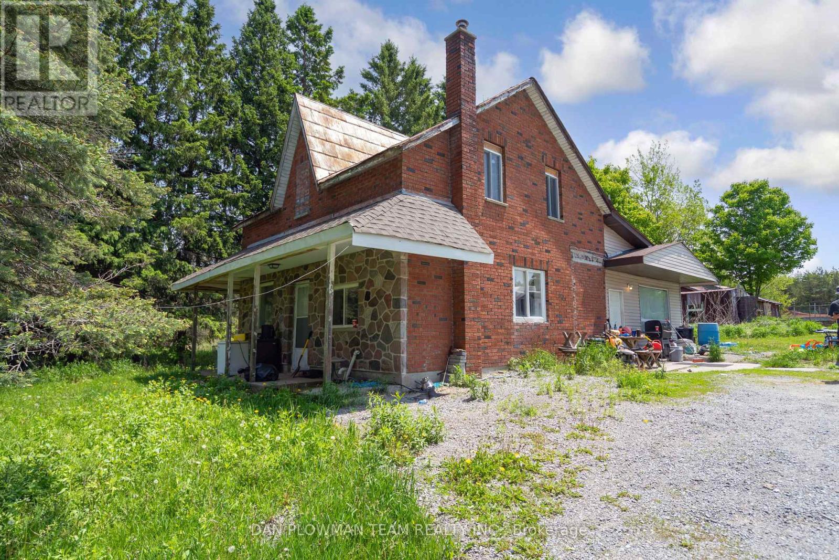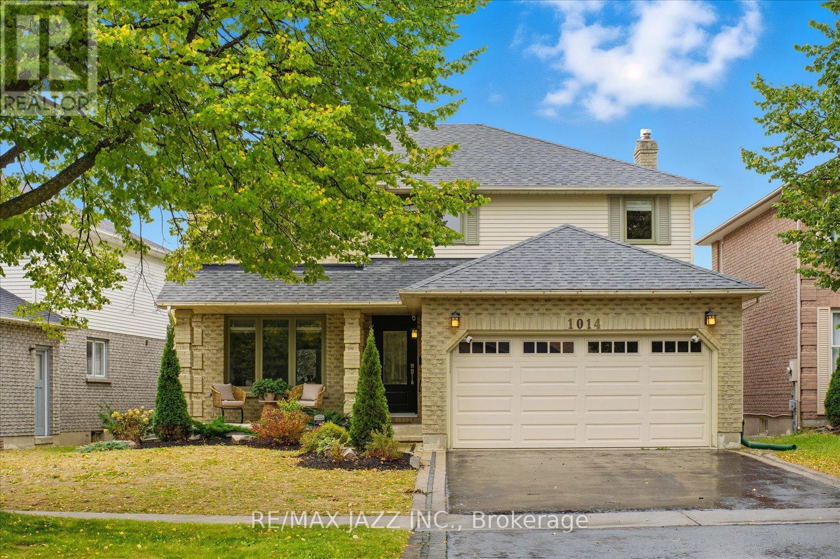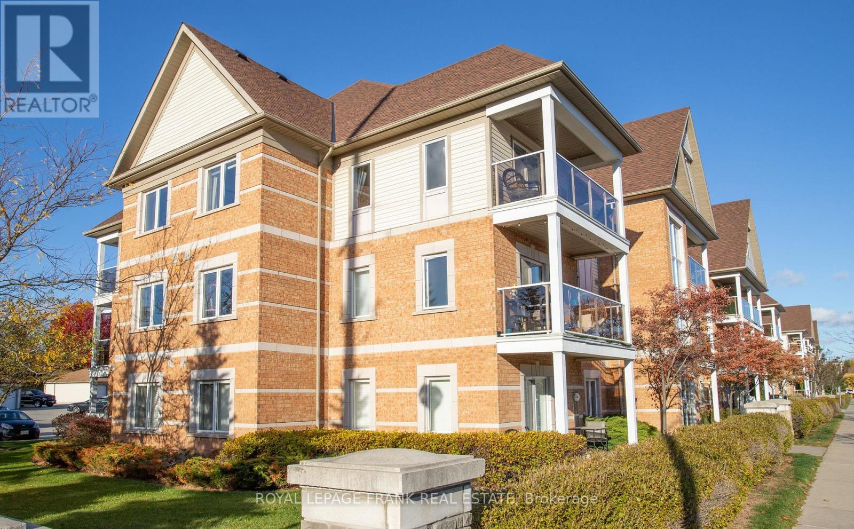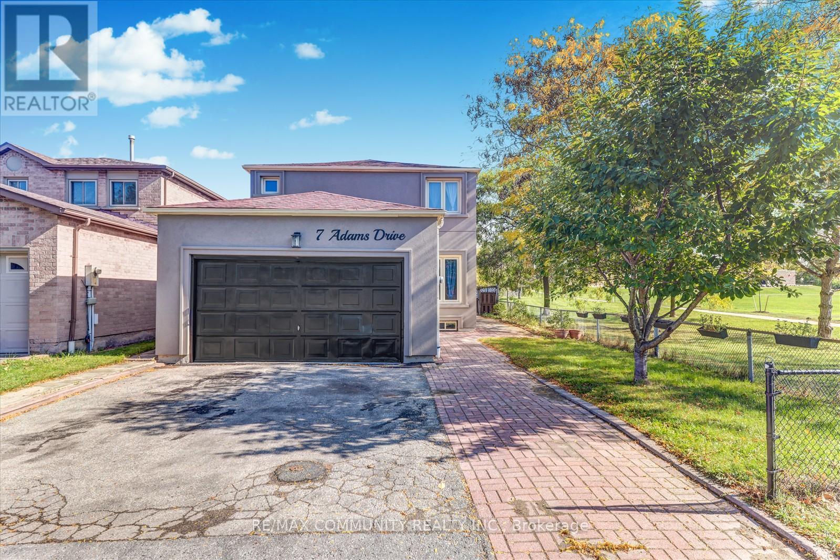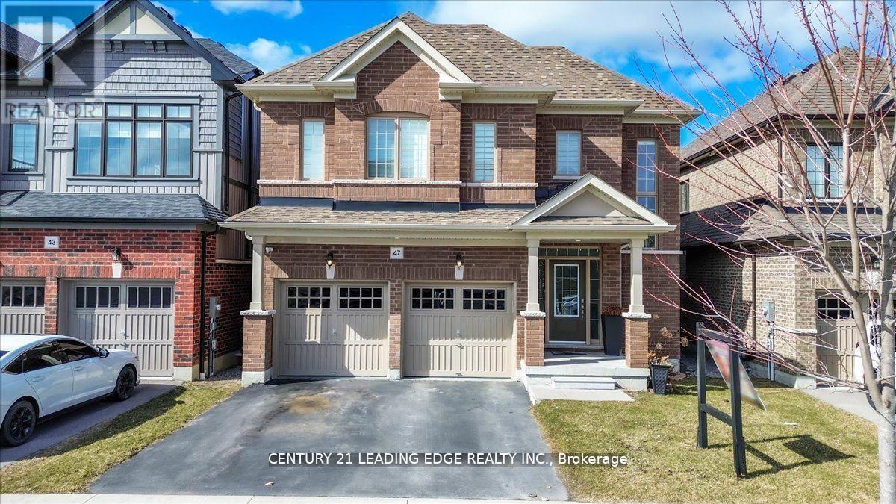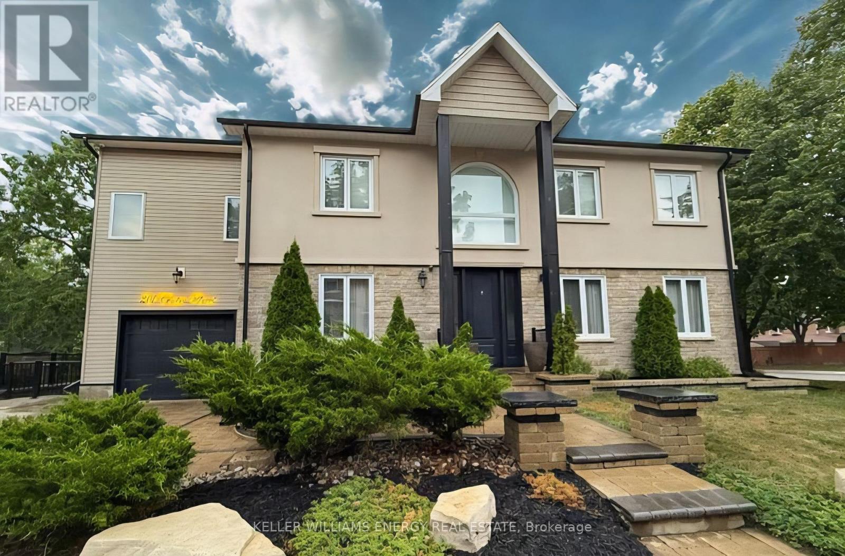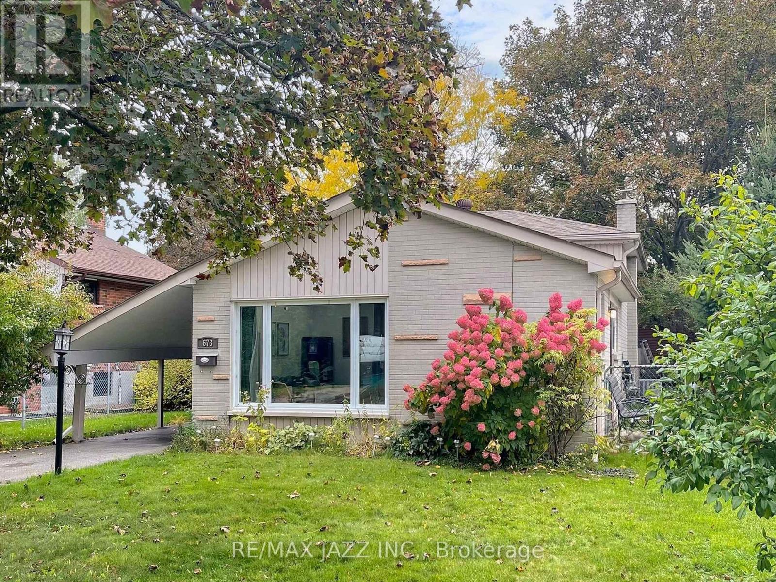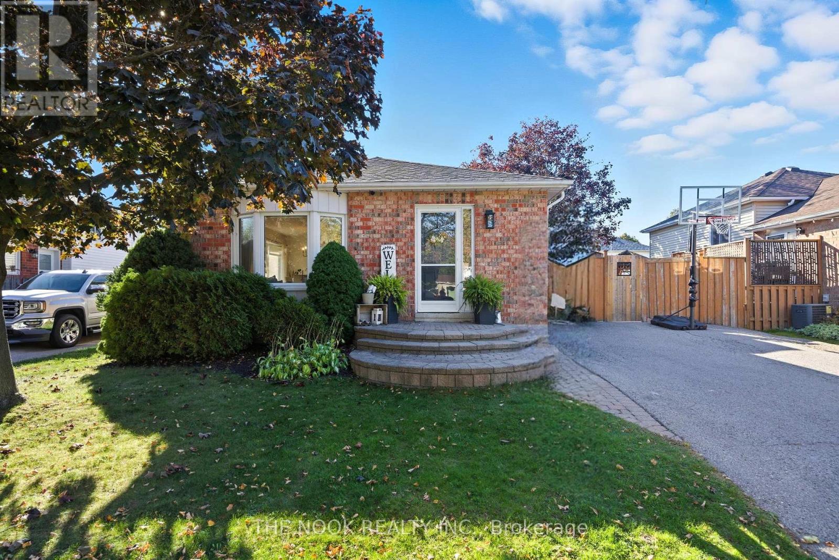- Houseful
- ON
- Clarington
- Bowmanville
- 3749 Concession 5 Rd
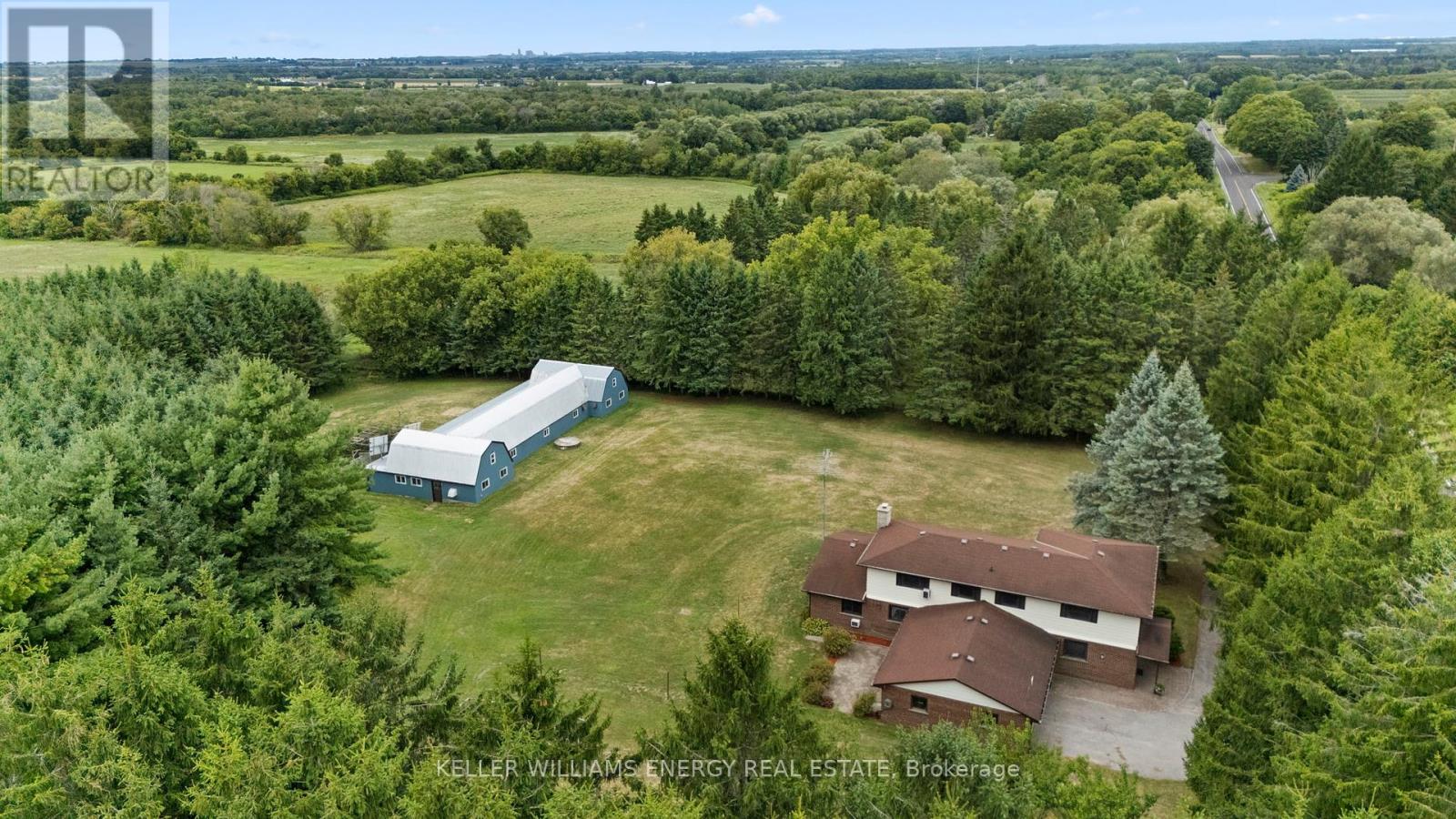
Highlights
Description
- Time on Houseful33 days
- Property typeSingle family
- Neighbourhood
- Median school Score
- Mortgage payment
Welcome to this lovingly maintained rural retreat, proudly cared for by the original family. Nestled on over 4 private acres in Clarington, this spacious home offers nearly 3,000 sq ft of living space with 4 bedrooms and 3 bathrooms ideal for families seeking the tranquility of country living without sacrificing convenience to town amenities. Inside, you'll find generous principal rooms, including sun-filled living and dining areas. The cozy family room features rich cherrywood flooring and a charming brick fireplace - perfect for gathering with family and friends. Upstairs, updated European-style windows and gleaming hardwood floors create a warm, inviting atmosphere throughout.The expansive primary suite includes his-and-hers closets, a private 3-piece ensuite, and a walk-out to a serene balcony - an ideal spot for morning coffee or taking in peaceful sunset views.The kitchen offers a clean, functional layout with excellent potential for a personalized renovation to suit your tastes. Step outside and enjoy the wide-open landscape, complete with mature trees for privacy, fruit trees, berry bushes, and a vegetable garden for the avid gardener.A true highlight of the property is the 100 ft x 30 ft serviced workshop/hobby barn - a versatile space perfect for work, hobbies, or extra storage.Combining privacy, space, and convenience, this rare offering captures the essence of rural living at its best. Whether you're looking for a move-in-ready home or a canvas to customize, this Clarington gem is not to be missed! (id:63267)
Home overview
- Cooling Wall unit
- Heat source Electric
- Heat type Baseboard heaters
- Sewer/ septic Septic system
- # total stories 2
- # parking spaces 10
- Has garage (y/n) Yes
- # full baths 2
- # half baths 1
- # total bathrooms 3.0
- # of above grade bedrooms 4
- Flooring Carpeted, hardwood, vinyl, tile
- Subdivision Rural clarington
- Directions 1869297
- Lot size (acres) 0.0
- Listing # E12409611
- Property sub type Single family residence
- Status Active
- Sunroom 3.98m X 2.08m
Level: Main - Dining room 5.4m X 3.55m
Level: Main - Office 3.58m X 2.25m
Level: Main - Eating area 3.48m X 2.61m
Level: Main - Family room 4m X 8.4m
Level: Main - Kitchen 3.01m X 3.19m
Level: Main - Living room 5.76m X 4.84m
Level: Main - 2nd bedroom 3.41m X 3.29m
Level: Upper - Primary bedroom 4.17m X 6.11m
Level: Upper - 4th bedroom 4.83m X 2.26m
Level: Upper - 3rd bedroom 5.14m X 3.84m
Level: Upper
- Listing source url Https://www.realtor.ca/real-estate/28875547/3749-concession-5-road-clarington-rural-clarington
- Listing type identifier Idx

$-3,195
/ Month

