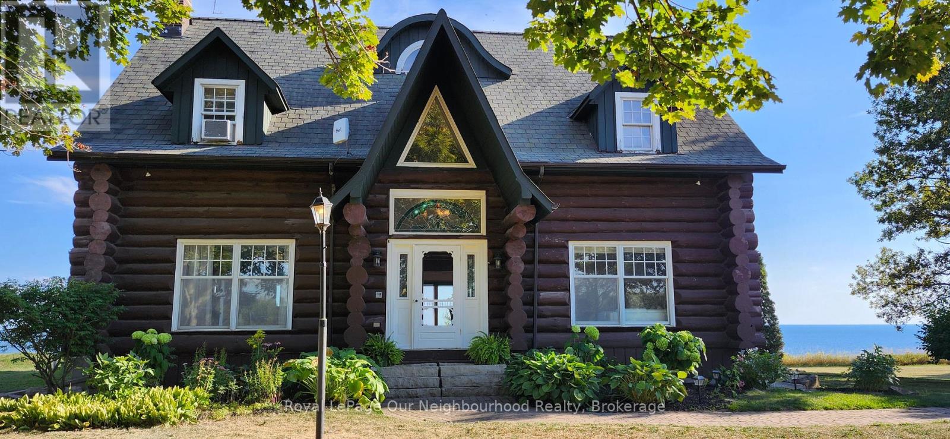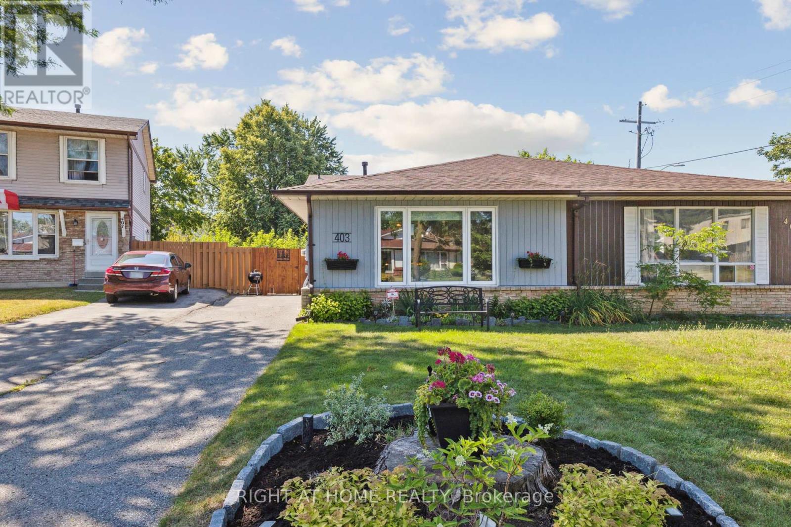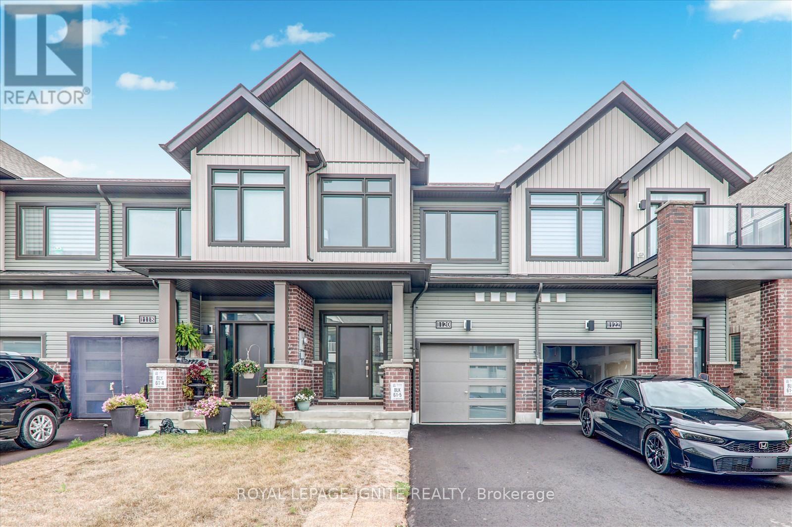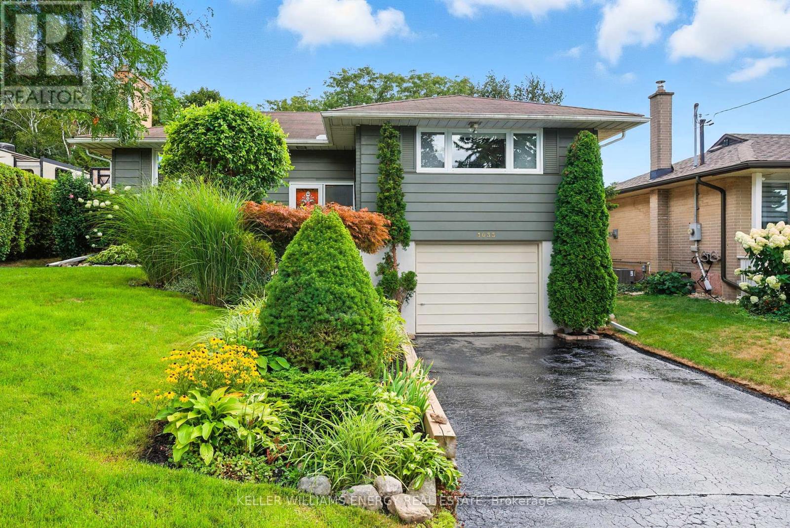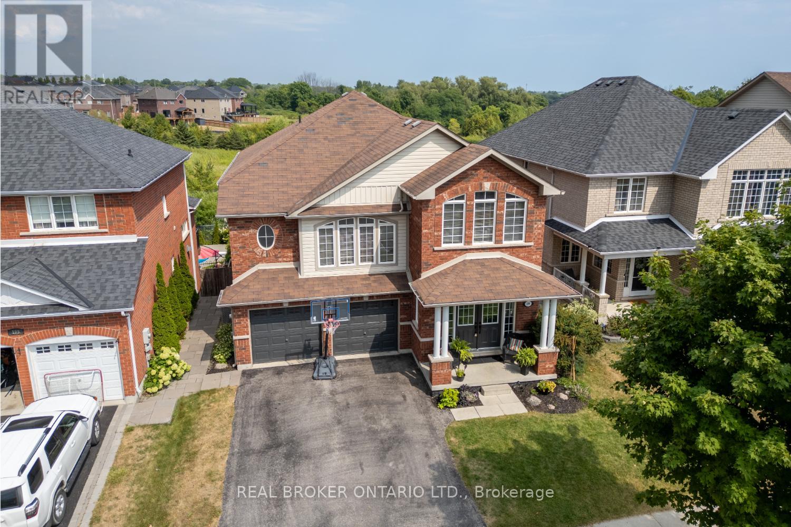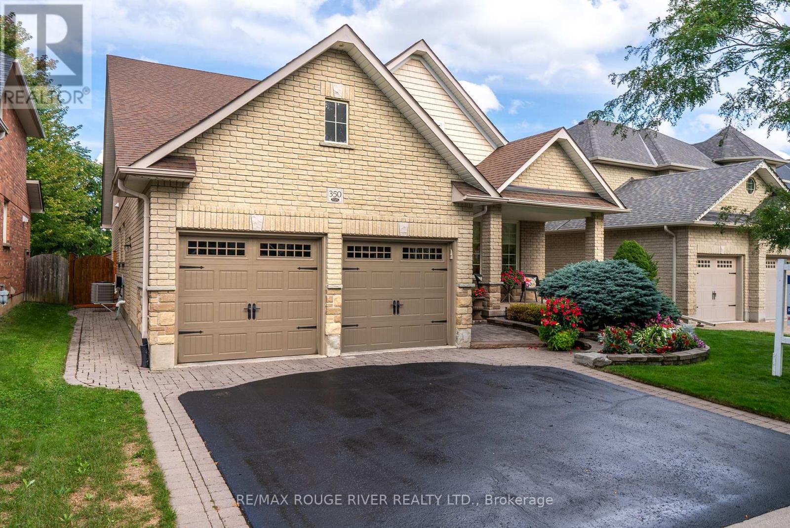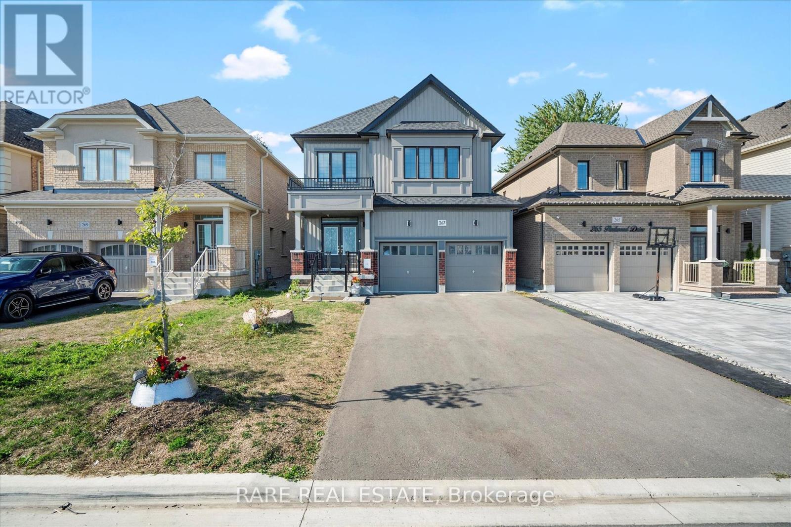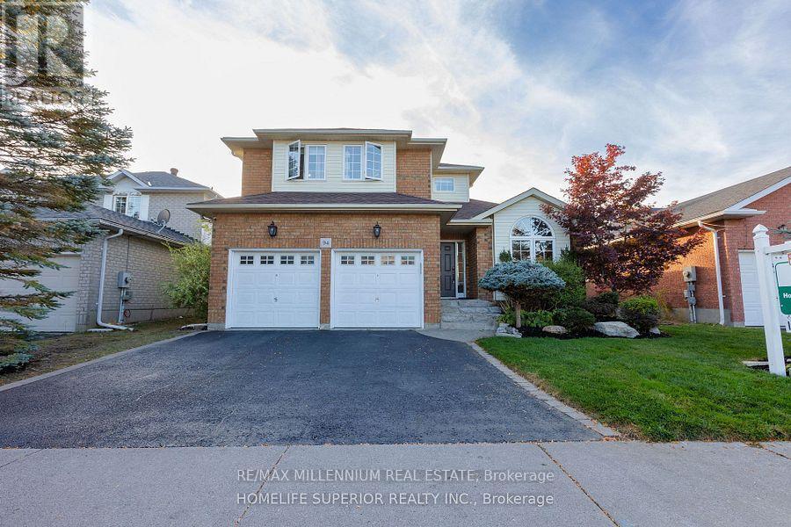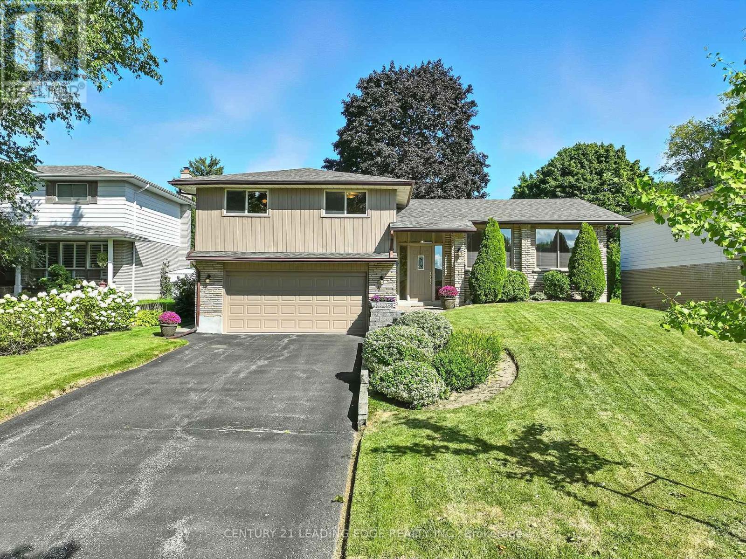- Houseful
- ON
- Clarington
- Bowmanville
- 38 Lookout Dr #c

Highlights
Description
- Time on Housefulnew 2 days
- Property typeSingle family
- Neighbourhood
- Median school Score
- Mortgage payment
Experience the beauty of lakeside living in this stunning end-unit stacked townhome, nestled in a growing community. This stunning home boasts an open-concept dining and living area, seamlessly flowing with beautiful laminate flooring throughout the main floor. Large windows fill the space with abundant natural light. The modern kitchen boasts stainless steel appliances and a breakfast bar. Step outside to a beautiful open balcony offering breathtaking lake views. The main floor also includes a convenient two-piece washroom. Upstairs, you'll find two bedrooms, including a spacious primary bedroom with a walkout to the balcony and a four-piece ensuite. This home also offers two parking spaces for your convenience. Enjoy nearby greenspace, a parkette with benches, and extra guest parking just outside your door. You're just steps from the beach, with Lake Ontario views, walking/biking trails, an off-leash dog park, a splash pad, and a park with fishing access. Commuting has never been easy with quick access to Highways 401 & 418 & 115. Close to schools, shops, restaurants, and more. Don't miss out in this opportunity to experience serene lakefront living in this move-in-ready home, with everything you need for comfort and style! (id:63267)
Home overview
- Cooling Central air conditioning
- Heat source Natural gas
- Heat type Forced air
- # total stories 2
- # parking spaces 1
- Has garage (y/n) Yes
- # full baths 2
- # half baths 1
- # total bathrooms 3.0
- # of above grade bedrooms 2
- Flooring Laminate, carpeted, ceramic
- Community features Pet restrictions, community centre
- Subdivision Bowmanville
- Directions 1928914
- Lot size (acres) 0.0
- Listing # E12258722
- Property sub type Single family residence
- Status Active
- Primary bedroom 4.63m X 2.93m
Level: 2nd - 2nd bedroom 4.39m X 2.77m
Level: 2nd - Foyer 2.81m X 1.36m
Level: Lower - Living room 3.27m X 3.28m
Level: Main - Dining room 3.53m X 3.2m
Level: Main - Kitchen 3.52m X 3.04m
Level: Main
- Listing source url Https://www.realtor.ca/real-estate/28550366/38c-lookout-drive-clarington-bowmanville-bowmanville
- Listing type identifier Idx


