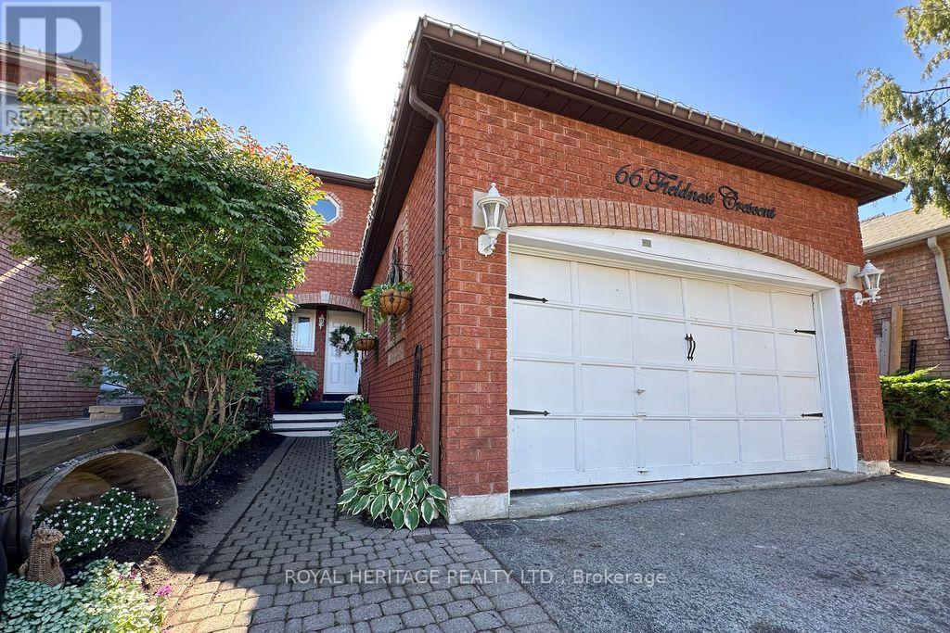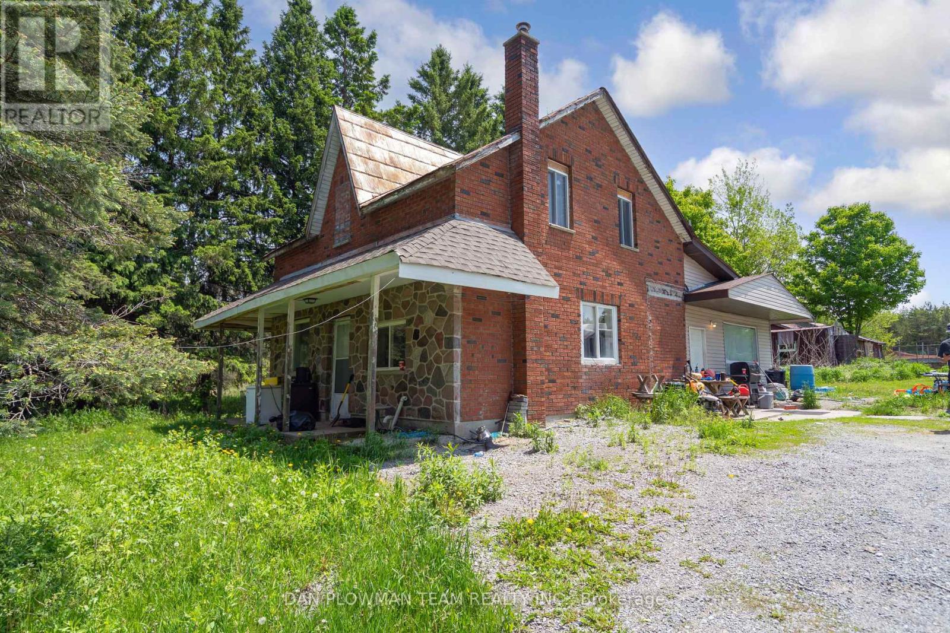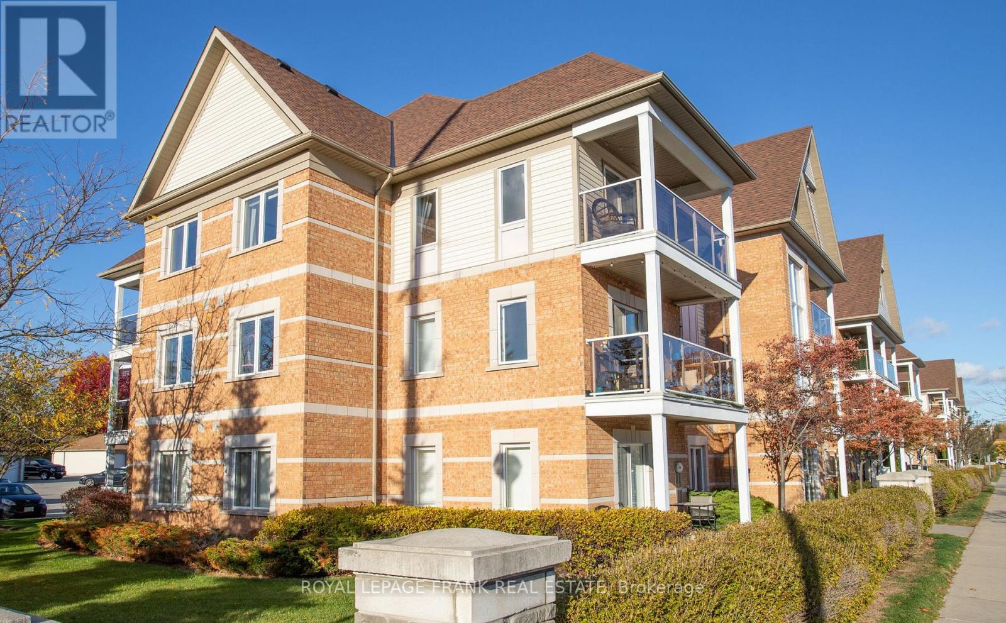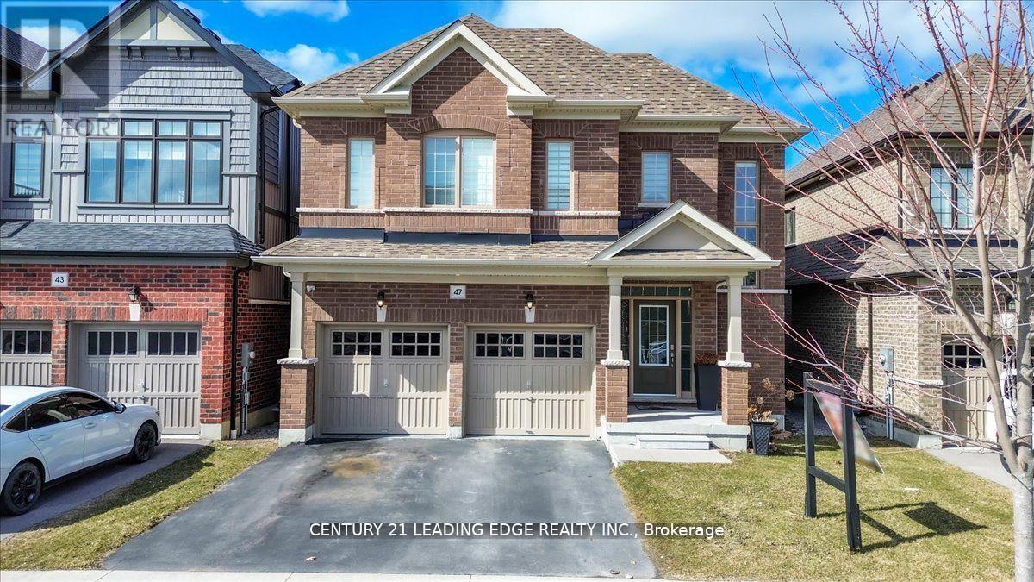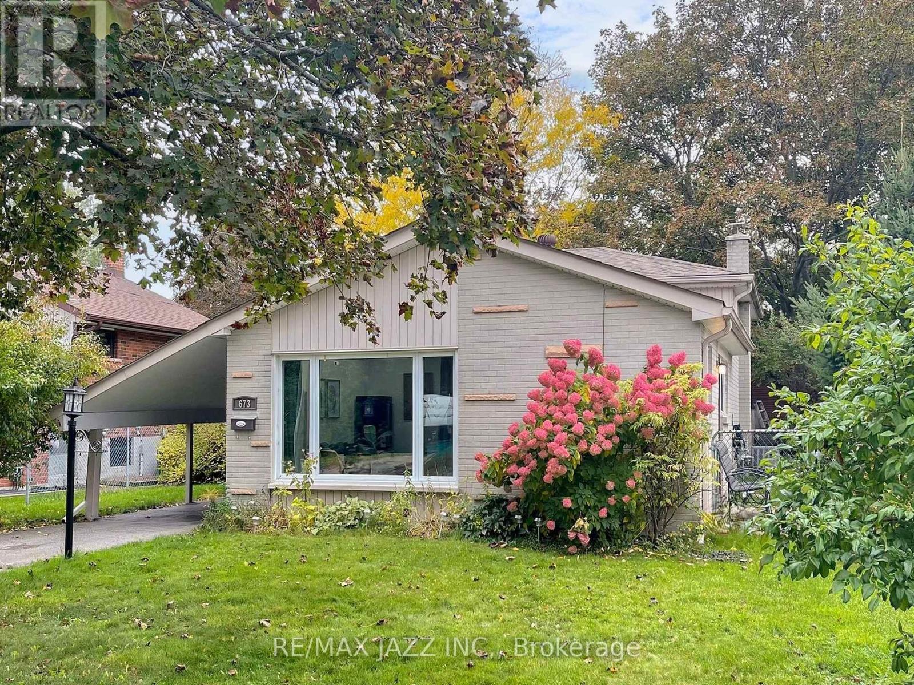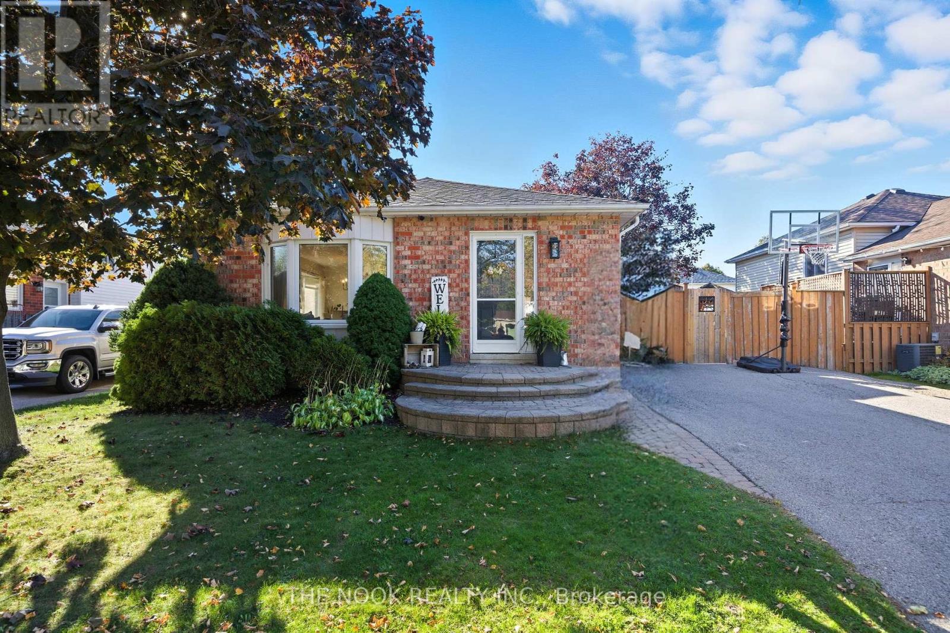- Houseful
- ON
- Clarington
- Bowmanville
- 39 Southway Dr
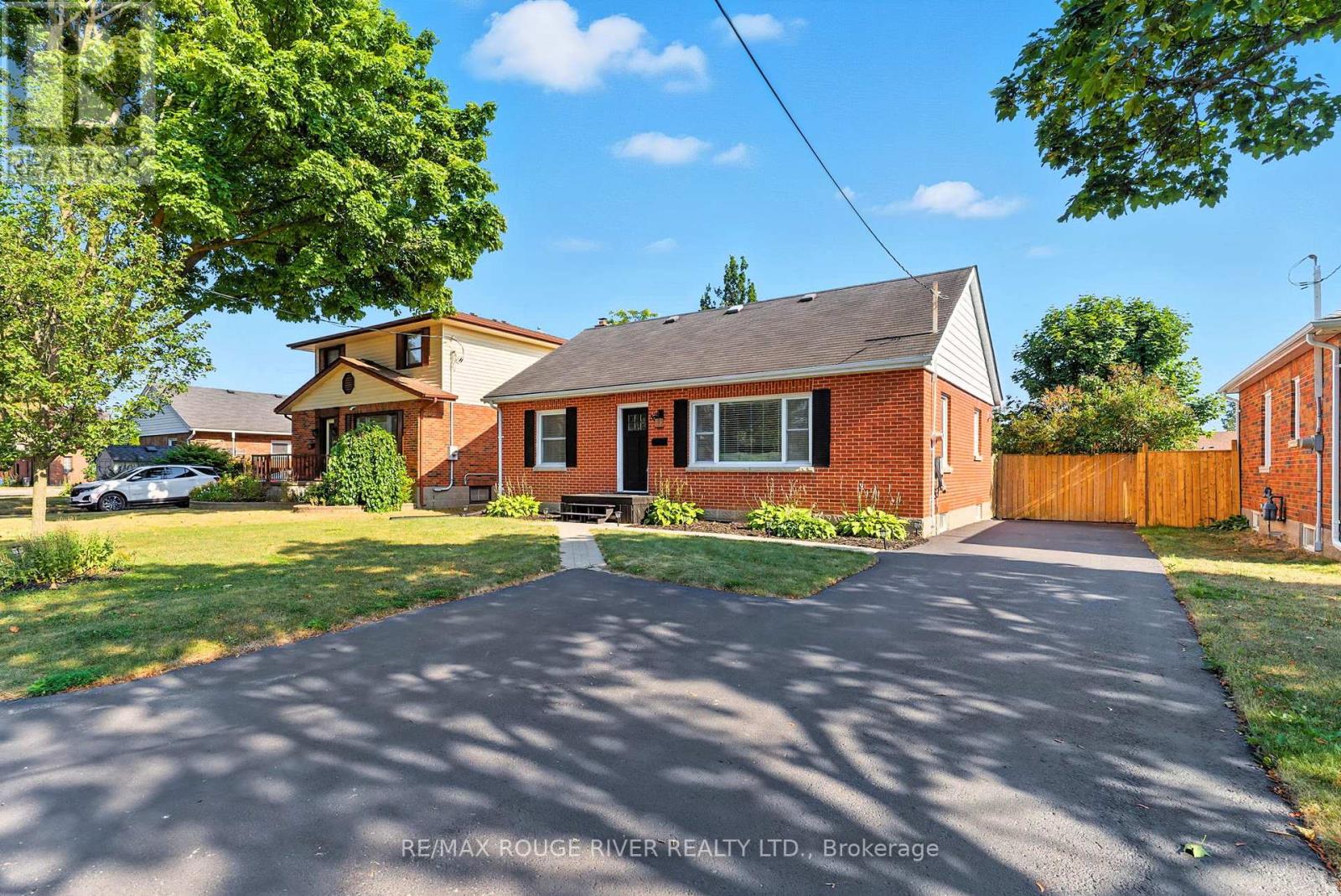
Highlights
Description
- Time on Houseful18 days
- Property typeSingle family
- StyleBungalow
- Neighbourhood
- Median school Score
- Mortgage payment
This beautifully maintained 3+1 bedroom bungalow offers comfort, style, and a prime location on a peaceful, tree-lined street. The bright living room welcomes you with gorgeous luxury plank vinyl flooring, crown moulding, and a large picture window that fills the space with natural light. The renovated kitchen features granite countertops, stainless steel appliances, and plenty of cupboard and counter space, perfect for everyday living and entertaining. Three spacious bedrooms on the main floor all include updated luxury plank vinyl flooring, closets, and bright windows. The separate entrance leads to a fully finished basement boasting a large recreation room with pot lights, a fourth bedroom, a 3-piece bathroom with a shower stall, and a laundry room with a window and separate space. Step outside to a large, fully fenced backyard with a patio and mature trees, ideal for summer gatherings and outdoor relaxation. Recent upgrades include new flooring throughout with original hardwood underneath, new interior doors and baseboards, fresh paint, updated kitchen doors and a new kitchen fridge, stove and dishwasher. Close to Bowmanville Valleys, a popular destination for biking and scenic walking trails, and only minutes to all amenities. A wonderful opportunity for families, downsizers, or investors alike, this home is truly move-in ready! (id:63267)
Home overview
- Cooling Central air conditioning
- Heat source Natural gas
- Heat type Forced air
- Sewer/ septic Sanitary sewer
- # total stories 1
- Fencing Fenced yard
- # parking spaces 5
- # full baths 2
- # total bathrooms 2.0
- # of above grade bedrooms 4
- Flooring Vinyl, carpeted
- Subdivision Bowmanville
- Lot size (acres) 0.0
- Listing # E12442513
- Property sub type Single family residence
- Status Active
- Laundry 3.57m X 2.3m
Level: Basement - 4th bedroom 3.66m X 2.45m
Level: Basement - Recreational room / games room 8m X 3.7m
Level: Basement - Primary bedroom 3.53m X 3.48m
Level: Main - Living room 5.74m X 3.49m
Level: Main - 2nd bedroom 4.11m X 2.44m
Level: Main - 3rd bedroom 3.53m X 3.48m
Level: Main - Dining room 5.74m X 3.49m
Level: Main - Kitchen 4.15m X 2.37m
Level: Main
- Listing source url Https://www.realtor.ca/real-estate/28946511/39-southway-drive-clarington-bowmanville-bowmanville
- Listing type identifier Idx

$-2,000
/ Month

