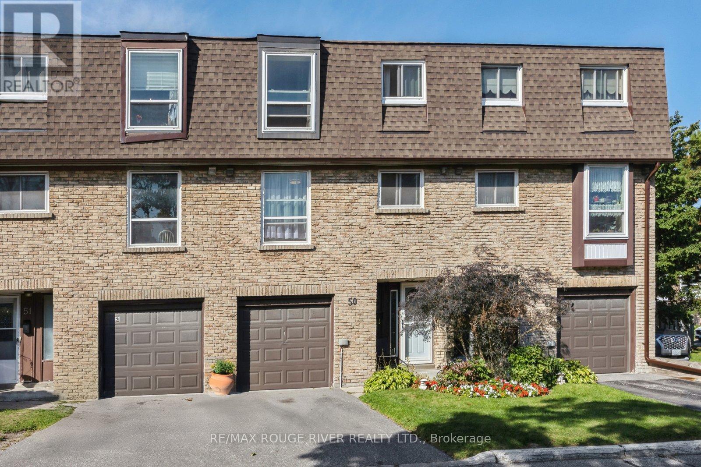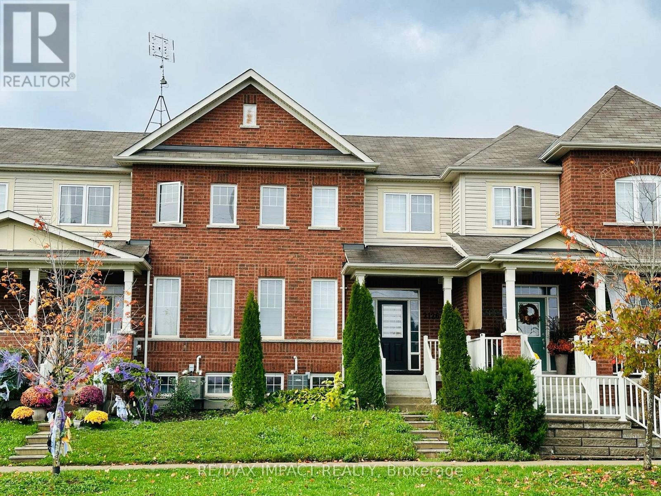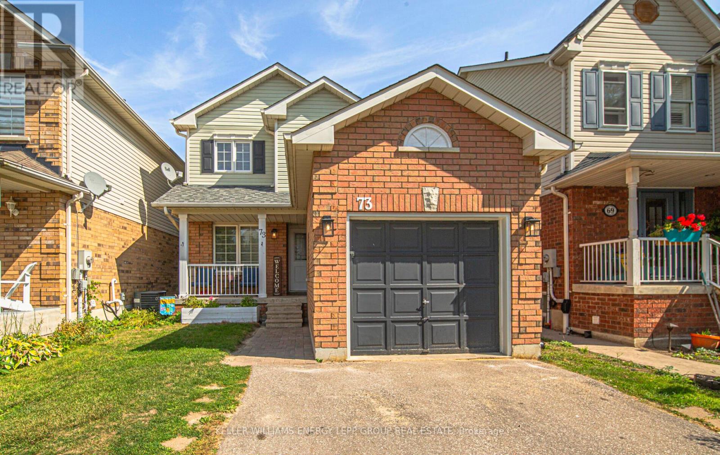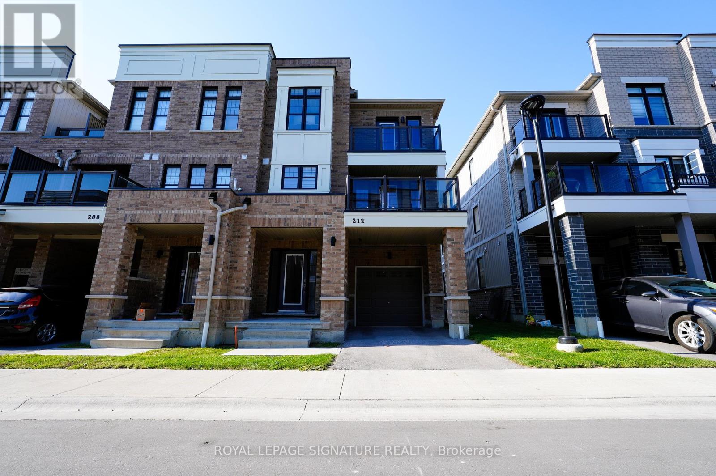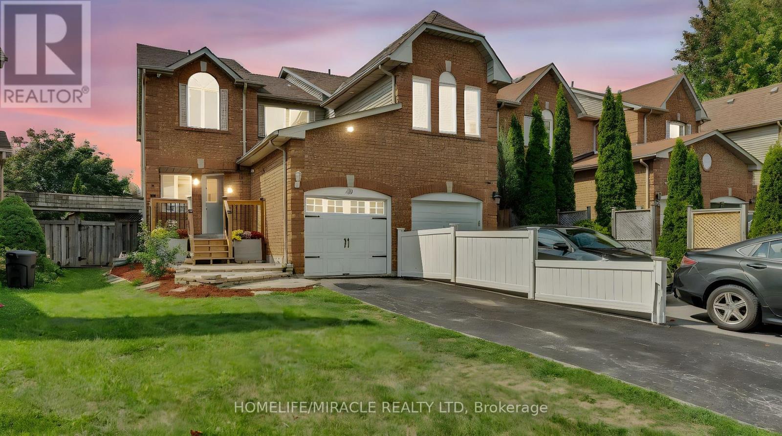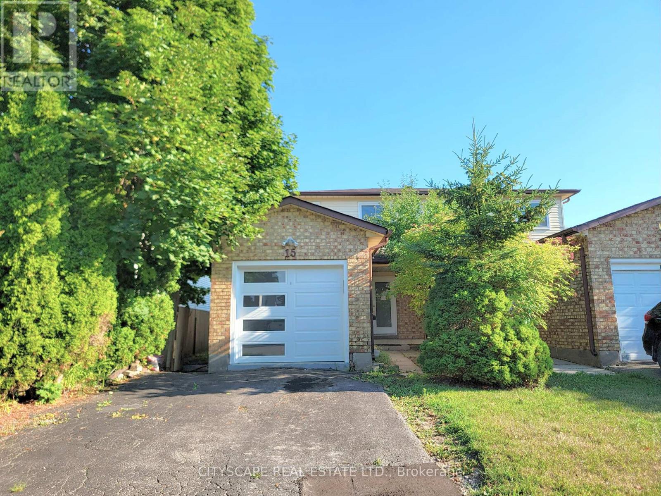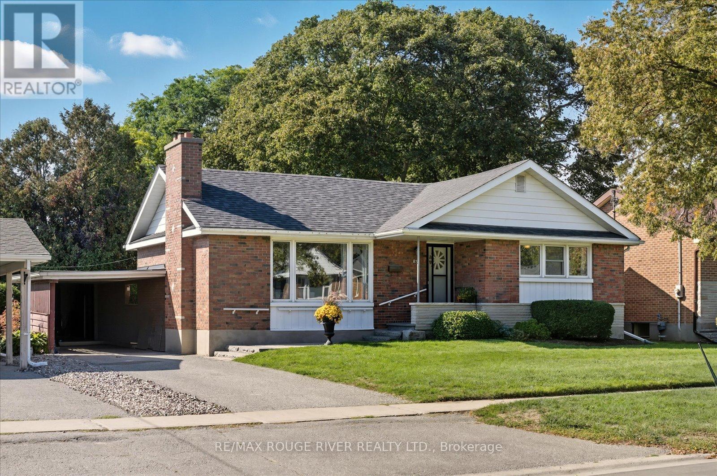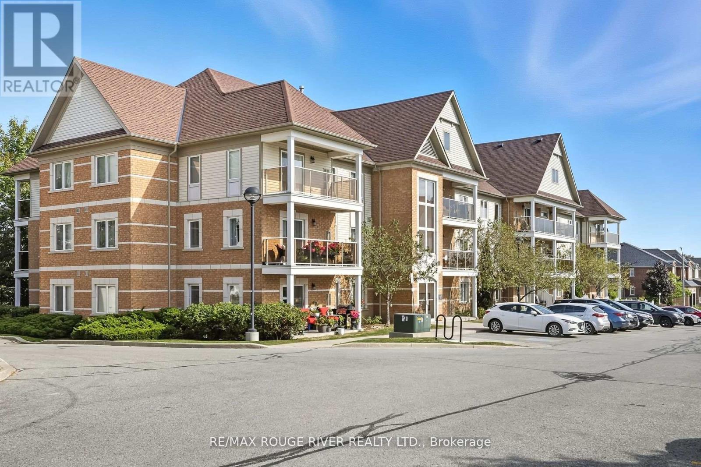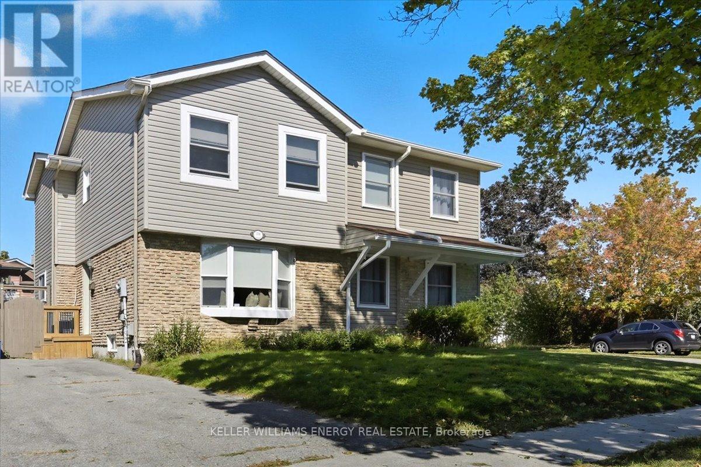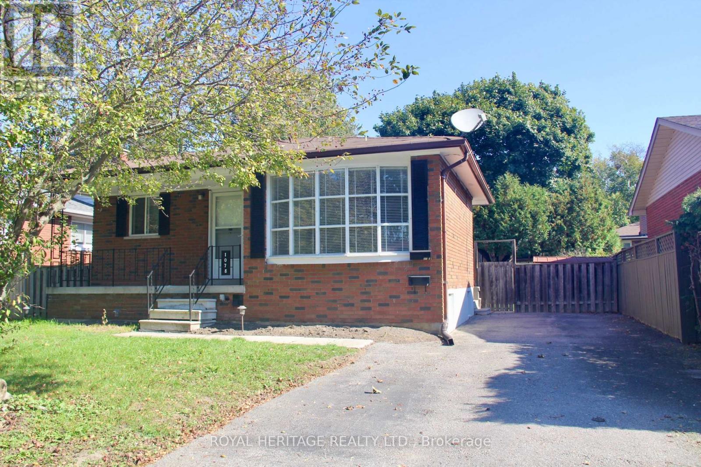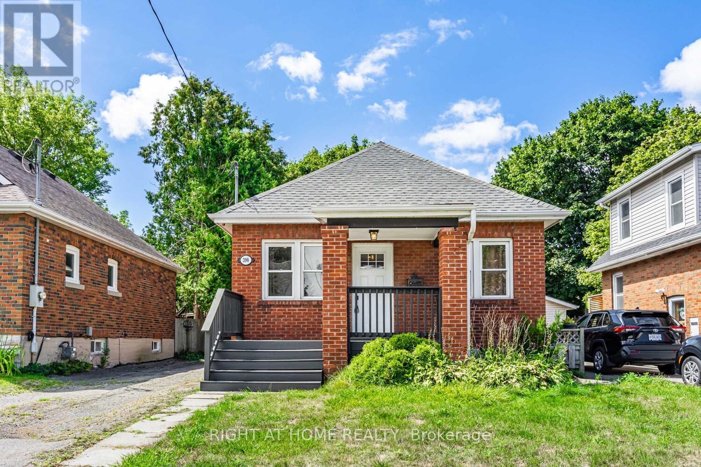- Houseful
- ON
- Clarington
- Courtice
- 4 Hearthstone Cres
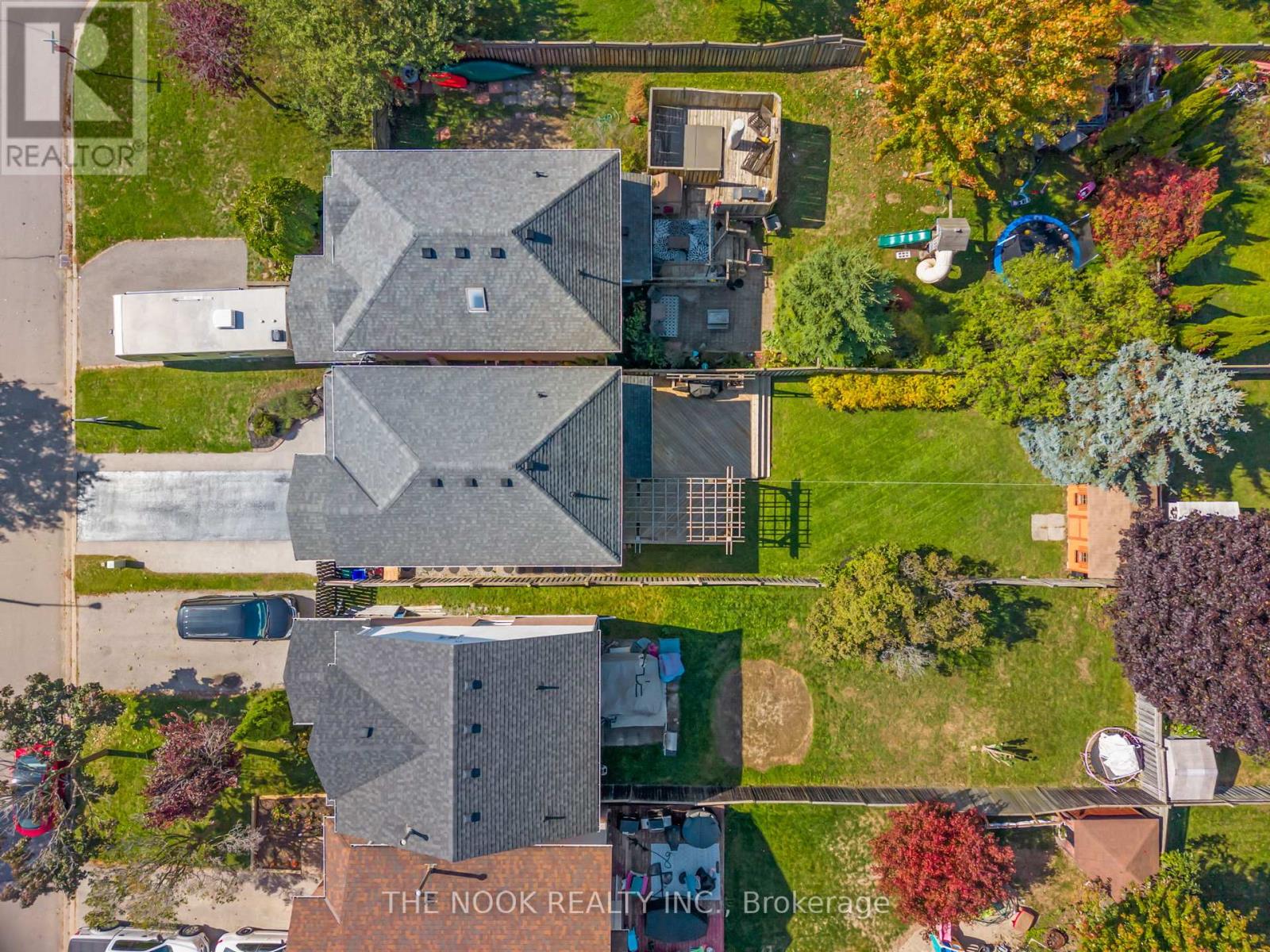
Highlights
Description
- Time on Housefulnew 4 days
- Property typeSingle family
- Neighbourhood
- Median school Score
- Mortgage payment
Well Maintained, Move-In Ready Home In The Heart Of Courtice, Set On A Premium 135-Foot Deep Lot With Great Curb Appeal. The Private Backyard Is A Highlight, Featuring A Large Deck With Pergola. Inside, The Main Floor Offers A Spacious Living Room With Hardwood Floors, An Eat-In Kitchen With All New Appliances (New Countertops Have Been Ordered And Will Be Installed Soon) And Walkout To The Deck, A Convenient Two-Piece Bath, And Foyer With Garage Access. Upstairs, A Hardwood Staircase Leads To 3 Generously Sized Bedrooms, All With Hardwood Floors. The Extra-Large Primary Suite Features A Full Ensuite Bath With Separate Tub & Shower & A Walk-In Closet With Beautiful Custom Cabinetry Organizers. An Additional 4-Piece Bath Serves The Other Bedrooms. The Finished Basement Extends The Living Space With A Cozy Recroom With Brand-New Carpet, And A 3-Piece Bath. This Home Is Fresh, Clean, And Move-In Ready From Top To Bottom, Complete With Updated Lighting Throughout! Additional Features Include A Large Driveway With No Sidewalk For Extra Parking & Interlocking Stone Accents. The Location Is Outstanding With Walking Distance To Some Of Courtice's Most Sought-After Schools, Close To Shopping And Transit, And Offering Quick Access To Hwy 401, Hwy 407, And Hwy 418 For An Easy Commute! This Is The Perfect Combination Of Style, Function, And Location, Ready For Its Next Owners To Move Right In And Enjoy. Flexible Closing Available. (id:63267)
Home overview
- Cooling Central air conditioning
- Heat source Natural gas
- Heat type Forced air
- Sewer/ septic Sanitary sewer
- # total stories 2
- # parking spaces 3
- Has garage (y/n) Yes
- # full baths 2
- # half baths 1
- # total bathrooms 3.0
- # of above grade bedrooms 3
- Flooring Hardwood
- Subdivision Courtice
- Lot size (acres) 0.0
- Listing # E12442591
- Property sub type Single family residence
- Status Active
- Laundry 3.08m X 2.75m
Level: Basement - Recreational room / games room 6.07m X 5.22m
Level: Basement - Kitchen 5.36m X 2.97m
Level: Main - Living room 6.09m X 3.03m
Level: Main - 3rd bedroom 3.14m X 2.97m
Level: Upper - Primary bedroom 4.26m X 3.76m
Level: Upper - 2nd bedroom 3.15m X 3.12m
Level: Upper
- Listing source url Https://www.realtor.ca/real-estate/28946619/4-hearthstone-crescent-clarington-courtice-courtice
- Listing type identifier Idx

$-2,026
/ Month

