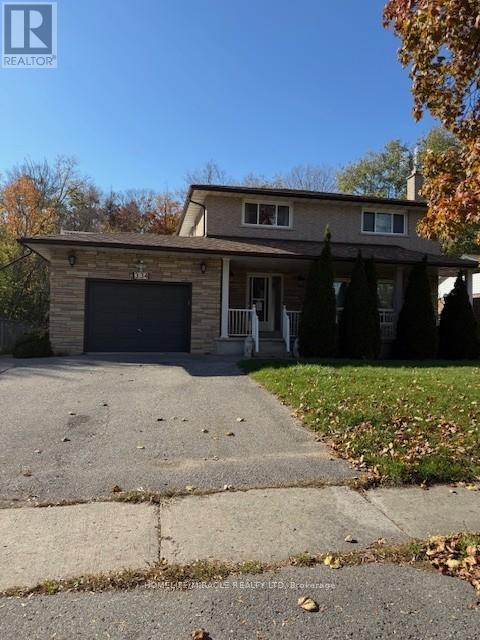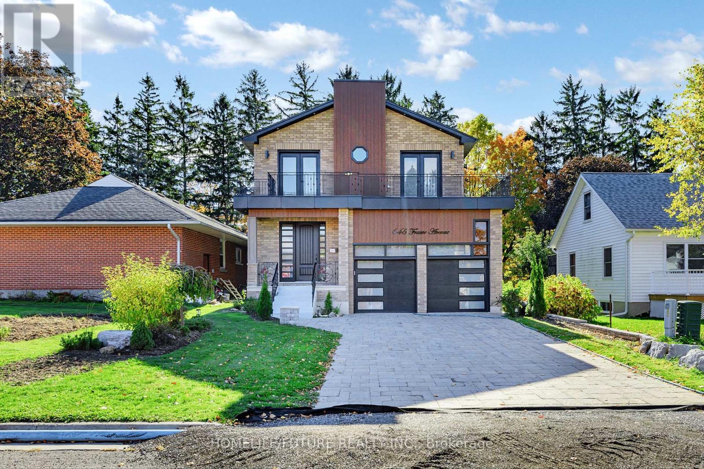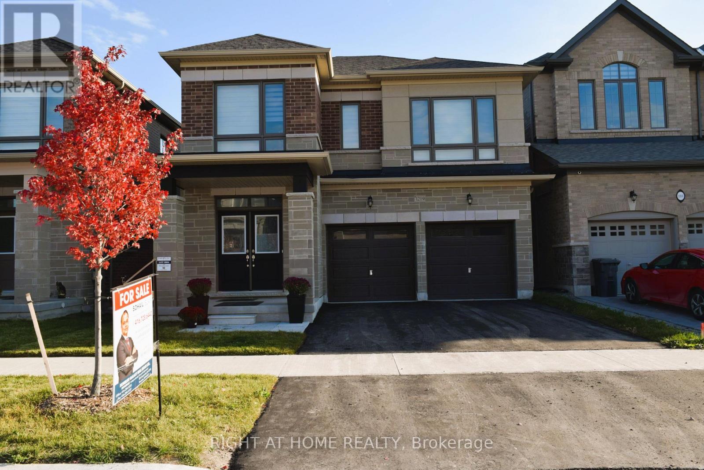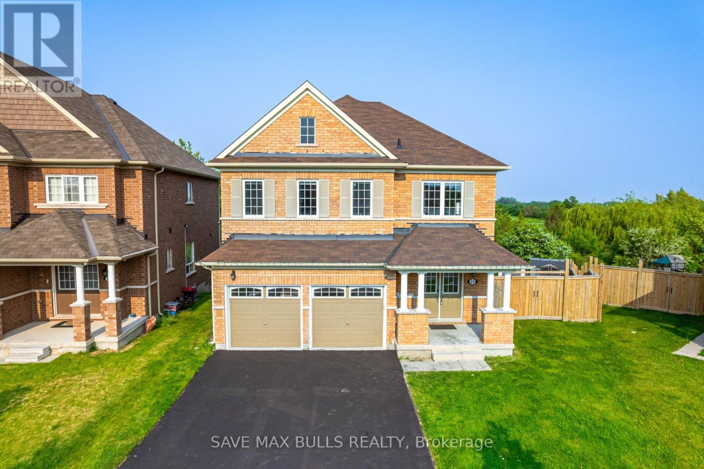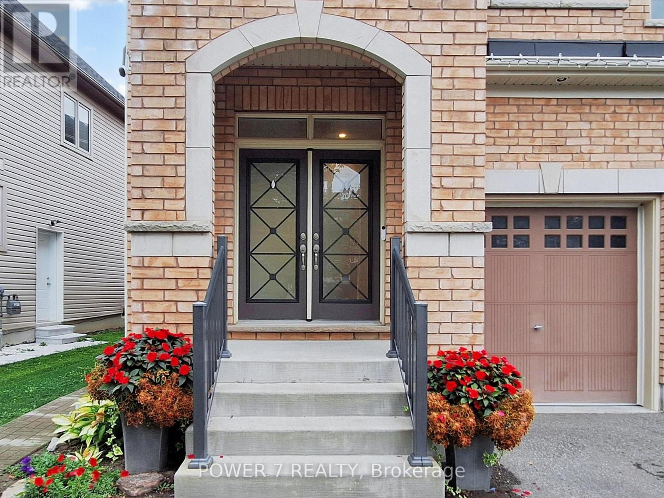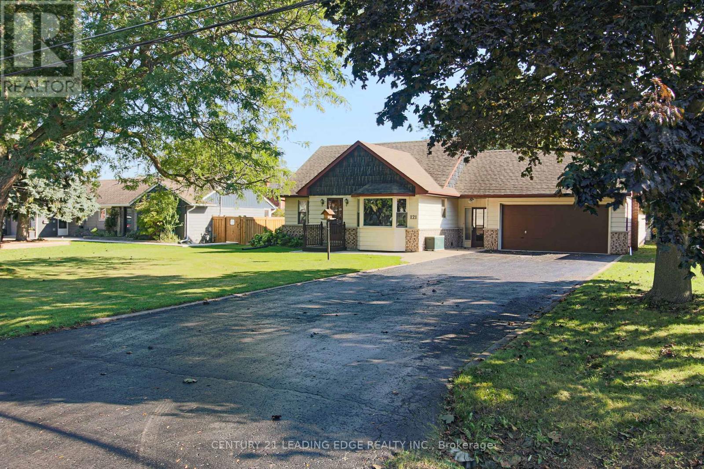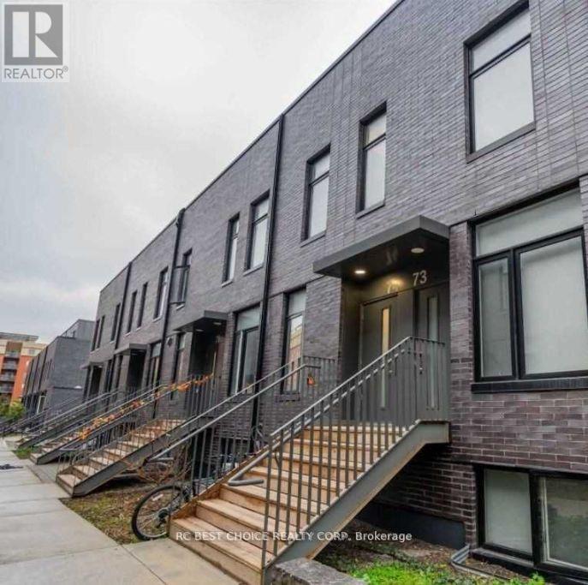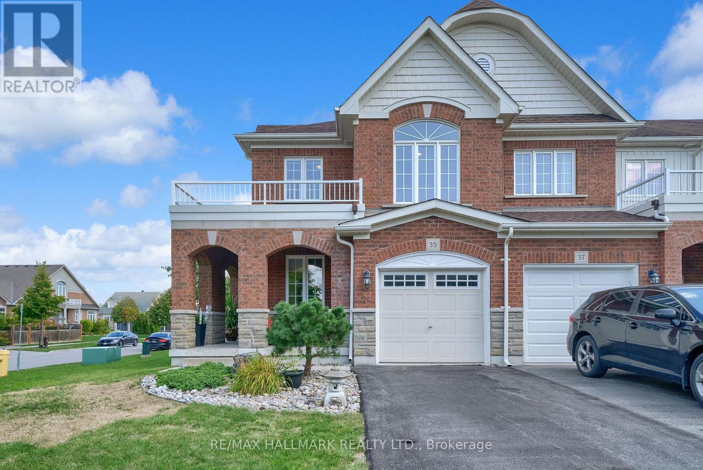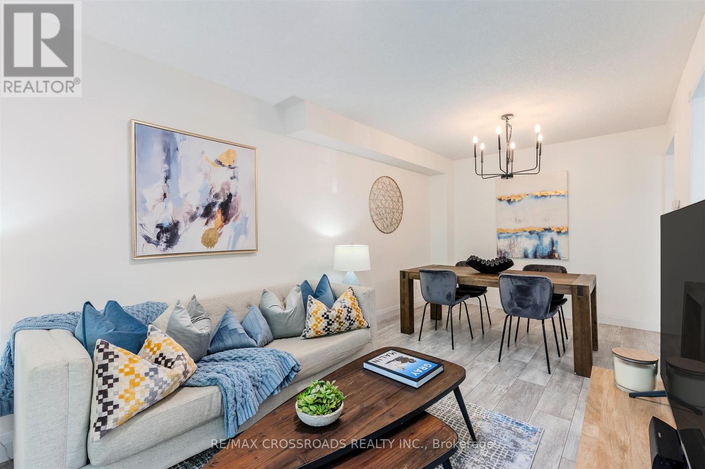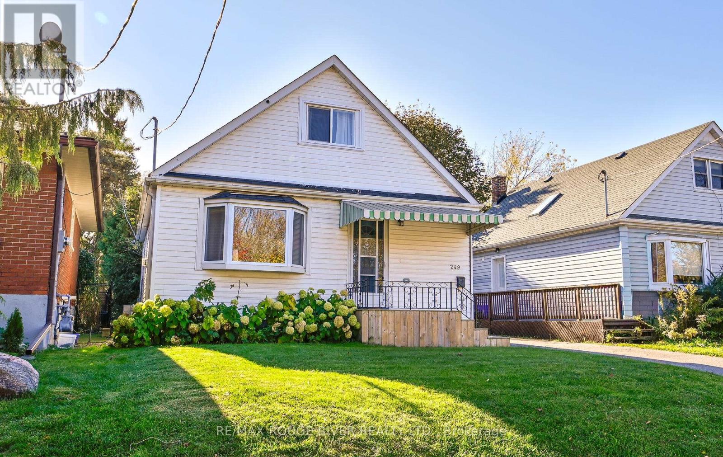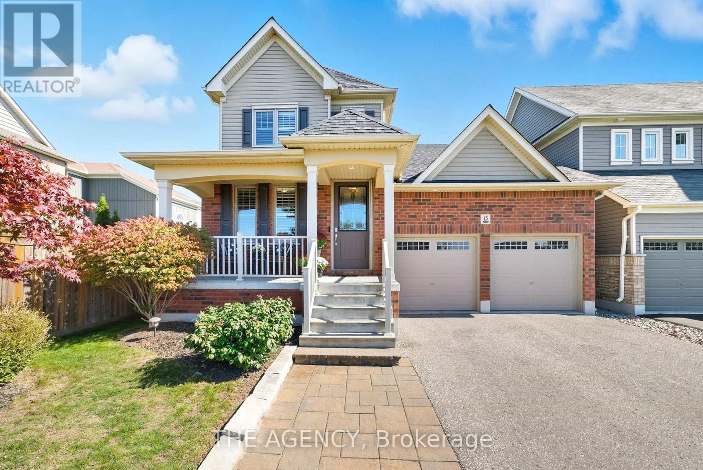- Houseful
- ON
- Clarington
- Bowmanville
- 40 Farmstead Dr
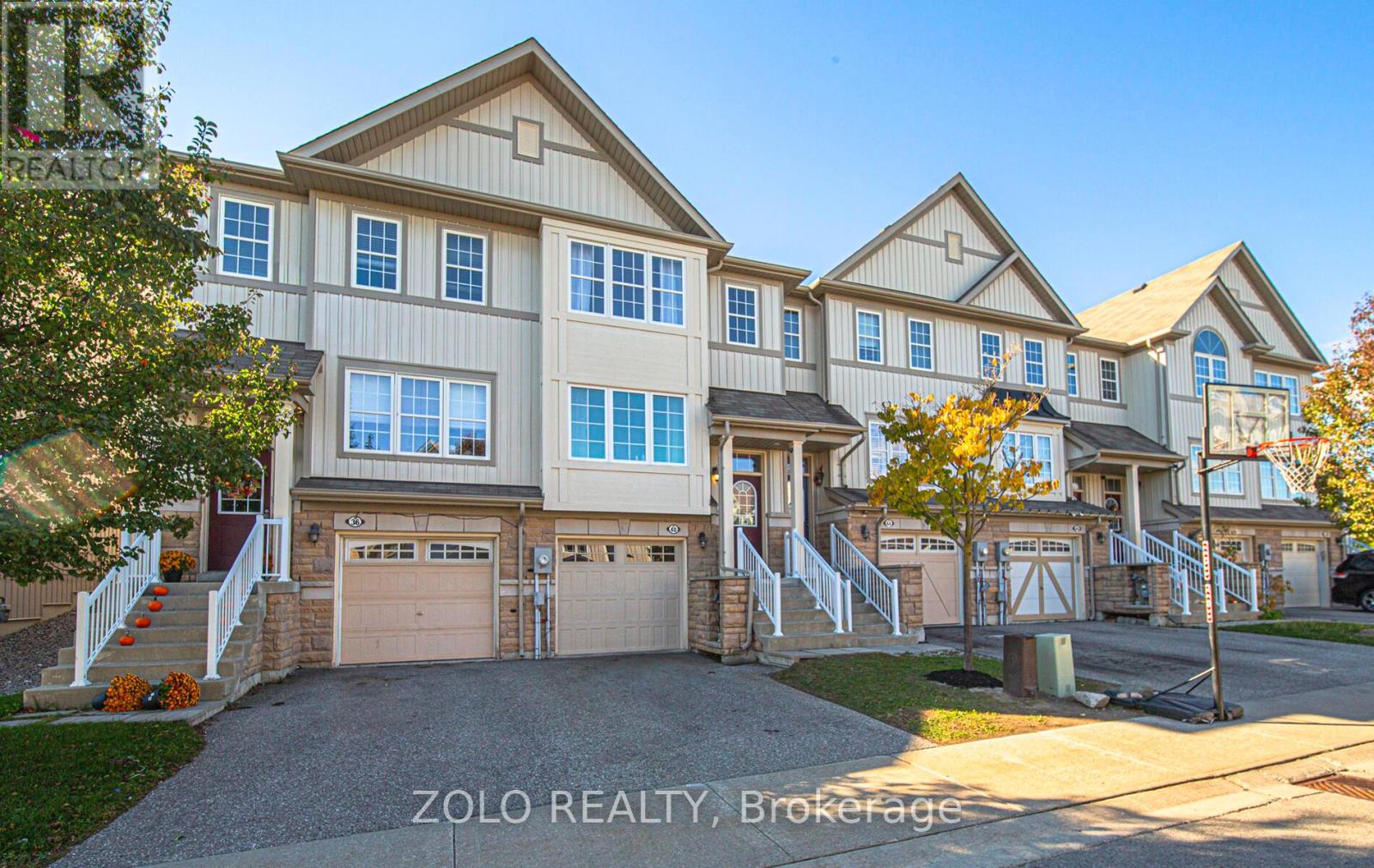
Highlights
Description
- Time on Housefulnew 10 hours
- Property typeSingle family
- Neighbourhood
- Median school Score
- Mortgage payment
Calling all First Time Buyers! This recently renovated and move in ready 3 bedroom townhome is for you! Situated in the Aspen Spring community in Bowmanville, centrally located to major shopping, future GO Train, close to 401 and the 418. Large foyer leads to oversized Dining Room. Recently updated kitchen includes breakfast dining area overlooking spacious Living Room. Double Sliding doors lead to sun-drenched backyard with deck and gazebo. Upstairs you'll find 3 generous sized bedrooms. The primary bedroom features a large walk-in closet and a 4PC ensuite Bathroom. Bedrooms 2 & 3 are well appointed with double closets and share a 4 PC bathroom in the hallway. Partially finished basement offers plenty of storage, laundry room and garage access. This is the one you've been waiting for - why rent when you can own in this prime location, move in ready home! Monthly POTL fee of $135 covers snow removal on roadway. Parking for 2 with plenty of visitor parking available. (id:63267)
Home overview
- Cooling Central air conditioning
- Heat source Natural gas
- Heat type Forced air
- Sewer/ septic Sanitary sewer
- # total stories 2
- # parking spaces 2
- Has garage (y/n) Yes
- # full baths 2
- # half baths 1
- # total bathrooms 3.0
- # of above grade bedrooms 3
- Flooring Laminate, carpeted, ceramic
- Subdivision Bowmanville
- Directions 1978562
- Lot size (acres) 0.0
- Listing # E12487288
- Property sub type Single family residence
- Status Active
- 2nd bedroom 4.75m X 2.98m
Level: 2nd - 3rd bedroom 3.01m X 2.49m
Level: 2nd - Primary bedroom 5.48m X 3.32m
Level: 2nd - Mudroom 3.56m X 2.83m
Level: Lower - Kitchen 3.01m X 2.28m
Level: Main - Living room 5.09m X 3.3m
Level: Main - Eating area 2.74m X 2.49m
Level: Main - Dining room 5.3m X 3.23m
Level: Main
- Listing source url Https://www.realtor.ca/real-estate/29043341/40-farmstead-drive-clarington-bowmanville-bowmanville
- Listing type identifier Idx

$-1,465
/ Month

