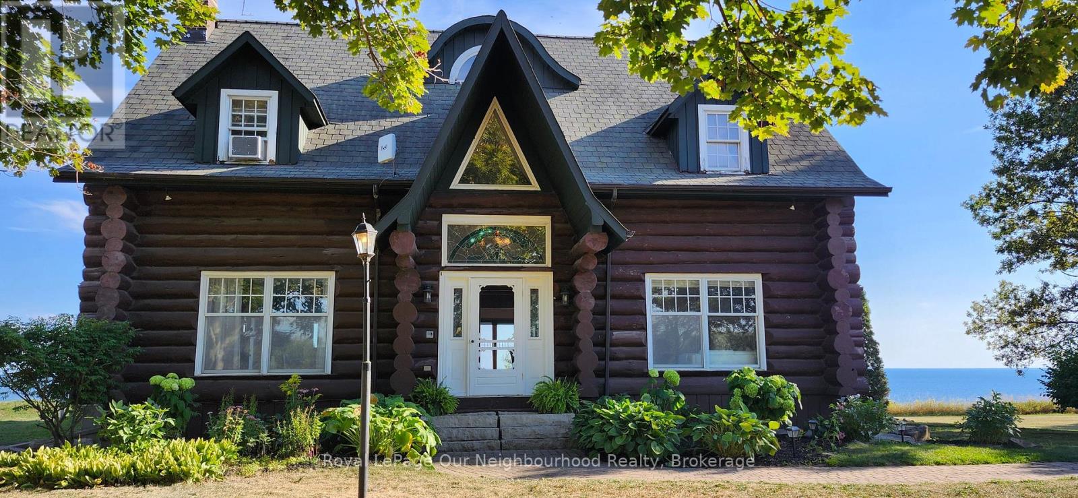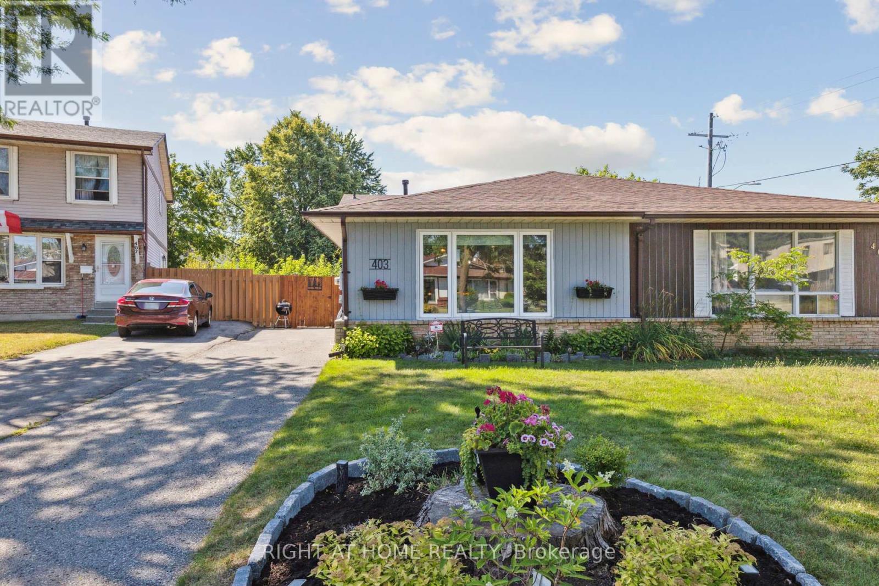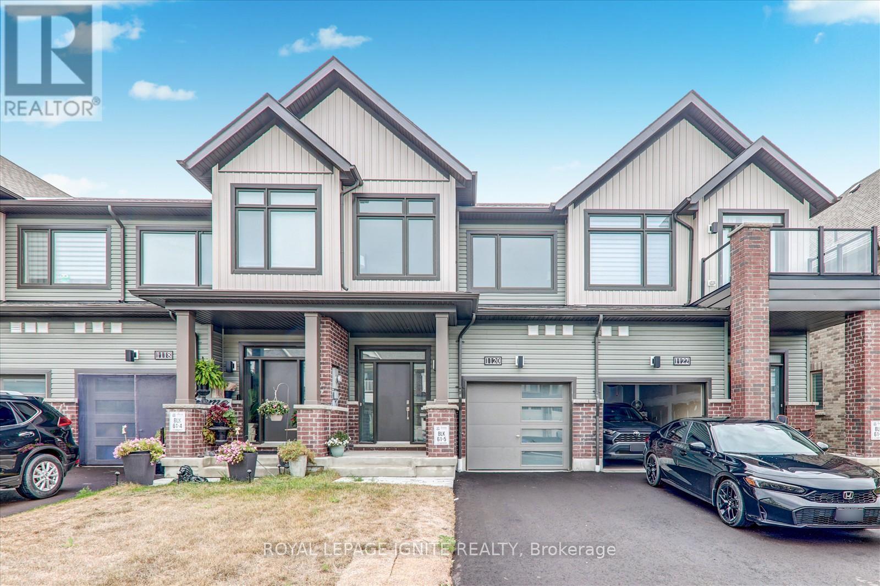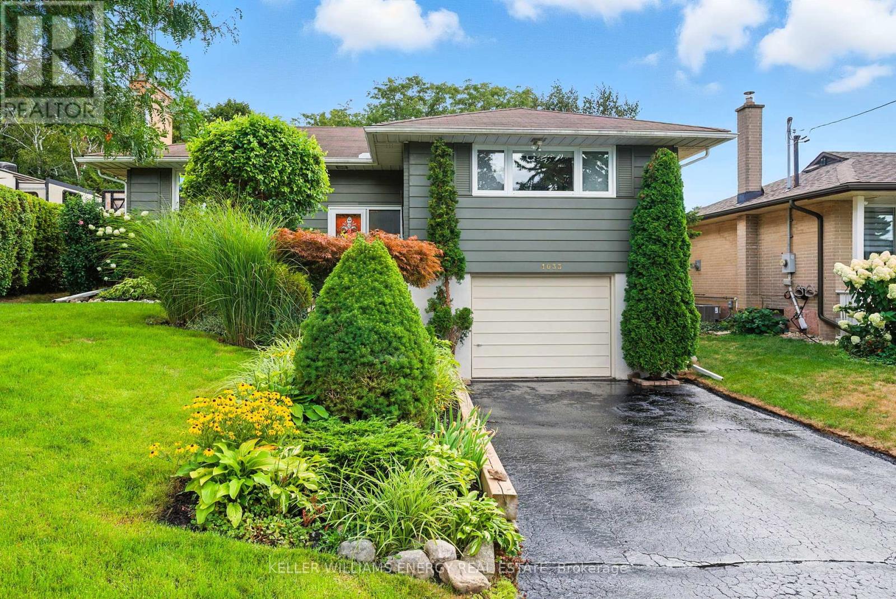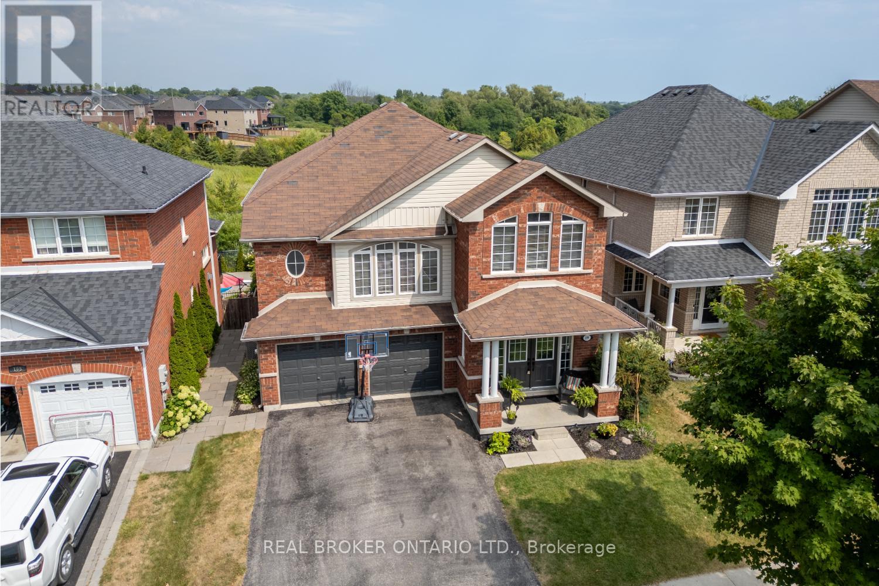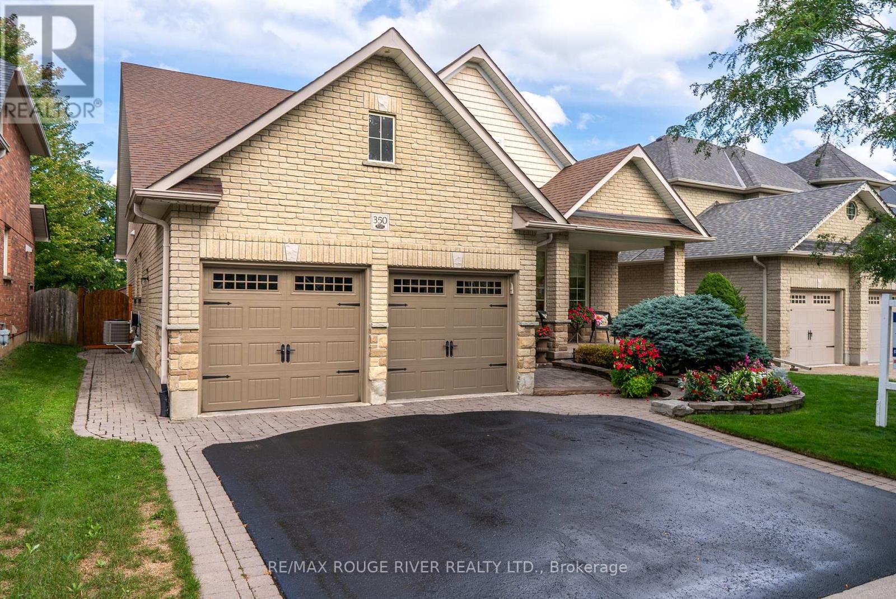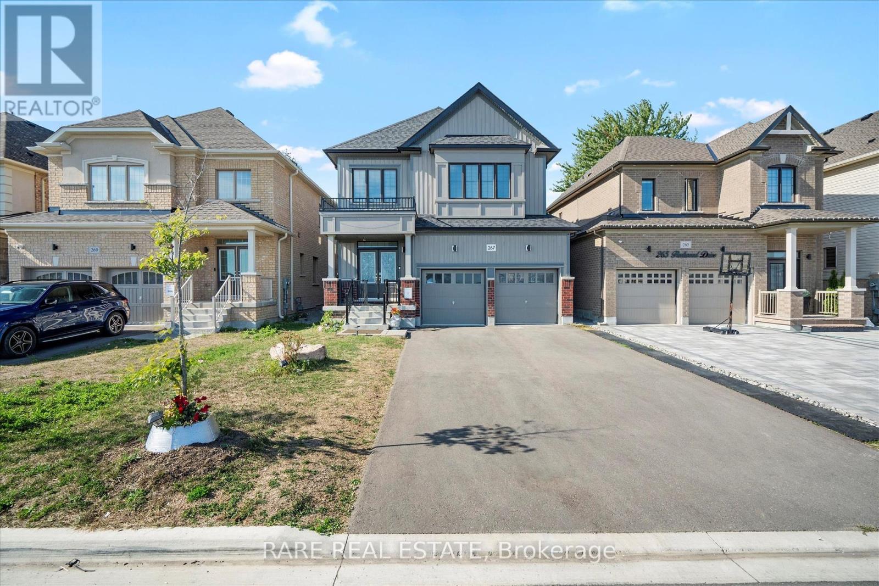- Houseful
- ON
- Clarington
- Bowmanville
- 40 Padfield Dr
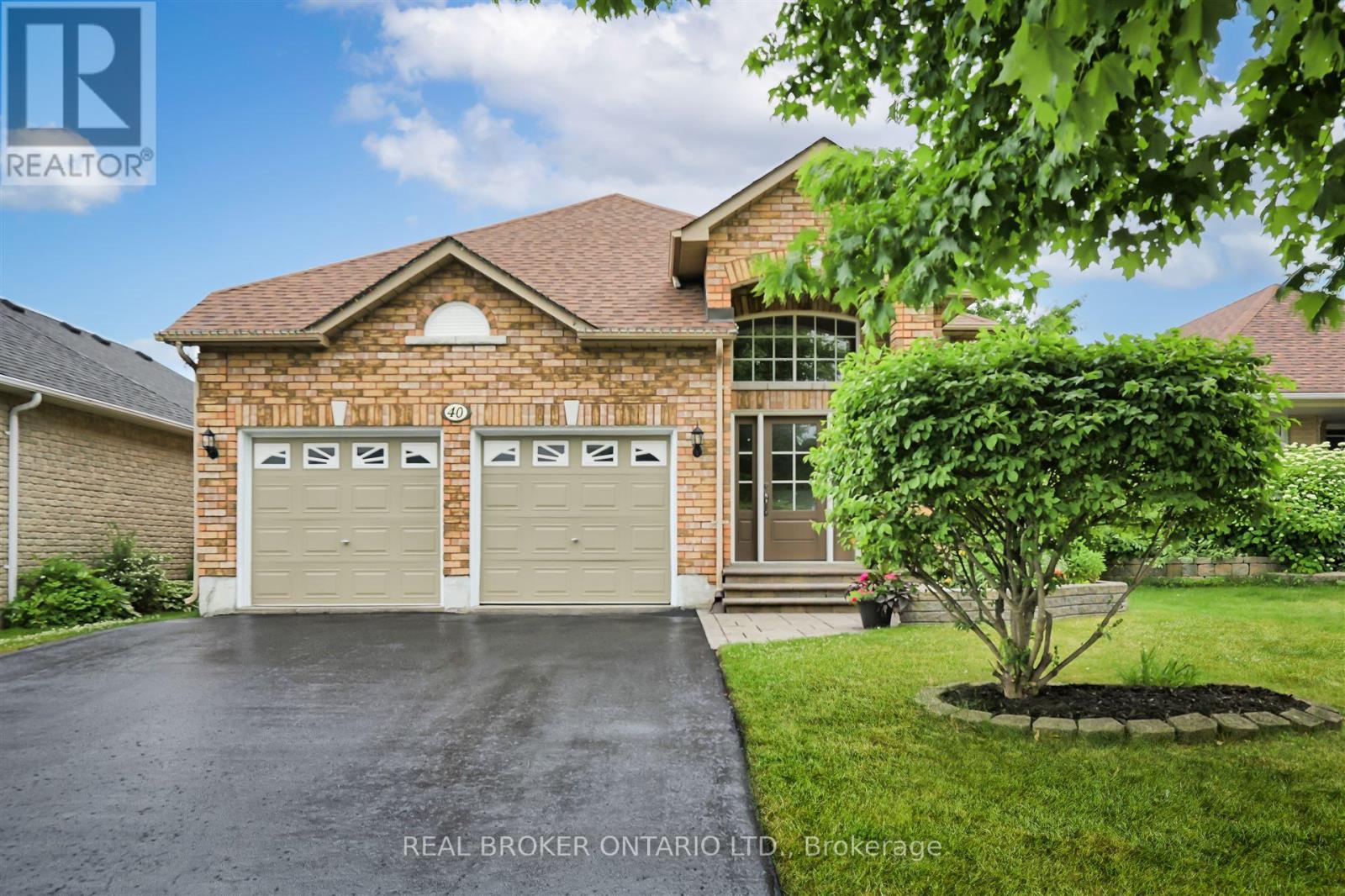
Highlights
Description
- Time on Houseful12 days
- Property typeSingle family
- StyleBungalow
- Neighbourhood
- Median school Score
- Mortgage payment
A rare opportunity to own a quality-built 5 bedroom home, 3 bathroom bungalow in one of Bowmanville's most desirable neighbourhoods. It has 2,528 sq ft of living space. Situated on a premium 45 lot, this fully finished home combines thoughtful upgrades, bright open-concept living, and a beautifully landscaped yard that's perfect for entertaining. Step inside through a rainfall privacy glass front door, into soaring ceilings, fresh neutral paint (2025), and a sun-filled layout ideal for families. The kitchen flows seamlessly into the spacious dining and living areas, while large windows and timeless finishes create an airy, inviting feel throughout. The main floor features 3 generously sized bedrooms, including a primary suite with walk-in closet, renovated ensuite, and new windows (2023). All 3 bathrooms have been tastefully remodeled. The lower level boasts 2 additional bedrooms, a full bathroom, large above-grade windows, and an expansive rec room perfect for a home theatre, gym, or multigenerational living. Outdoor living is easy here: enjoy summer BBQs on the oversized deck, relax under the gazebo. The double garage is the only model in the area with soaring 14 ceilings ideal for a car lift or extra storage. Central vacuum throughout. Just a 2-minute walk to Green Park and minutes to the future GO Train station. This is location and lifestyle wrapped in one. Don't miss this turn-key opportunity in family-friendly West Bowmanville. Included with the listing are matching basement sets of furniture, gazebo, entertainment stand & big screen tv. (id:63267)
Home overview
- Cooling Central air conditioning
- Heat source Natural gas
- Heat type Forced air
- Sewer/ septic Sanitary sewer
- # total stories 1
- # parking spaces 6
- Has garage (y/n) Yes
- # full baths 3
- # total bathrooms 3.0
- # of above grade bedrooms 5
- Flooring Hardwood, ceramic, carpeted
- Subdivision Bowmanville
- Lot size (acres) 0.0
- Listing # E12361774
- Property sub type Single family residence
- Status Active
- 4th bedroom 3.81m X 3.58m
Level: Lower - Laundry 2.28m X 4.38m
Level: Lower - Recreational room / games room 9.86m X 5.89m
Level: Lower - 5th bedroom 3.42m X 4.13m
Level: Lower - Foyer Measurements not available
Level: Main - Kitchen 3.64m X 3.03m
Level: Main - Dining room 3.64m X 2.71m
Level: Main - Living room 4.79m X 5.99m
Level: Main - Primary bedroom 4.57m X 5.79m
Level: Main - 3rd bedroom 3.95m X 2.85m
Level: Main - 2nd bedroom 3.95m X 3.44m
Level: Main
- Listing source url Https://www.realtor.ca/real-estate/28771355/40-padfield-drive-clarington-bowmanville-bowmanville
- Listing type identifier Idx

$-2,466
/ Month



