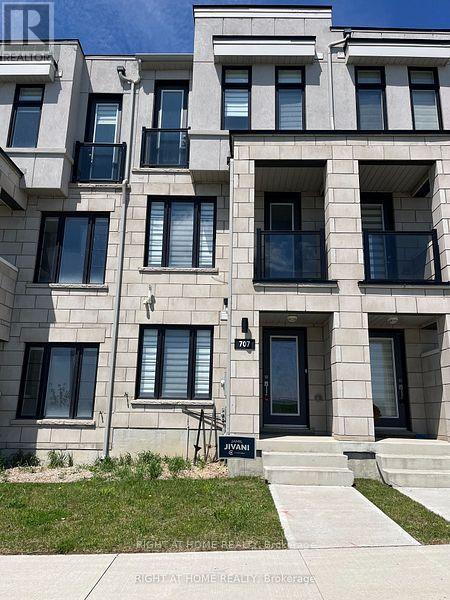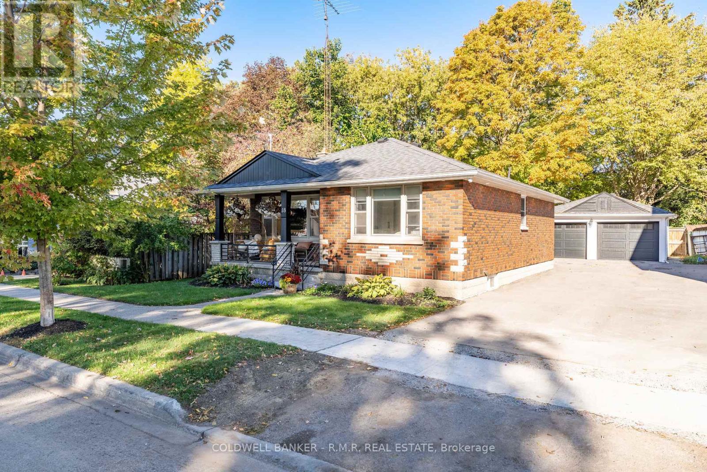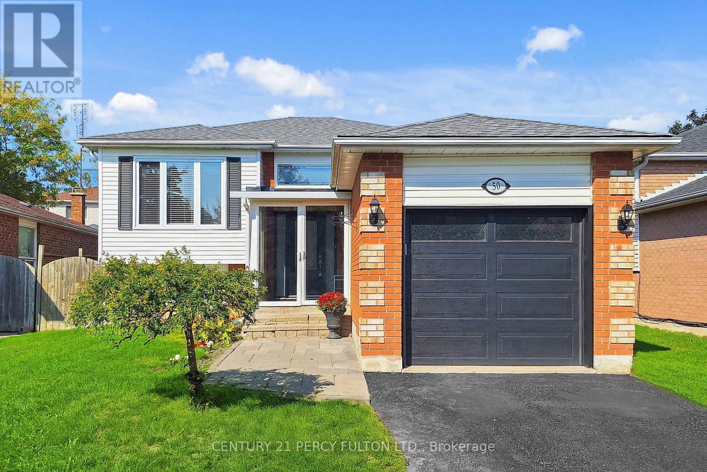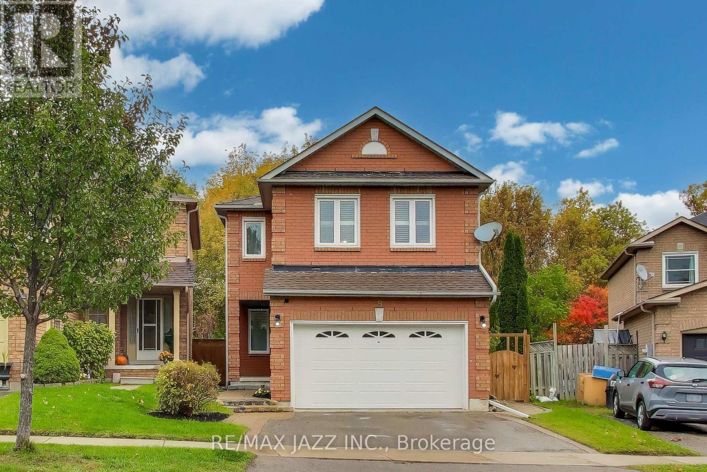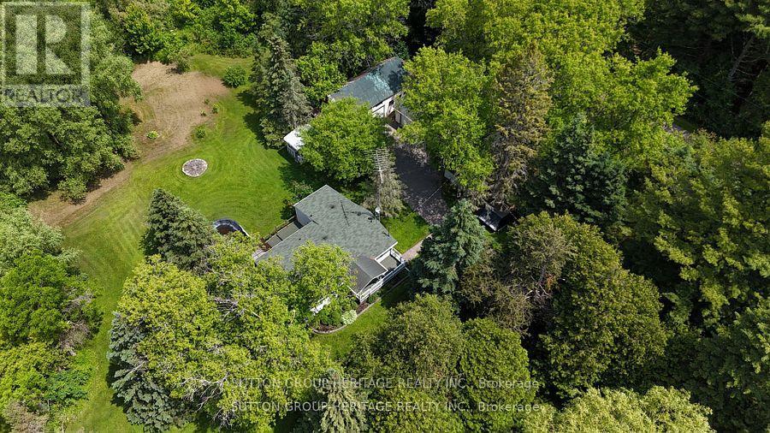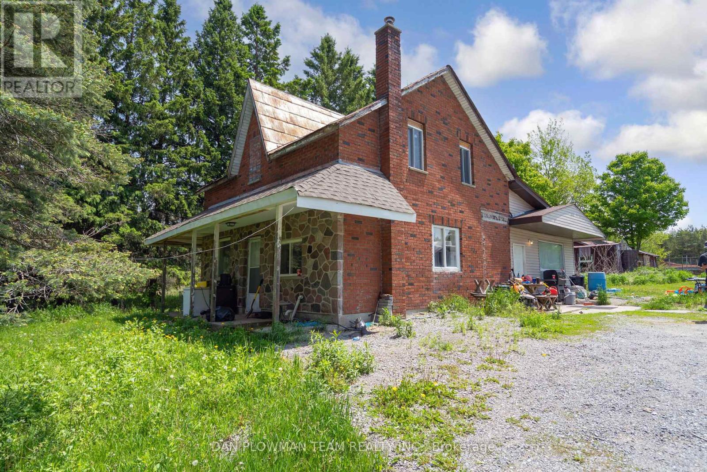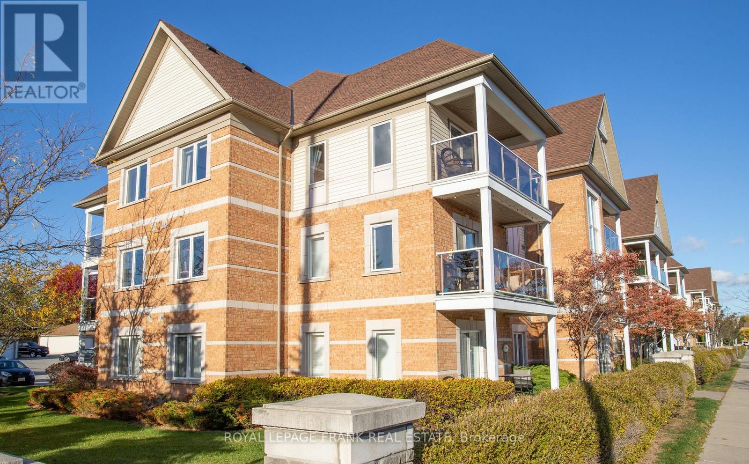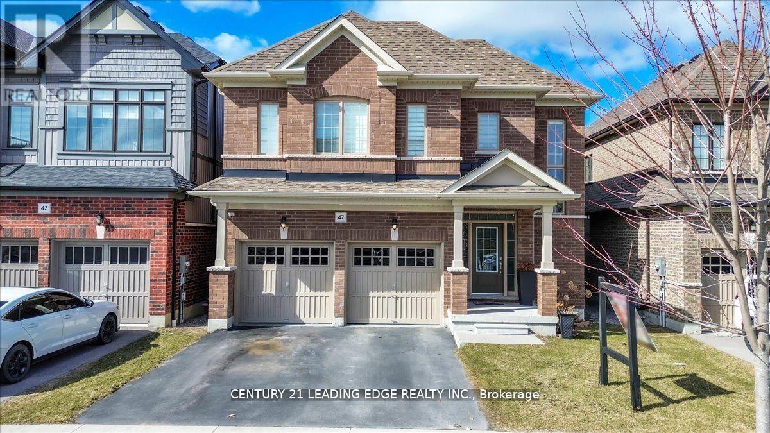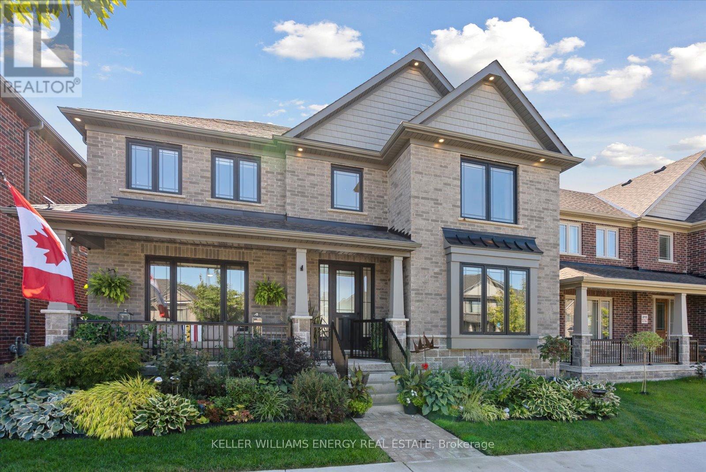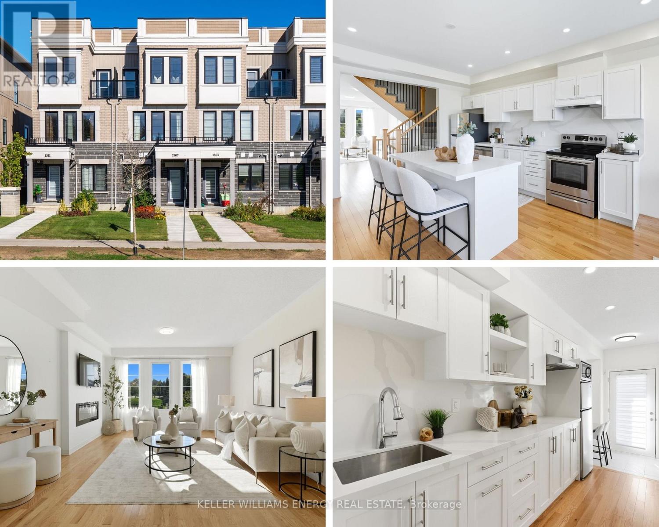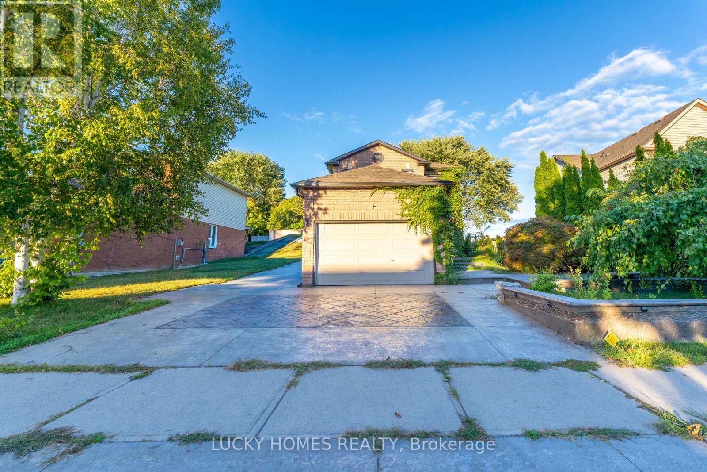- Houseful
- ON
- North Stormont
- L1B
- 14005 Concession Rd
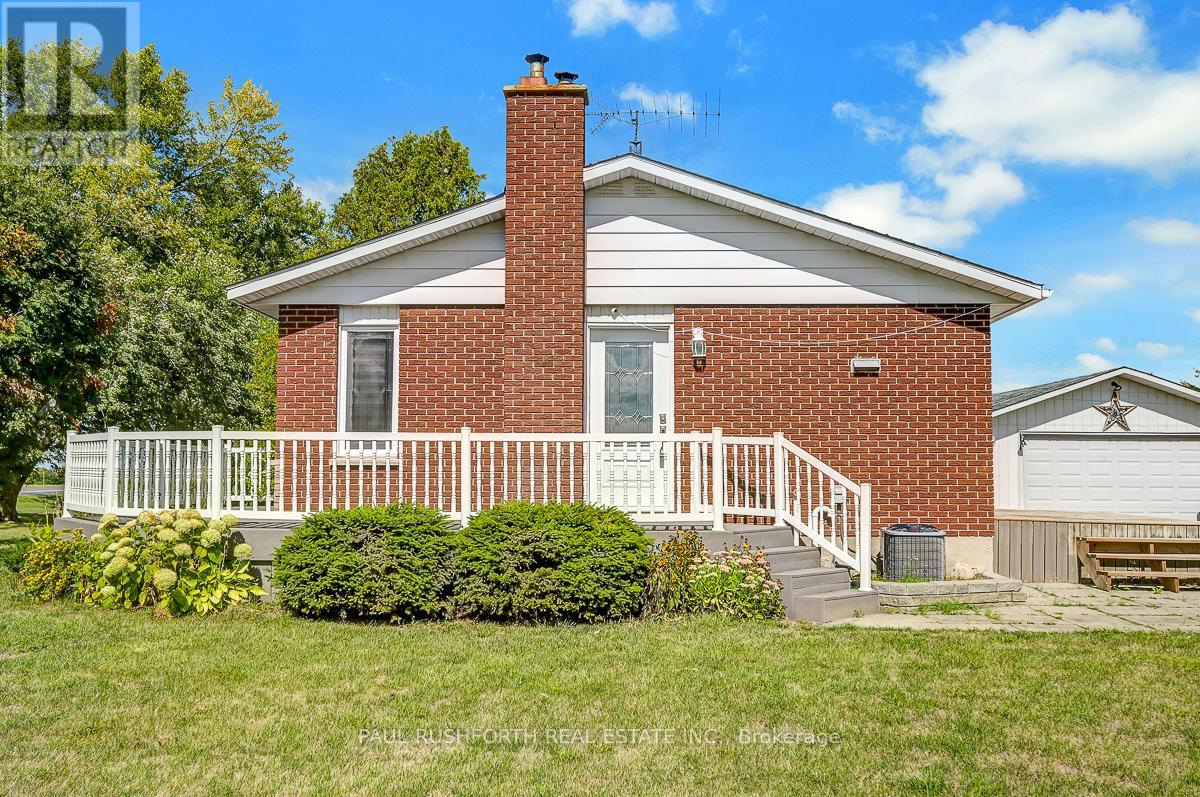
14005 Concession Rd
14005 Concession Rd
Highlights
Description
- Time on Houseful41 days
- Property typeSingle family
- StyleBungalow
- Median school Score
- Mortgage payment
Welcome to this beautifully maintained 3+1 bedroom bungalow, nestled on a quiet country acre just a short drive from the city. The main floor offers three spacious bedrooms, a full bathroom, and stunning hardwood floors throughout. Enjoy an open-concept kitchen and dining area that flows into a bright and inviting living room, perfect for family gatherings. Step outside to the expansive wraparound composite deck and take in the serene country views. The fully finished basement features a cozy wood stove, an additional bedroom, and plenty of space for a rec room or home office. Outside, a detached 2-car garage provides ample room for vehicles, tools, or a workshop and a 25ft above ground pool(2023).This move-in ready home is ideal for anyone seeking peace and privacy without sacrificing convenience. Don't miss this opportunity, book your private showing today! Some photos have been virtually staged/enhanced. (id:63267)
Home overview
- Cooling Central air conditioning
- Heat source Propane
- Heat type Forced air
- Has pool (y/n) Yes
- Sewer/ septic Septic system
- # total stories 1
- # parking spaces 8
- Has garage (y/n) Yes
- # full baths 1
- # total bathrooms 1.0
- # of above grade bedrooms 4
- Has fireplace (y/n) Yes
- Community features School bus
- Subdivision 711 - north stormont (finch) twp
- Directions 2143838
- Lot size (acres) 0.0
- Listing # X12393653
- Property sub type Single family residence
- Status Active
- Recreational room / games room 5.68m X 7.5m
Level: Basement - 4th bedroom 3.25m X 2.87m
Level: Basement - 3rd bedroom 3.26m X 2.64m
Level: Main - Kitchen 3.32m X 2.8m
Level: Main - 2nd bedroom 4.18m X 2.86m
Level: Main - Living room 4.22m X 4.95m
Level: Main - Bathroom 3.16m X 1.49m
Level: Main - Dining room 4.19m X 3.21m
Level: Main - Primary bedroom 3.28m X 3.87m
Level: Main
- Listing source url Https://www.realtor.ca/real-estate/28840954/14005-concession-road-north-stormont-711-north-stormont-finch-twp
- Listing type identifier Idx

$-1,306
/ Month

