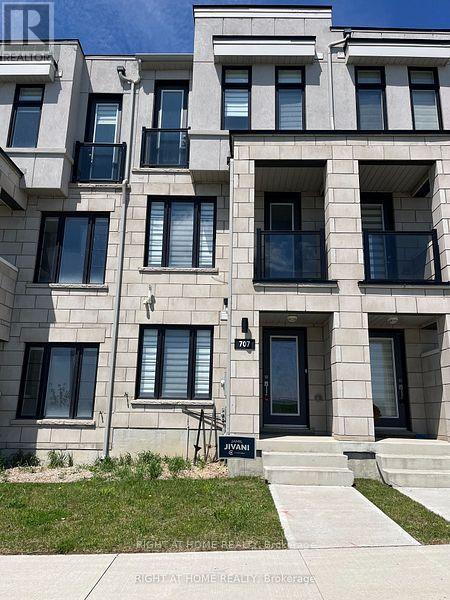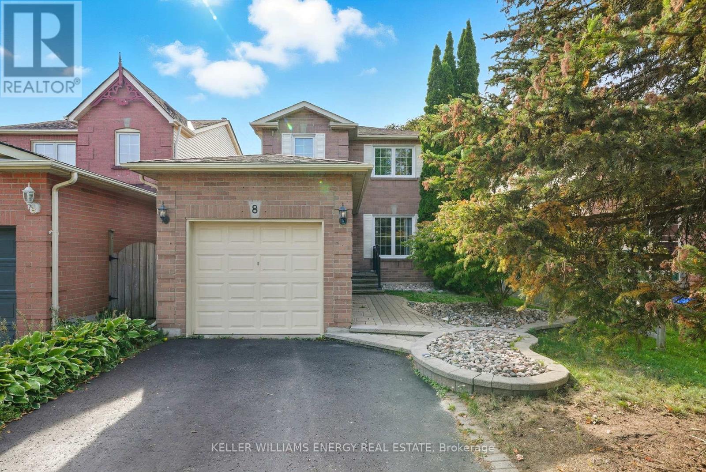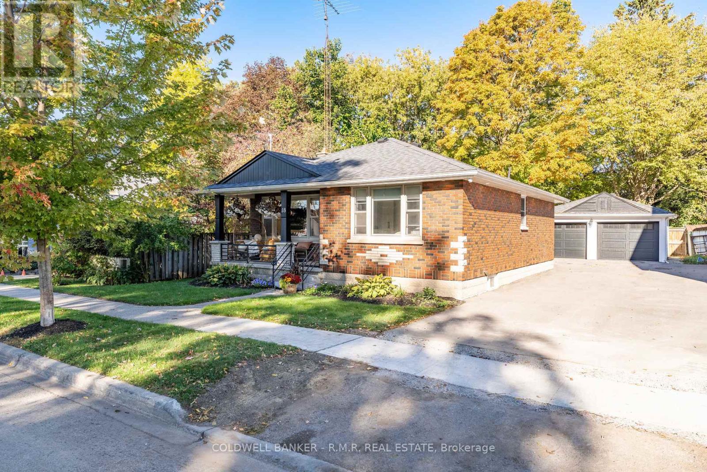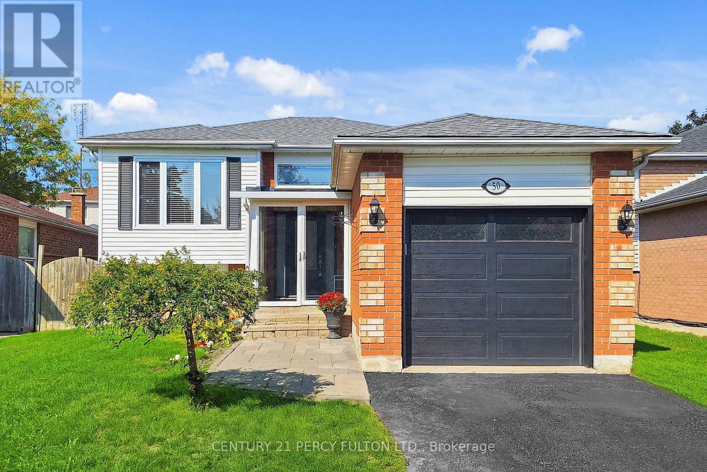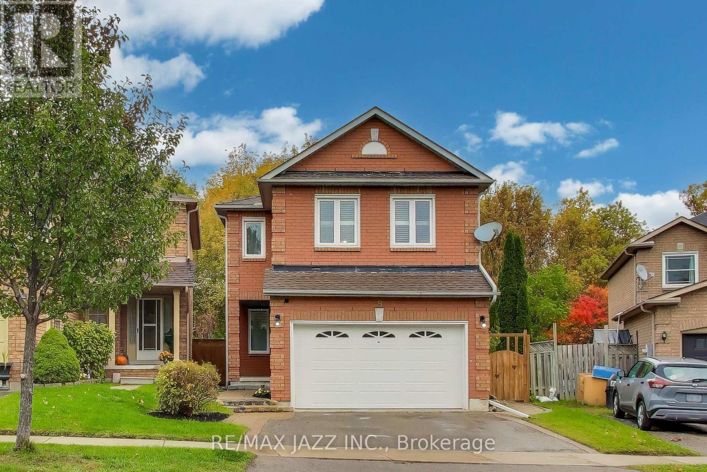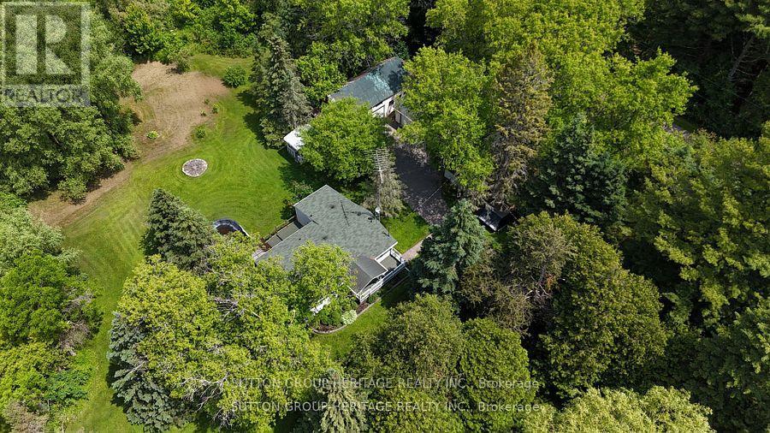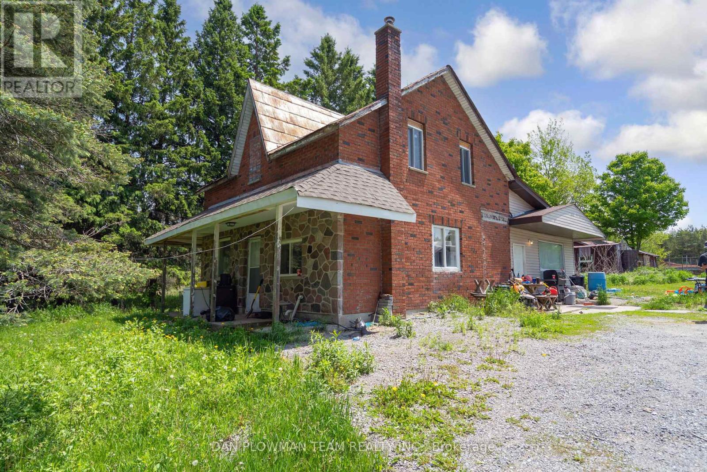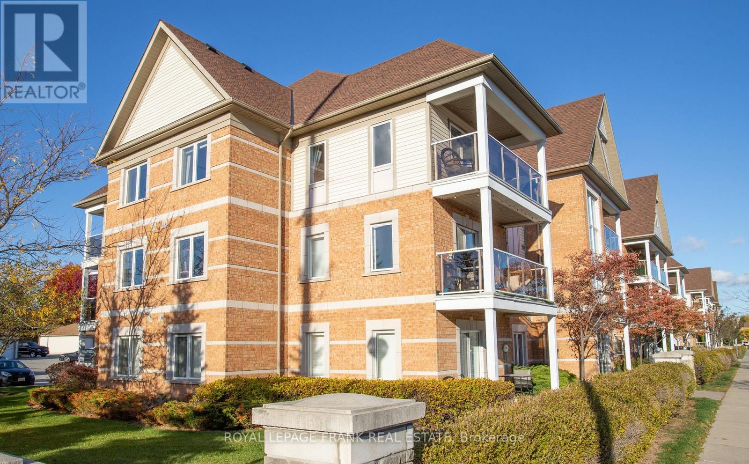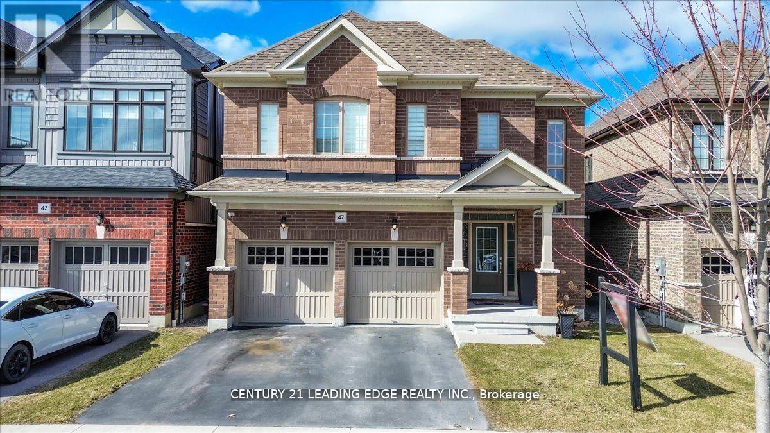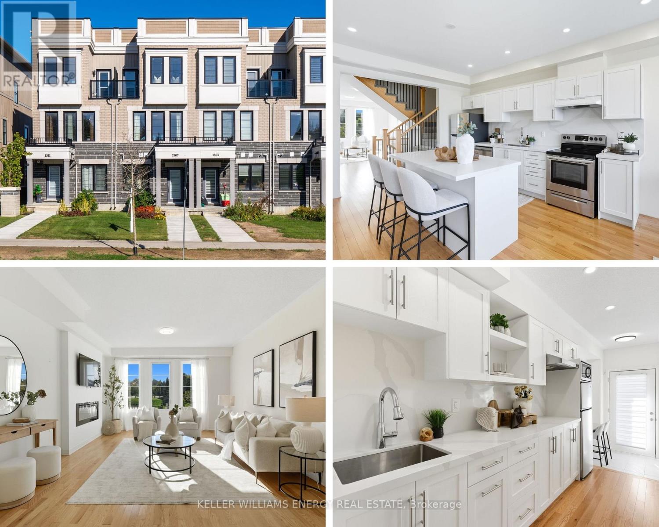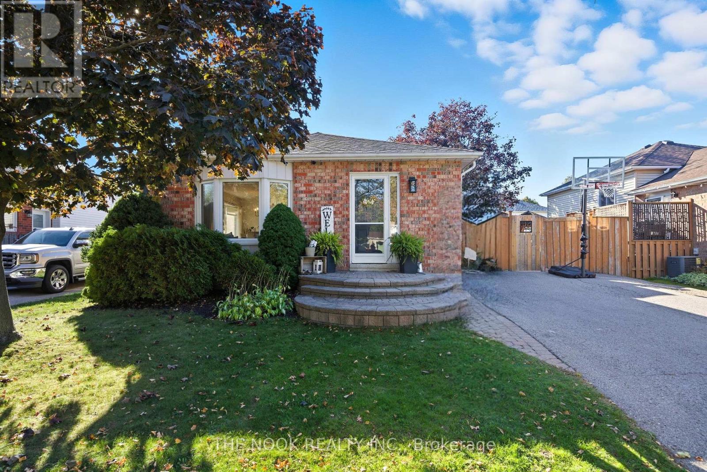- Houseful
- ON
- Clarington
- Newcastle
- 42 Resnik Dr
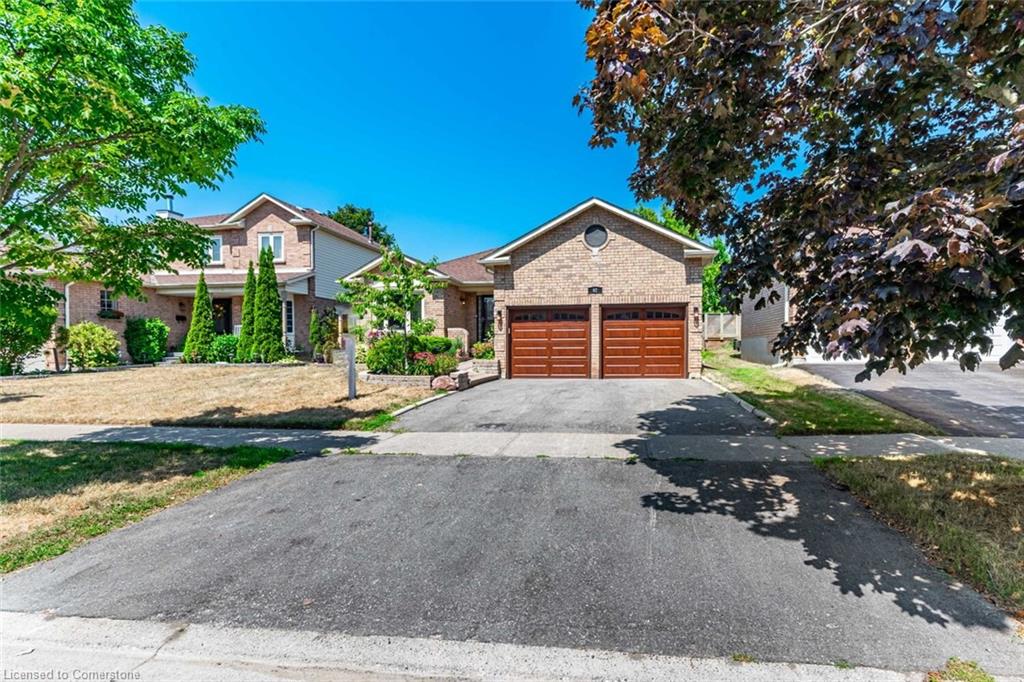
Highlights
Description
- Home value ($/Sqft)$290/Sqft
- Time on Houseful64 days
- Property typeResidential
- StyleBungalow
- Neighbourhood
- Median school Score
- Garage spaces2
- Mortgage payment
Welcome To 42 Resnik Dr! This Charming All-Brick Double Garage Bungalow Offers Over 2,500 Sq. Ft. Of Living Space (As Per Seller) & Sits On An Expansive 49 Ft X 108 Ft Lot In The Highly Sought-After Newcastle Village Community. Step Inside The Freshly Painted Main Floor Featuring A Sun-Filled Living Room Overlooking The Dining Area, Enhanced With Pot Lights & Hunter Douglas Motorized Blinds For Style & Convenience. The Kitchen Boasts A Spacious Breakfast Counter With Granite Countertops, Stainless Steel Appliances Including A Gas Range, & Direct Access To A Private Backyard Oasis With An Oversized Deck & Awning—Perfect For Summer Gatherings. The Inviting Family Room, With Sunken Flooring & A Wood-Burning Fireplace, Adds Warmth & Character To This Beautiful Home. The Main Floor Also Showcases Three Generous-Sized Bedrooms, Each With Ceiling Fans & Hunter Douglas Motorized Blinds. The Expansive Primary Suite Features A Walk-In Closet & 3-Piece Ensuite, Offering The Perfect Retreat. An Additional 3-Piece Common Bath Completes This Level. The Professionally Finished Basement Is Ideal For Entertaining, Featuring A Massive Living Area With Ample Storage & A Rough-In For A Kitchenette, Two Large Bedrooms & A Den, A 3-Piece Bathroom, & A Full-Size Front-Load Laundry Completes This Perfect Home. Additional Highlights Include Newer Garage Doors & A Newly Purchased Owned Hot Water Tank. Don’t Miss This Rare Opportunity To Own A Beautifully Upgraded Bungalow In A Prime Location—Perfect For Families, Downsizers & Investors Alike!
Home overview
- Cooling Central air
- Heat type Forced air, natural gas
- Pets allowed (y/n) No
- Sewer/ septic Sewer (municipal)
- Construction materials Brick
- Foundation Concrete perimeter
- Roof Asphalt shing
- # garage spaces 2
- # parking spaces 4
- Has garage (y/n) Yes
- Parking desc Attached garage
- # full baths 3
- # total bathrooms 3.0
- # of above grade bedrooms 5
- # of below grade bedrooms 2
- # of rooms 14
- Appliances Dishwasher, dryer, gas oven/range, microwave, range hood, refrigerator, washer
- Has fireplace (y/n) Yes
- Laundry information In-suite
- Interior features Central vacuum, in-law capability, other
- County Durham
- Area Clarington
- Water body type Lake privileges
- Water source Municipal
- Zoning description R1
- Directions Nonmem
- Lot desc Urban, park, public transit, schools
- Lot dimensions 49.21 x 108.37
- Water features Lake privileges
- Approx lot size (range) 0 - 0.5
- Basement information Full, finished
- Building size 3072
- Mls® # 40761389
- Property sub type Single family residence
- Status Active
- Virtual tour
- Tax year 2025
- Laundry Lower
Level: Lower - Bathroom Lower
Level: Lower - Bedroom Closet, Laminate , Pot Lights
Level: Lower - Bedroom Closet, Laminate , Ceiling Fan(s)
Level: Lower - Foyer Hardwood Floor, Large Window,Combined w/Living
Level: Main - Bathroom Main
Level: Main - Kitchen W/O To Deck, California Shutters, Stainless Steel Appl
Level: Main - Bedroom Closet, Large Window, Ceiling Fan(s)
Level: Main - Bathroom Main
Level: Main - Primary bedroom 3 Pc Ensuite, Walk-In Closet(s), Large Window
Level: Main - Bedroom Closet, Large Window, Ceiling Fan(s)
Level: Main - Dining room Hardwood Floor, Large Window, Combined w/Living
Level: Main - Living room Hardwood Floor, Bay Window, Combined w/Dining
Level: Main - Family room Fireplace, Large Window, Overlooks Backyard
Level: Main
- Listing type identifier Idx

$-2,373
/ Month

