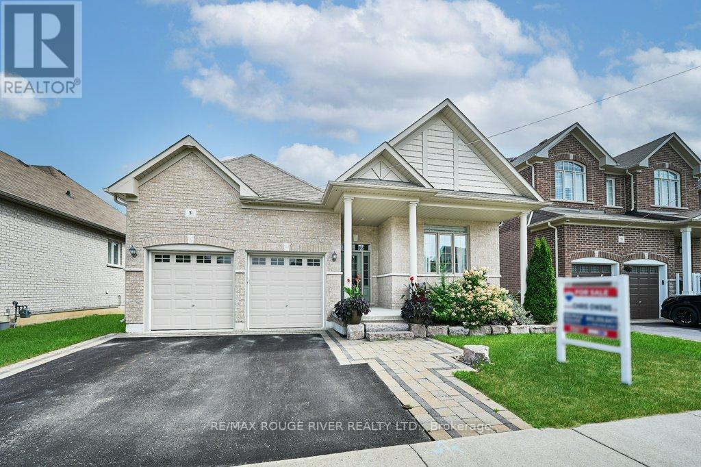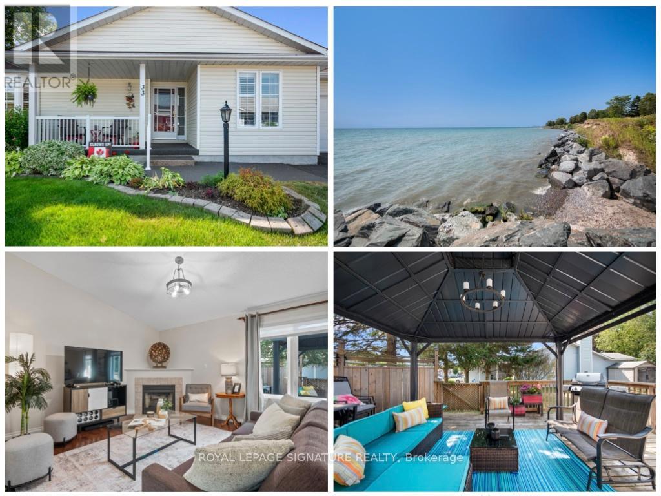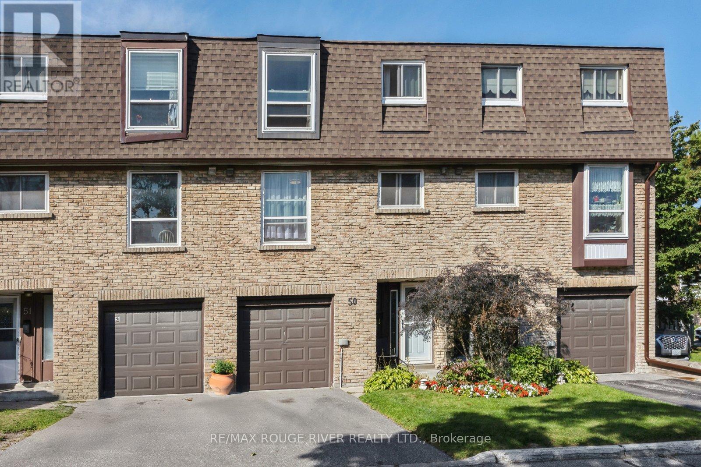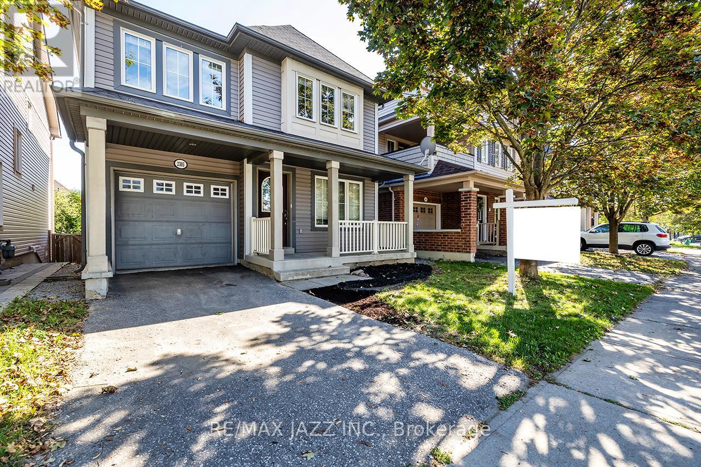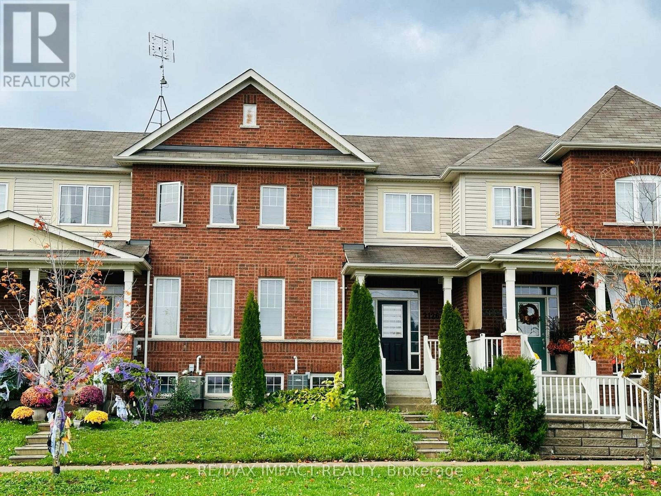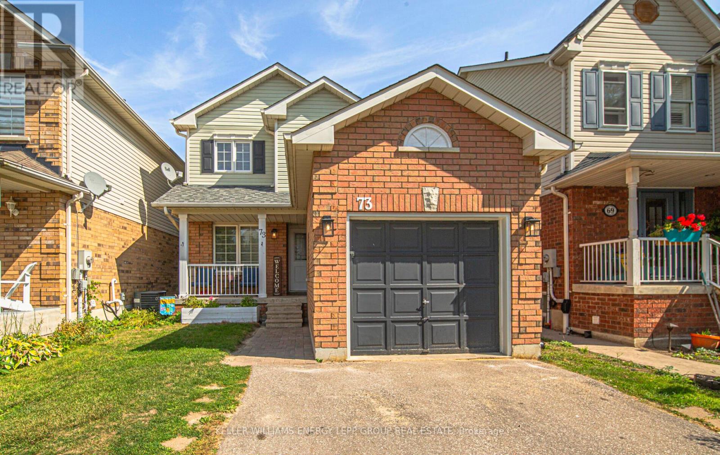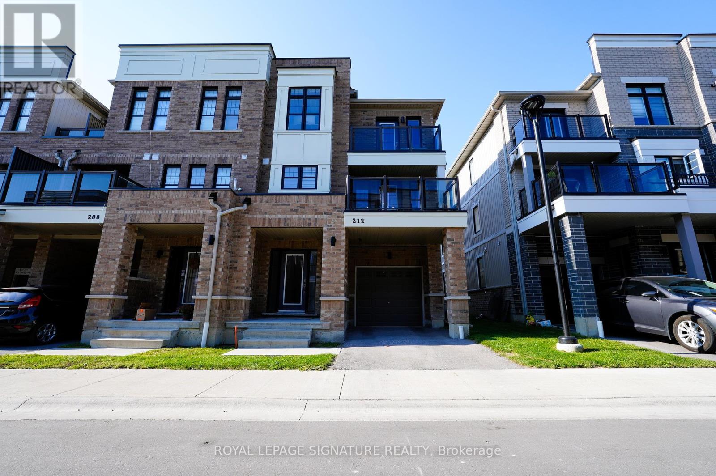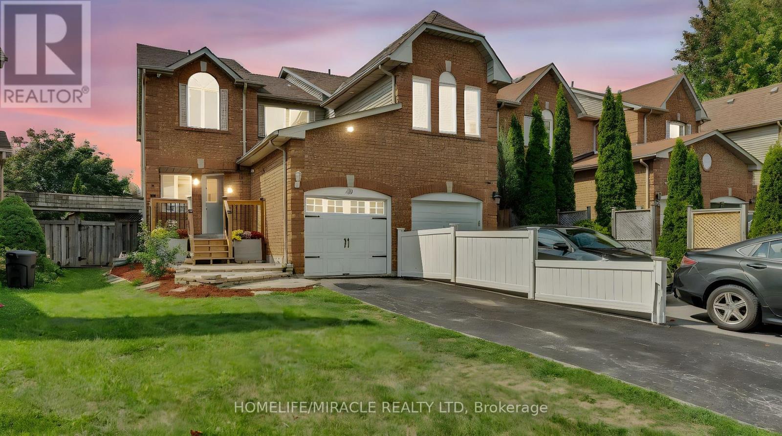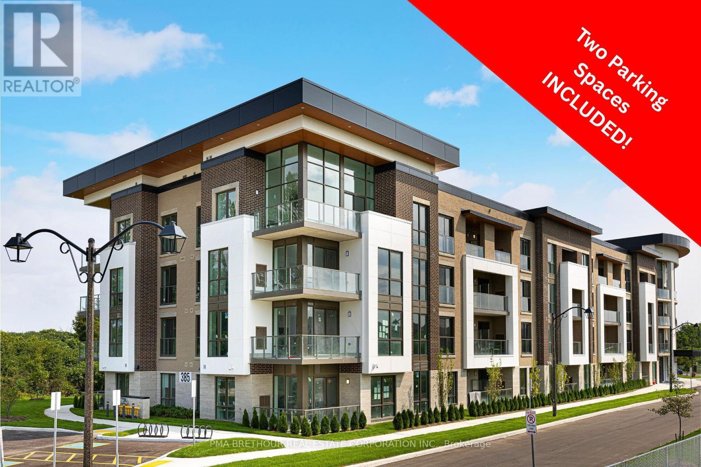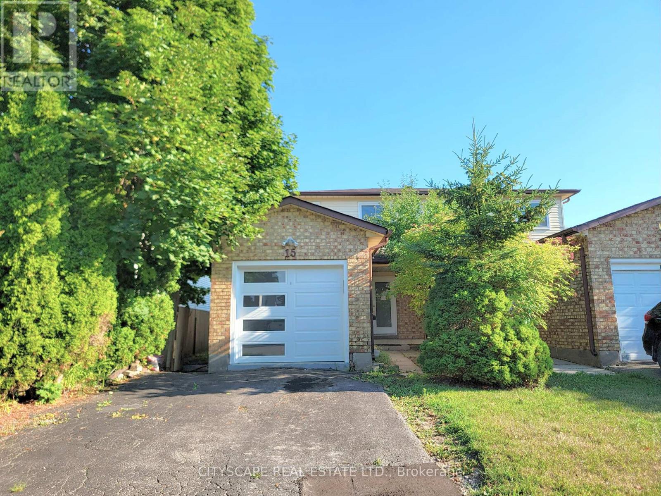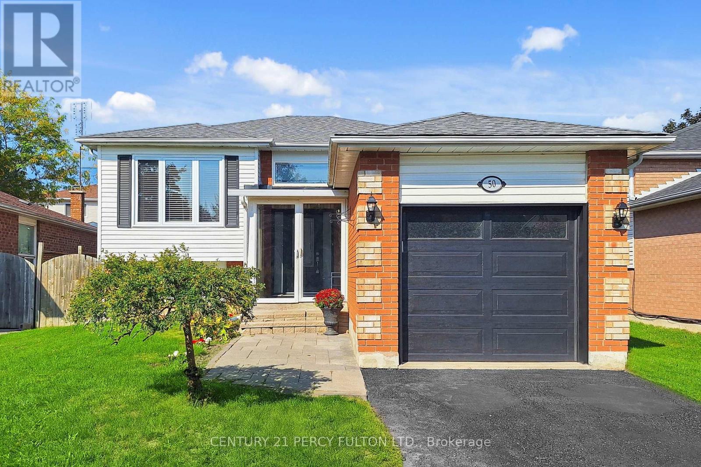- Houseful
- ON
- Clarington
- Bowmanville
- 42 Yacht Dr
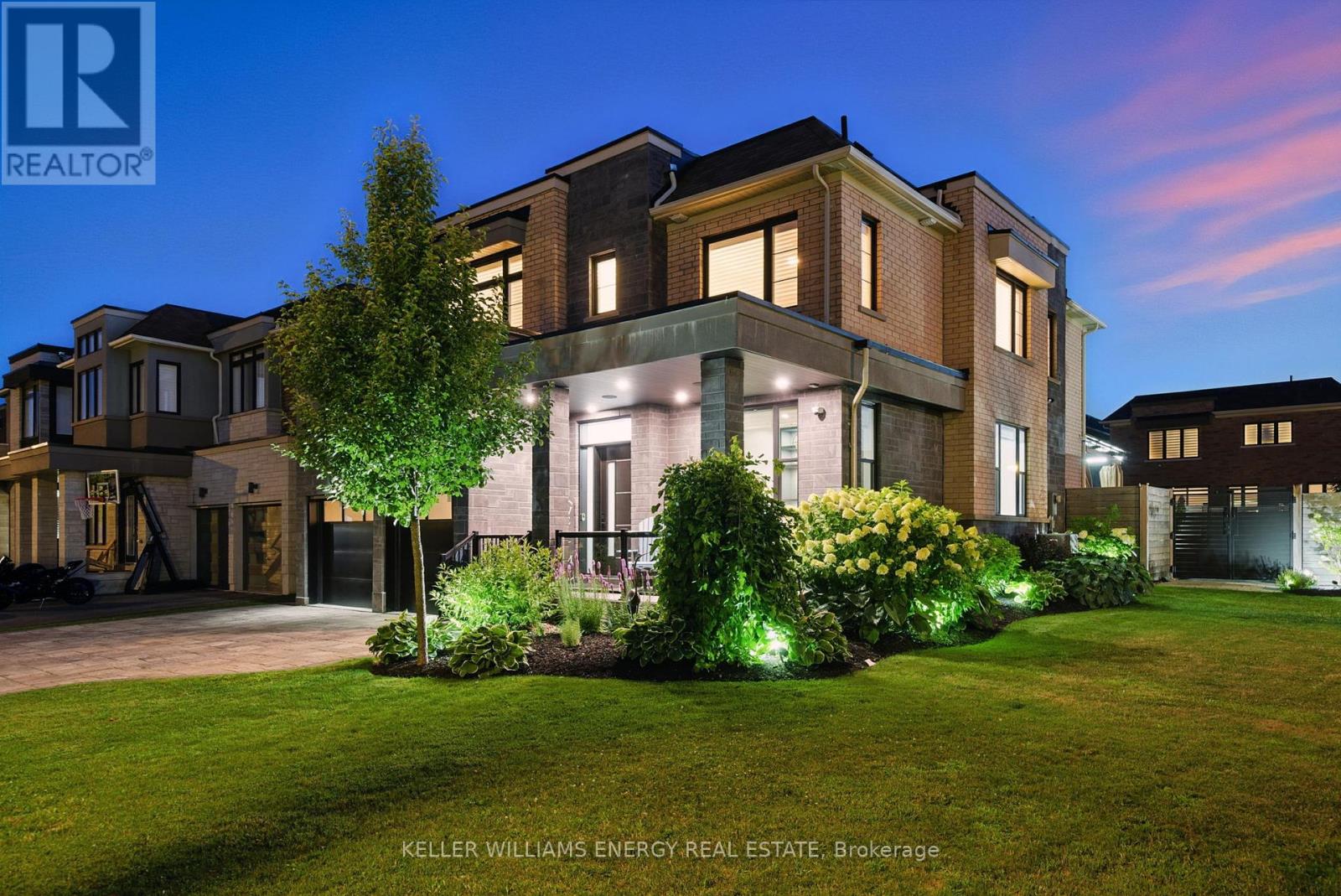
Highlights
Description
- Time on Housefulnew 30 hours
- Property typeSingle family
- Neighbourhood
- Median school Score
- Mortgage payment
Modern & customized 4-bedroom, 5-bathroom home offers over 3,000 sq ft of finished living space designed for entertaining and everyday luxury just steps from the waterfront in Port Darlington. The main floor features 9-foot ceilings, an open-concept kitchen and dining area with premium finishes, a built-in gas range, quartz counters, and a walkout to a private backyard retreat. The living and dining spaces are anchored by an elegant electric fireplace and oversized windows that fill the home with natural light. Upstairs, four spacious bedrooms provide comfort for the whole family, including a serene primary suite with a walk-in closet and spa-inspired ensuite with heated floors. The finished lower level includes a wine cellar (~86 s.f.), wet bar, rec space, and walkout access, perfect for gatherings or quiet evenings in. Situated on a 61.58 ft frontage corner lot, the property offers curb appeal and added privacy. The resort-like backyard is an entertainers dream: a heated saltwater pool with waterfalls, two outdoor gas fireplaces, a built-in BBQ, and a Sunlouvre pergola for year-round enjoyment. The attached 2-car garage with new doors (2024) and driveway parking complete this impressive home. (id:63267)
Home overview
- Cooling Central air conditioning
- Heat source Natural gas
- Heat type Forced air
- Has pool (y/n) Yes
- Sewer/ septic Sanitary sewer
- # total stories 2
- Fencing Fenced yard
- # parking spaces 6
- Has garage (y/n) Yes
- # full baths 3
- # half baths 2
- # total bathrooms 5.0
- # of above grade bedrooms 4
- Flooring Hardwood, tile
- Has fireplace (y/n) Yes
- Subdivision Bowmanville
- Lot desc Landscaped, lawn sprinkler
- Lot size (acres) 0.0
- Listing # E12447007
- Property sub type Single family residence
- Status Active
- 3rd bedroom 3.4m X 3.5m
Level: 2nd - 2nd bedroom 4.2m X 3.5m
Level: 2nd - 4th bedroom 3.8m X 3.5m
Level: 2nd - Primary bedroom 4.9m X 4.9m
Level: 2nd - Recreational room / games room 5m X 8.2m
Level: Basement - Other 2.8m X 2.8m
Level: Basement - Kitchen 4.1m X 4.8m
Level: Main - Dining room 4m X 4m
Level: Main - Living room 5.2m X 4.7m
Level: Main - Office 3m X 2.8m
Level: Main
- Listing source url Https://www.realtor.ca/real-estate/28955766/42-yacht-drive-clarington-bowmanville-bowmanville
- Listing type identifier Idx

$-3,733
/ Month

