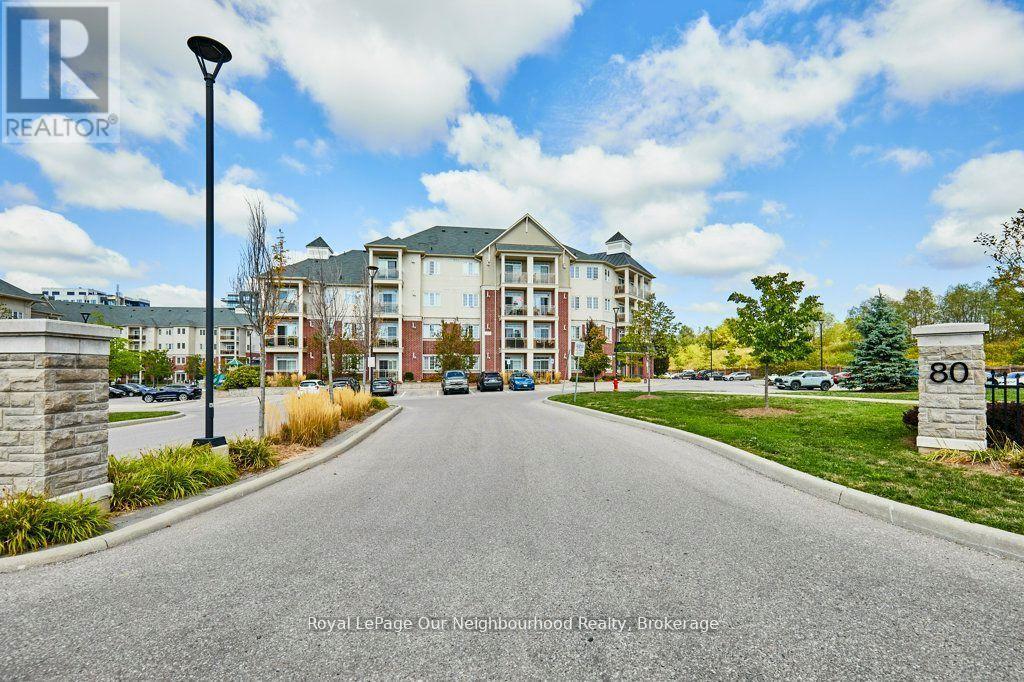- Houseful
- ON
- Clarington
- Bowmanville
- 422 80 Aspen Springs Dr

Highlights
Description
- Time on Housefulnew 6 days
- Property typeSingle family
- StyleMulti-level
- Neighbourhood
- Median school Score
- Mortgage payment
Welcome to your urban oasis! This beautifully maintained 1-bedroom, 1-bathroom condo is situated on the top floor and offers the perfect blend of comfort, style, and convenience. Located in a desirable, well-managed building this bright and airy unit boasts a double balcony, rare in this building- ideal for unwinding after a long day, or entertaining guests under the stars. From the moment you enter, you're greeted by high ceilings and a flowing open-concept layout bathed in natural light. The gourmet kitchen is a chef's dream, featuring stainless steel appliances, stylish and contemporary butcher-block countertops, and sleek, custom cabinetry. The generously sized primary bedroom is a serene sanctuary, complete with a spacious double closet and private balcony access- perfect for sipping your morning espresso or enjoying an evening glass of wine after a long day at the office. Step into the spa-inspired 3-piece bathroom, where elegance meet functionality. Thoughtfully redesigned with custom upgraded vanity, this space offers abundant storage while elevating the overall aesthetic with clean lines and high-end finishes. The unit has also just been freshly painted in a timeless and neutral colour palette that will stay trendy for years to come. Nothing to do but bring your toothbrush! Additional features include in-suite laundry, central climate control, and one owner parking spots steps from the main entrance. Residents enjoy access to first-class amenities including a gym, ample visitor parking, courtyard playground, as well as a party room and library, offering the ultimate convenience and luxury. Located just minutes from schools, shops, restaurants, public transit, and parks, this home truly has it all. (id:63267)
Home overview
- Cooling Central air conditioning
- Heat source Natural gas
- Heat type Forced air
- # parking spaces 1
- # full baths 1
- # total bathrooms 1.0
- # of above grade bedrooms 1
- Flooring Carpeted
- Community features Pets allowed with restrictions
- Subdivision Bowmanville
- Lot size (acres) 0.0
- Listing # E12483456
- Property sub type Single family residence
- Status Active
- Dining room 5.17m X 3.04m
Level: Main - Primary bedroom 4.1m X 3.94m
Level: Main - Living room 5.17m X 3.04m
Level: Main - Kitchen 2.76m X 2.3m
Level: Main
- Listing source url Https://www.realtor.ca/real-estate/29034896/422-80-aspen-springs-drive-clarington-bowmanville-bowmanville
- Listing type identifier Idx

$-828
/ Month
