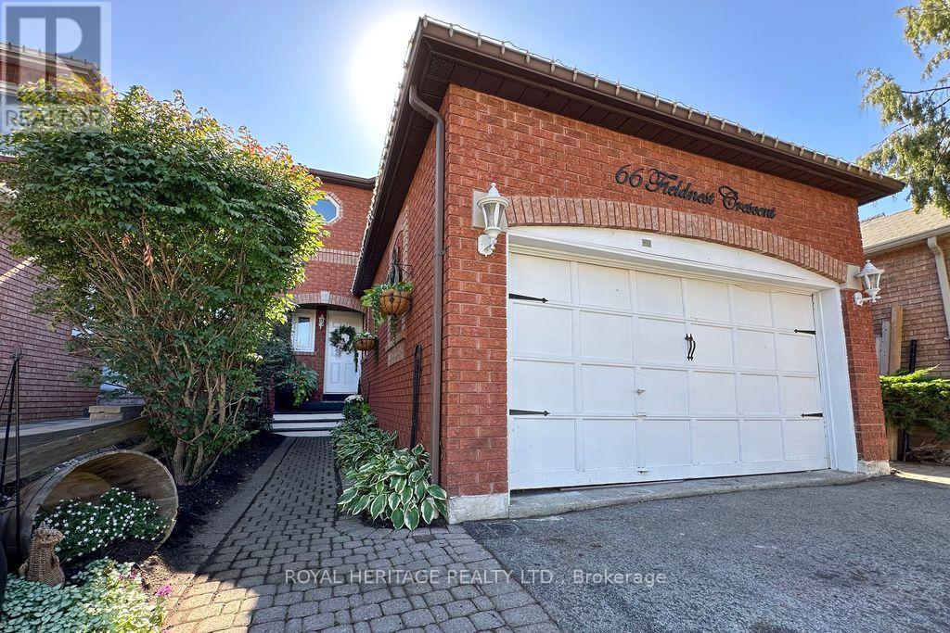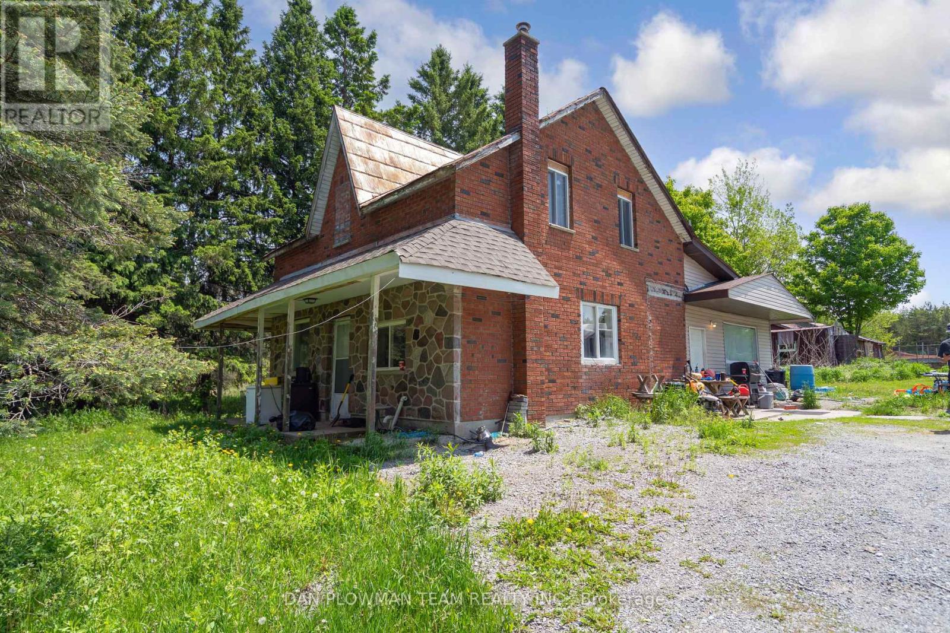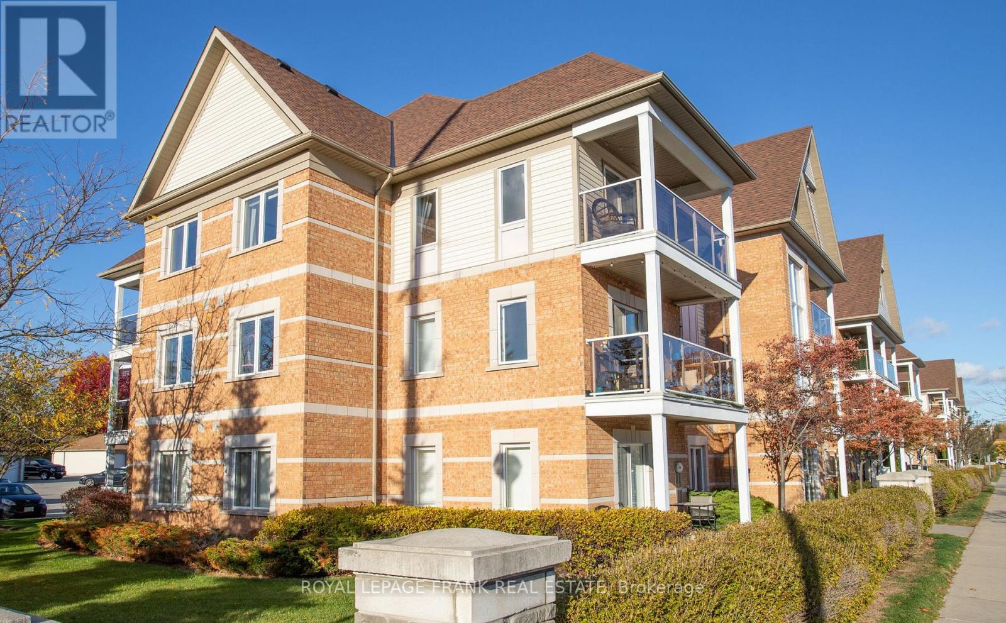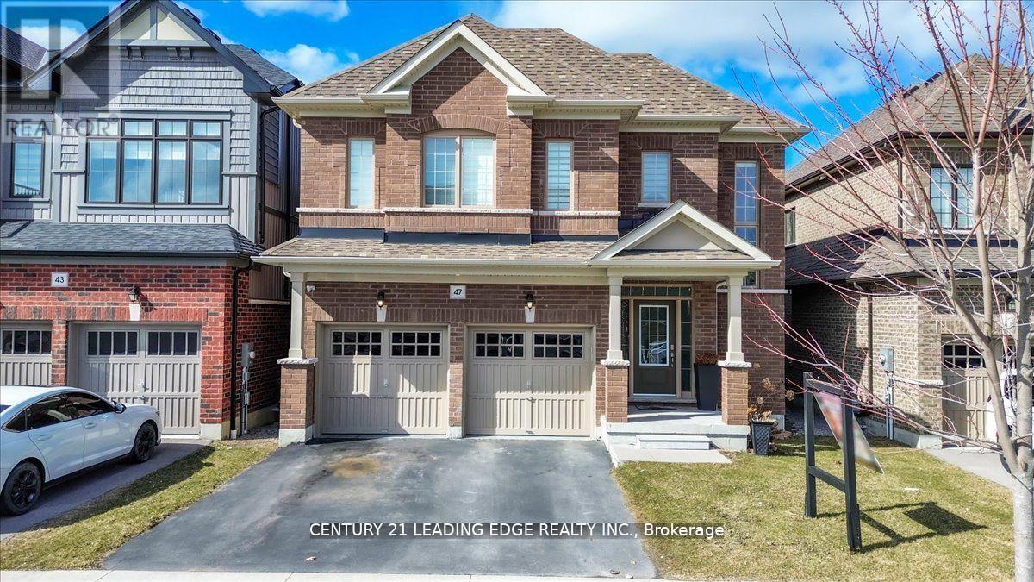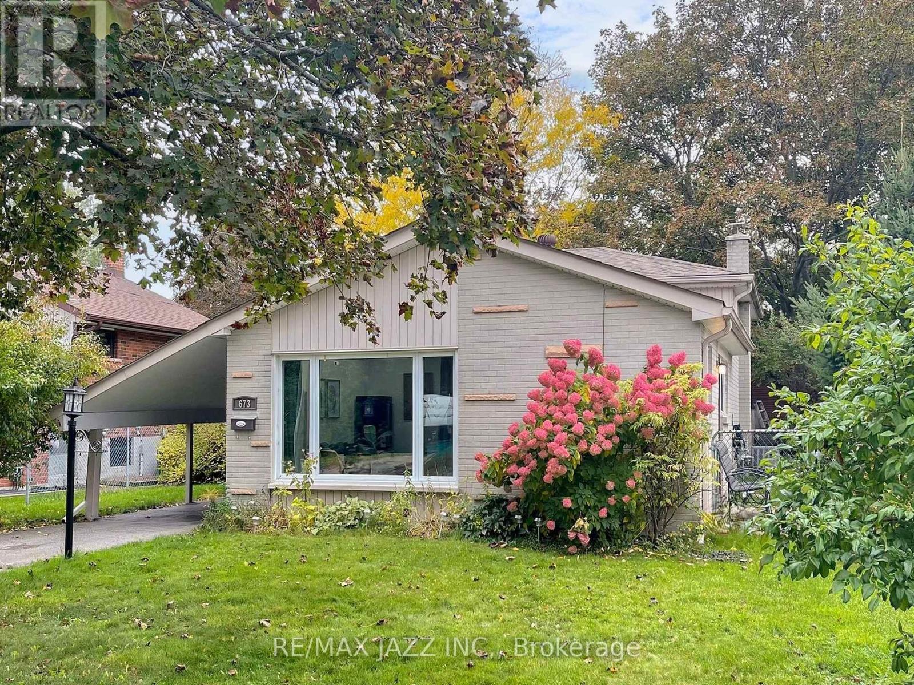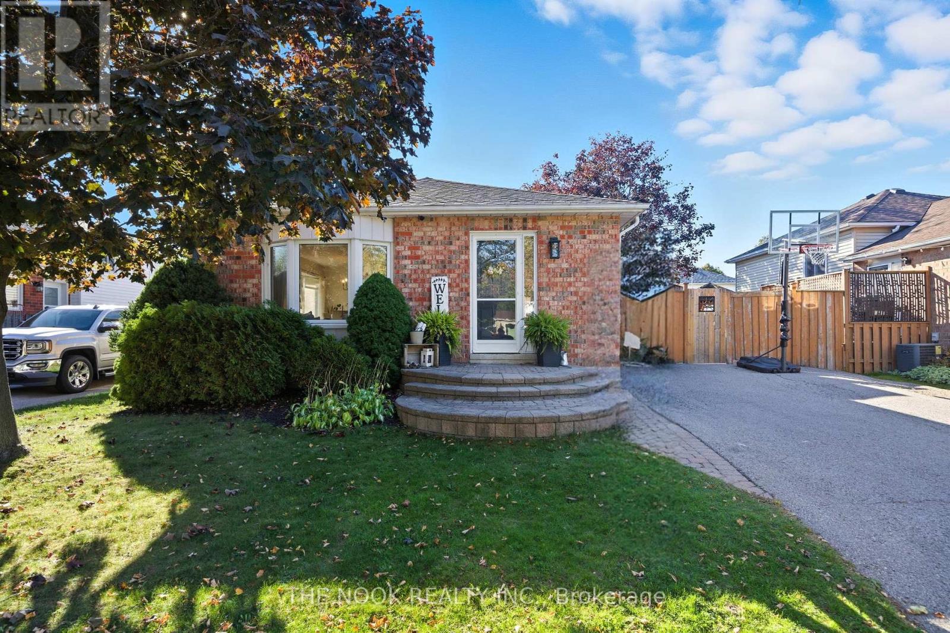- Houseful
- ON
- Clarington
- L1C
- 4280 Mearns Avenue
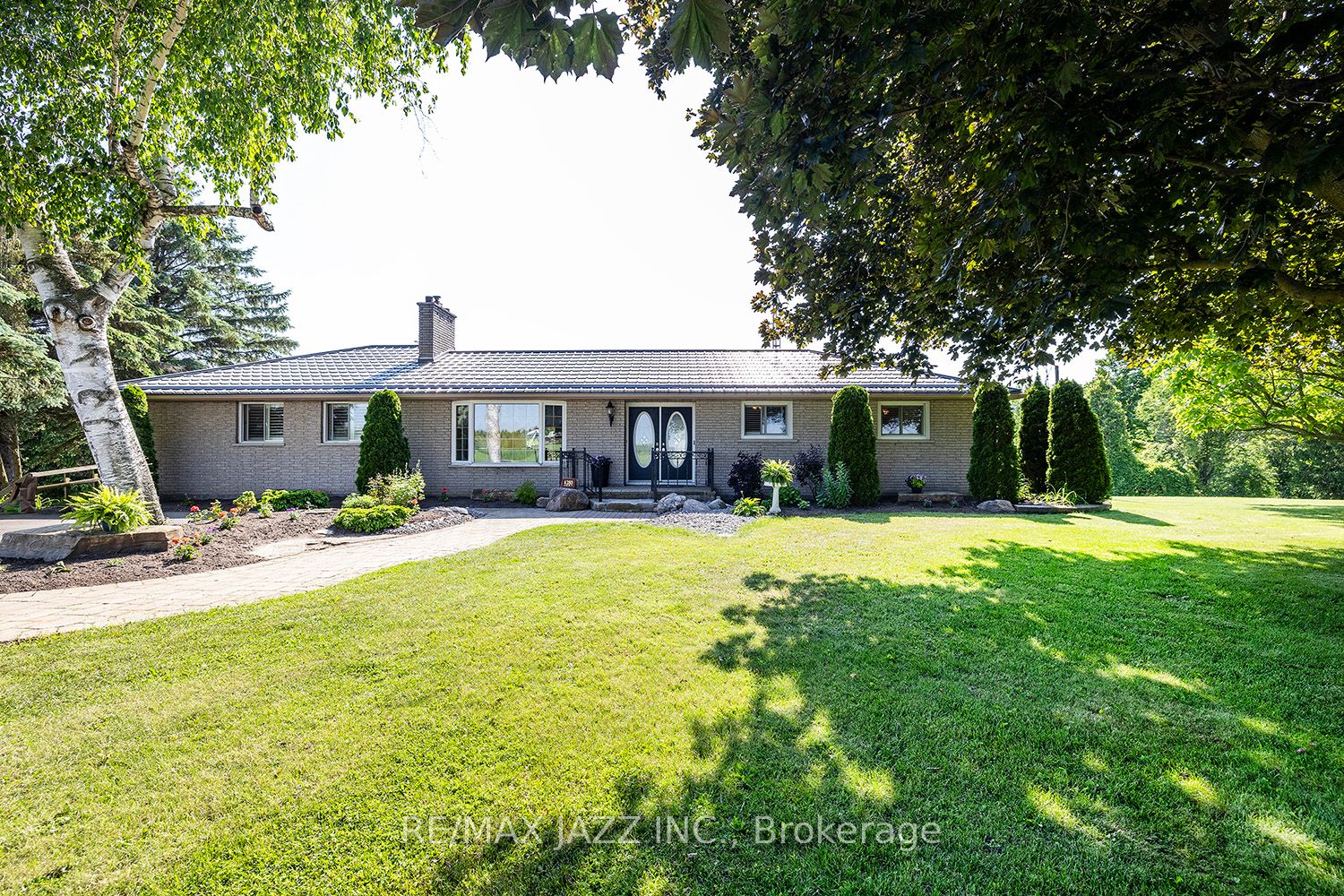
Highlights
Description
- Time on Houseful494 days
- Property typeDetached
- StyleBungalow
- CommunityRural Clarington
- Median school Score
- Lot size0.91 Acre
- Mortgage payment
Welcome to your dream retreat! Nestled amidst serene farmers fields this exquisite ranch bungalow offers breathtaking panoramic views to the east and west providing stunning sunrises and sunsets from the many walkouts. Designed with multi-generational living in mind, this home has two separate wings with distinct living spaces and is perfect for families seeking space, comfort and tranquility. The north wing offers three bedrooms and bath with soaker tub. The south wing provides a large primary suite with walk-in closet, a three-piece bath complete with laundry and an oversized family room with walkout to the deck and ramp leading to the driveway. Relax in the heart of the home in the stunning living room complete with propane fireplace and a bay window capturing stunning views or enjoy family dinners in the formal dining room with walk out to the west facing deck. Of course, no home is complete without the kitchen, this one featuring granite countertops and a convenient pull-out pantry for all your storage needs. The lower level houses a rec room, extra bedroom and an extensive unfinished portion complete with walkout, just waiting to fulfil your needs for additional living space, a workshop or home business. Find all this and more only a short drive to the amenities of Bowmanville, schools, parks, walking trails, the 401 and 407.
Home overview
- Cooling Central air
- Heat source Propane
- Heat type Forced air
- Sewer/ septic Septic
- Construction materials Brick
- # parking spaces 4
- Drive Pvt double
- Garage features None
- Has basement (y/n) Yes
- # full baths 2
- # total bathrooms 2.0
- # of above grade bedrooms 5
- # of below grade bedrooms 1
- # of rooms 12
- Family room available Yes
- Has fireplace (y/n) Yes
- Community Rural clarington
- Community features Clear view,school bus route
- Area Durham
- Water source Well
- Exposure E
- Lot desc Irregular
- Lot size units Feet
- Approx lot size (range) 0.5 - 1.99
- Basement information Part fin, w/o
- Mls® # E8437352
- Property sub type Single family residence
- Status Active
- Virtual tour
- Tax year 2023
- Other Unfinished: 7.25m X 8.53m
Level: Basement - 4th bedroom Hardwood Floor: 2.77m X 3.1m
Level: Ground - Type 2 washroom Numpcs 3
Level: Ground
- Listing type identifier Idx

$-3,067
/ Month

