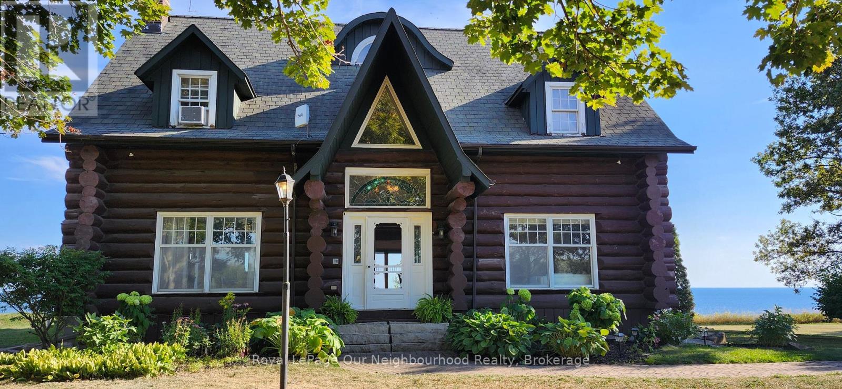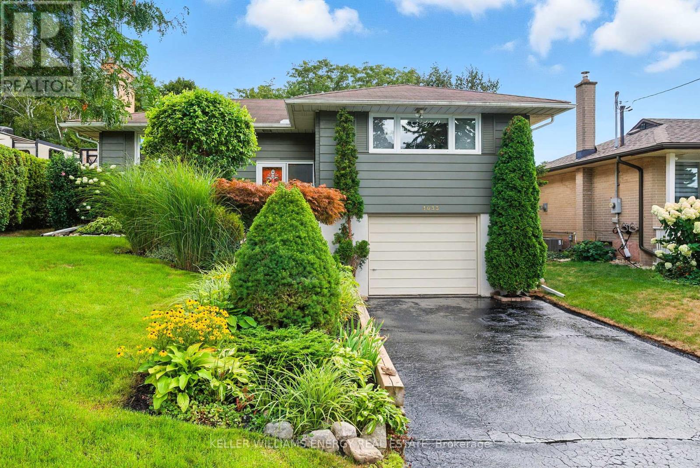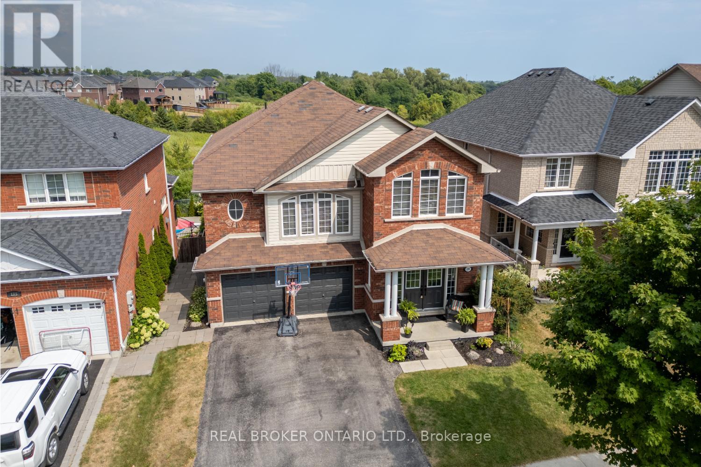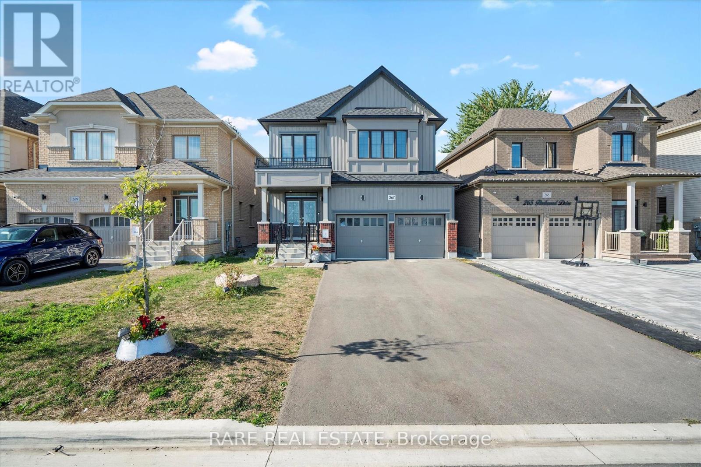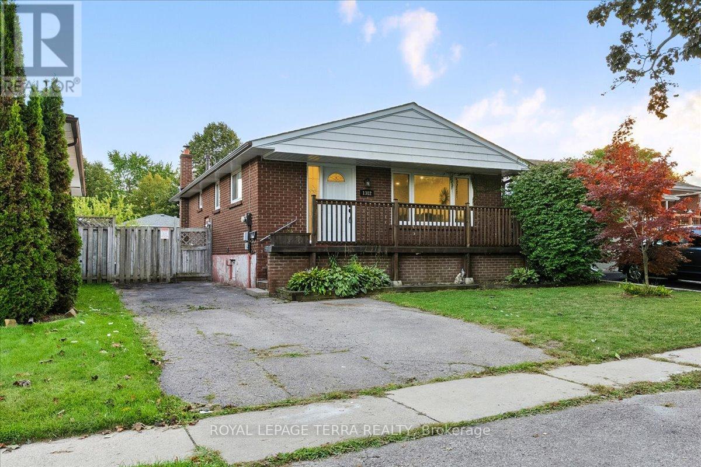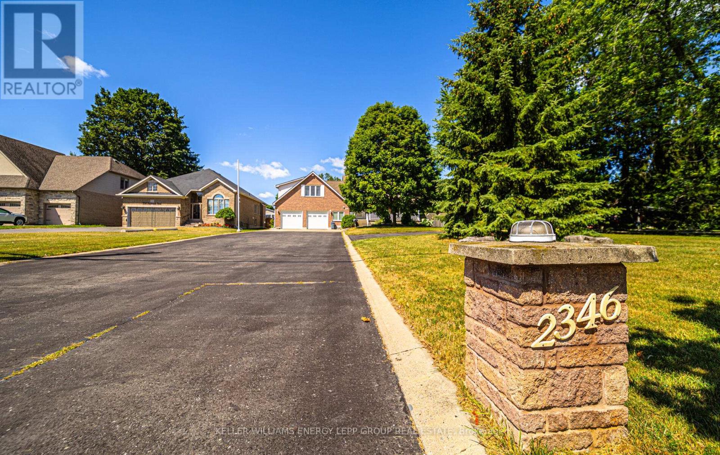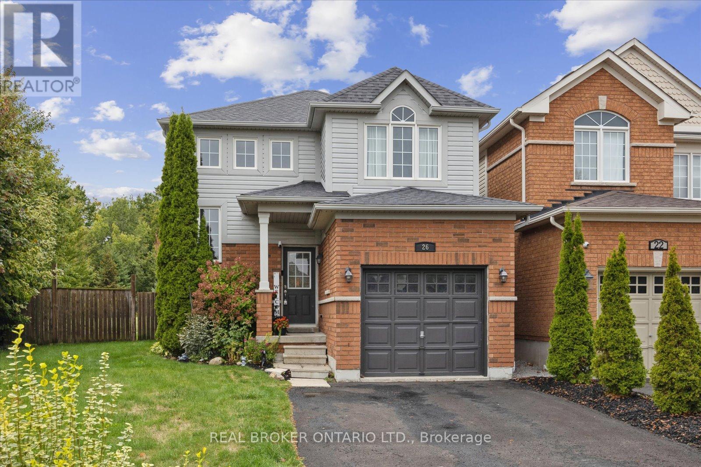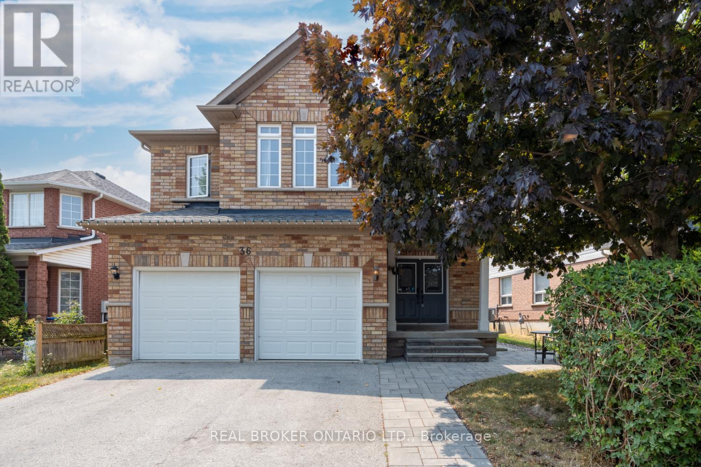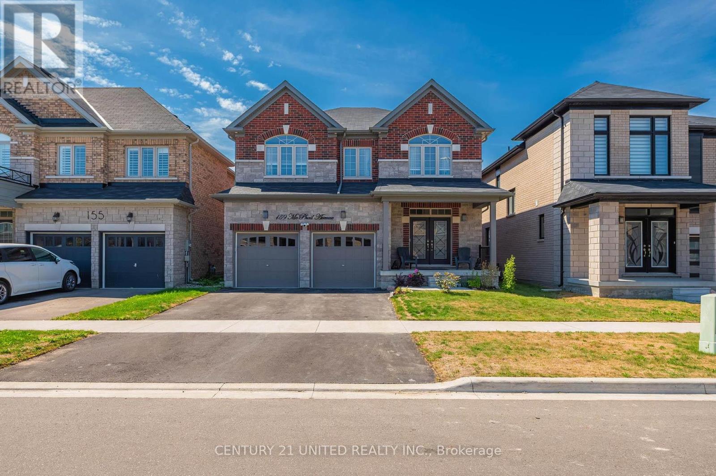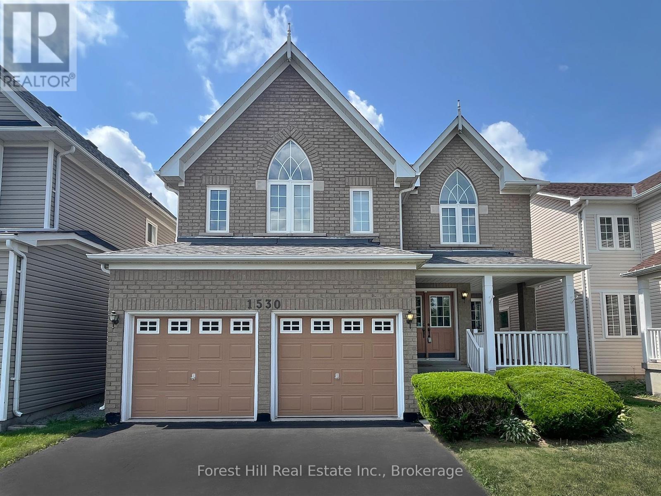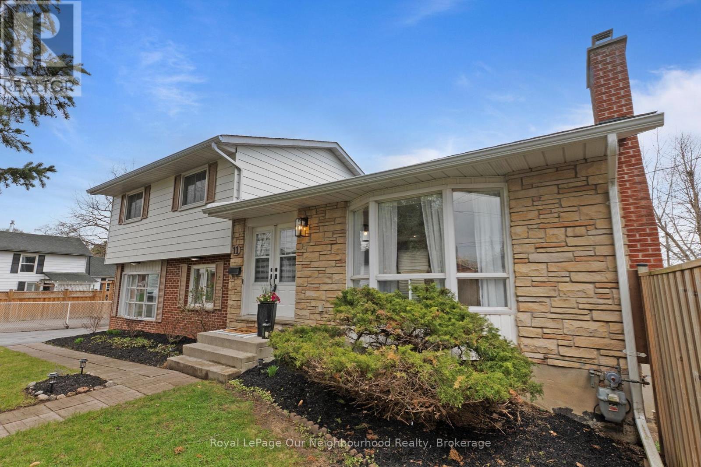- Houseful
- ON
- Clarington
- L1B
- 44 Bluffs Rd
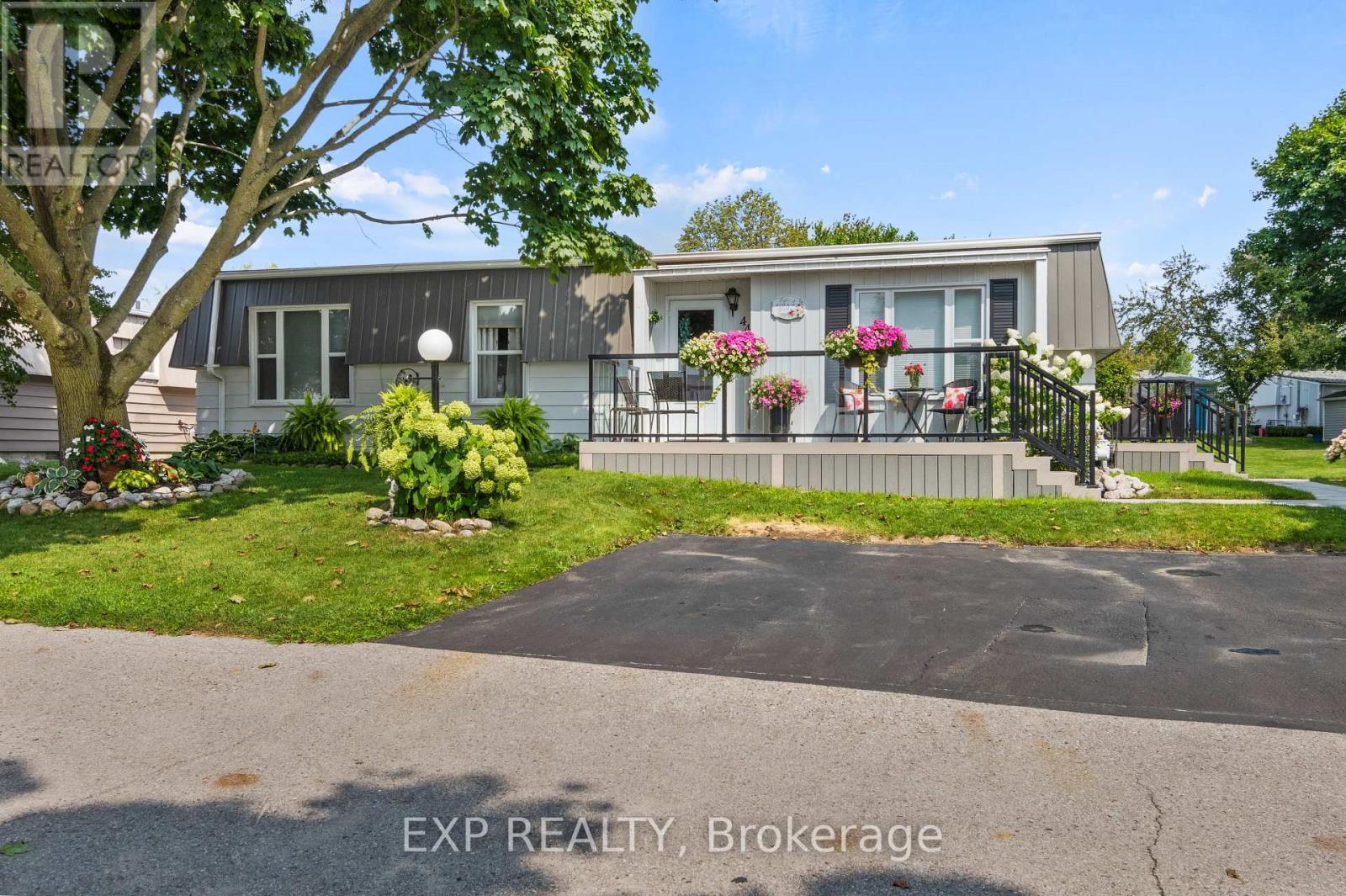
Highlights
Description
- Time on Housefulnew 38 hours
- Property typeSingle family
- StyleBungalow
- Median school Score
- Mortgage payment
Welcome to 44 Bluffs Road, a coastal-chic bungalow nestled in the exclusive adult lifestyle community of Wilmot Creek, just steps from Lake Ontario! This lovingly updated 2-bedroom, 1-bathroom gem is packed with charm and modern comforts. Step inside to a bright, beach-inspired interior featuring laminate plank flooring, a cozy gas fireplace, and an airy sunken family room that walks out to your private back deck, perfect for morning coffee or a glass of wine at sunset. The stylish kitchen features a farmhouse sink, stainless steel appliances, subway tile backsplash, and a custom pantry door, while the renovated 4-piece bath (2018) offers a double vanity and tiled tub surround. The spacious primary suite includes a walk-in closet with built-ins and a laundry area for ultimate convenience. Outside, enjoy beautifully landscaped gardens, front & back decks, a flagstone patio, a golf practice equipment area, and two storage sheds. Life at Wilmot Creek means more than just home; it's a resort-style lifestyle! Residents enjoy access to a private 9-hole golf course, heated indoor & outdoor pools, tennis & pickleball courts, scenic lakefront trails, multiple clubhouses, and even a woodworking shop! Bonus: this home comes with a golf cart to explore it all with ease. Whether you're looking to downsize, retire, or simply embrace carefree living by the lake! 44 Bluffs Road is the total package. (id:63267)
Home overview
- Cooling Central air conditioning
- Heat source Natural gas
- Heat type Forced air
- Has pool (y/n) Yes
- Sewer/ septic Sanitary sewer
- # total stories 1
- # parking spaces 2
- # full baths 1
- # total bathrooms 1.0
- # of above grade bedrooms 2
- Community features Community centre
- Subdivision Bowmanville
- View Lake view
- Lot size (acres) 0.0
- Listing # E12381422
- Property sub type Single family residence
- Status Active
- Living room 5.92m X 4.04m
Level: Main - Family room 4.06m X 3.66m
Level: Main - 2nd bedroom 3.25m X 2.82m
Level: Main - Dining room 4.67m X 3.43m
Level: Main - Primary bedroom 4.29m X 3.51m
Level: Main - Kitchen 4.04m X 2.51m
Level: Main
- Listing source url Https://www.realtor.ca/real-estate/28814658/44-bluffs-road-clarington-bowmanville-bowmanville
- Listing type identifier Idx

$-1,400
/ Month

