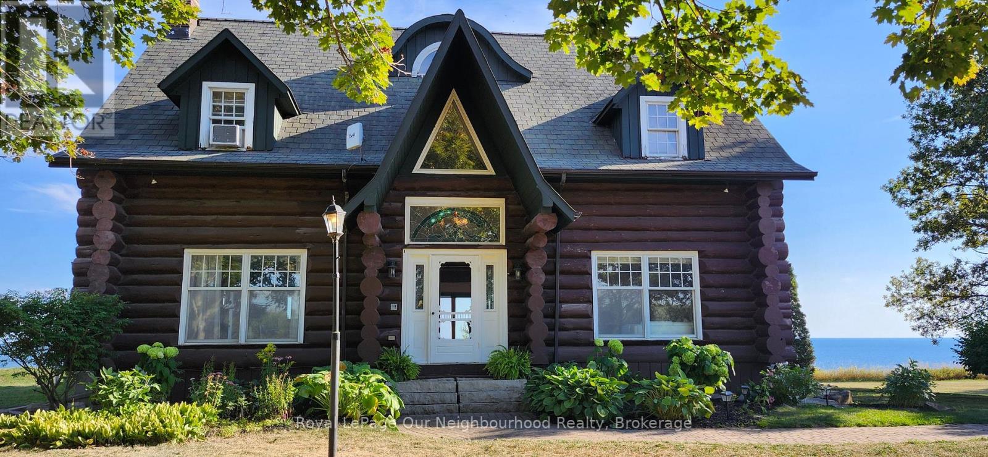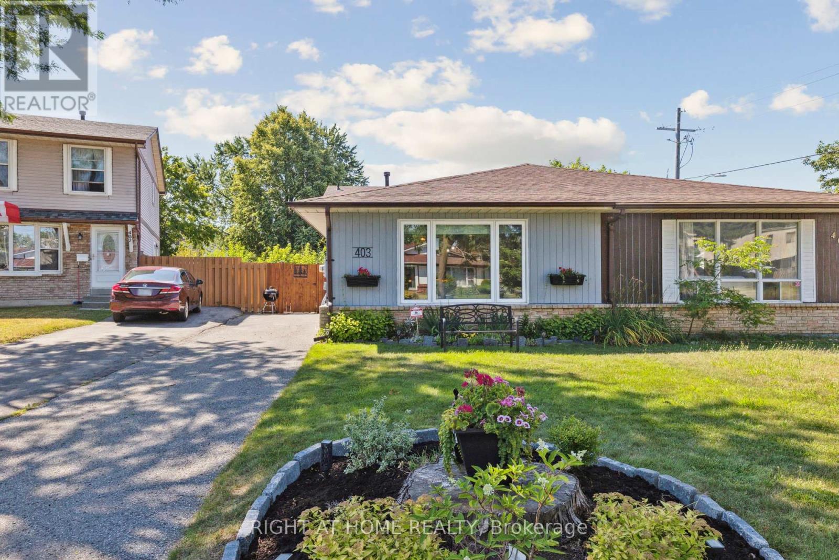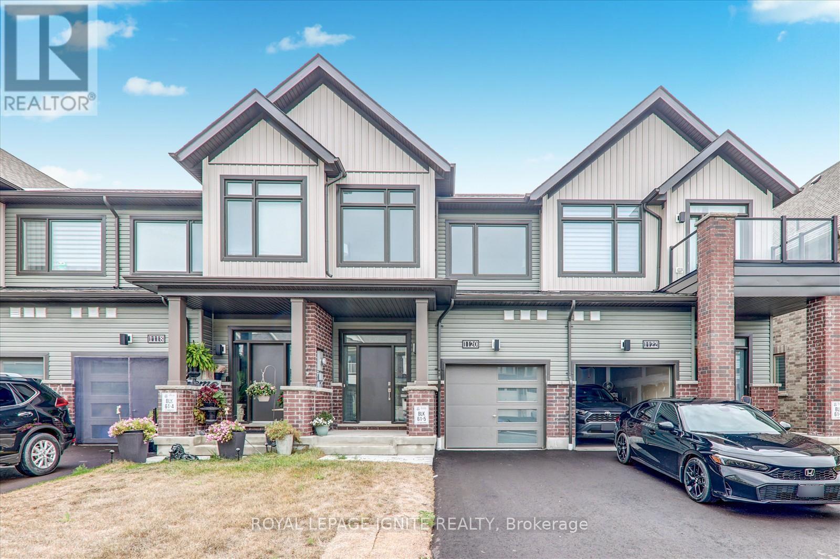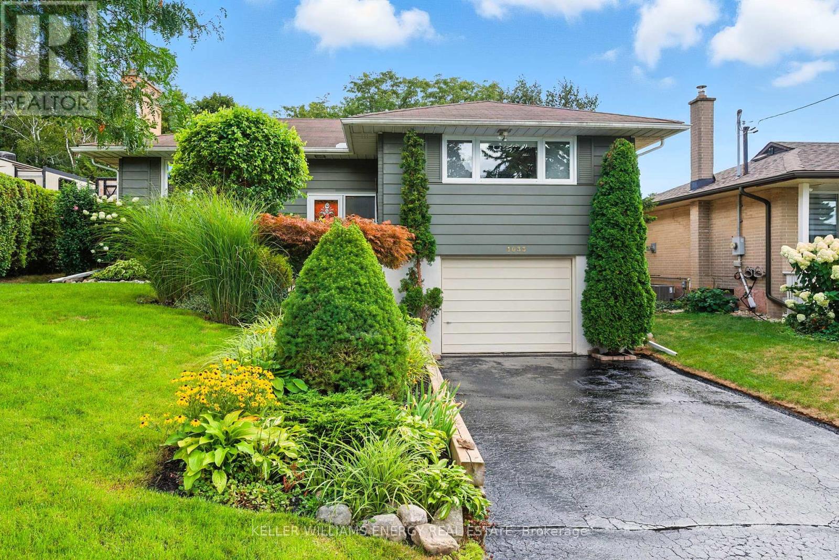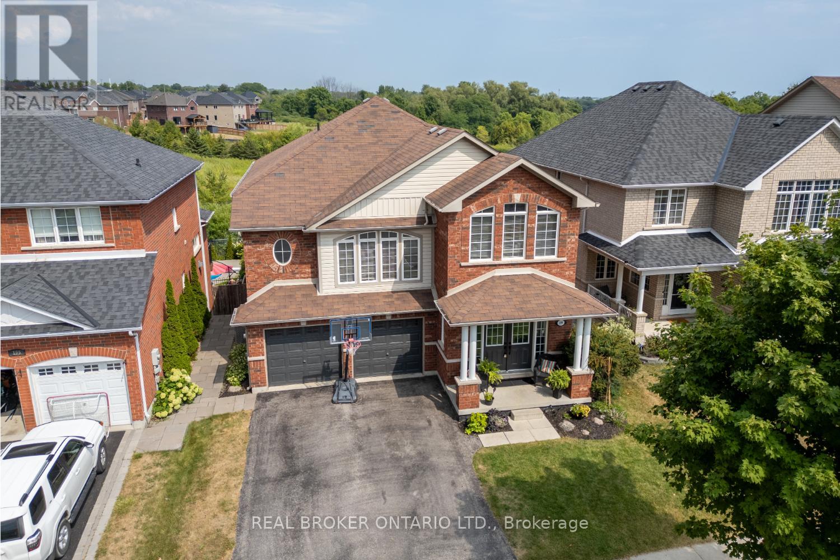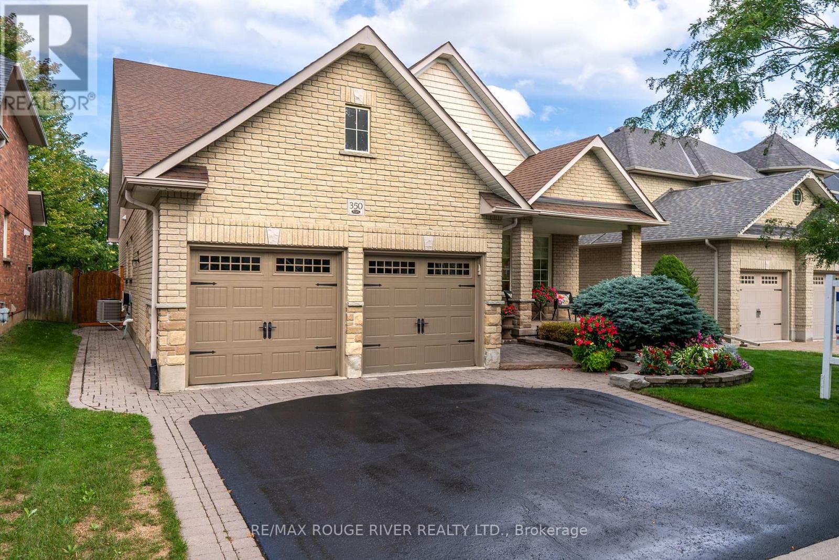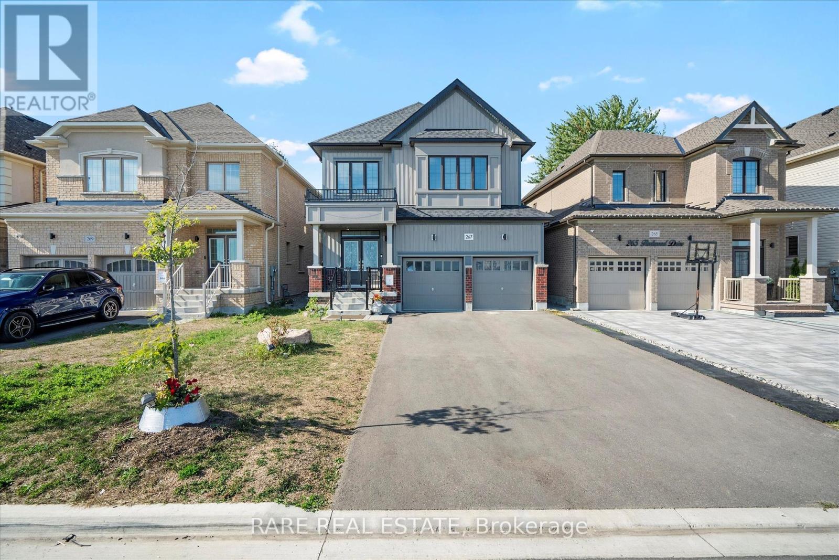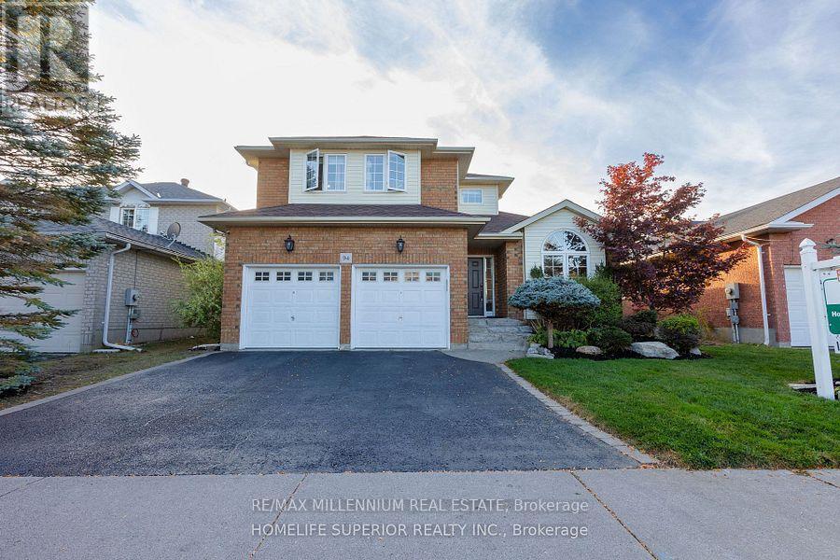- Houseful
- ON
- Clarington
- Bowmanville
- 44 Hooper Sq
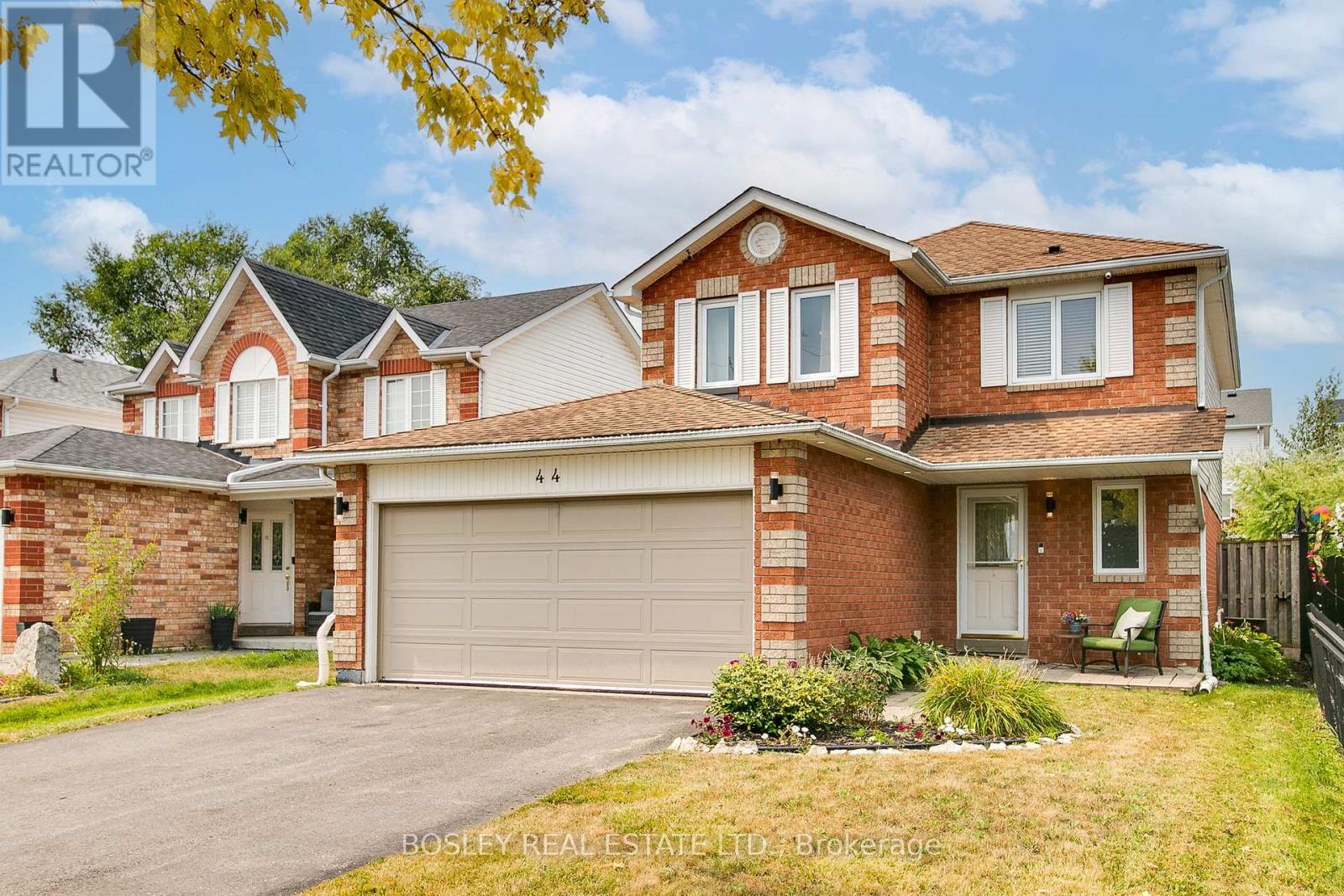
Highlights
Description
- Time on Houseful19 days
- Property typeSingle family
- Neighbourhood
- Median school Score
- Mortgage payment
Set on a peaceful, tree-lined street in one of Claringtons most family-friendly neighbourhoods, this sun-soaked stunner is more than just move-in ready its memory-making ready. Thoughtfully maintained and lovingly updated, pride of ownership shines throughout.Inside, youll find hardwood flooring throughout (yes, broadloom-free!) and a spacious, functional layout. Need room to grow? The basement offers a flexible bonus room that open to a large rec room ideal for a home office, gym, spare bedroom or play zone. Two convenient powder rooms and a massive primary bedroom with ensuite offer comfort and practicality.All the bedrooms are big, bright, and breezy, with clear views and generous closet space. The open-concept main floor is made for entertaining, relaxing, or chasing kids around. And when summer hits, your low-maintenance fibreglass pool is ready to deliver instant backyard bliss.Storage and parking? Check. A big, insulated garage offers room for tools, toys, or vehicles with loads of driveway space for everything else.Location-wise, you get the best of both worlds: close to top schools, parks, trails, shops, and downtown Bowmanville plus minutes to the 401 and 418 for an easy GTA commute. GO Bus service and future transit improvements add even more convenience.Surrounded by green space and community vibes, 44 Hooper Square is more than just an address its a place to live, connect, and thrive. (id:63267)
Home overview
- Cooling Central air conditioning
- Heat source Natural gas
- Heat type Forced air
- Has pool (y/n) Yes
- Sewer/ septic Sanitary sewer
- # total stories 2
- Fencing Fenced yard
- # parking spaces 4
- Has garage (y/n) Yes
- # full baths 2
- # half baths 2
- # total bathrooms 4.0
- # of above grade bedrooms 4
- Flooring Tile, vinyl, hardwood
- Community features Community centre
- Subdivision Bowmanville
- Lot desc Landscaped
- Lot size (acres) 0.0
- Listing # E12331406
- Property sub type Single family residence
- Status Active
- 2nd bedroom 3.73m X 3.22m
Level: 2nd - 3rd bedroom 2.94m X 3.21m
Level: 2nd - Primary bedroom 3.83m X 4.91m
Level: 2nd - Bathroom 2.84m X 1.79m
Level: 2nd - Bathroom 3.79m X 1.57m
Level: 2nd - Recreational room / games room 6.32m X 5.53m
Level: Lower - Exercise room 2.77m X 3.65m
Level: Lower - Laundry 2.76m X 3.68m
Level: Lower - Dining room 3.74m X 3.1m
Level: Main - Living room 3.76m X 3.73m
Level: Main - Foyer 1.56m X 1.97m
Level: Main - Kitchen 2.82m X 4.75m
Level: Main
- Listing source url Https://www.realtor.ca/real-estate/28705176/44-hooper-square-clarington-bowmanville-bowmanville
- Listing type identifier Idx

$-2,131
/ Month

