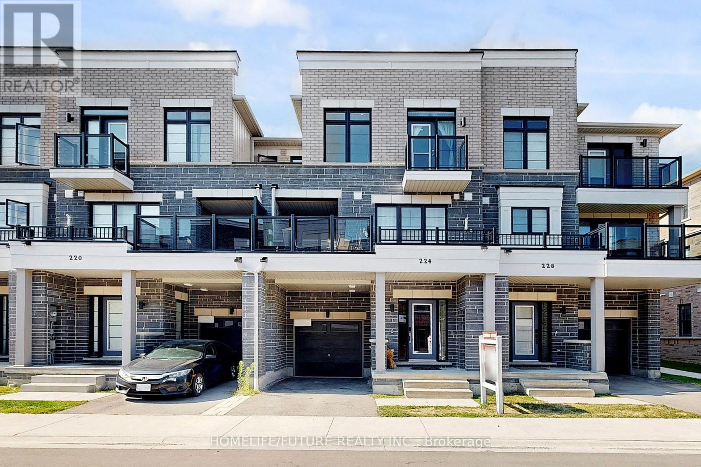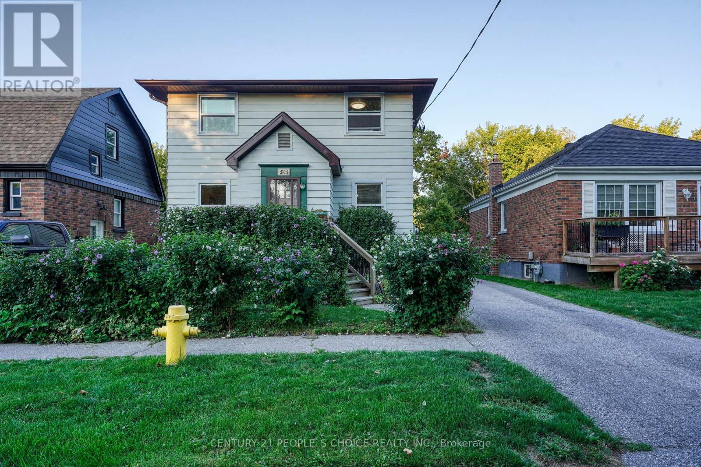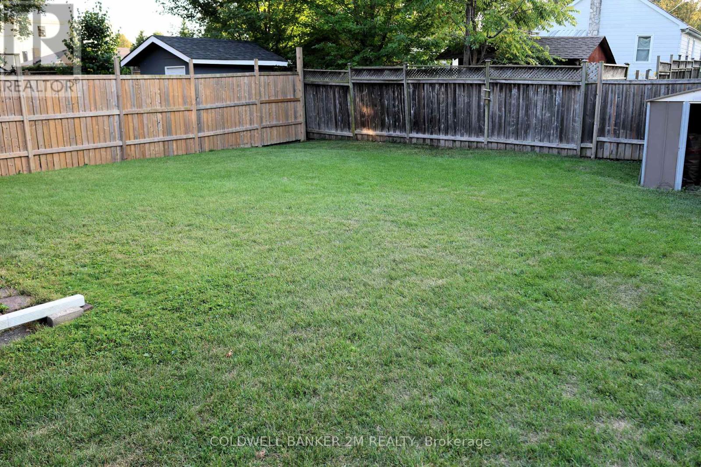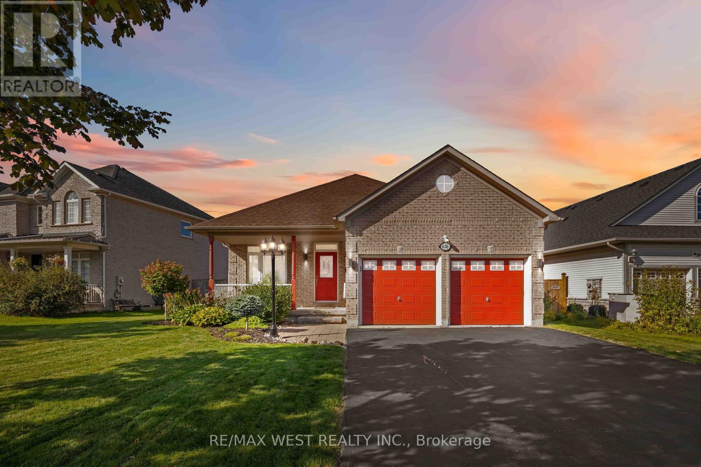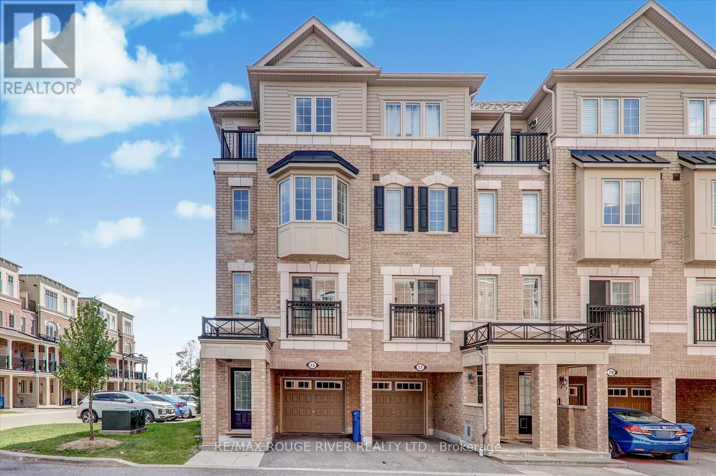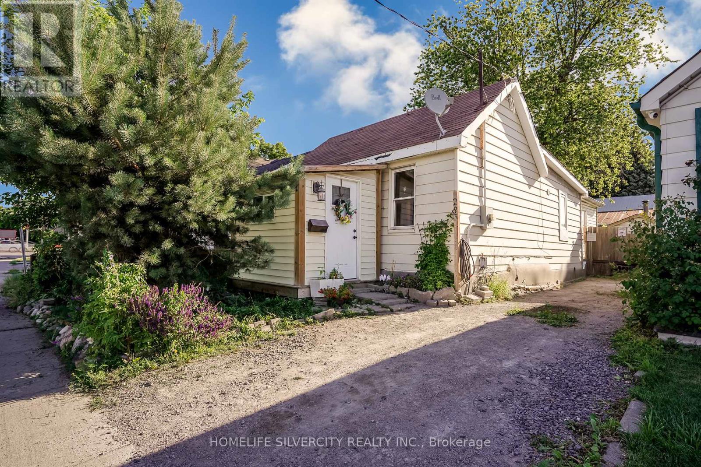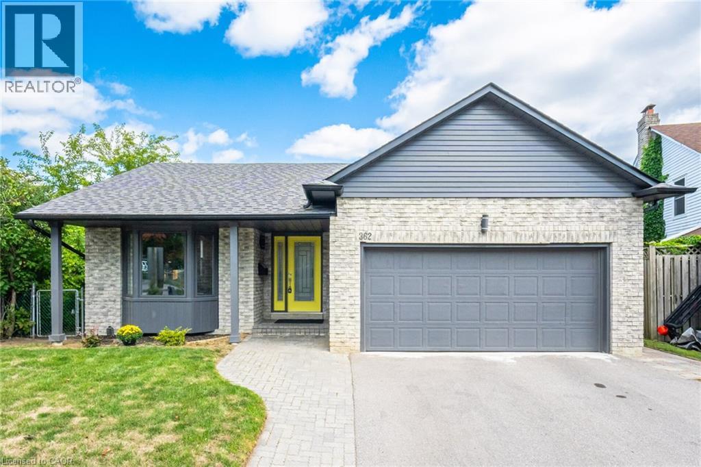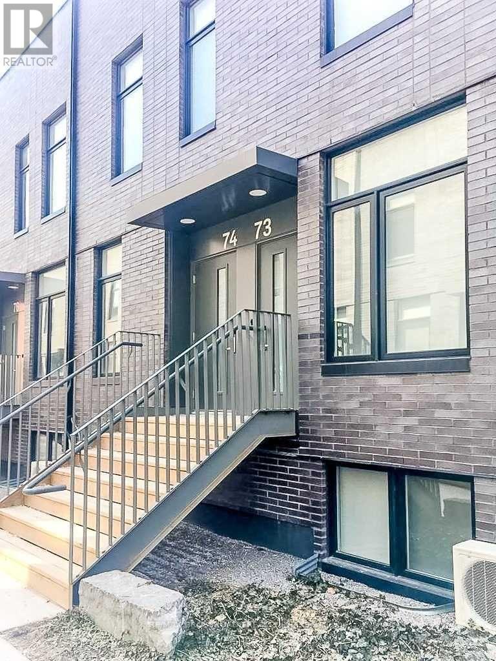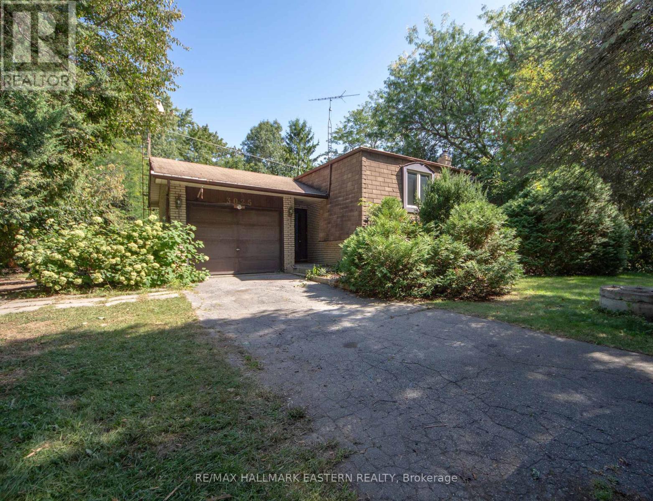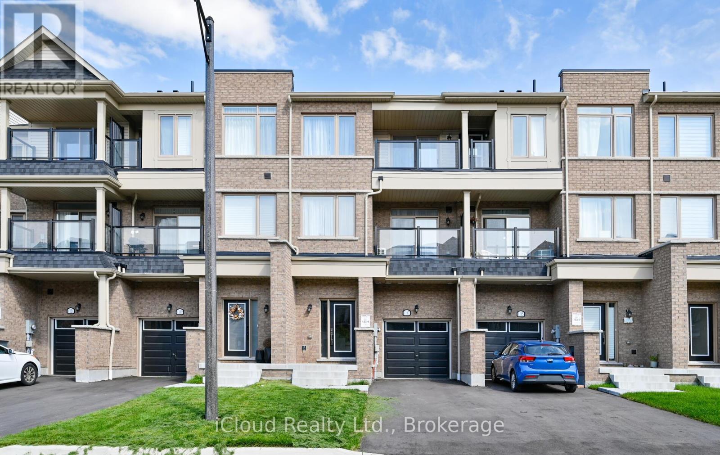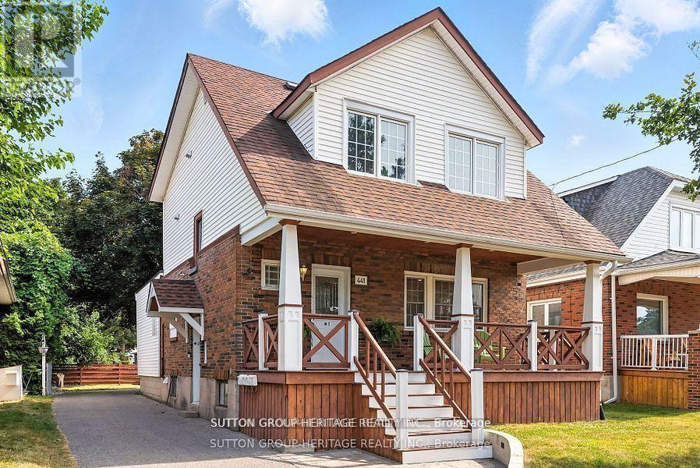- Houseful
- ON
- Clarington
- L0A
- 4447 Highway 2 Rd
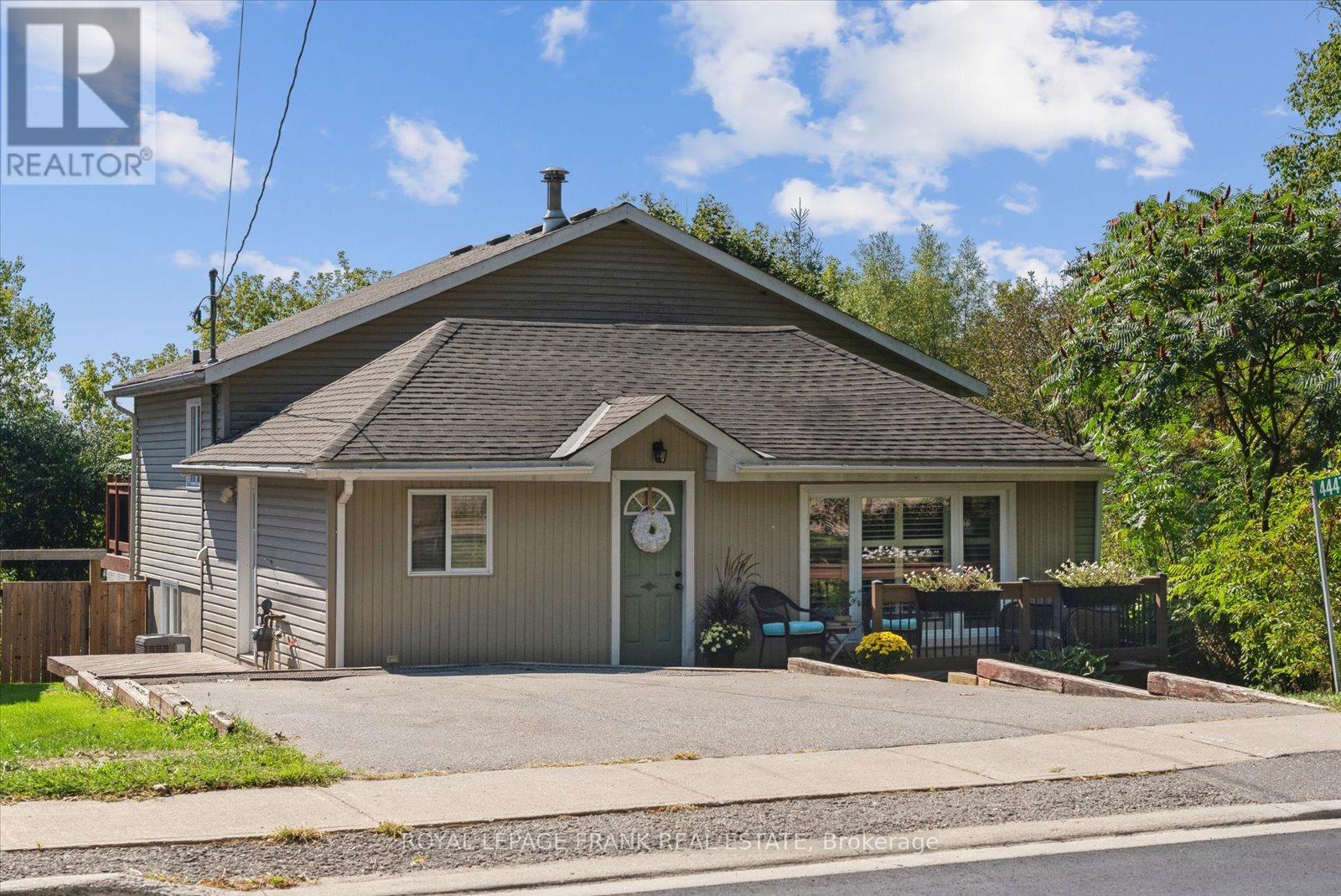
Highlights
Description
- Time on Housefulnew 18 hours
- Property typeSingle family
- Median school Score
- Mortgage payment
This Beautiful Home in the Quaint Village of Newtonville Is an Ideal Home if you are Looking for a Sun Drenched In-Law Suite, Perfect for Families with Adult Children, In-Laws or Potential Rental Income! The Fully Finished Walkout Basement Offers A Bright One Bedroom, One Bathroom In-Law Suite With Its Own Laundry. A Private Space With Comfort And Convenience Built Right In. The Upper Levels Feature A Large Open Concept Living Room with a Beautiful Nook Behind French Doors that Would Make an Excellent Office or Quiet Reading Room. You Will Love the Welcoming Eat-In Kitchen With A Walkout To A South-Facing Deck, Perfect For Enjoying Morning Coffee Or Summer Barbecues. The Oversized Primary Bedroom Also Opens To The Deck, Creating A Sunny Retreat With A Peaceful View Of The Expansive Backyard Backing Onto Green Space. It Also Features Tons of Closet Space & a Fully Renovated Semi-EnSuite Bathroom (2024) with Built In Laundry Hamper. 2nd Bedroom on the Main Floor would be a Great Child's Room or Spare Room for Guests. The Huge Backyard Is Perfect For Gatherings, Gardening, Or Simply Relaxing. A New Shed (2025) Adds Extra Storage For Outdoor Essentials. Located In A Quiet Community, This Home Is Just 1 Km To The Highway For Easy Commuting, And Within Walking Distance To Parks. For Those that Love the Outdoors, it's a Short Drive to the Hiking/Skiing Trails of the Ganaraska Forest. The Nearby Newcastle Rec Centre Offers a Swimming Pool, Tennis, Pickleball & More. This Home Is A Rare Opportunity For Buyers Looking For Space, Privacy, And Versatility In One Beautiful Package! (id:63267)
Home overview
- Cooling Central air conditioning
- Heat source Natural gas
- Heat type Forced air
- Sewer/ septic Septic system
- Fencing Fenced yard
- # parking spaces 4
- # full baths 2
- # total bathrooms 2.0
- # of above grade bedrooms 3
- Flooring Hardwood
- Subdivision Rural clarington
- Directions 1425173
- Lot size (acres) 0.0
- Listing # E12400188
- Property sub type Single family residence
- Status Active
- 3rd bedroom 2.838m X 3.21m
Level: Lower - Living room 4.848m X 5.445m
Level: Lower - 2nd bedroom 2.752m X 2.503m
Level: Main - Office 2.189m X 2.879m
Level: Main - Living room 5.713m X 5.857m
Level: Main - Kitchen 3.278m X 3.784m
Level: Upper - Primary bedroom 2.746m X 5.161m
Level: Upper
- Listing source url Https://www.realtor.ca/real-estate/28855016/4447-highway-2-road-clarington-rural-clarington
- Listing type identifier Idx

$-1,866
/ Month

