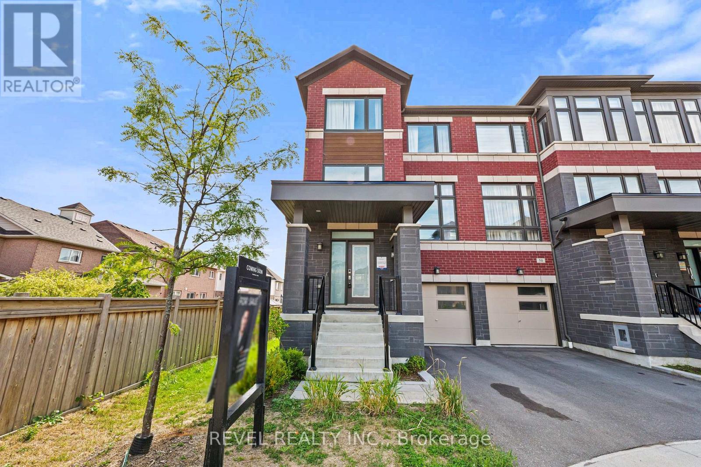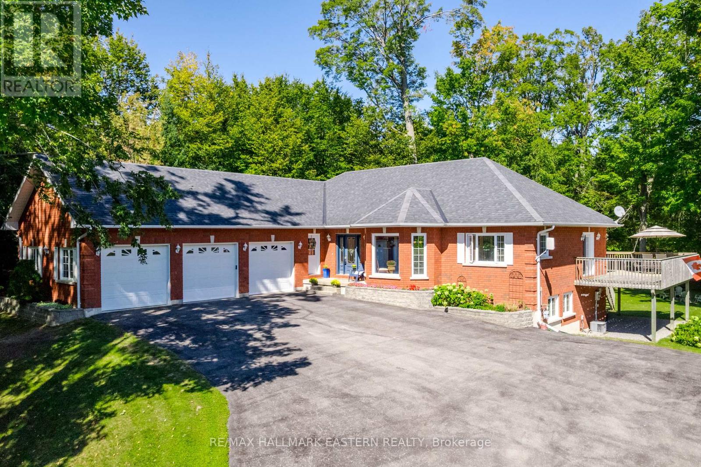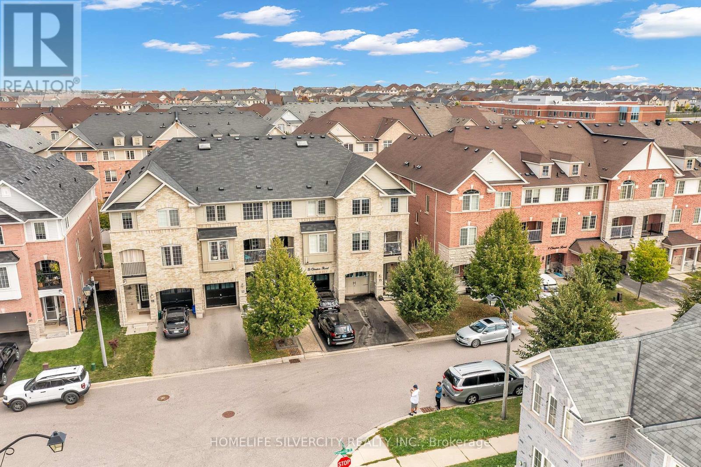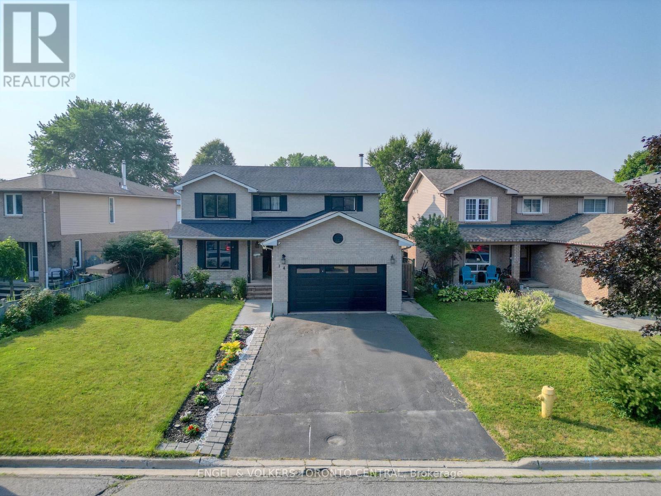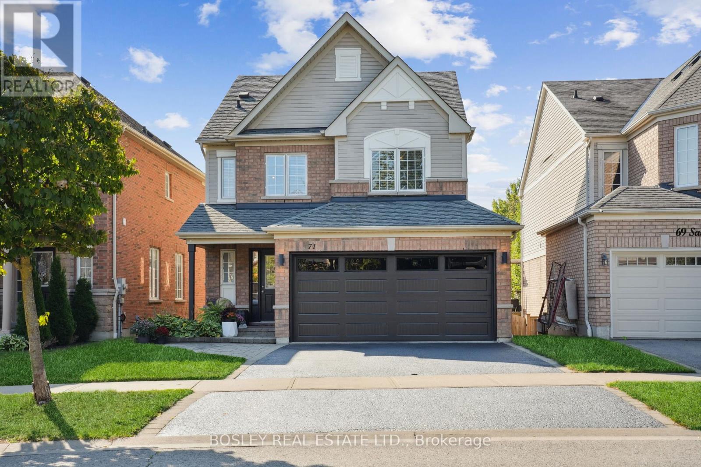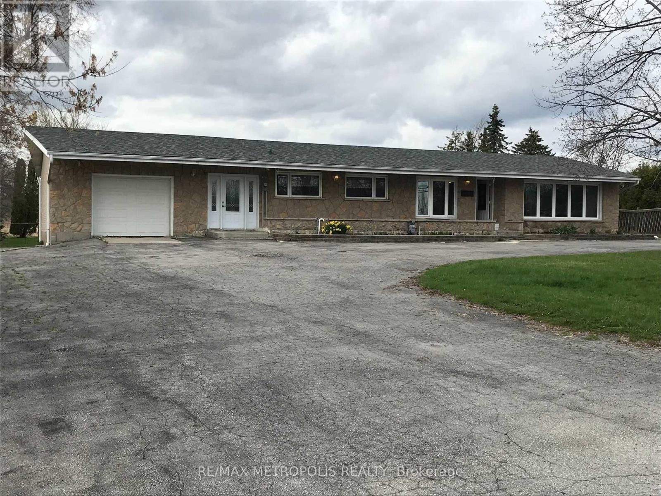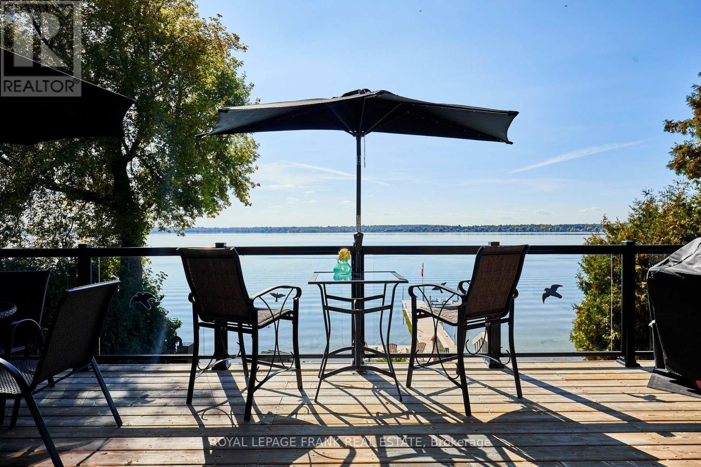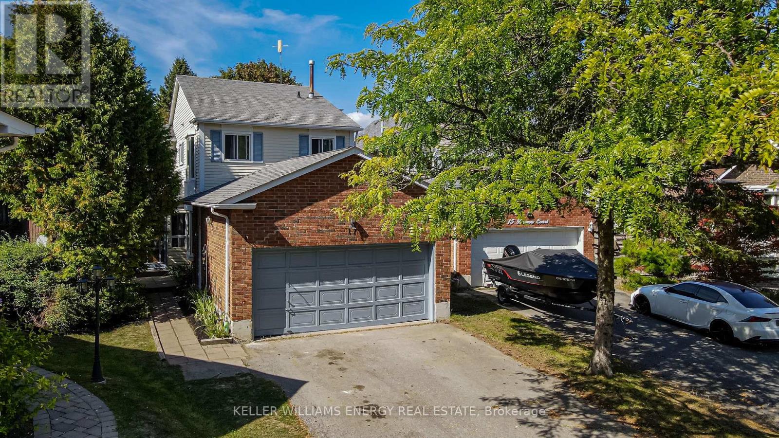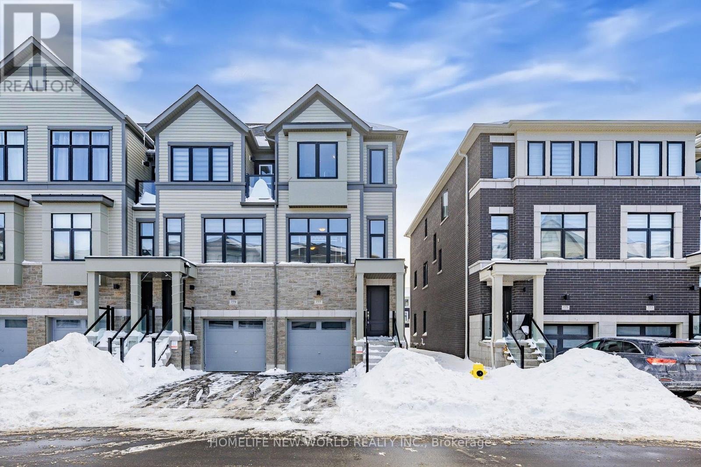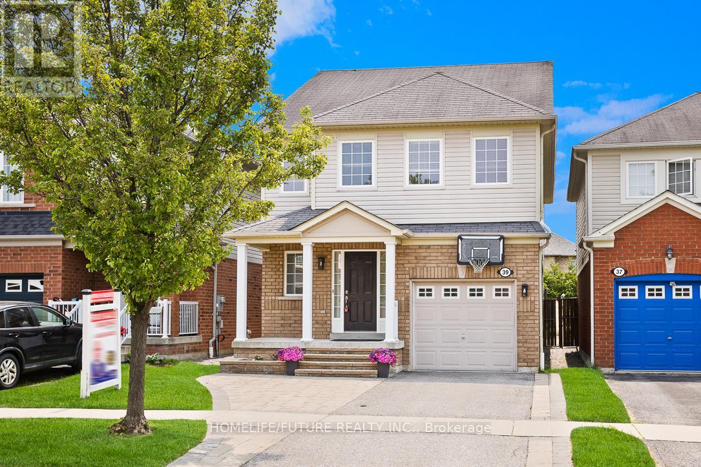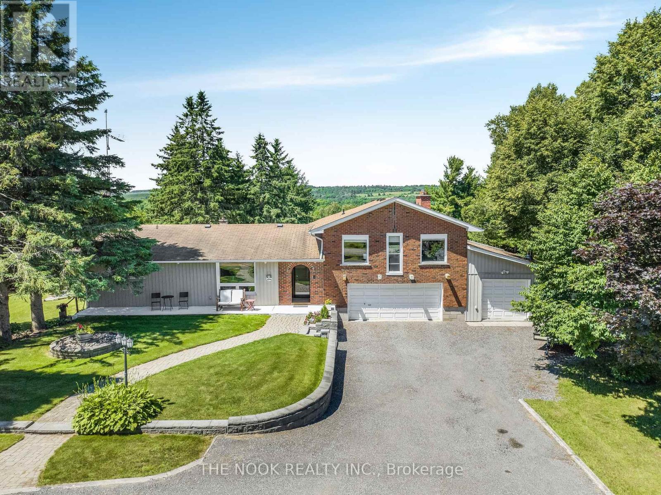- Houseful
- ON
- Clarington
- L0A
- 4491 Highway 2
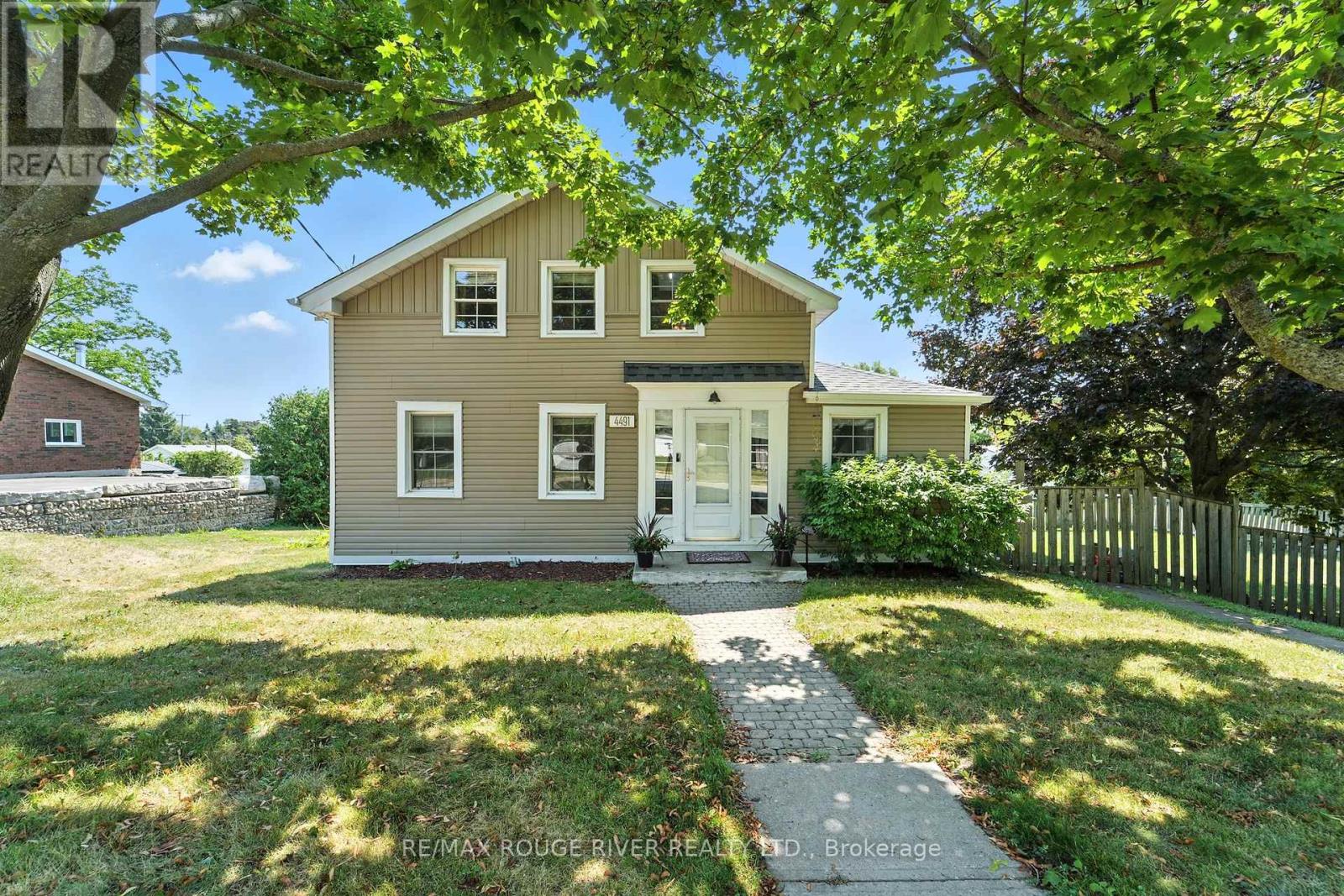
Highlights
Description
- Time on Houseful53 days
- Property typeSingle family
- Median school Score
- Mortgage payment
Charming Upgraded Century Home (Circa 1825) on a Picturesque 1.4-Acre Lot with Workshop. Step back in time while enjoying modern upgrades in this updated century home. Set on a spacious and private 1.4-acre lot, this property combines timeless character with contemporary comforts, offering a truly unique living experience. Perfect for tradespeople, hobbyists, or small business owners, the property features a large, versatile workshop, offering an excellent opportunity for carpenters, mechanics, or anyone requiring dedicated work or storage space. The main floor offers a welcoming family room, a living room, a bedroom, and a versatile mudroom with access to the fenced backyard, great for pets. The second floor features three bright, cozy bedrooms with ample storage. Enjoy a custom country kitchen with stainless steel appliances, Corian countertops, and laminate flooring. A sliding door leads to a deck overlooking the park-like yard. The workshop includes additional work/tool areas, a hydro connection, a propane heater, fluorescent lighting with preheat start, metal racks, and wooden tables (equipment and tools excluded). HWY 401 access, minutes away from Newcastle, Bowmanville and Oshawa. A must-see to appreciate the potential. (id:55581)
Home overview
- Cooling Central air conditioning
- Heat source Natural gas
- Heat type Forced air
- Sewer/ septic Septic system
- # total stories 2
- Fencing Fenced yard
- # parking spaces 10
- # full baths 1
- # total bathrooms 1.0
- # of above grade bedrooms 4
- Flooring Carpeted, laminate
- Subdivision Rural clarington
- Lot size (acres) 0.0
- Listing # E12307294
- Property sub type Single family residence
- Status Active
- 3rd bedroom 2.7m X 3.48m
Level: 2nd - 4th bedroom 3.99m X 4.32m
Level: 2nd - 2nd bedroom 3.38m X 3.048m
Level: 2nd - Mudroom 2.19m X 2.68m
Level: Main - Bedroom 2.19m X 2.8m
Level: Main - 2nd bedroom 2.19m X 2.5m
Level: Main - Dining room 6.7m X 4.8m
Level: Main - Bathroom 2.4m X 2.04m
Level: Main - Laundry 2.04m X 1.58m
Level: Main - Family room 3.2m X 3.35m
Level: Main - Living room 5.18m X 4.26m
Level: Main - Kitchen 6.7m X 4.8m
Level: Main
- Listing source url Https://www.realtor.ca/real-estate/28653347/4491-highway-2-clarington-rural-clarington
- Listing type identifier Idx

$-1,866
/ Month

