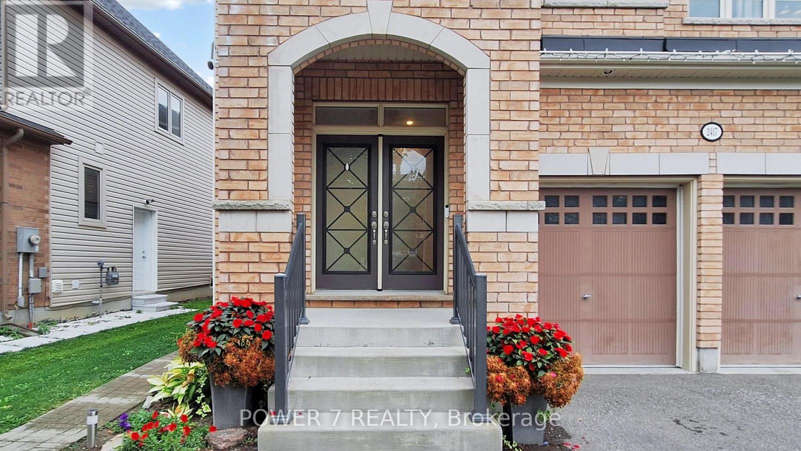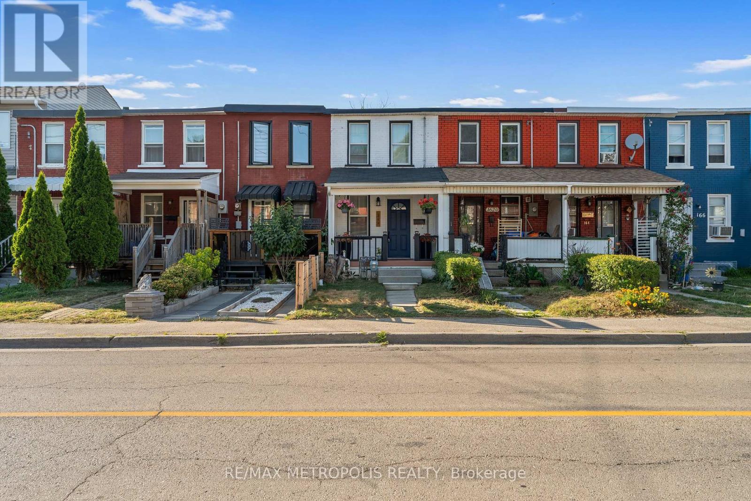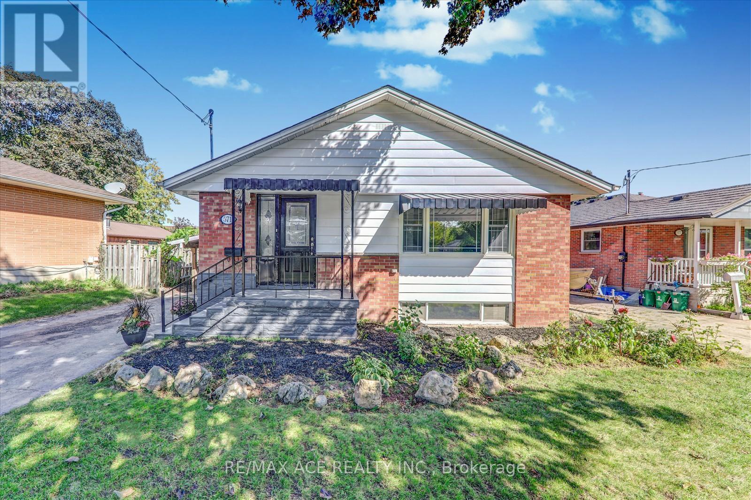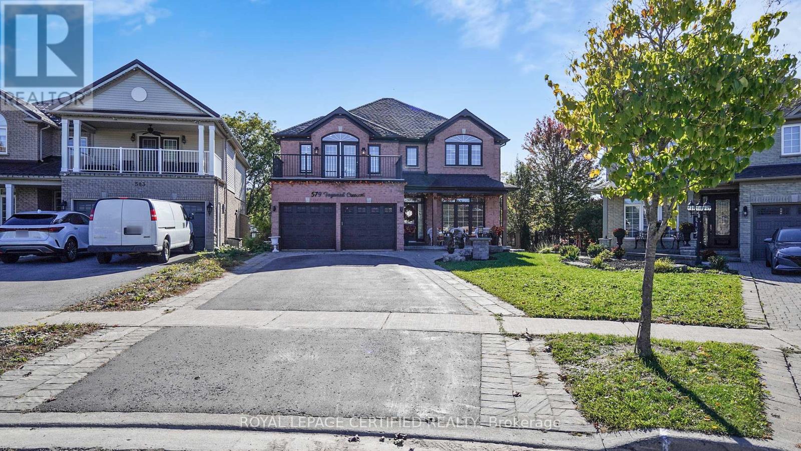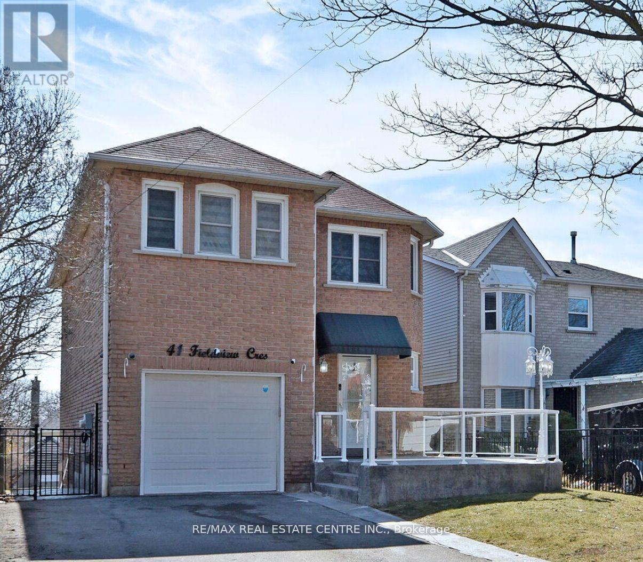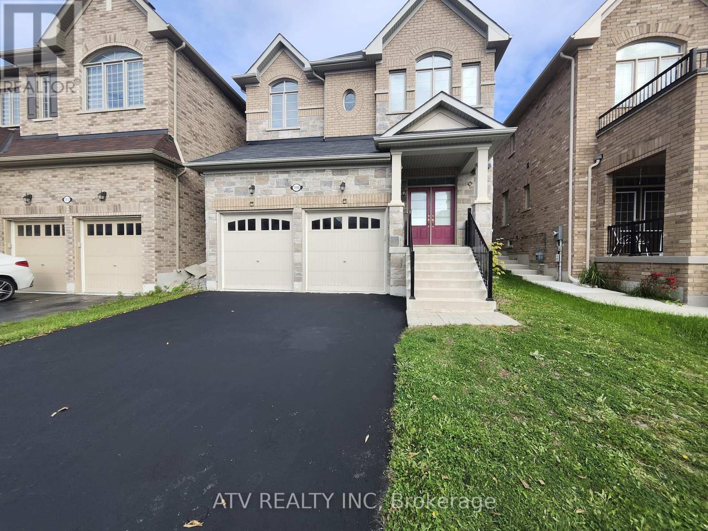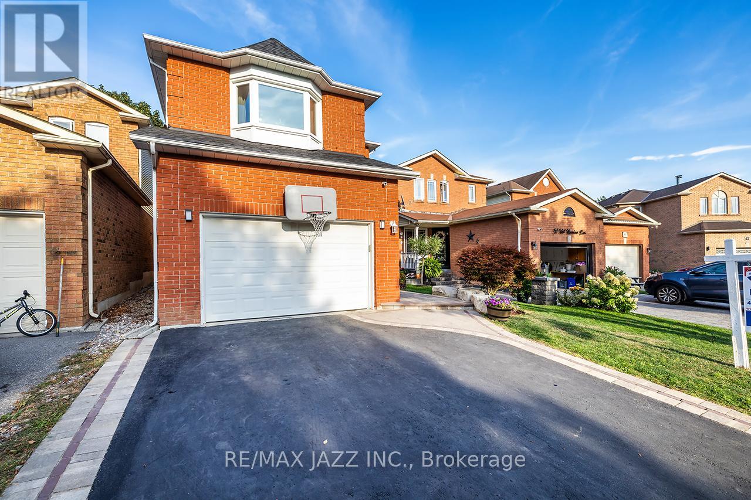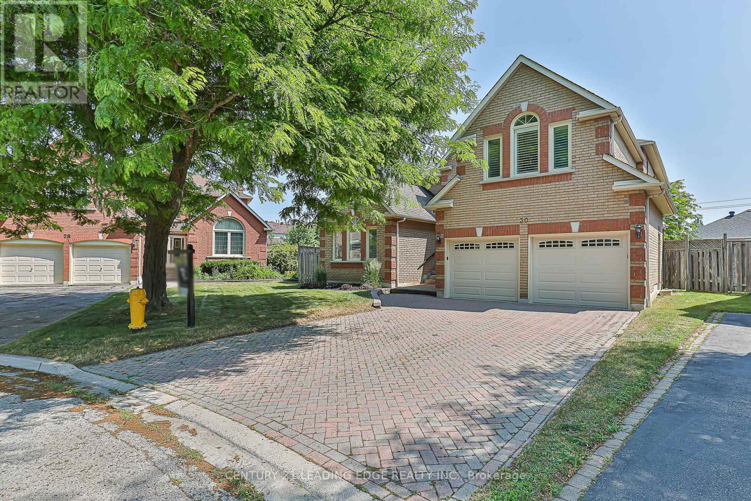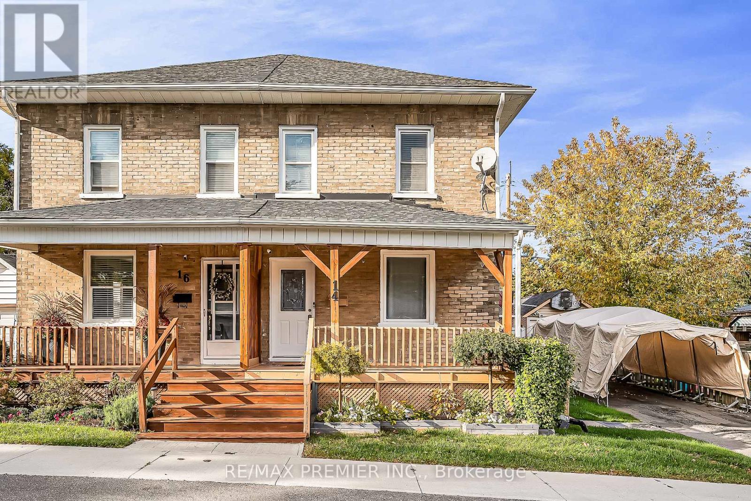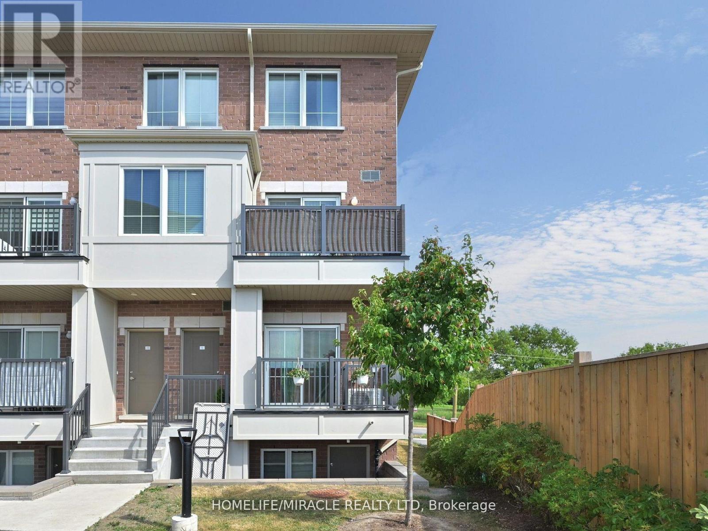- Houseful
- ON
- Clarington
- Bowmanville
- 46 Albert Christie St
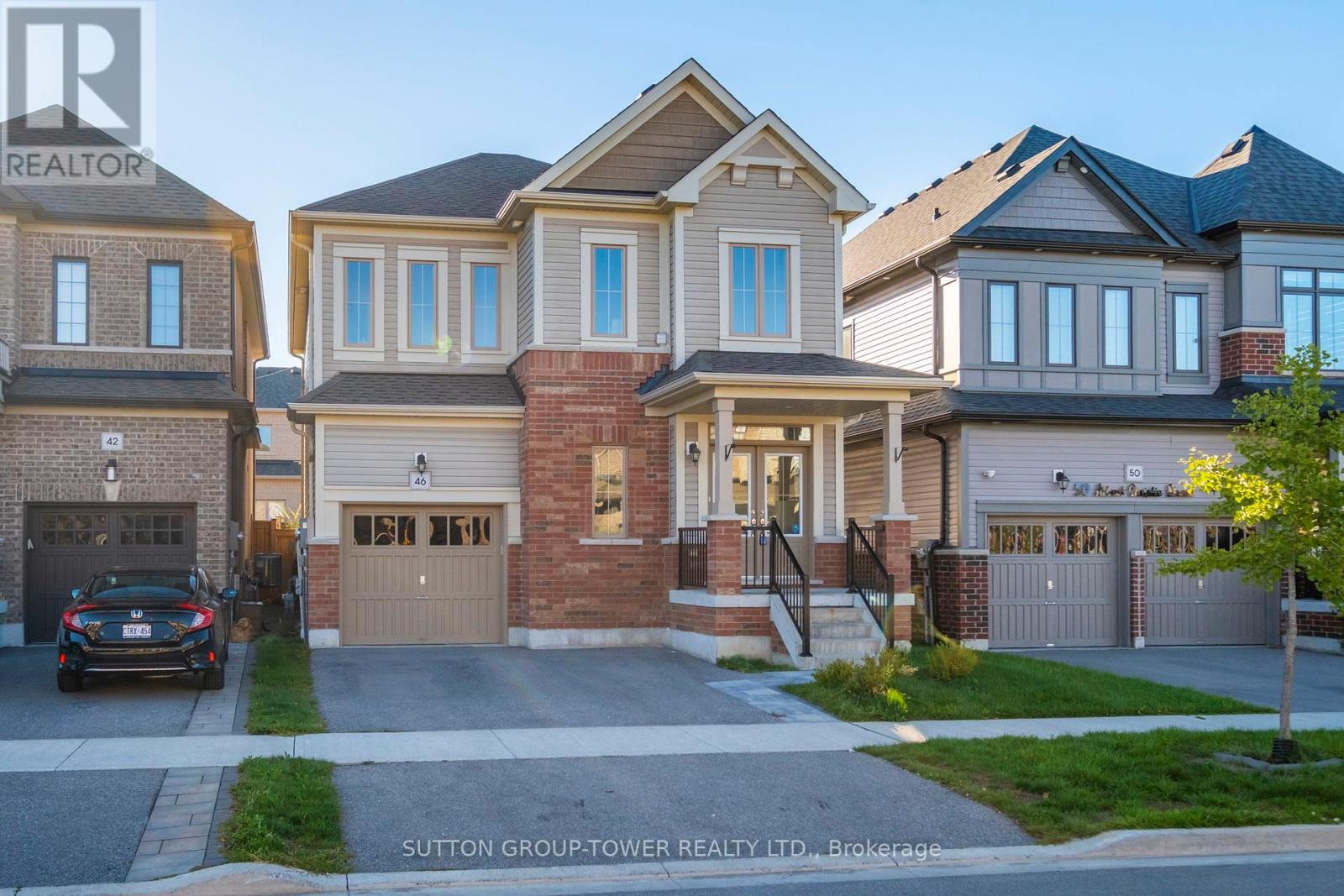
Highlights
Description
- Time on Housefulnew 13 hours
- Property typeSingle family
- Neighbourhood
- Median school Score
- Mortgage payment
Discover Luxury Living In This Beautiful Executive 4 Bedroom Detached Home, Proudly Upgraded And Perfectly Positioned For Family Life With Immediate Possession Available. Spanning 2,255 Sqft Above Grade, This Bright And Inviting Residence Features A Large, Chef-Ready Kitchen With Quartz Countertops And Custom Backsplash, Stainless Steel Appliances, A Generous Pantry, And Sliding Glass Patio Doors That Open To The Yard From The Eat-In Area. The Spacious Great Room Welcomes You With A Gas Fireplace, A Stylish Waffle Ceiling, And Easy-Clean Laminate Flooring That Continues Into Views Of The Rear Yard. A Formal Dining Room Offers Versatility As A Home Office Or Formal Entertaining Space. A Convenient Main-Floor Access To The Garage, Plus A Beautiful Hardwood Staircase Leading To The Upper Level, Adds To The Thoughtful Design. Retreat To The Primary Bedroom, Which Includes A Walk-In Closet And A 5-Piece Ensuite Featuring Double Sinks, A Separate Shower, And A Soaker Tub. Three Additional Bedrooms Provide Ample Space For Family Or Guests, With One Bedroom Boasting Its Own Ensuite And Walk-In Closet, While The Other Two Share A Well-Appointed Bathroom. The Second Floor Also Includes A Practical Laundry Room. Unfinished Basement Offering Future Customization. New Laminate Flooring On The Second Floor. 9-Foot Ceilings On The Main Floor. Second-Floor Laundry For Everyday Convenience. Entrance From The Garage Directly Into The Home. This Move-In Ready Home Blends Modern Upgrades With Family-Friendly Functionality, Creating An Exceptional Living Experience. Schedule Your Viewing Today To Explore All The Features And Potential This Home Has To Offer. (id:63267)
Home overview
- Cooling Central air conditioning
- Heat source Natural gas
- Heat type Forced air
- Sewer/ septic Sanitary sewer
- # total stories 2
- Fencing Fenced yard
- # parking spaces 3
- Has garage (y/n) Yes
- # full baths 3
- # half baths 1
- # total bathrooms 4.0
- # of above grade bedrooms 4
- Flooring Ceramic, laminate
- Subdivision Bowmanville
- Lot size (acres) 0.0
- Listing # E12460139
- Property sub type Single family residence
- Status Active
- 2nd bedroom 3.11m X 3.06m
Level: 2nd - 4th bedroom 3.06m X 3.06m
Level: 2nd - Laundry Measurements not available
Level: 2nd - Primary bedroom 4.77m X 3.67m
Level: 2nd - 3rd bedroom 3.18m X 2.76m
Level: 2nd - Dining room 4.41m X 3.67m
Level: Main - Kitchen 3.66m X 3.36m
Level: Main - Foyer 3.67m X 2.14m
Level: Main - Eating area 3.66m X 2.79m
Level: Main - Family room 4.71m X 3.67m
Level: Main
- Listing source url Https://www.realtor.ca/real-estate/28984713/46-albert-christie-street-clarington-bowmanville-bowmanville
- Listing type identifier Idx

$-2,288
/ Month

