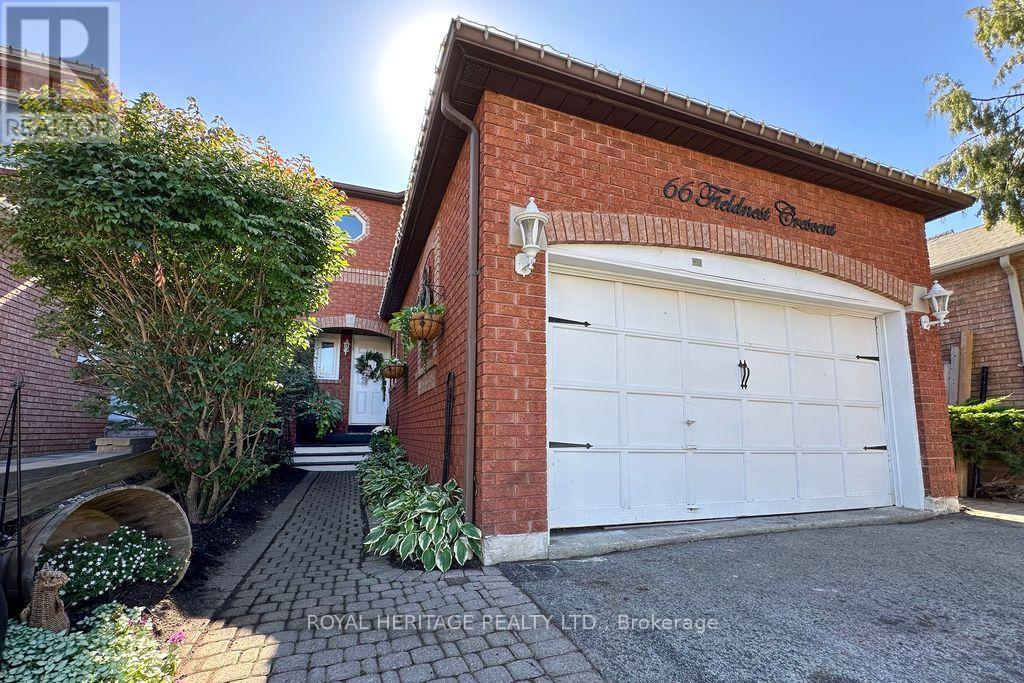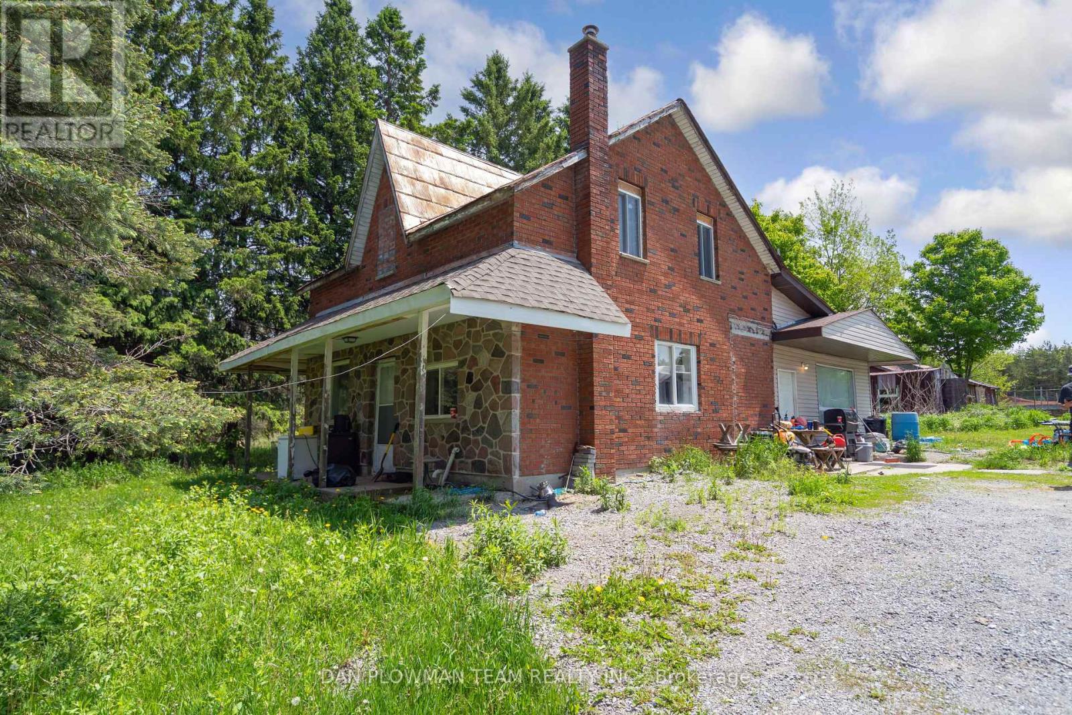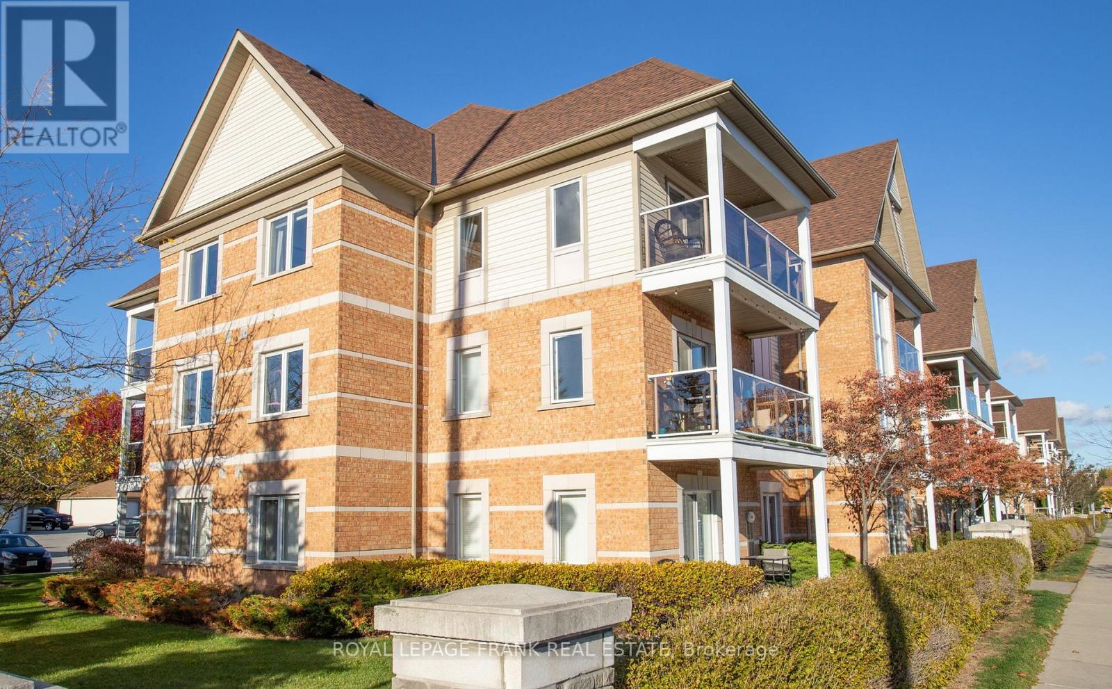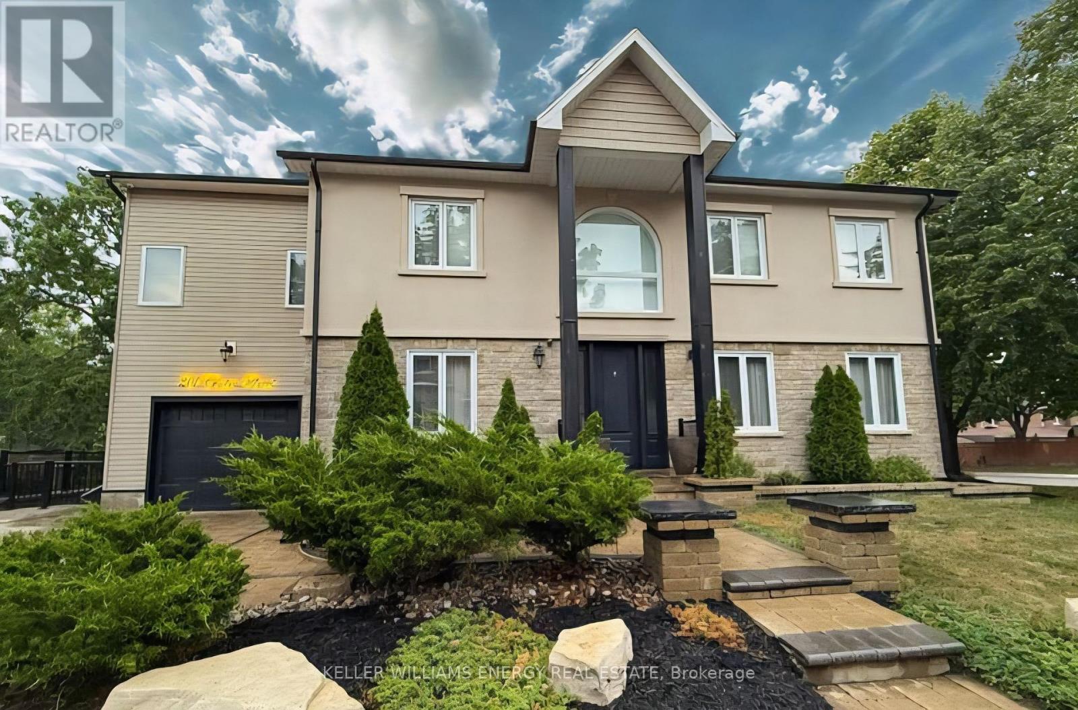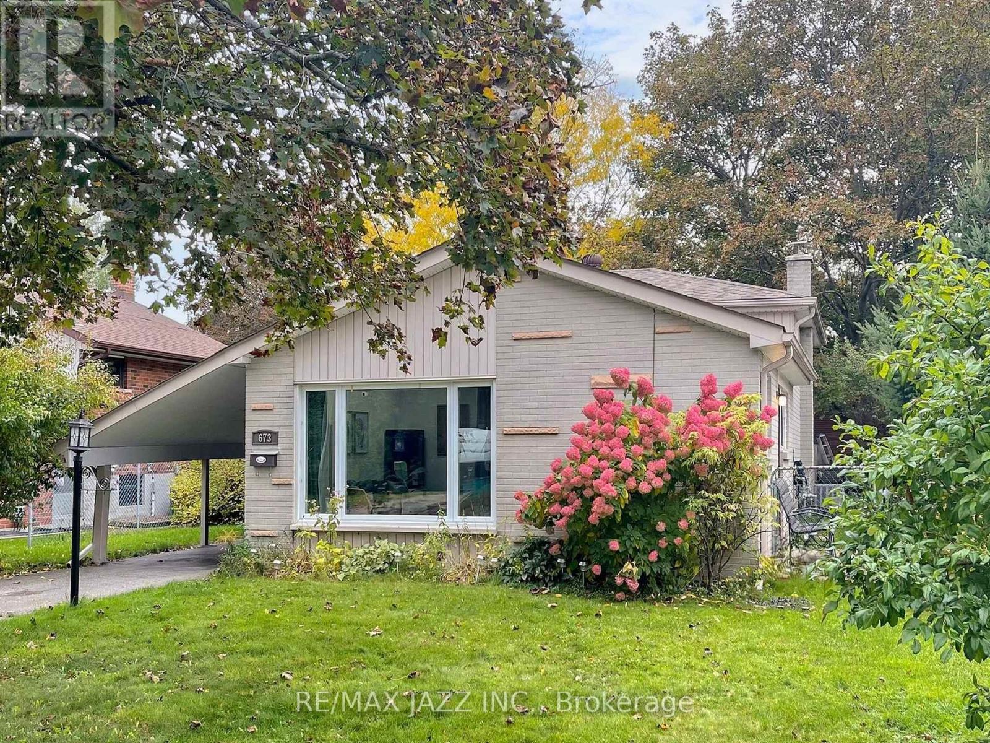- Houseful
- ON
- Clarington
- Bowmanville
- 47 Crombie St
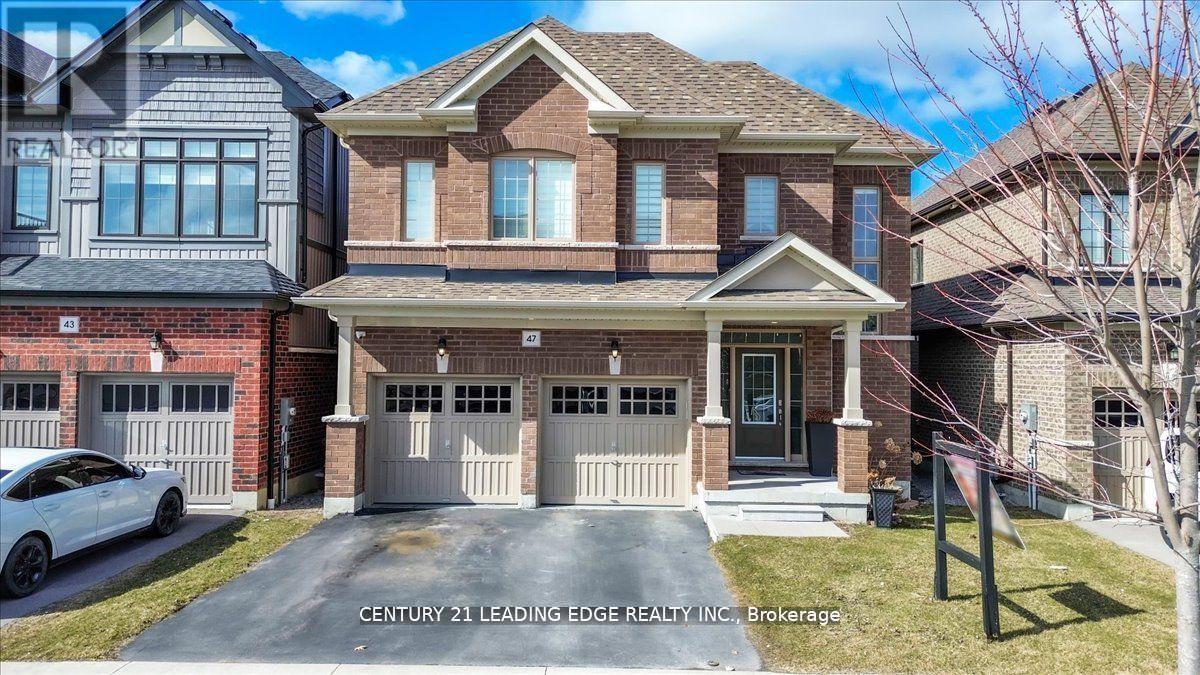
Highlights
Description
- Time on Housefulnew 1 hour
- Property typeSingle family
- Neighbourhood
- Median school Score
- Mortgage payment
Welcome to 47 Crombie Street backing onto a Forest, where privacy, nature, and modern family living converge. Unbelievable Value with almost 2900 s/f of living space with spacious Walk-out Basement! Situated on a quiet street in North Bowmanville this beautiful home offers nearly X sq ft sun-filled living space, offering the kind of privacy and tranquility few homes can match. Whether you're hosting a holiday dinner in the formal dining room, enjoying cozy nights by the fireplace in the family room, or cooking up a storm in the chef-inspired kitchen with its quartz counters and sleek centre island, you'll feel the space was made for you. Step onto the upper deck and let the forest be your backdrop for weekend BBQ's or quiet sunset unwinds. On the upper level, four generous bedrooms offer walk-in closets and ensuite or semi-ensuite baths. The primary retreat boasts a spa-inspired 5-piece ensuite. Promising room for everyone to grow, rest, and recharge. The loft adds flex space for homework, creative work, or your walking pad! The possibilities this home has to offer is endless. Below, the walk-out basement is a blank canvas with separate entrance, ideal for income, in-law use, or a custom rec space. Live moments from top-rated schools, local parks, and winding trails. Shopping, cafes, groceries, Lakeridge Health, and future transit access are all nearby. With highways 401/407 just minutes away, commuting is effortless. This is a rare opportunity where space, serenity, and smart investment align for buyers who want more than just a house. (id:63267)
Home overview
- Cooling Central air conditioning
- Heat source Natural gas
- Heat type Forced air
- Sewer/ septic Sanitary sewer
- # total stories 2
- Fencing Fully fenced, fenced yard
- # parking spaces 4
- Has garage (y/n) Yes
- # full baths 3
- # half baths 1
- # total bathrooms 4.0
- # of above grade bedrooms 4
- Flooring Hardwood, carpeted
- Subdivision Bowmanville
- Lot desc Landscaped
- Lot size (acres) 0.0
- Listing # E12473300
- Property sub type Single family residence
- Status Active
- Primary bedroom 5.47m X 4.4m
Level: 2nd - 4th bedroom 3.8m X 3.67m
Level: 2nd - Office 4.05m X 2.1m
Level: 2nd - 2nd bedroom 4.47m X 3.54m
Level: 2nd - 3rd bedroom 3.8m X 3.67m
Level: 2nd - Laundry 2.44m X 1.84m
Level: 2nd - Living room 3.86m X 3.04m
Level: Main - Family room 5.16m X 3.65m
Level: Main - Dining room 3.96m X 3.05m
Level: Main - Kitchen 5.49m X 3.9m
Level: Main
- Listing source url Https://www.realtor.ca/real-estate/29013474/47-crombie-street-clarington-bowmanville-bowmanville
- Listing type identifier Idx

$-2,663
/ Month

