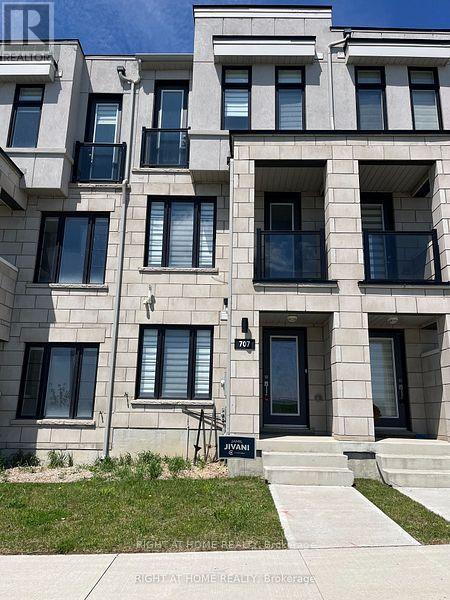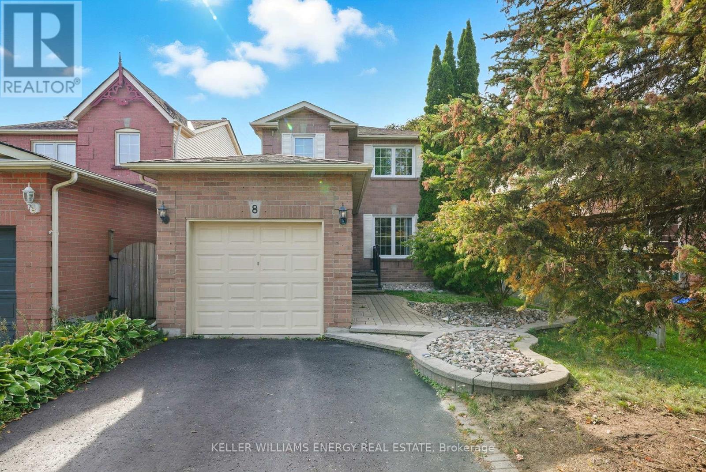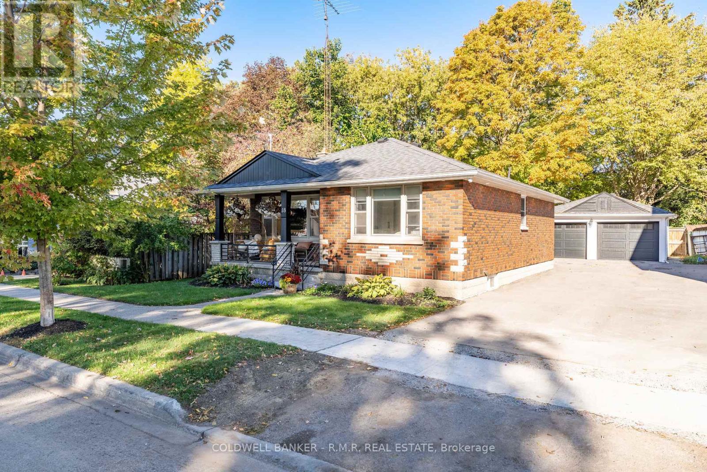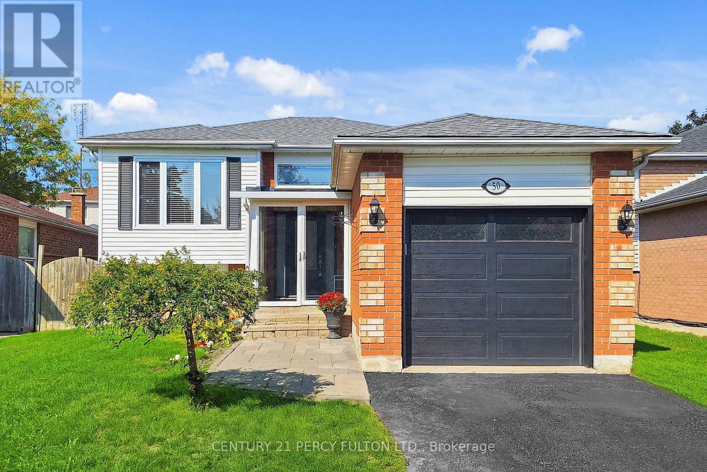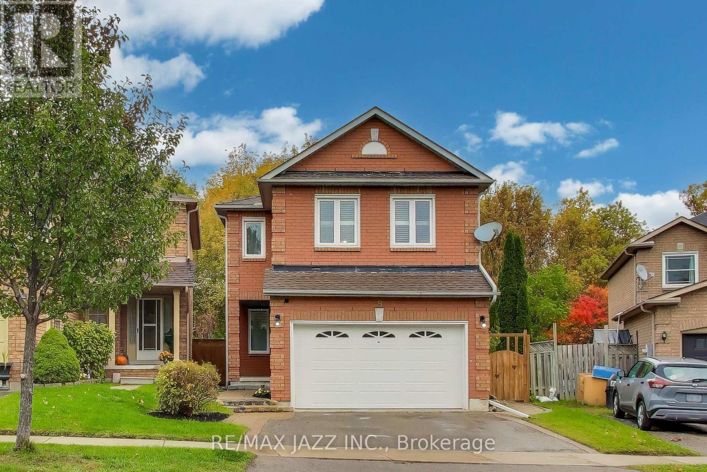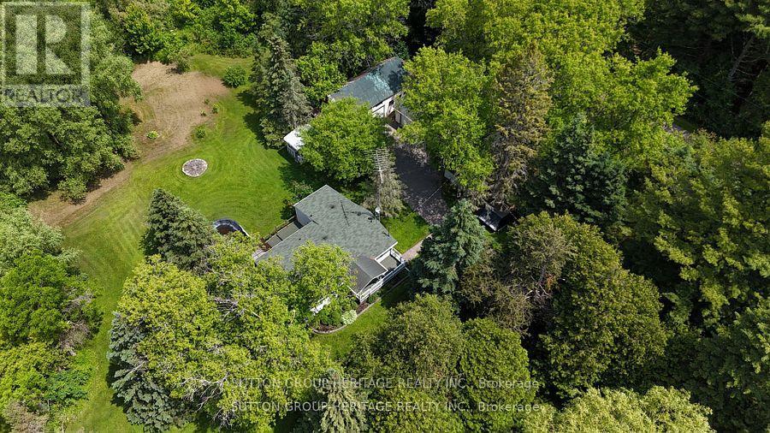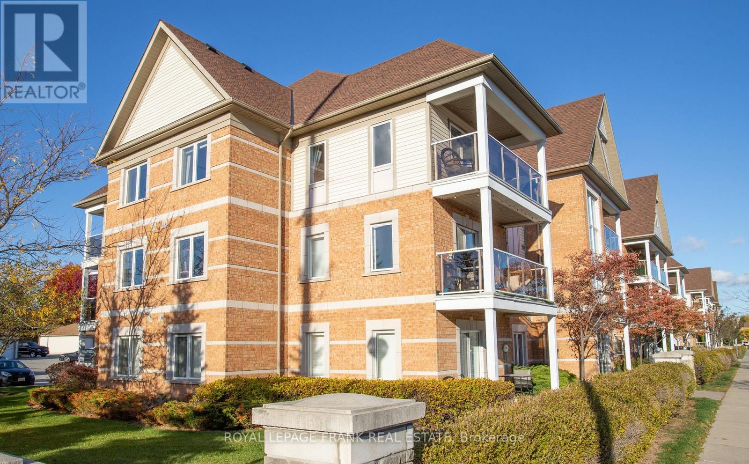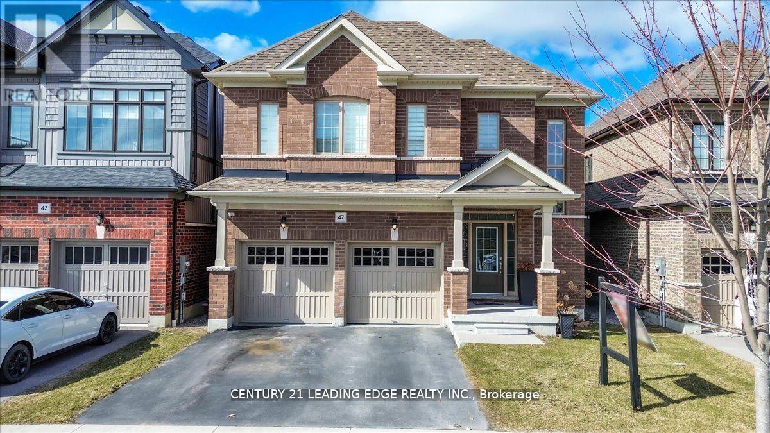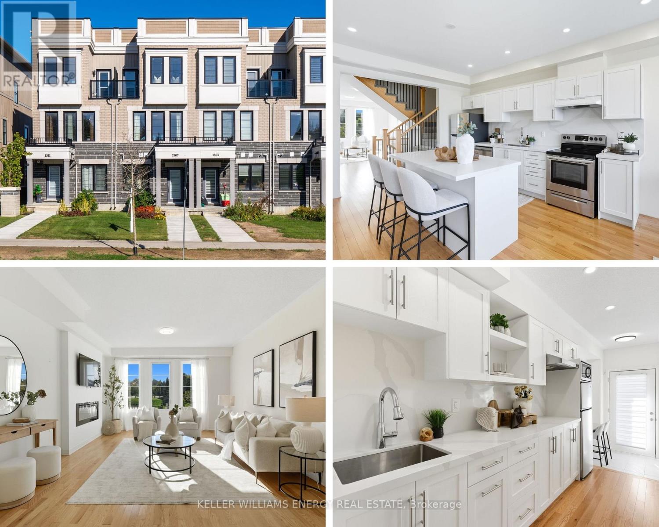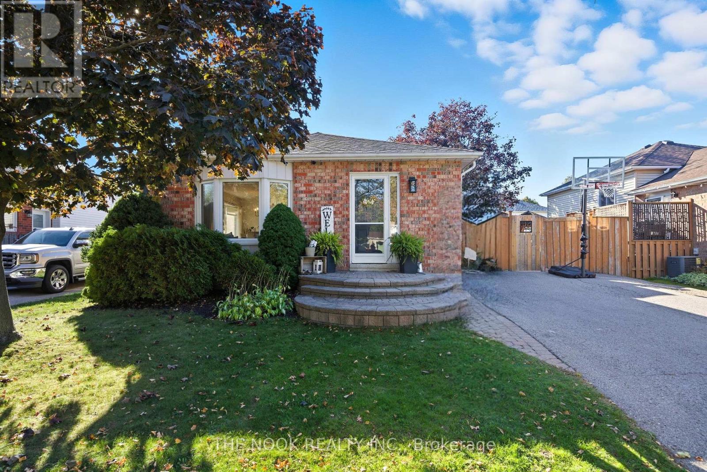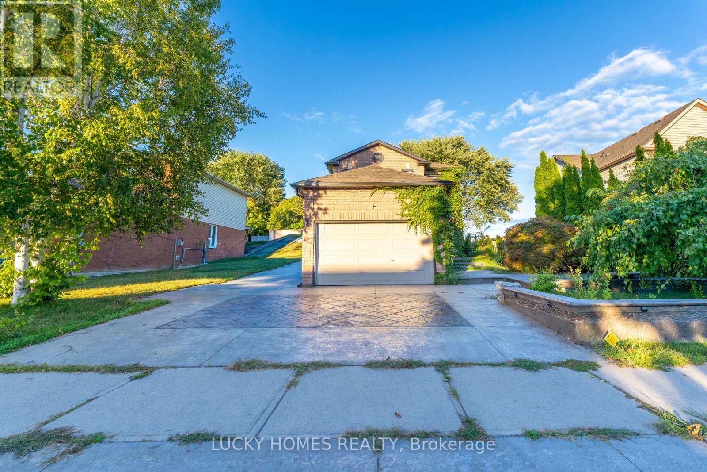- Houseful
- ON
- Clarington
- Newcastle
- 49 Waterview Ln
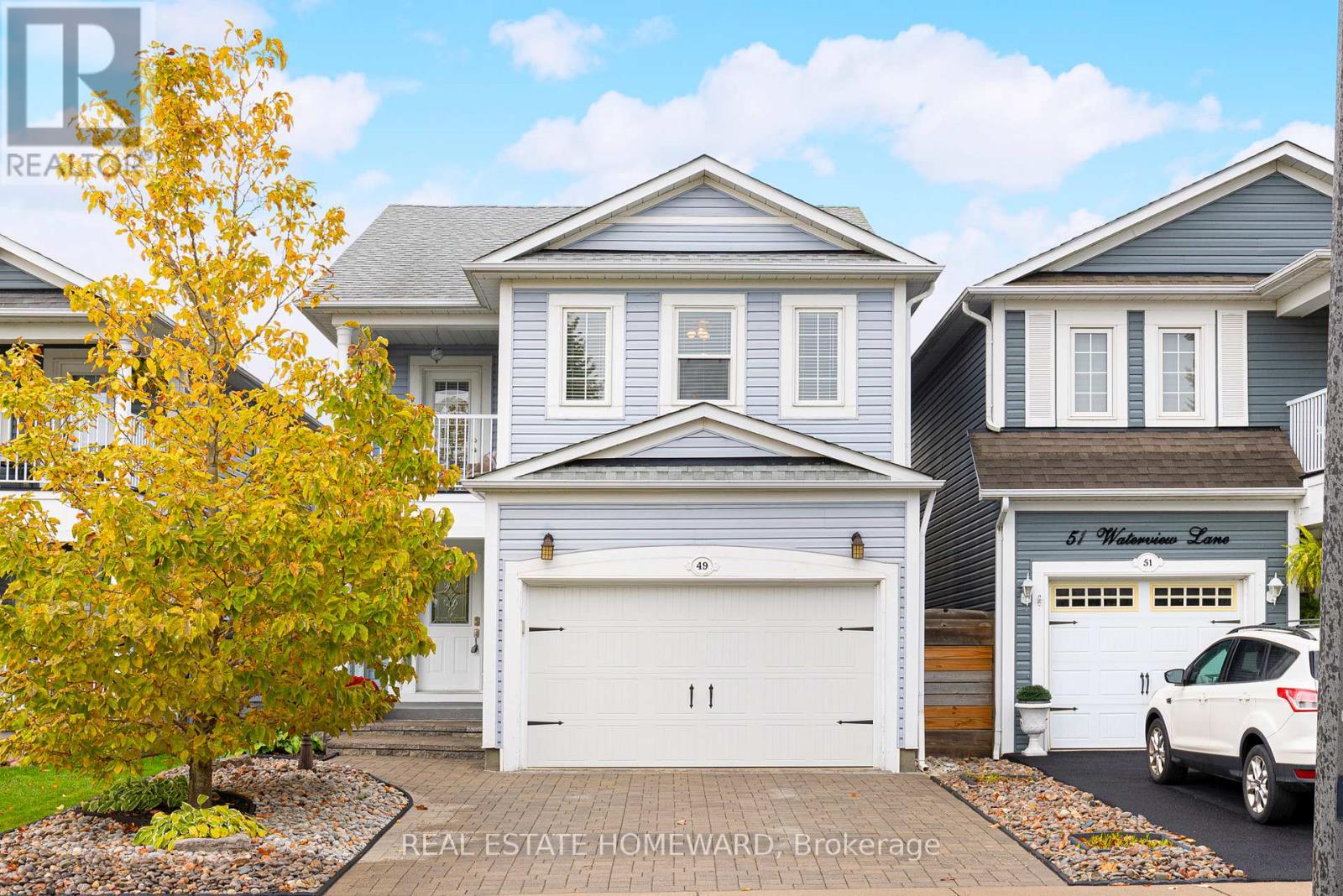
Highlights
Description
- Time on Housefulnew 36 hours
- Property typeSingle family
- Neighbourhood
- Median school Score
- Mortgage payment
Welcome to this warm and inviting 3 bedroom, 4 bathroom home, perfectly nestled just steps from the lake in the heart of charming Newcastle. Thoughtfully renovated from top to bottom, this home combines modern comfort with small-town charm. The bright, open main floor features stylish updates, a welcoming kitchen with fresh finishes, and cozy living spaces ideal for family gatherings or quiet evenings in. Upstairs, you'll find spacious bedrooms and beautifully updated baths, while the finished lower level offers even more room to relax or entertain. Step outside and enjoy the maintenance-free landscaping - perfect for a carefree lifestyle where you can spend more time walking to the water, exploring local trails, or visiting the quaint shops and cafés nearby. A beautiful blend of comfort, convenience, and community, this is lakeside living at its best in The Port of Newcastle. (id:63267)
Home overview
- Cooling Central air conditioning
- Heat source Natural gas
- Heat type Forced air
- Sewer/ septic Sanitary sewer
- # total stories 2
- Fencing Fenced yard
- # parking spaces 3
- Has garage (y/n) Yes
- # full baths 3
- # half baths 1
- # total bathrooms 4.0
- # of above grade bedrooms 4
- Flooring Hardwood, concrete
- Has fireplace (y/n) Yes
- Subdivision Newcastle
- Lot desc Landscaped
- Lot size (acres) 0.0
- Listing # E12471060
- Property sub type Single family residence
- Status Active
- Bathroom Measurements not available
Level: 2nd - Bathroom Measurements not available
Level: 2nd - Family room 4.51m X 4.26m
Level: 2nd - Primary bedroom 4.91m X 3.75m
Level: 2nd - 2nd bedroom 3.96m X 2.89m
Level: 2nd - 3rd bedroom 3.32m X 2.92m
Level: 2nd - Kitchen 3.23m X 2.74m
Level: Main - Other 4.57m X 5.79m
Level: Main - Bathroom Measurements not available
Level: Main - Dining room 3.44m X 7.31m
Level: Main - Eating area 3.23m X 2.43m
Level: Main
- Listing source url Https://www.realtor.ca/real-estate/29008467/49-waterview-lane-clarington-newcastle-newcastle
- Listing type identifier Idx

$-2,395
/ Month

