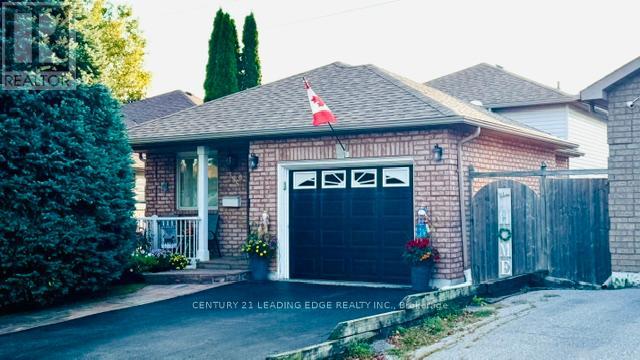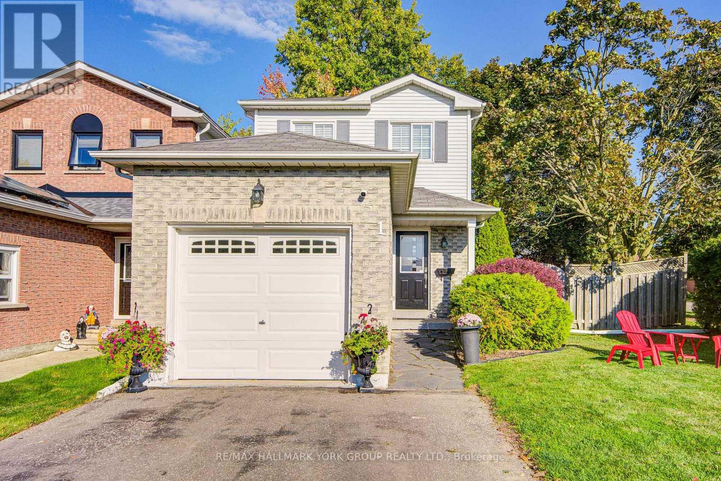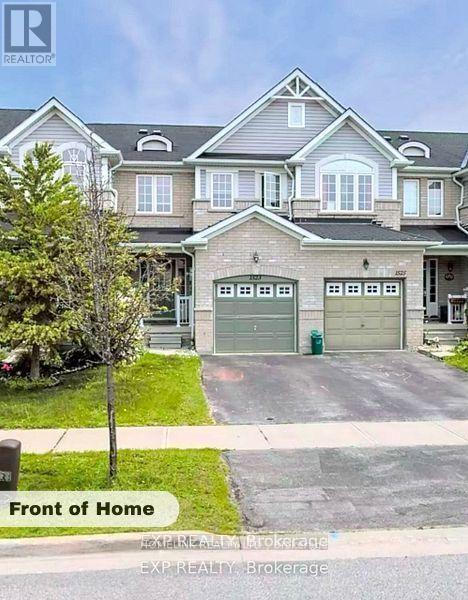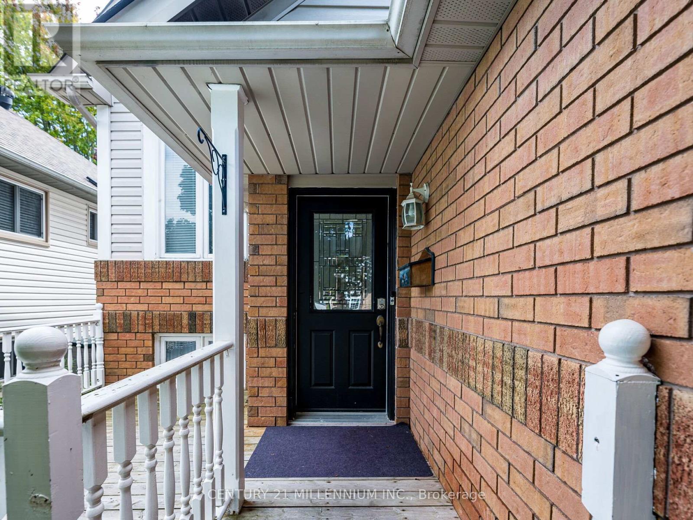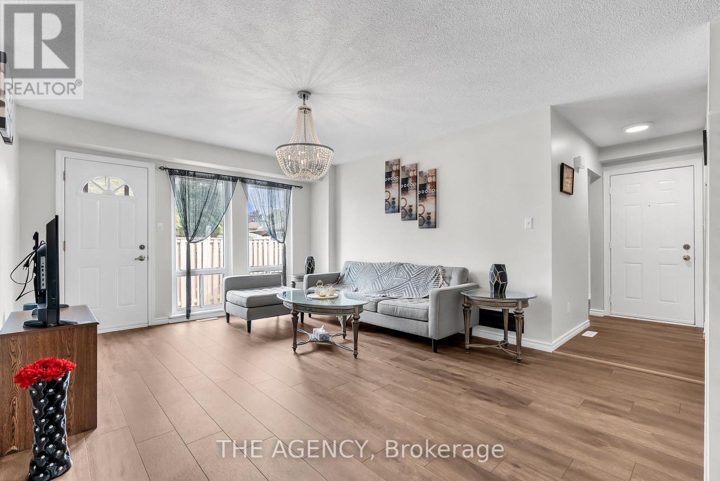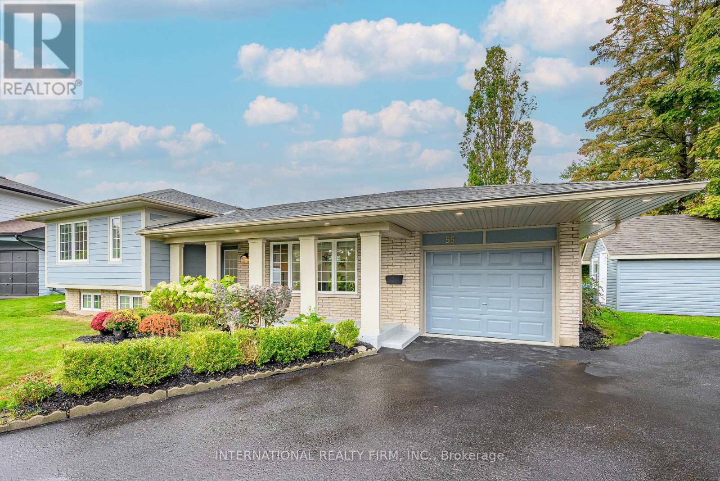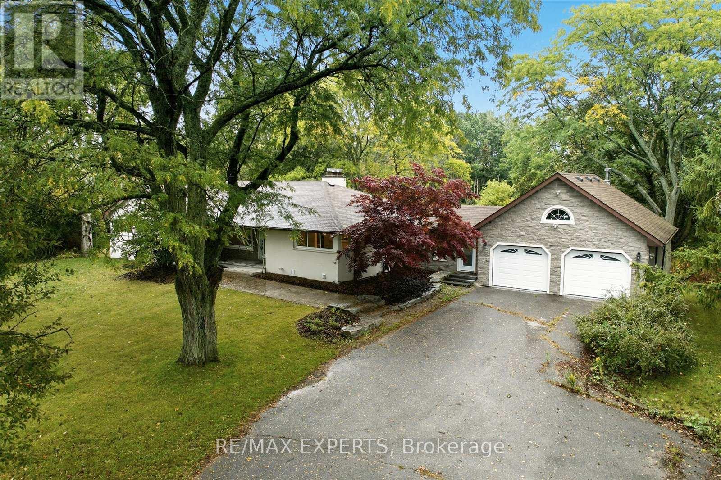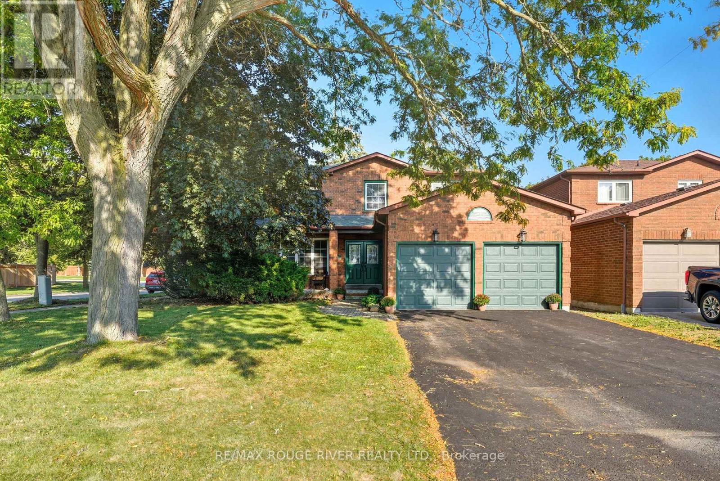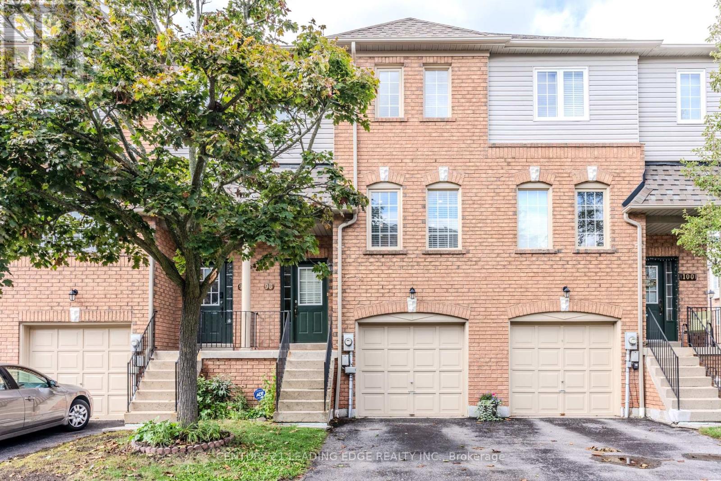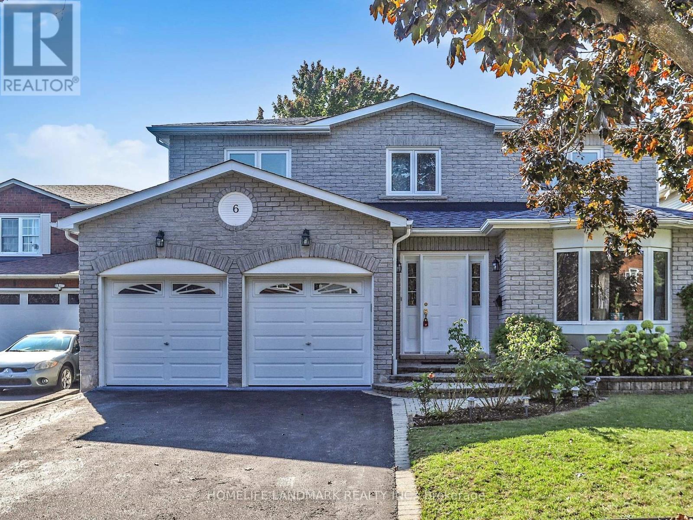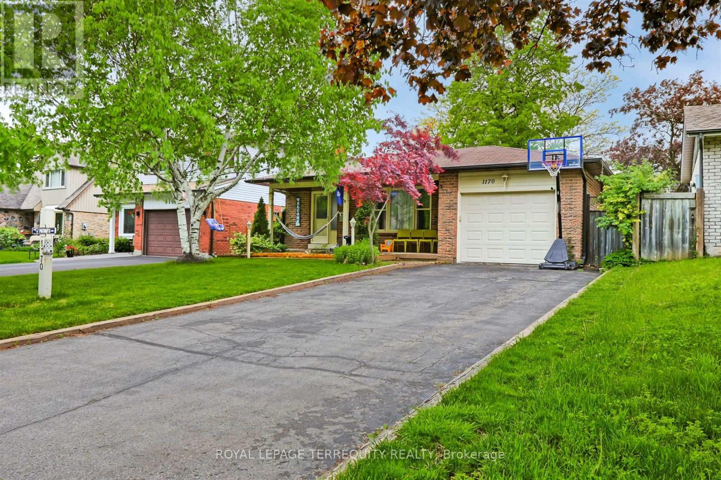- Houseful
- ON
- Clarington
- Bowmanville
- 5 Walbridge Ct
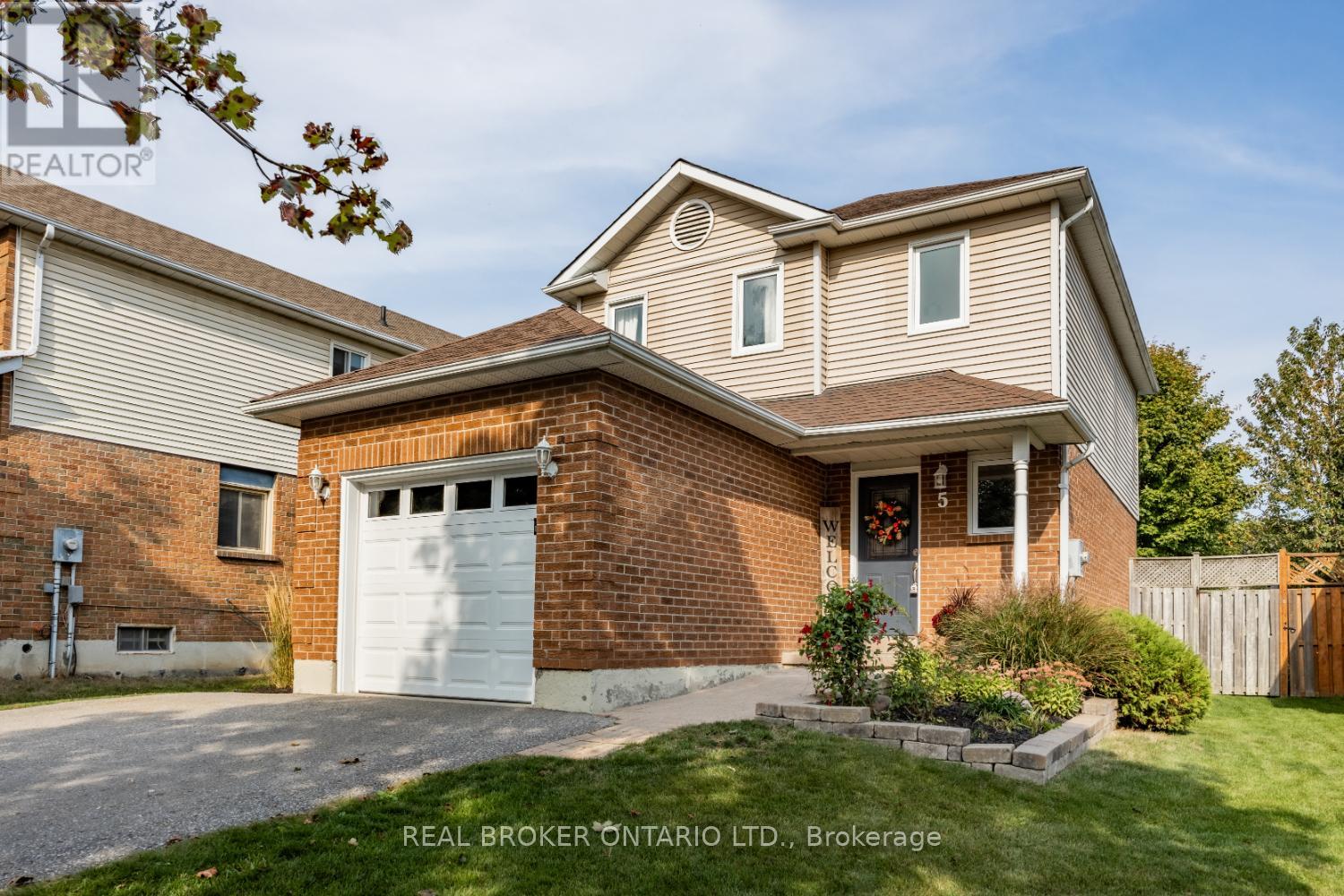
Highlights
Description
- Time on Housefulnew 3 days
- Property typeSingle family
- Neighbourhood
- Median school Score
- Mortgage payment
Welcome to this meticulously maintained, 2-storey home nestled on a peaceful court in Bowmanville, just minutes from parks, schools, and everyday amenities. A large driveway and attached garage with convenient, interior access to the mudroom provide easy entry, or step inside through the inviting, covered front porch. The updated kitchen offers ample cupboard space and a walk-out to the back deck, perfectly positioned beside the bright dining room with a bay window overlooking the sunroom. A spacious living room also opens to the sunroom, creating a seamless flow for everyday living and entertaining. The four season sunroom is an ideal spot to relax and take in views of the oversized, private backyard. A 2-piece bathroom completes the main level. Upstairs, the primary bedroom features luxury vinyl flooring, a walk-in closet, and a private 2-piece ensuite. Two additional bedrooms, each with laminate flooring, double closets, and large windows, complete the second level along with a 4-piece bath with a skylight. The finished basement adds valuable living space with an updated bedroom, laminate flooring, a double closet, and a separate laundry room. Outside, enjoy a backyard designed for family fun with a hot tub, above-ground pool, kids playhouse, and a large storage shed. This move-in ready home combines comfort and functionality in a sought-after location. (id:63267)
Home overview
- Cooling Central air conditioning
- Heat source Natural gas
- Heat type Forced air
- Has pool (y/n) Yes
- Sewer/ septic Sanitary sewer
- # total stories 2
- # parking spaces 5
- Has garage (y/n) Yes
- # full baths 1
- # half baths 2
- # total bathrooms 3.0
- # of above grade bedrooms 4
- Flooring Laminate, vinyl
- Subdivision Bowmanville
- Directions 2156731
- Lot size (acres) 0.0
- Listing # E12426129
- Property sub type Single family residence
- Status Active
- 2nd bedroom 2.52m X 3.48m
Level: 2nd - Primary bedroom 4.19m X 3.5m
Level: 2nd - 3rd bedroom 3.15m X 2.63m
Level: 2nd - 4th bedroom 4.77m X 4.22m
Level: Basement - Laundry 4.04m X 2.46m
Level: Basement - Dining room 2.78m X 2.85m
Level: Main - Kitchen 4.61m X 2.75m
Level: Main - Living room 3.22m X 4.78m
Level: Main - Mudroom 3.11m X 2.14m
Level: Main - Sunroom 3.59m X 5.35m
Level: Main
- Listing source url Https://www.realtor.ca/real-estate/28911513/5-walbridge-court-clarington-bowmanville-bowmanville
- Listing type identifier Idx

$-2,133
/ Month

