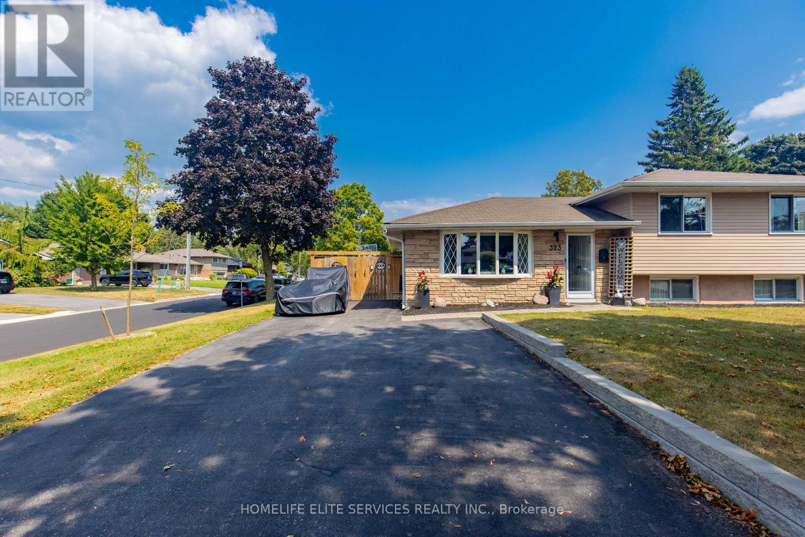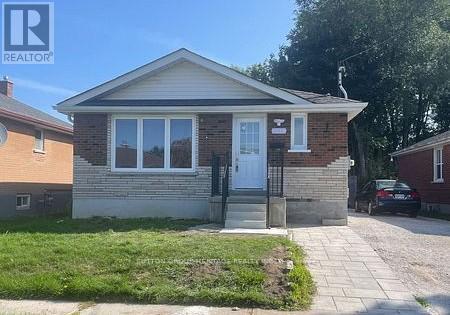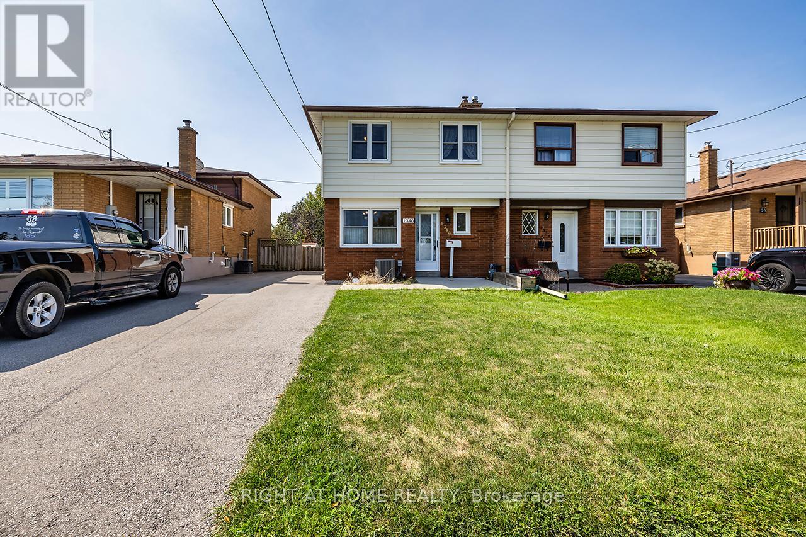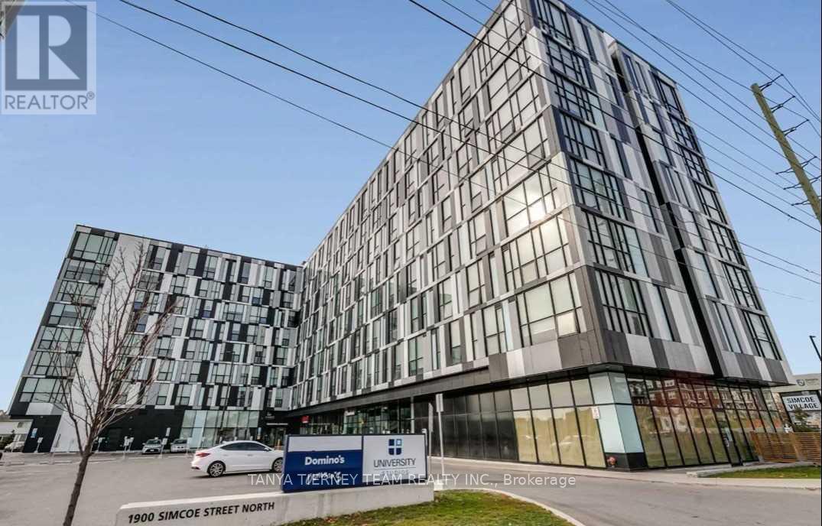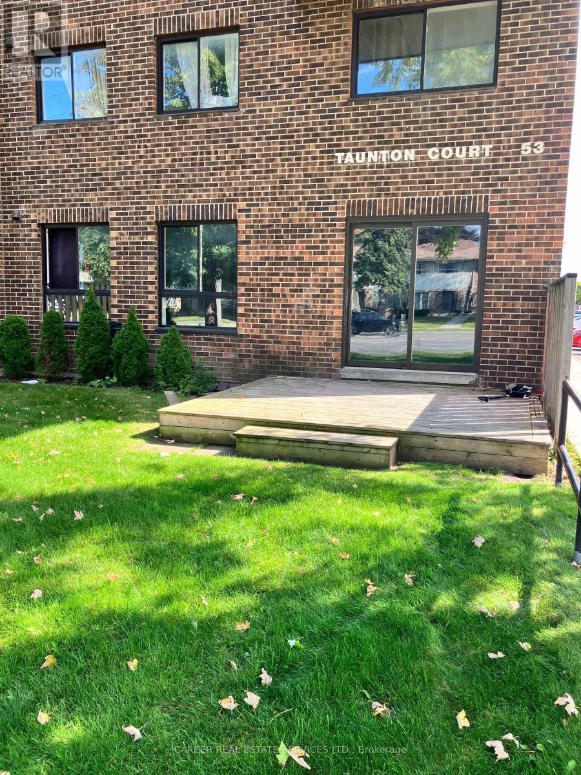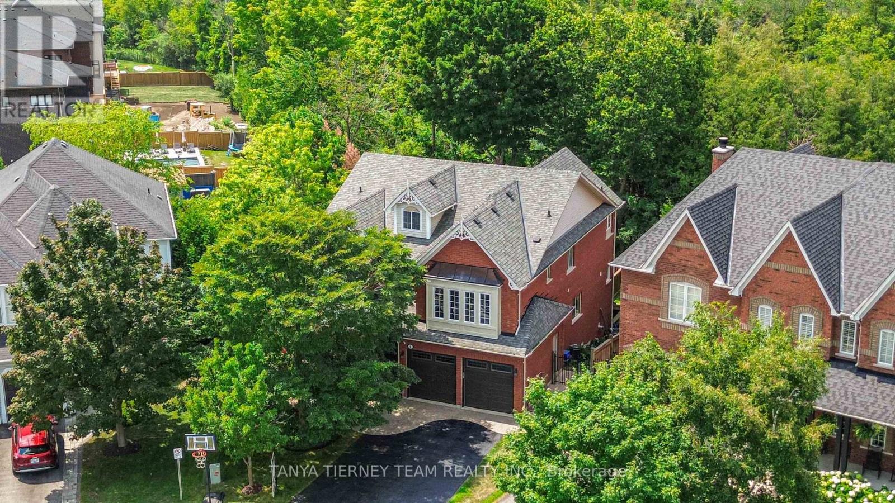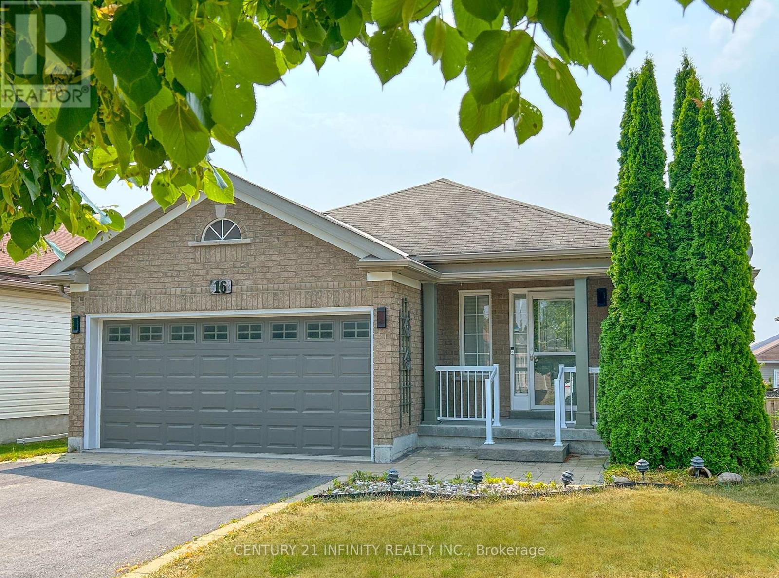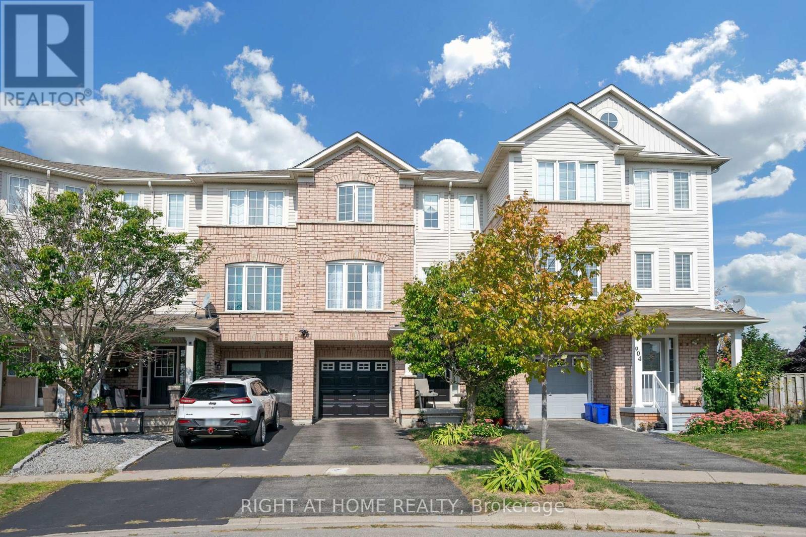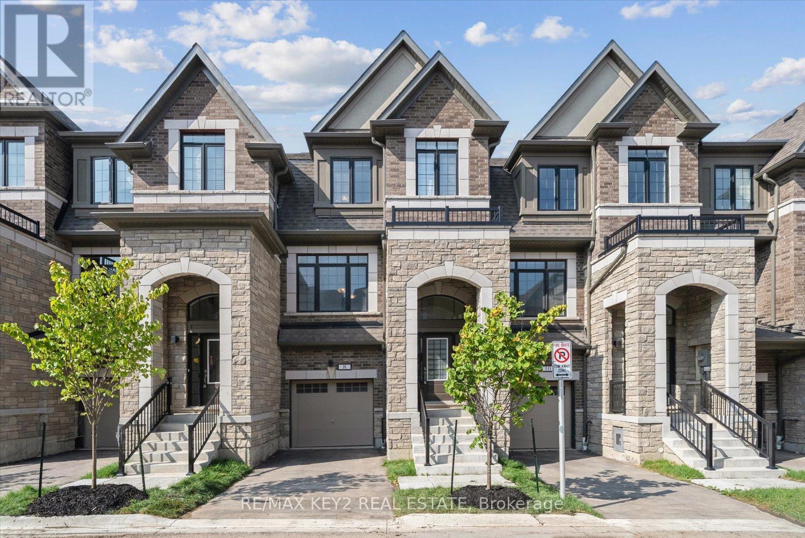- Houseful
- ON
- Clarington
- Orono
- 50 Irwin Rd
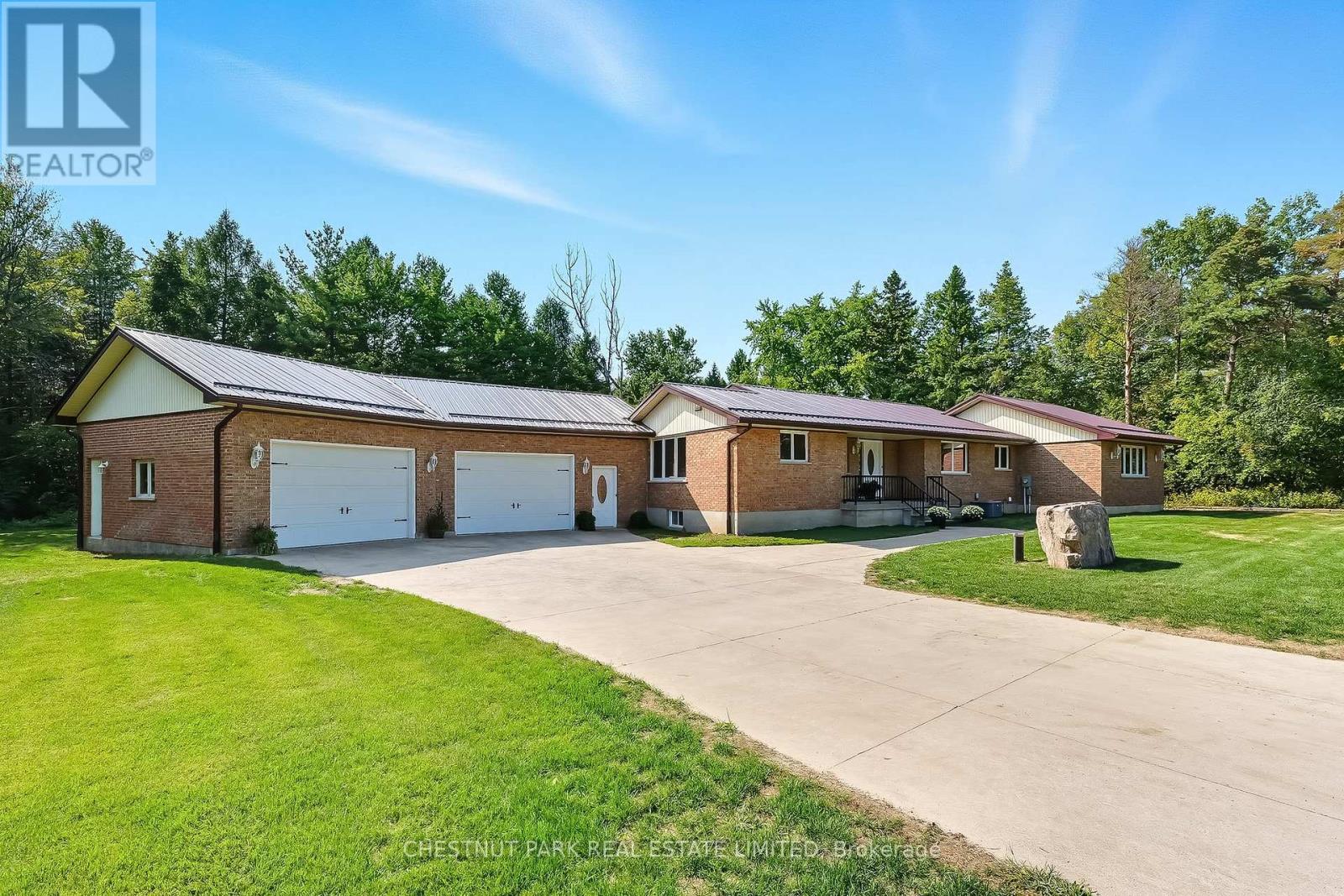
Highlights
Description
- Time on Housefulnew 2 hours
- Property typeSingle family
- StyleBungalow
- Neighbourhood
- Median school Score
- Mortgage payment
Expansive raised-bungalow with generous square footage on a private 133ft x 168ft lot has brand new steel roof (2025) & 2 separate garage spaces totalling over 1600 sqft. The attached 3-car garage with its own 100-amp service is perfect for car enthusiasts or hobbyists, and bonus lower-level workshop opens up to the backyard perfect for storing tractors, toys or make it into a gym. Bright main floor includes separate appointed dining and living spaces, 3 bedrooms - sizeable primary features ensuite and walk-in closet, separate laundry room and an oversized walkout deck with tranquil forest views. The sunlit walkout basement adds versatility with a bedroom, bathroom, and open rec room. This home is loaded with value and is must see! Stamped concrete driveway with plenty of parking. Surrounded by nature and situated just minutes from Hwy 115, 35 & 407. (id:63267)
Home overview
- Cooling Central air conditioning
- Heat source Natural gas
- Heat type Forced air
- Sewer/ septic Septic system
- # total stories 1
- # parking spaces 9
- Has garage (y/n) Yes
- # full baths 2
- # half baths 1
- # total bathrooms 3.0
- # of above grade bedrooms 4
- Flooring Hardwood
- Subdivision Rural clarington
- Lot size (acres) 0.0
- Listing # E12398148
- Property sub type Single family residence
- Status Active
- Recreational room / games room 7.24m X 7.76m
Level: Lower - Workshop 5.09m X 8.23m
Level: Lower - Bedroom 3.46m X 5.96m
Level: Lower - Living room 4.47m X 3.66m
Level: Main - Primary bedroom 5.68m X 8.23m
Level: Main - 3rd bedroom 3.13m X 4.07m
Level: Main - 2nd bedroom 3.58m X 3.65m
Level: Main - Dining room 3.73m X 3m
Level: Main - Kitchen 3.73m X 3.29m
Level: Main
- Listing source url Https://www.realtor.ca/real-estate/28850967/50-irwin-road-clarington-rural-clarington
- Listing type identifier Idx

$-2,928
/ Month




