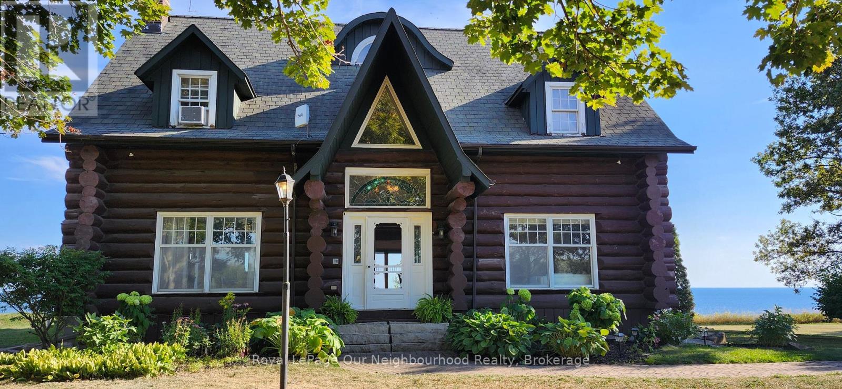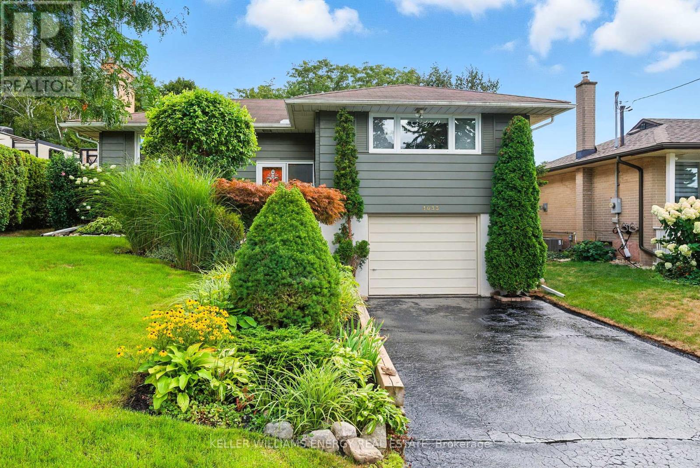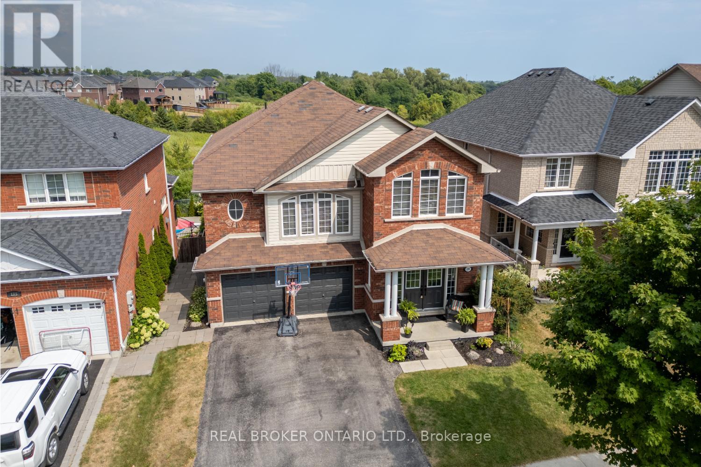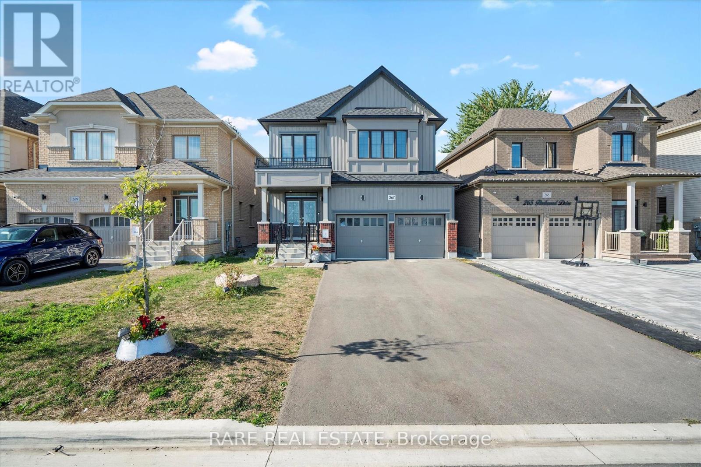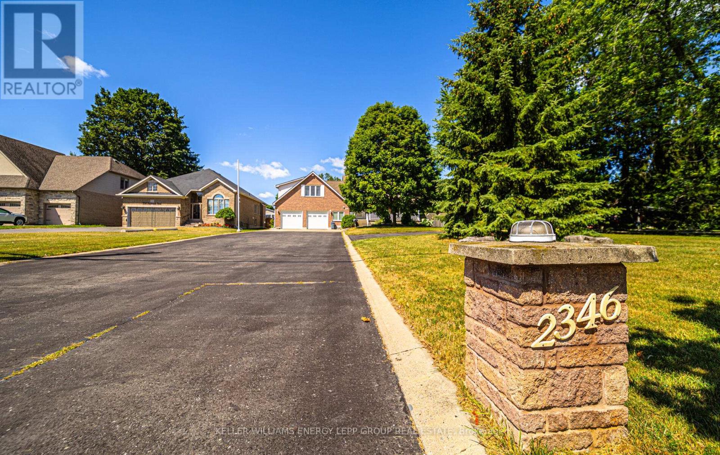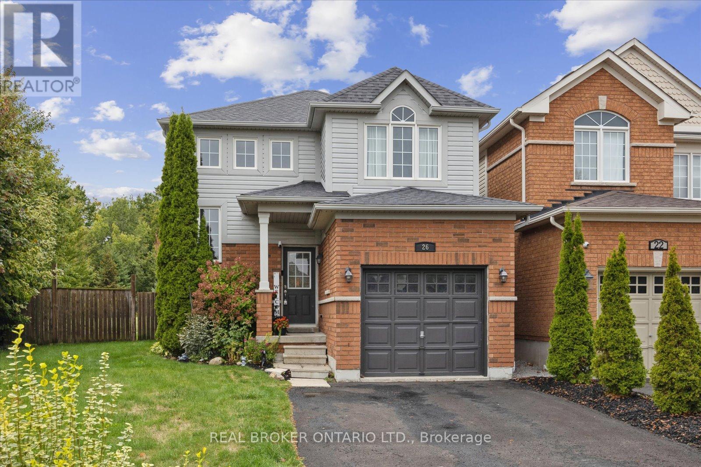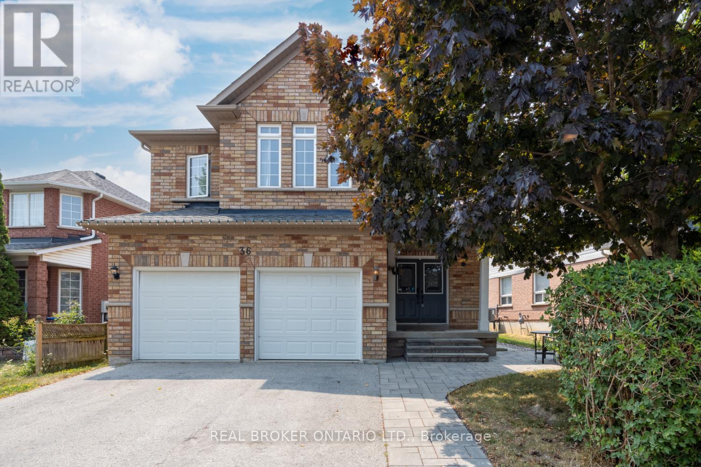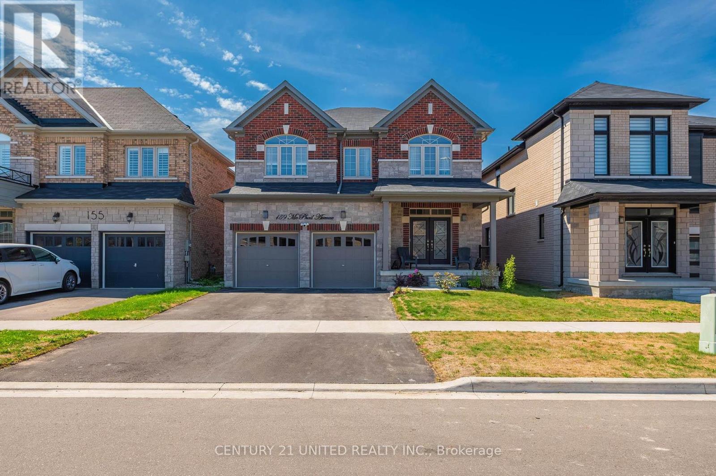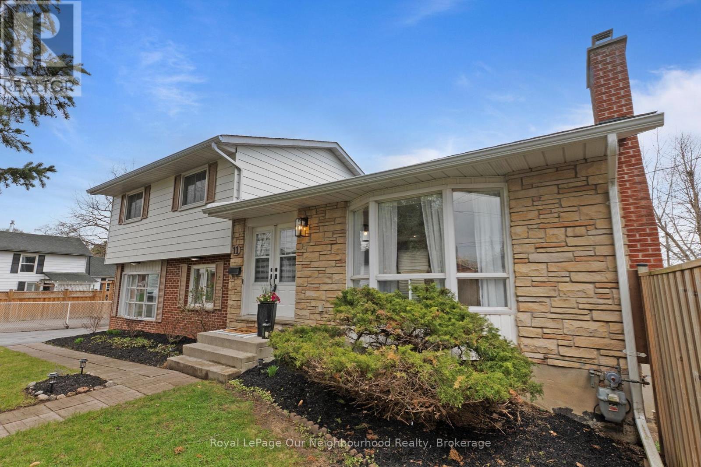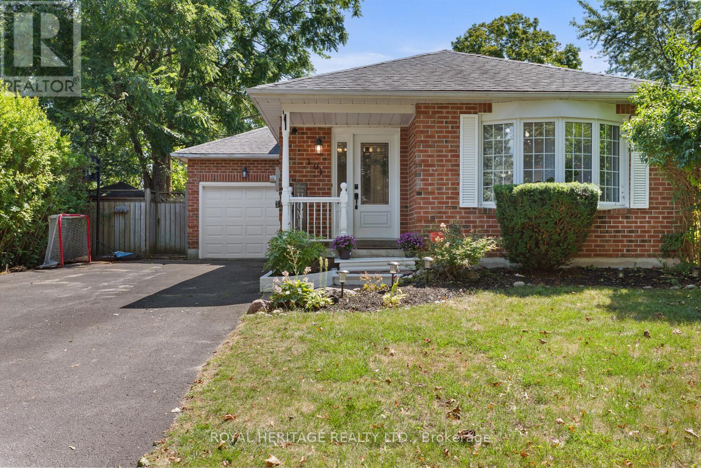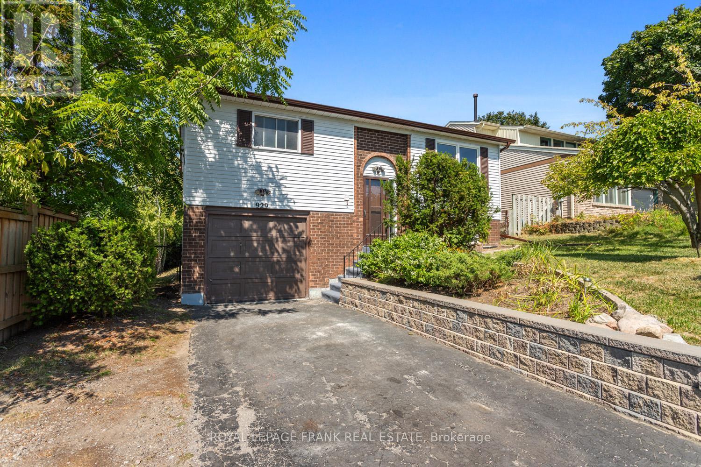- Houseful
- ON
- Clarington
- L1B
- 52 Fairway Dr
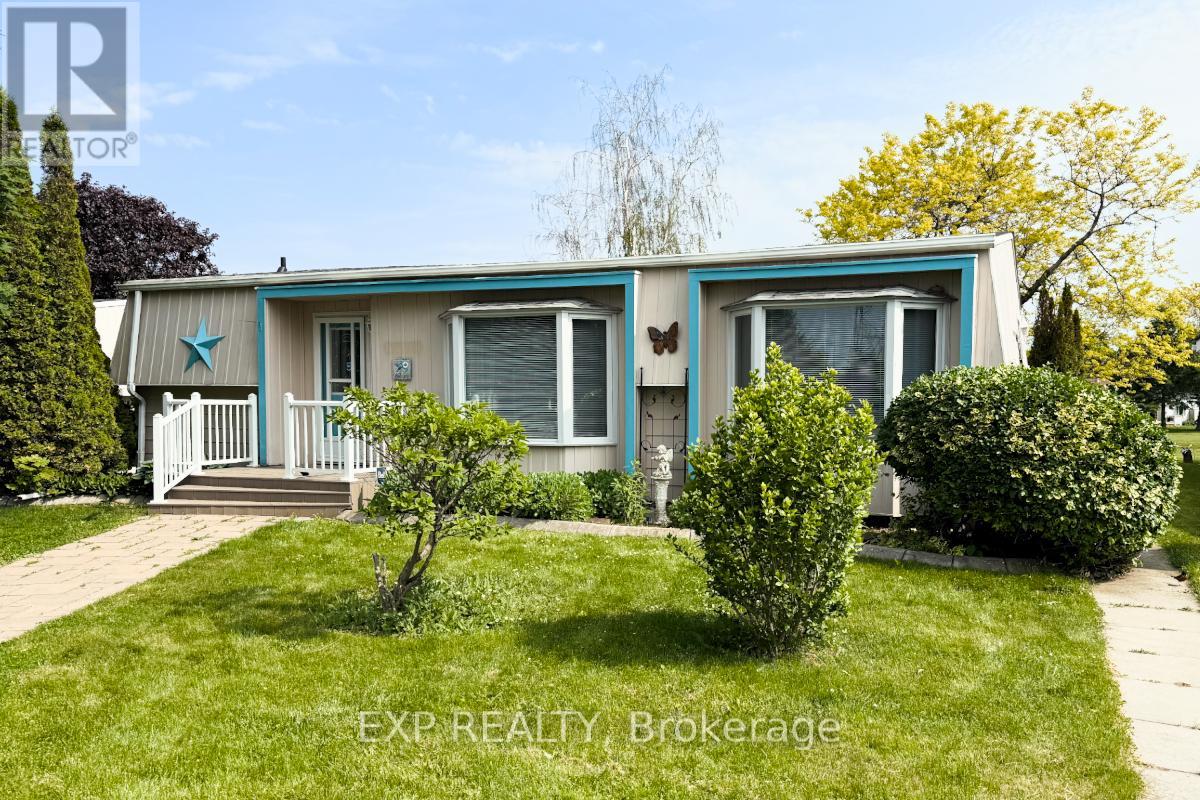
Highlights
Description
- Time on Houseful162 days
- Property typeSingle family
- StyleBungalow
- Median school Score
- Mortgage payment
Located in the quiet Northeast corner of the Wilmot Creek Adult Lifestyle Community along the shores of Lake Ontario in Newcastle, this rarely offered Nestleton model is now available. With a vaulted Ceiling in the open concept living room/dining room, a large kitchen, laundry room, family room, workshop/utility room, the property is ready for your personal touches to make it your home. This model also features Exterior doors on each of the 4 sides of the building, and backs on to the 6th hole of the private, members only golf course. Embrace the lifestyle of this unique community! Total Monthly Fees of $1331.59 (Lease $1200 and House Tax $131.59). The Lease includes Water/Sewer, Driveway & Road Snow Removal and access to all community amenities (Golf Course, Recreation Centre, Horseshoes, Lawn Bowling, Tennis Courts, Pools, Gym, Saunas and more!). There are no extra fees to use any of the amenities! (id:55581)
Home overview
- Cooling Wall unit
- Heat source Natural gas
- Heat type Forced air
- Has pool (y/n) Yes
- Sewer/ septic Sanitary sewer
- # total stories 1
- # parking spaces 2
- # full baths 2
- # total bathrooms 2.0
- # of above grade bedrooms 2
- Flooring Carpeted, laminate
- Has fireplace (y/n) Yes
- Subdivision Newcastle
- Lot size (acres) 0.0
- Listing # E12046507
- Property sub type Single family residence
- Status Active
- Living room 4.55m X 4.65m
Level: Main - Primary bedroom 4.41m X 4.22m
Level: Main - Utility 3.06m X 2.1m
Level: Main - 2nd bedroom 3.85m X 3.03m
Level: Main - Kitchen 3.07m X 3.09m
Level: Main - Family room 3.51m X 6.23m
Level: Main - Dining room 4.76m X 5m
Level: Main - Laundry 1.58m X 2.57m
Level: Main
- Listing source url Https://www.realtor.ca/real-estate/28085210/52-fairway-drive-clarington-newcastle-newcastle
- Listing type identifier Idx

$-1,333
/ Month

