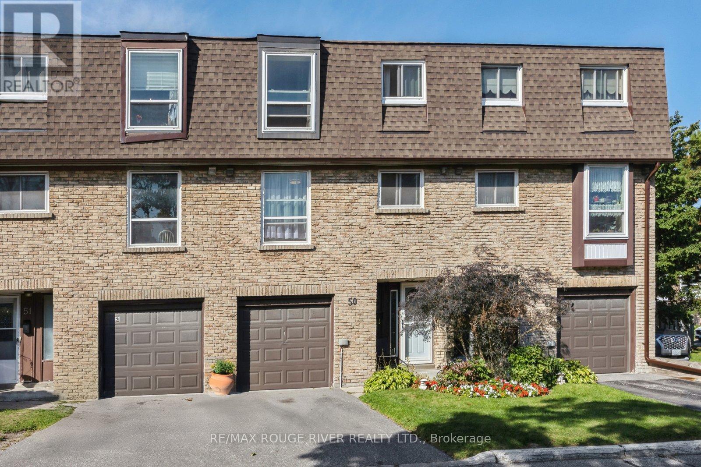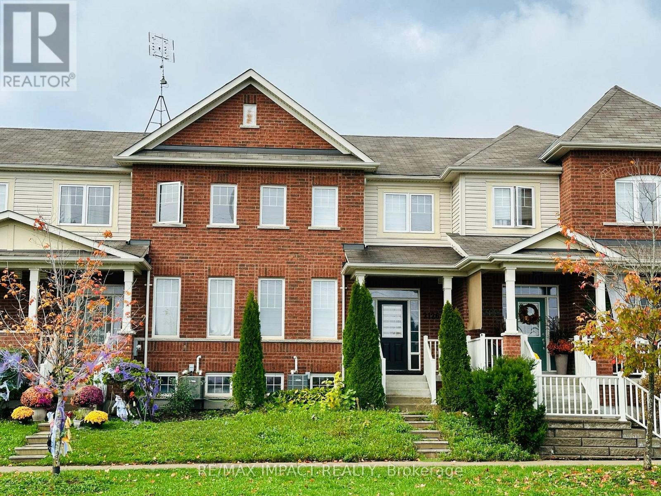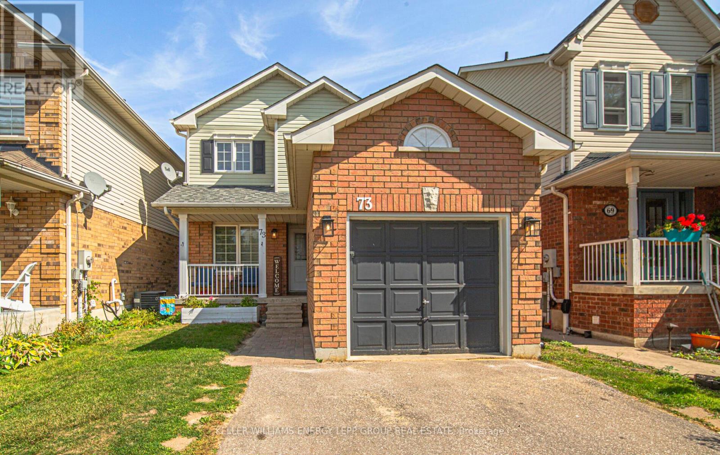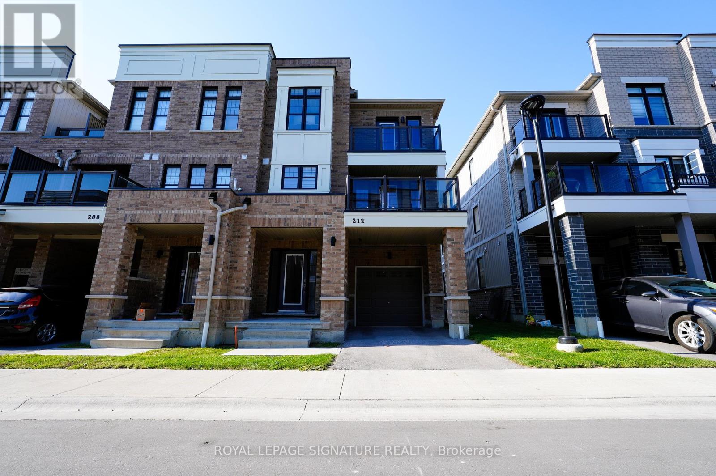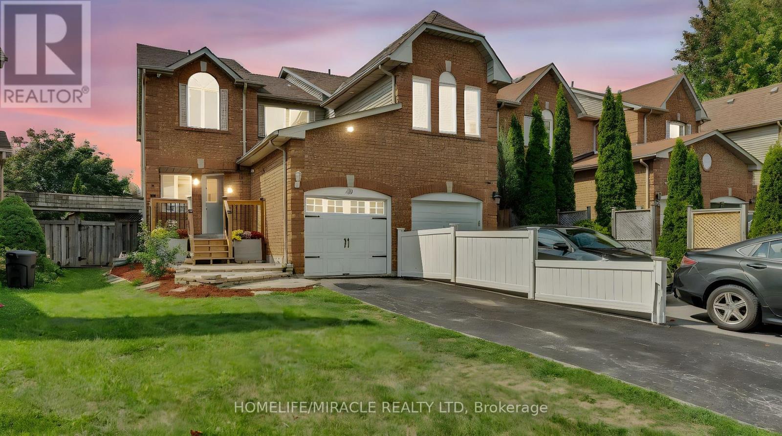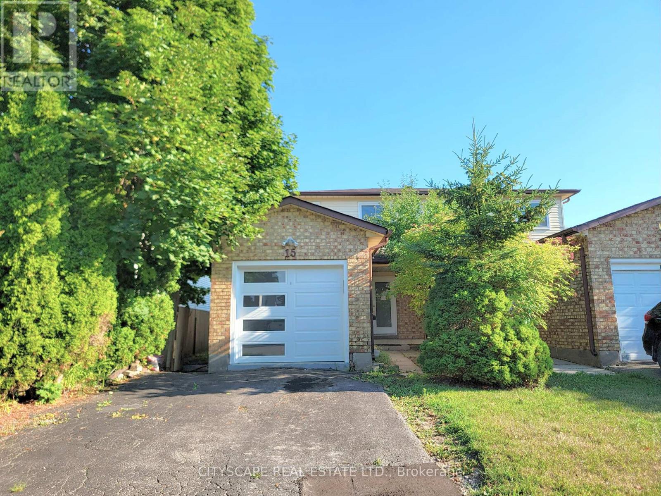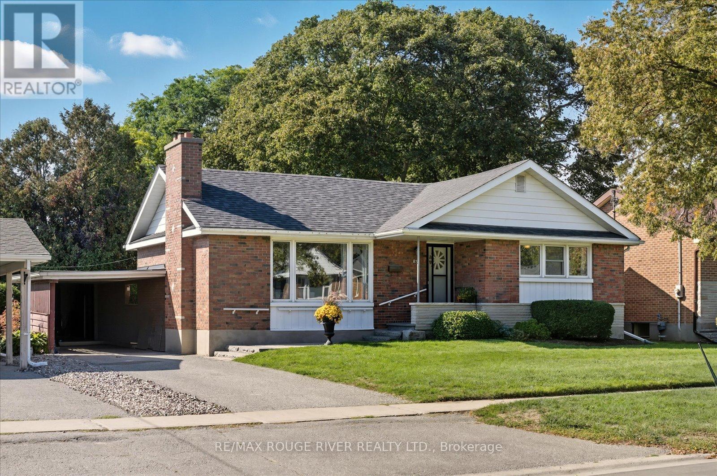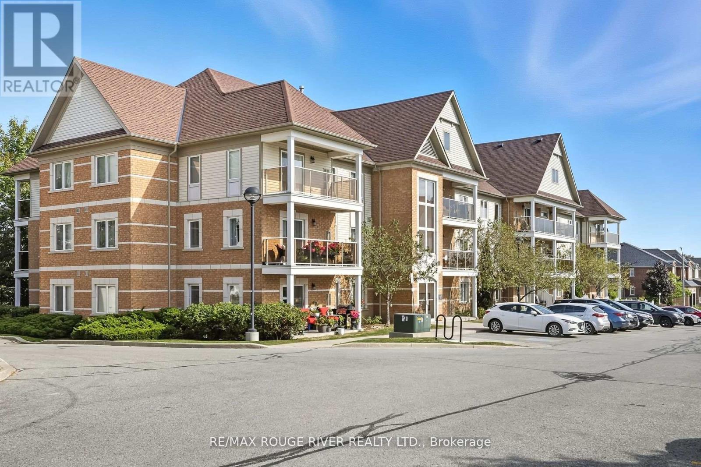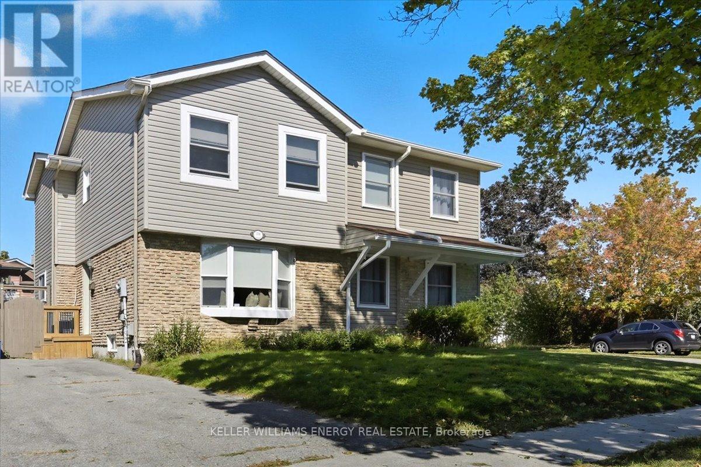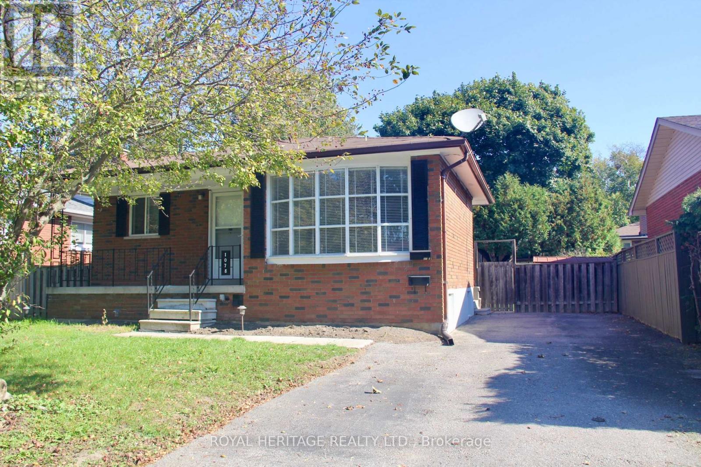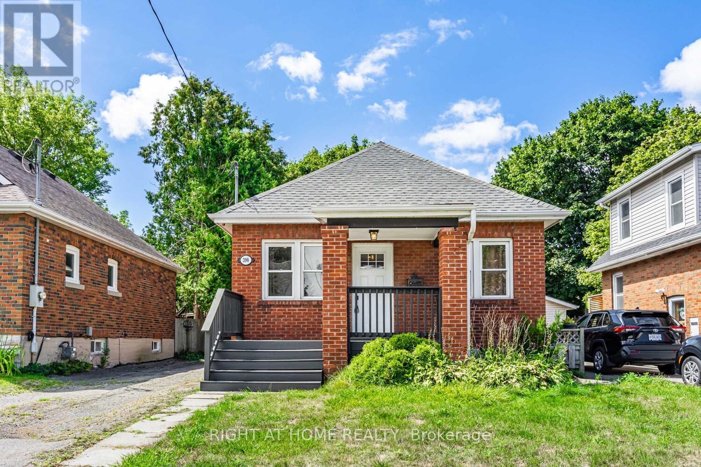- Houseful
- ON
- Clarington
- Courtice
- 53 Ferris Sq
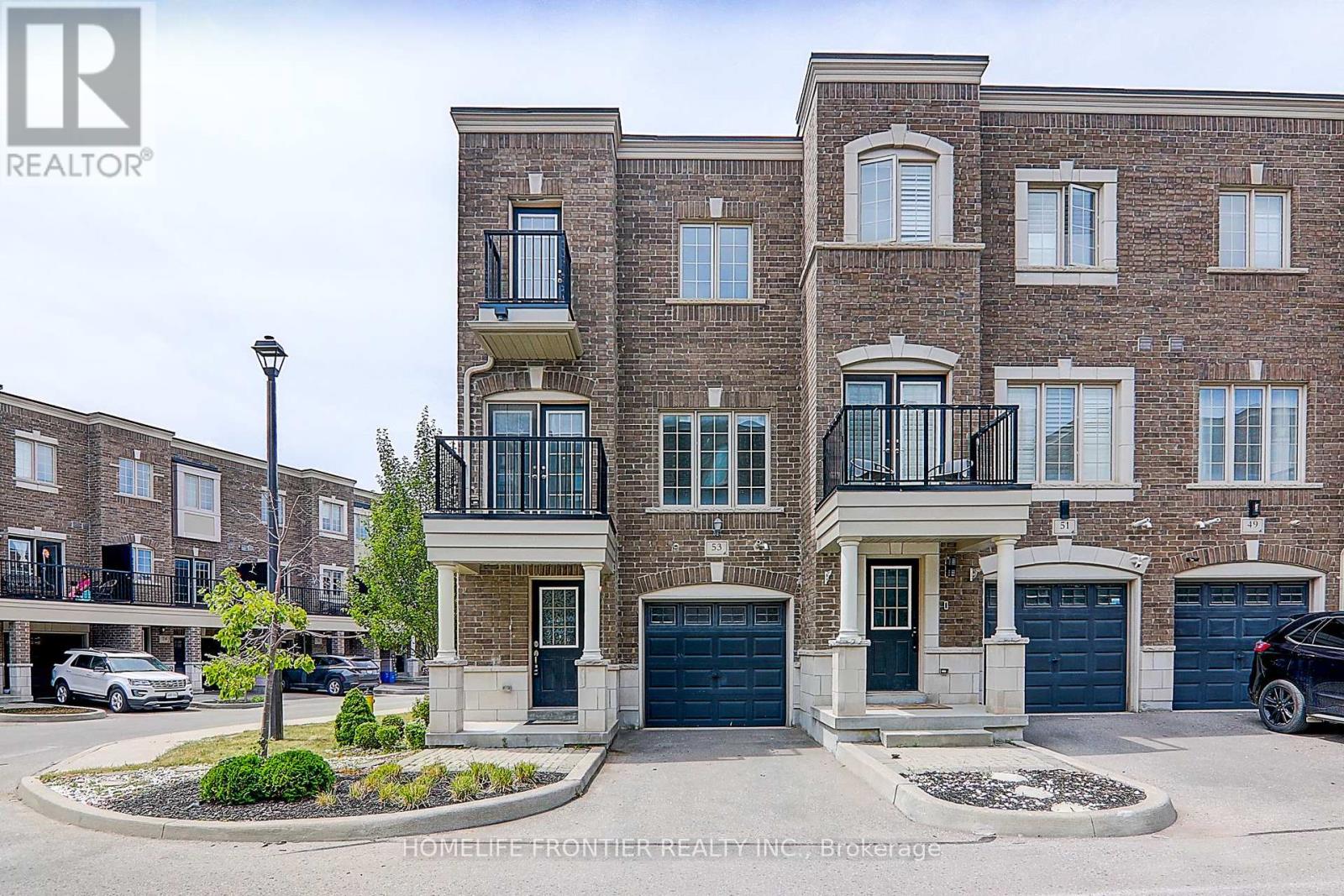
Highlights
Description
- Time on Housefulnew 4 days
- Property typeSingle family
- Neighbourhood
- Median school Score
- Mortgage payment
Stunning Modern Townhome in Prime Courtice Location. With only one direct neighbour, this corner unit feels like a semi-detached home. Sun-filled main floor with 9-ft ceilings, large windows, and seamless flow, perfect for entertaining. Modern Kitchen with stainless steel appliances, ample cabinetry, and a breakfast bar for casual dining. This is one of the few units with a balcony on each level. Finished Lower Level is ideal for a home office, gym, or additional family space. Step out to the Private Backyard which offers a serene outdoor escape for summer BBQs and relaxation. Minutes to schools, parks, shopping, dining, and easy access to Hwy 401for effortless commuting. This turnkey home offers style, comfort, and convenience-all in a vibrant, family-friendly neighbourhood. Don't miss your chance to own this beauty! POTL Fees:$128.65 Grass, Snow, Garbage, Parking, & Comm. Elements. (id:63267)
Home overview
- Cooling Central air conditioning
- Heat source Natural gas
- Heat type Forced air
- Sewer/ septic Sanitary sewer
- # total stories 3
- # parking spaces 2
- Has garage (y/n) Yes
- # full baths 2
- # half baths 2
- # total bathrooms 4.0
- # of above grade bedrooms 4
- Flooring Laminate, ceramic, hardwood
- Subdivision Courtice
- Directions 2166745
- Lot size (acres) 0.0
- Listing # E12442355
- Property sub type Single family residence
- Status Active
- Recreational room / games room 4.72m X 3.84m
Level: Lower - Dining room 4.9m X 3.78m
Level: Main - Kitchen 2.53m X 3.54m
Level: Main - Eating area 2.65m X 2.74m
Level: Main - Living room 4.9m X 3.78m
Level: Main - 2nd bedroom 2.32m X 3.54m
Level: Upper - 3rd bedroom 2.74m X 3.78m
Level: Upper - Primary bedroom 3.38m X 4.02m
Level: Upper
- Listing source url Https://www.realtor.ca/real-estate/28946710/53-ferris-square-clarington-courtice-courtice
- Listing type identifier Idx

$-1,973
/ Month

