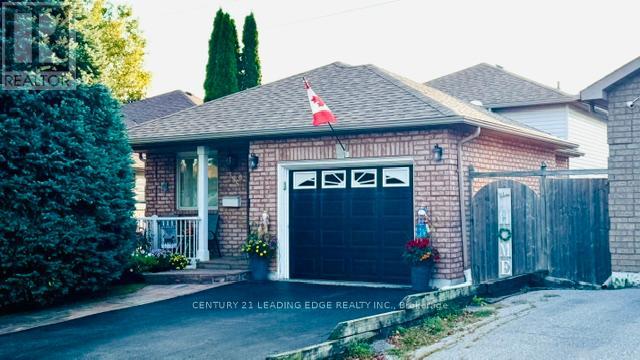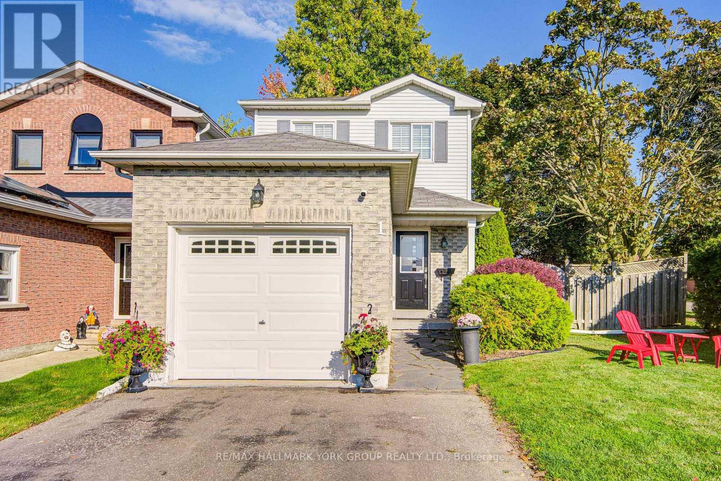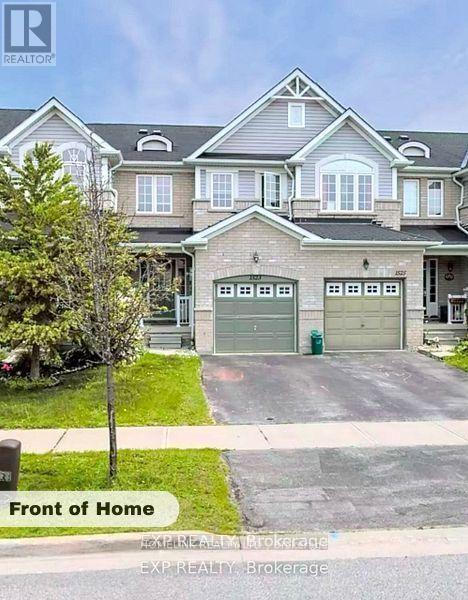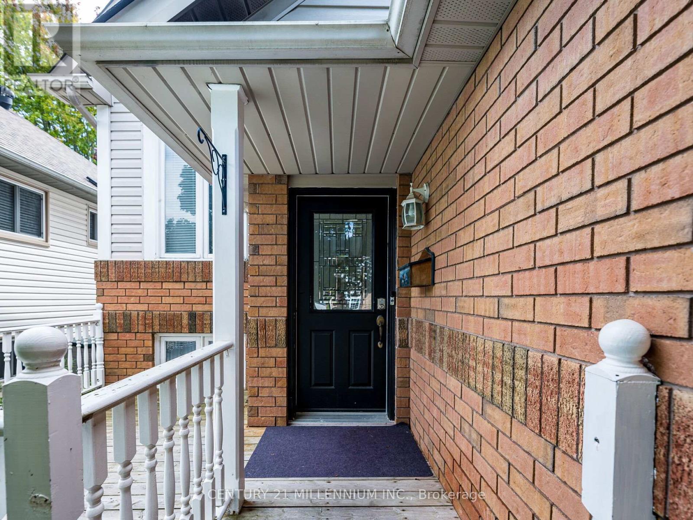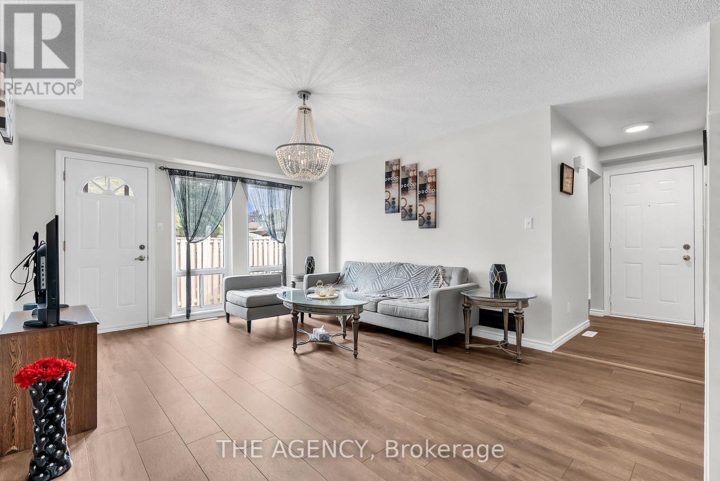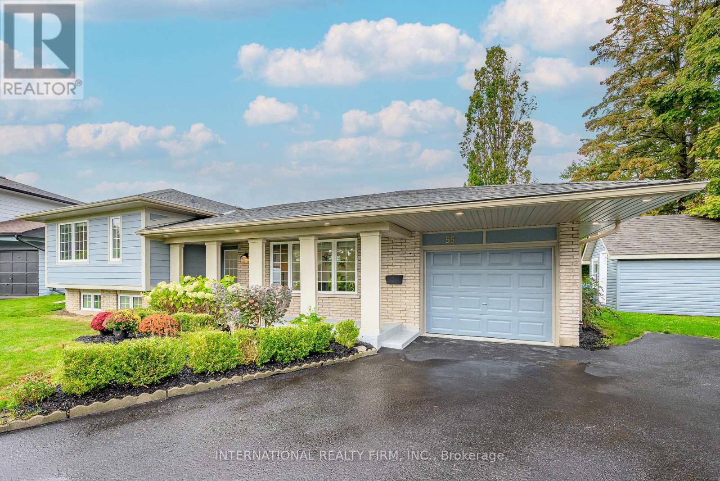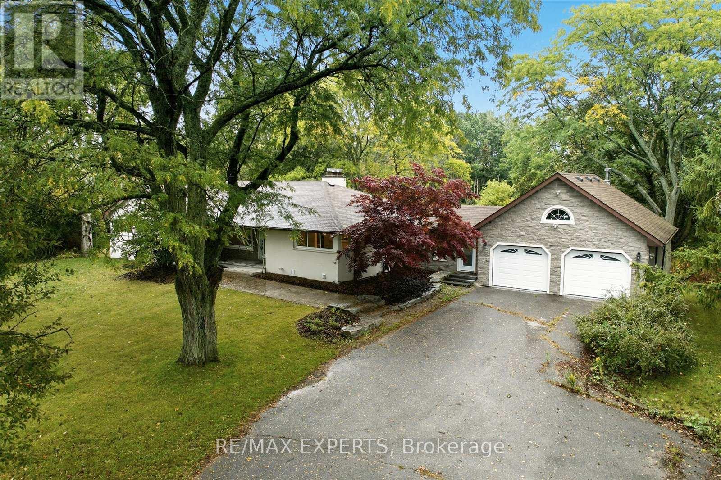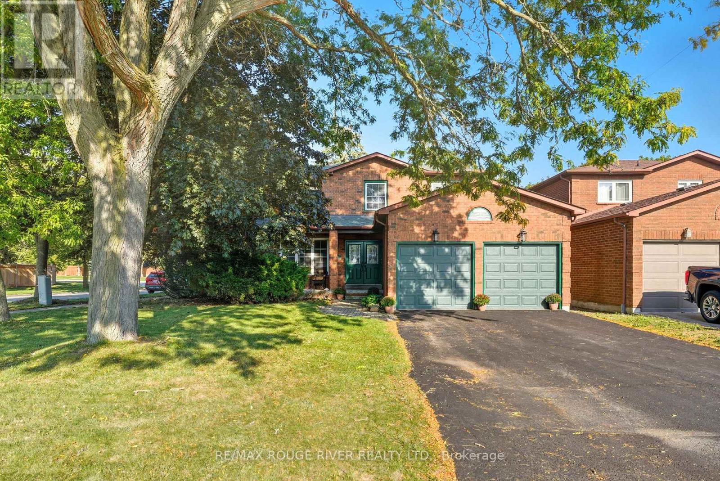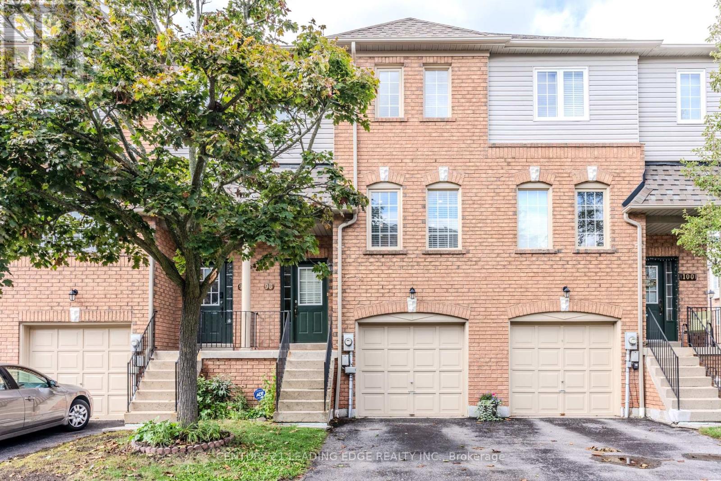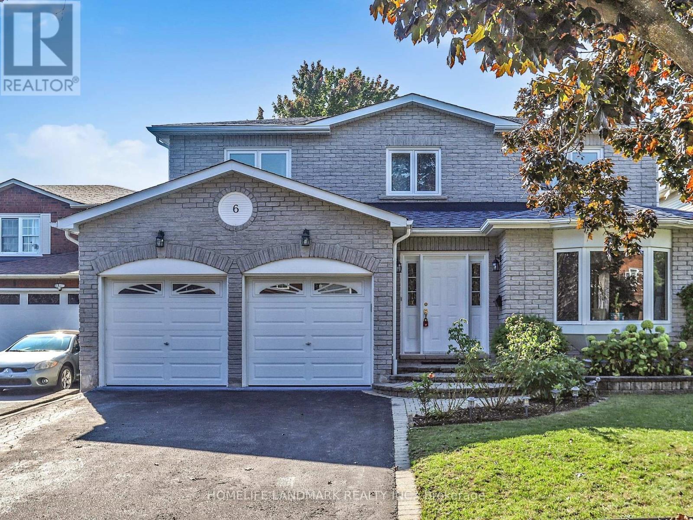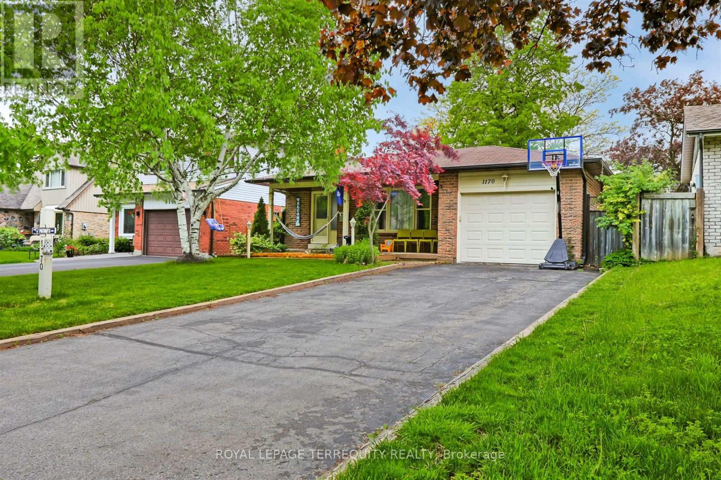- Houseful
- ON
- Clarington
- Bowmanville
- 54 Ivory Ct
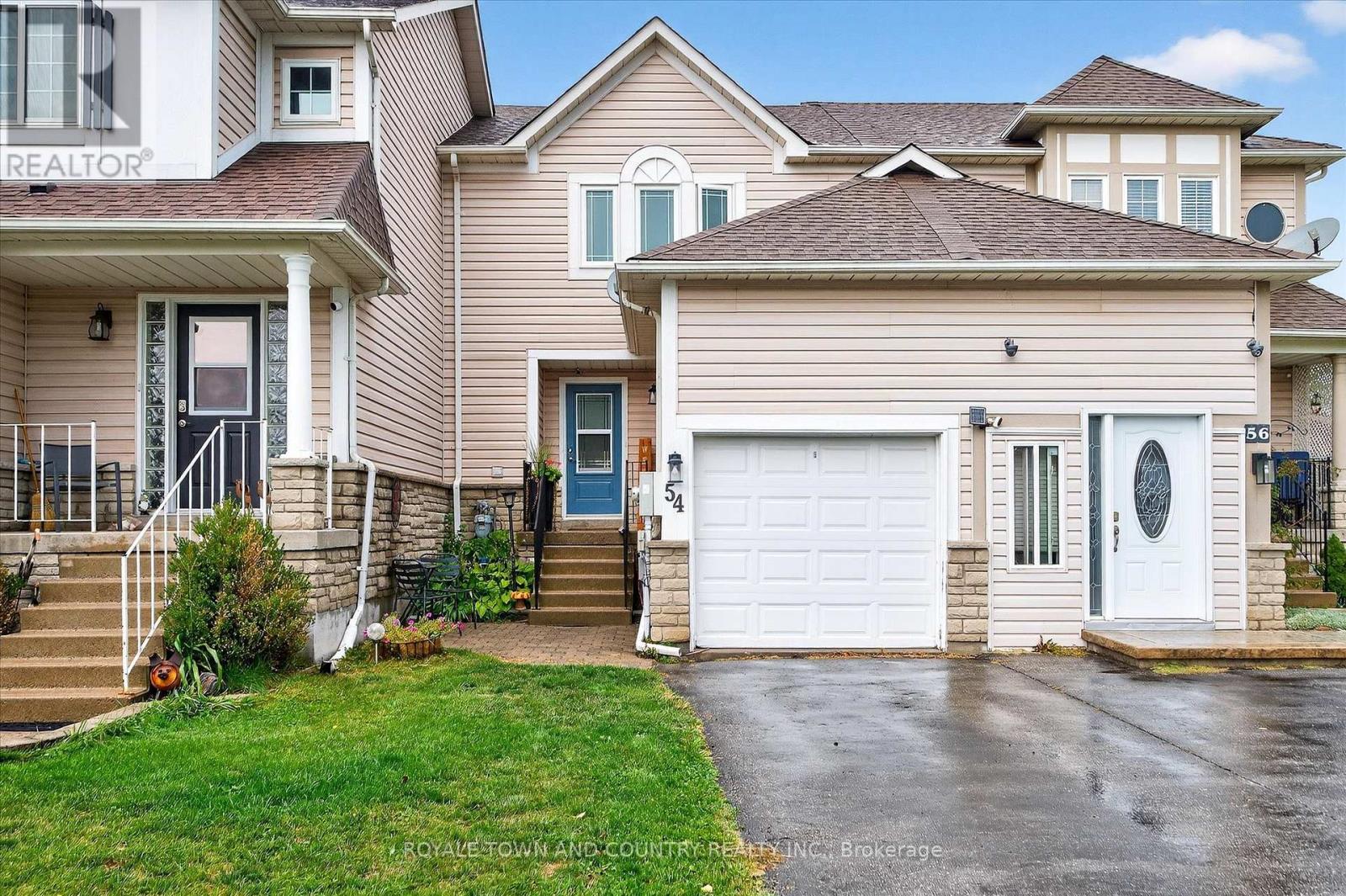
Highlights
Description
- Time on Housefulnew 5 days
- Property typeSingle family
- Neighbourhood
- Median school Score
- Mortgage payment
Welcome to this beautifully maintained 3-bedroom, 2-bathroom townhouse in one of Bowmanville's most sought-after family-friendly neighbourhoods. Offering the perfect balance of comfort, style, and convenience, this home is ideal for first-time buyers, young families, or anyone looking to put down roots in a welcoming community. Step into your private, fenced backyard featuring a newly finished brick and stone patio (2024) the perfect spot for relaxing or entertaining. Major updates add peace of mind, including the roof and furnace (2016), hot water tank (2016), most windows (2021), and a modern 3-piece bathroom in the basement (2020). Enjoy easy access to excellent schools, scenic parks, and picturesque walking trails, with shopping, dining, and the historic downtown just minutes away. For commuters, the location cant be beat quick access to Highways 401 and 418, plus nearby GO Transit options, makes traveling to and from the GTA a breeze. (id:63267)
Home overview
- Cooling Central air conditioning
- Heat source Natural gas
- Heat type Forced air
- Sewer/ septic Sanitary sewer
- # total stories 2
- Fencing Fenced yard
- # parking spaces 3
- Has garage (y/n) Yes
- # full baths 2
- # total bathrooms 2.0
- # of above grade bedrooms 3
- Community features Community centre
- Subdivision Bowmanville
- Directions 2205274
- Lot size (acres) 0.0
- Listing # E12420904
- Property sub type Single family residence
- Status Active
- 2nd bedroom 3.25m X 3.04m
Level: 2nd - Bathroom 2.19m X 1.52m
Level: 2nd - 3rd bedroom 2.38m X 3.03m
Level: 2nd - Primary bedroom 4.58m X 2.95m
Level: 2nd - Utility 1.88m X 3.12m
Level: Lower - Recreational room / games room 3.7m X 2.82m
Level: Lower - Other 1.12m X 1.17m
Level: Lower - Bathroom 1.49m X 2.05m
Level: Lower - Kitchen 3.12m X 3.54m
Level: Main - Living room 3.13m X 3.05m
Level: Main - Dining room 2.58m X 3.05m
Level: Main
- Listing source url Https://www.realtor.ca/real-estate/28900092/54-ivory-court-clarington-bowmanville-bowmanville
- Listing type identifier Idx

$-1,813
/ Month

