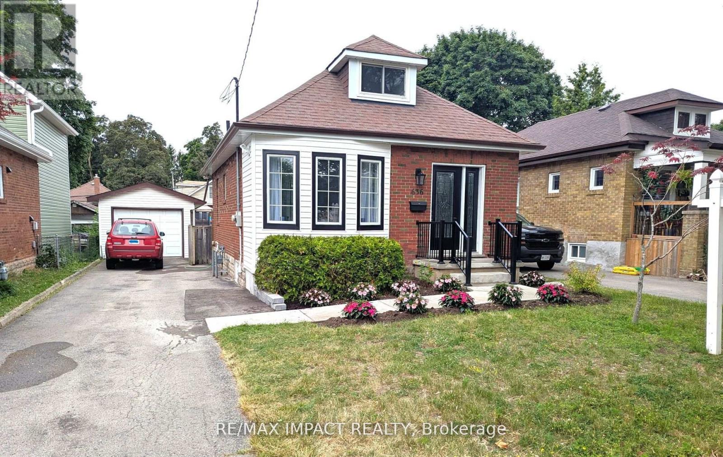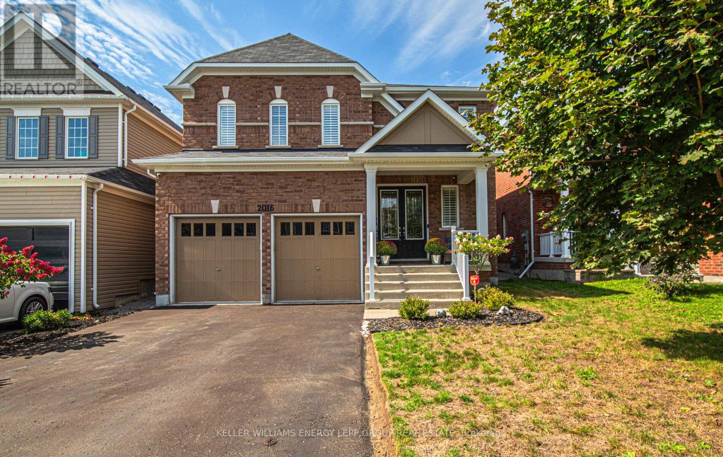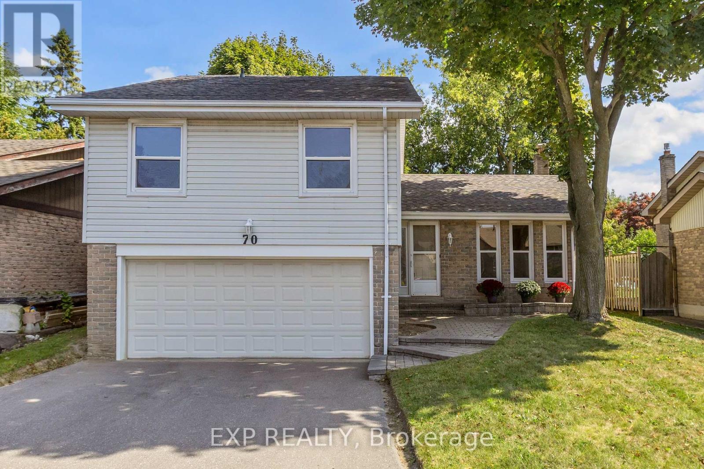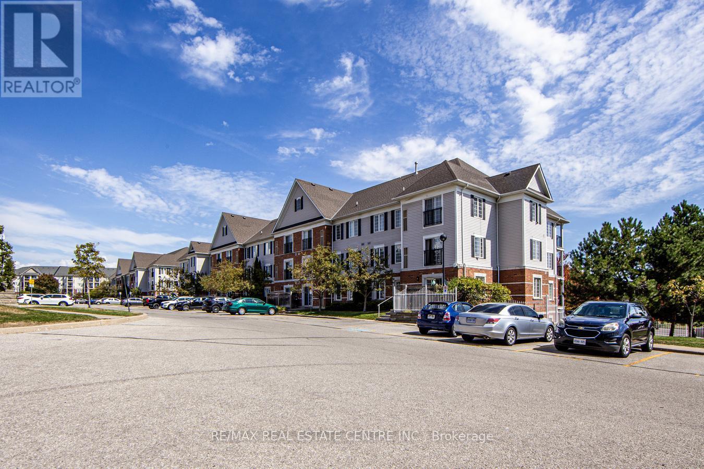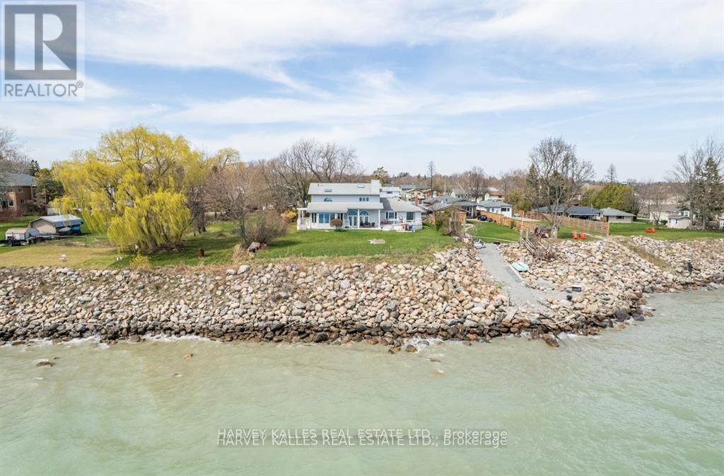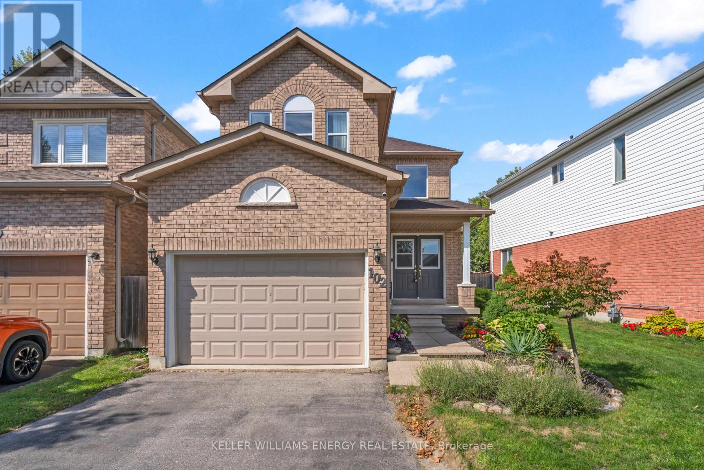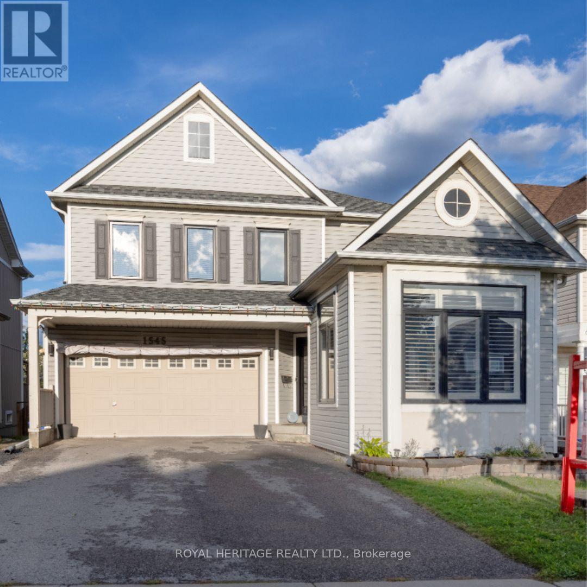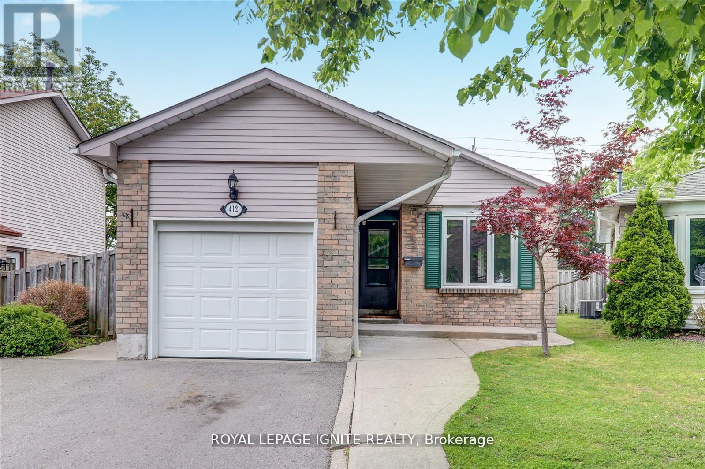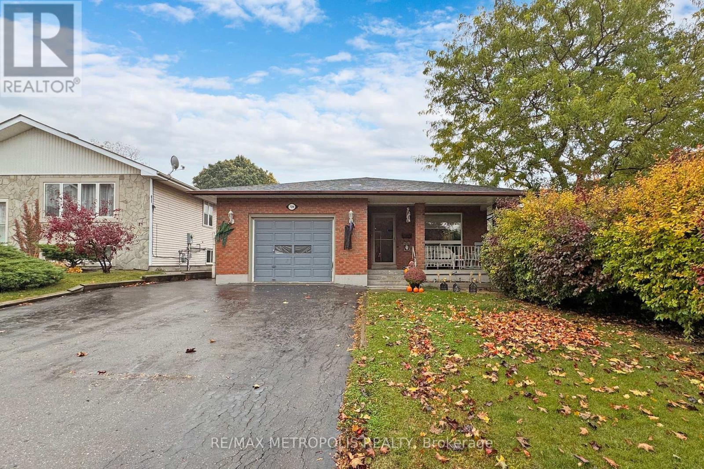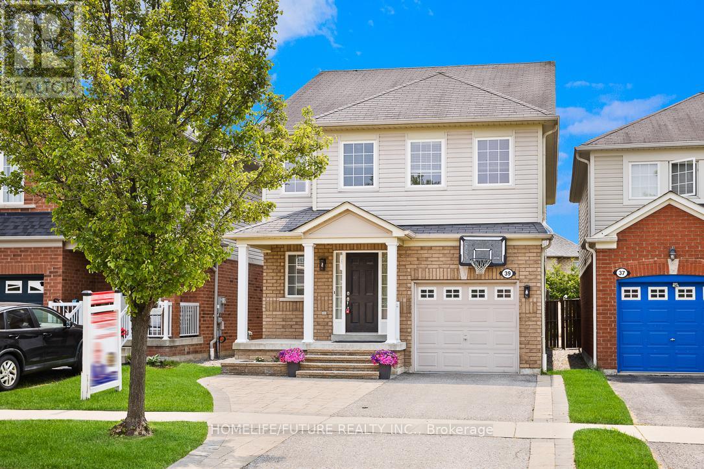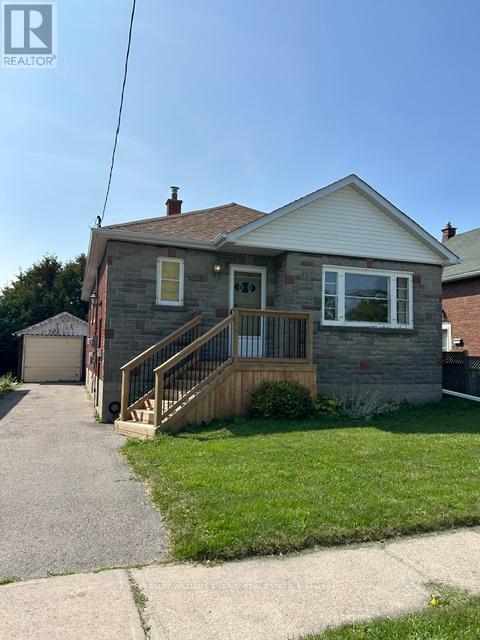- Houseful
- ON
- Clarington
- Bowmanville
- 55 Liberty St S
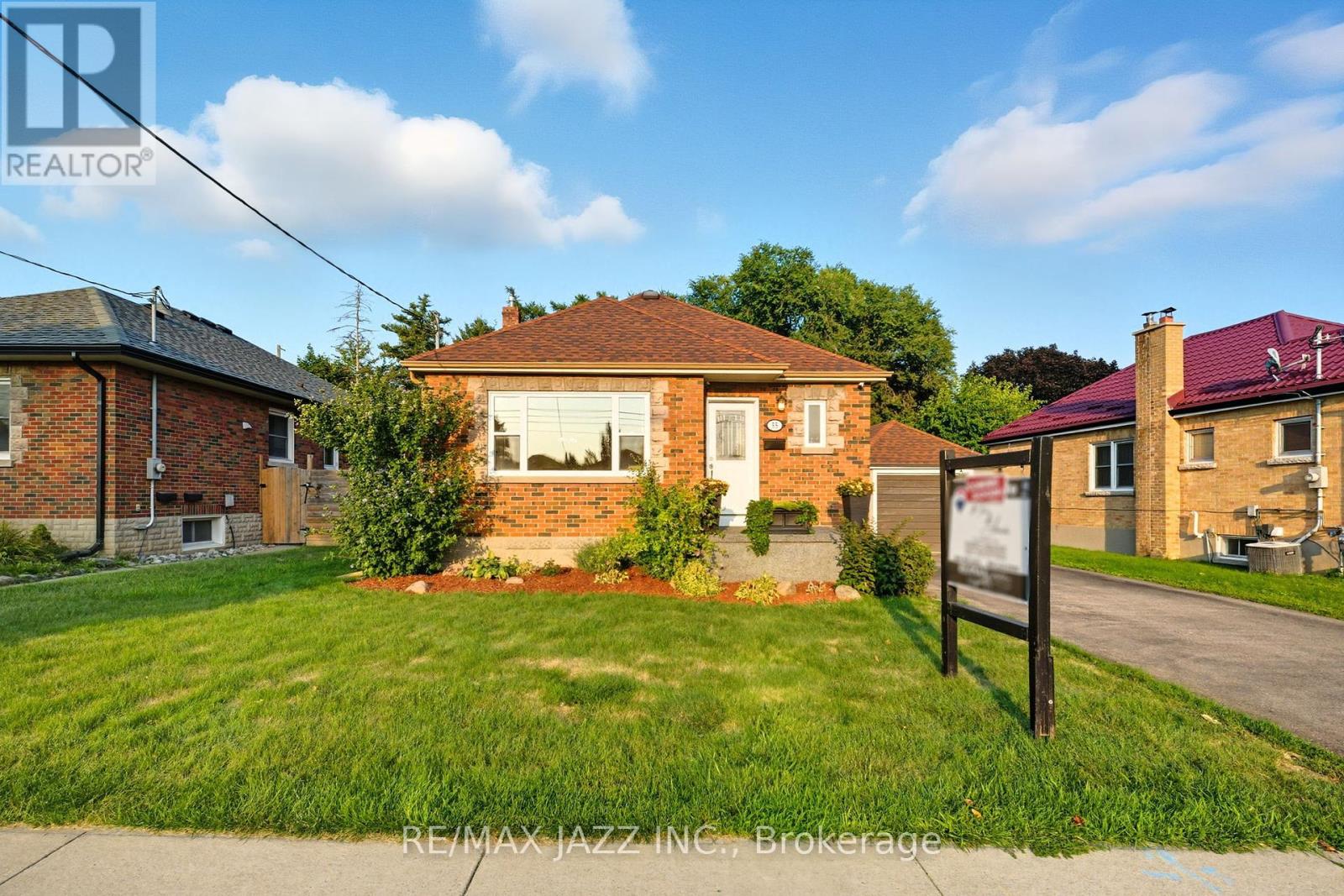
Highlights
Description
- Time on Housefulnew 3 hours
- Property typeSingle family
- StyleBungalow
- Neighbourhood
- Median school Score
- Mortgage payment
Welcome to 55 Liberty St South, a beautifully maintained and freshly renovated home in the heart of Bowmanville. This versatile property is perfect for first-time buyers, downsizers, or investors seeking a move-in ready home with strong long-term potential. Step inside to find a bright and inviting main floor featuring a spacious living and dining area, new flooring and trim (2025), and large windows that fill the space with natural light. The updated kitchen showcases modern cabinetry, a gas stove, and newer appliances (2022), making it the perfect space for everyday cooking or hosting. The main level also offers two comfortable bedrooms and a full 4-piece bath. A separate side entrance leads to the lower level, offering incredible flexibility. With two oversized rooms; one with a semi-ensuite and one currently used as a home theater, a refreshed 3-piece bath, and plenty of living space, this area can easily adapt to your needs whether its extra living quarters or future in-law potential. Outside, the backyard truly sets this home apart from the rest. Designed for both relaxation and entertaining, it features a well-maintained saltwater Arctic Spa hot tub (2021), two large gazebos, a BBQ canopy, and mature trees providing shade and privacy. The yard also includes two powered sheds for storage or workshop space, plus a large grassed area ideal for kids and pets to enjoy all within a secure, fully fenced setting. Additional highlights include a covered breezeway to the detached garage, which offers great potential as a workshop, and a private driveway with parking for four vehicles. All windows and exterior doors were professionally replaced in 2019, adding peace of mind and efficiency. Located just minutes from Highway 401, downtown Bowmanville, schools, parks, and shopping, this home combines modern comfort, lifestyle appeal, and everyday convenience within walking distance. Don't miss your chance to own this turnkey property with endless possibilities. (id:63267)
Home overview
- Cooling Central air conditioning
- Heat source Natural gas
- Heat type Forced air
- Sewer/ septic Sanitary sewer
- # total stories 1
- Fencing Fully fenced, fenced yard
- # parking spaces 5
- Has garage (y/n) Yes
- # full baths 2
- # total bathrooms 2.0
- # of above grade bedrooms 4
- Flooring Vinyl, laminate, carpeted
- Community features Community centre
- Subdivision Bowmanville
- Directions 2062749
- Lot size (acres) 0.0
- Listing # E12396950
- Property sub type Single family residence
- Status Active
- Recreational room / games room 5.19m X 2.54m
Level: Lower - 4th bedroom 5.04m X 2.9m
Level: Lower - 3rd bedroom 4.88m X 3.65m
Level: Lower - Laundry 1.82m X 4.35m
Level: Lower - Dining room 3.04m X 3.16m
Level: Main - Kitchen 2.93m X 3.78m
Level: Main - Living room 4.07m X 3.86m
Level: Main - Primary bedroom 3.04m X 3.61m
Level: Main - 2nd bedroom 2.62m X 3.96m
Level: Main
- Listing source url Https://www.realtor.ca/real-estate/28848000/55-liberty-street-s-clarington-bowmanville-bowmanville
- Listing type identifier Idx

$-1,813
/ Month

