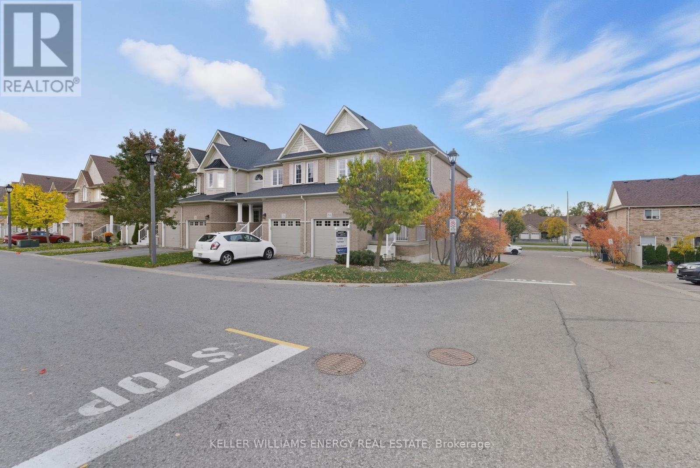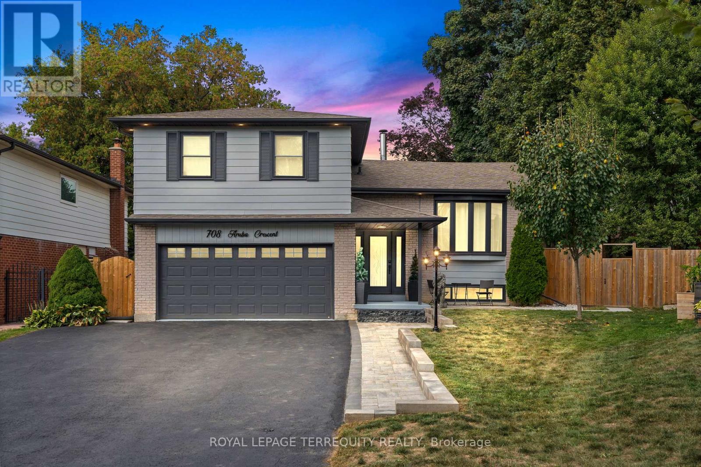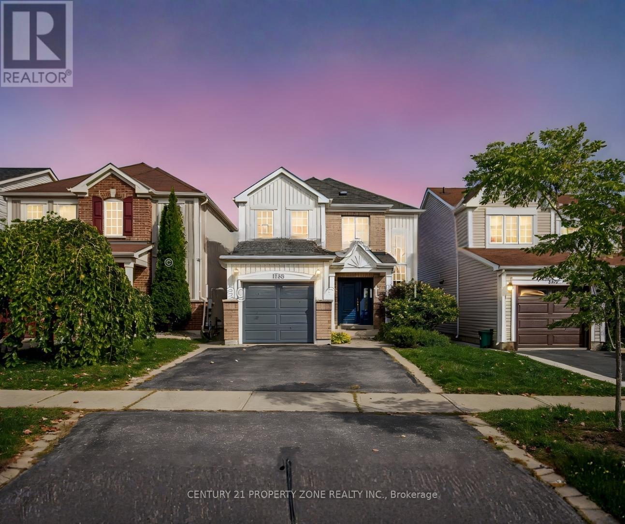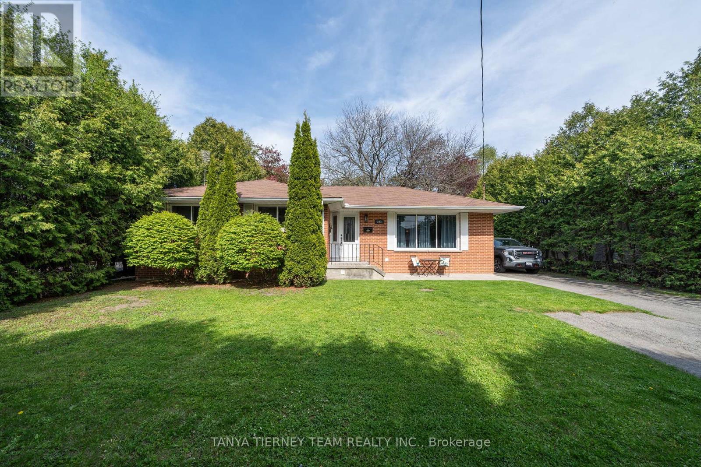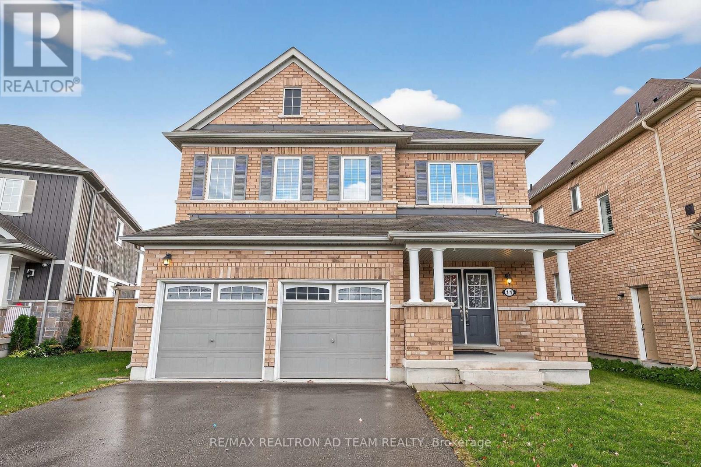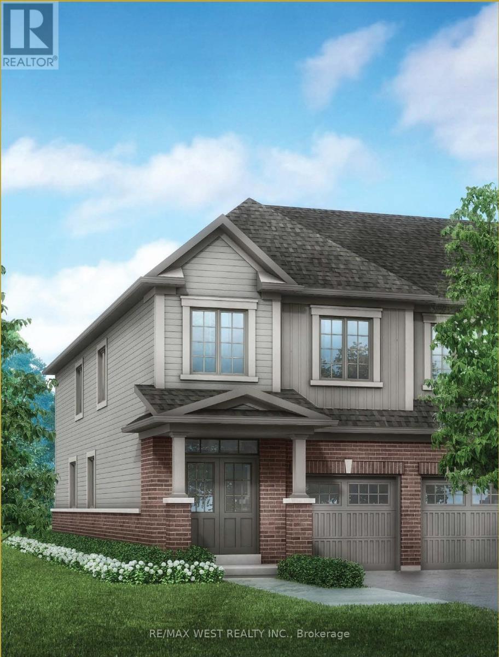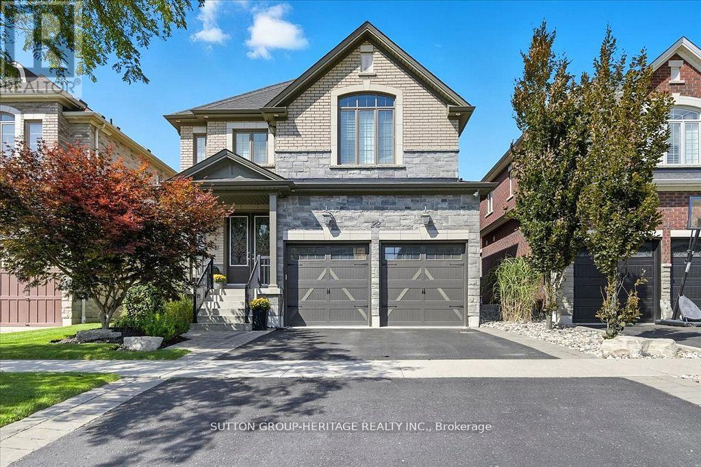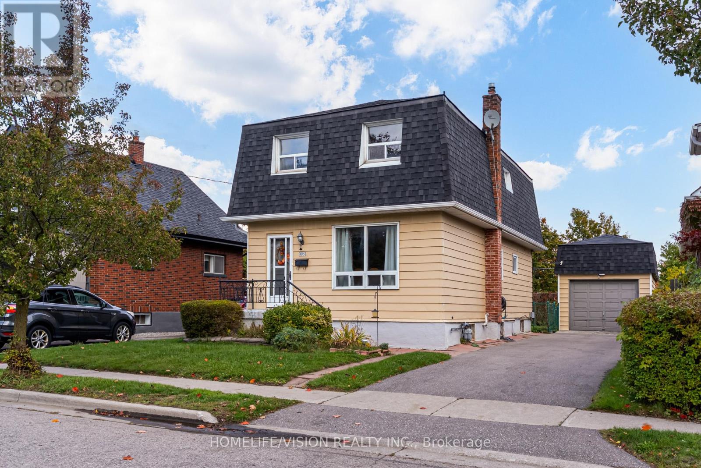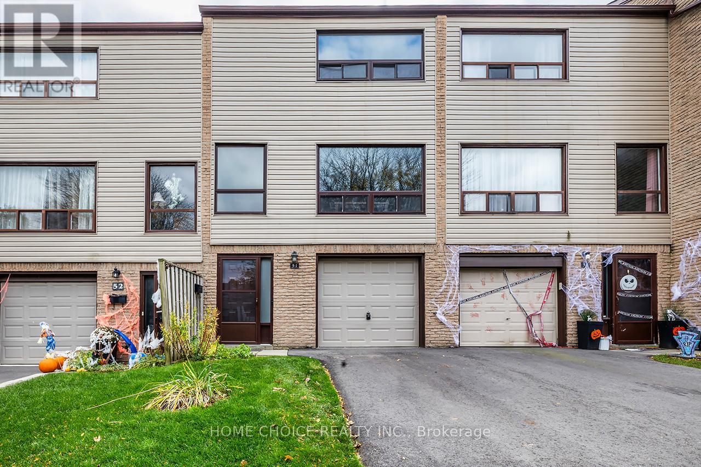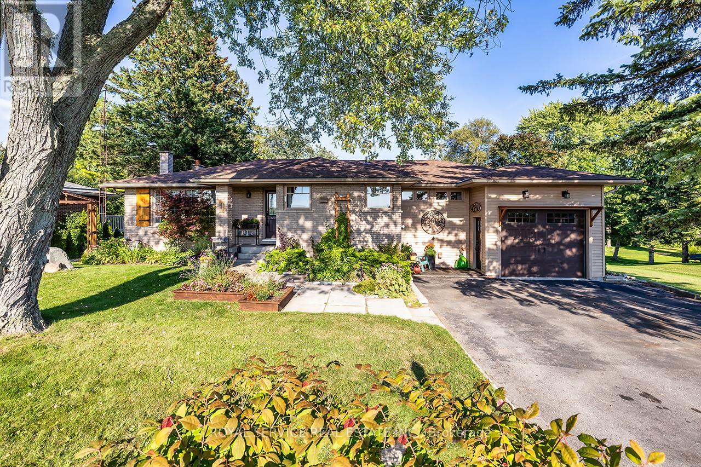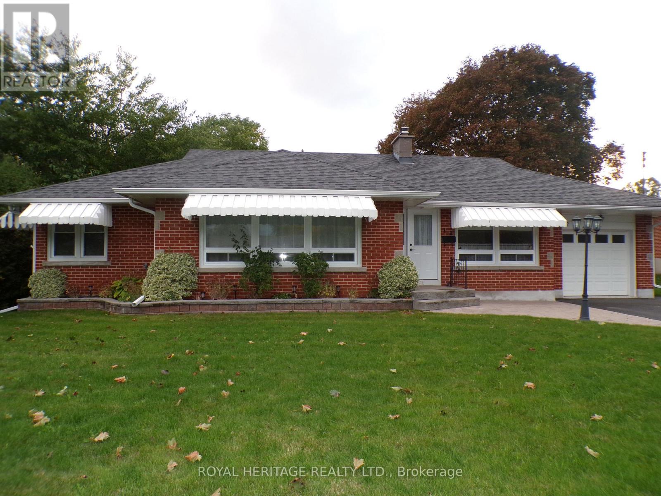- Houseful
- ON
- Clarington
- Bowmanville
- 55 Tilley Rd
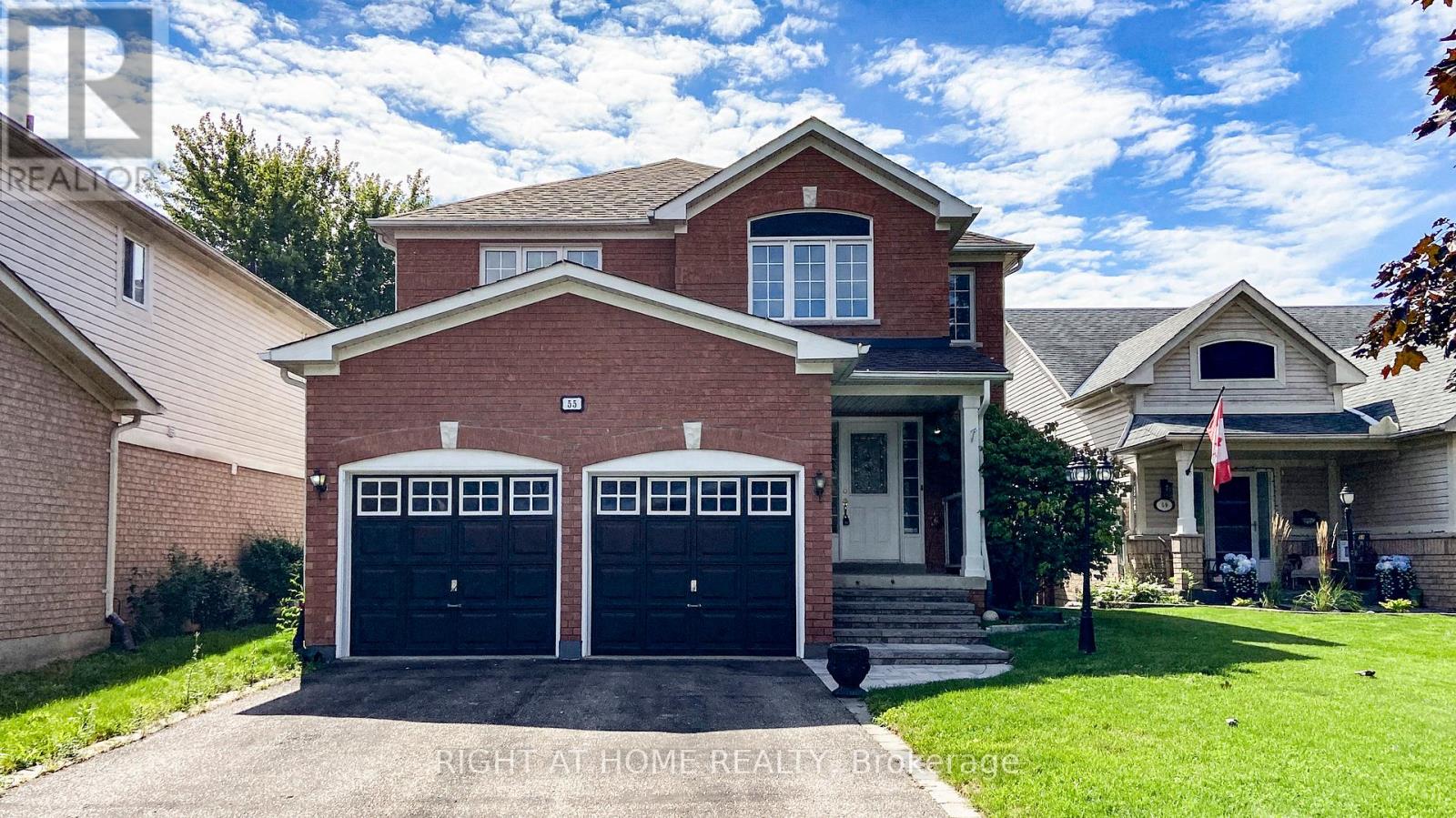
Highlights
Description
- Time on Houseful18 days
- Property typeSingle family
- Neighbourhood
- Median school Score
- Mortgage payment
Nestled in a quiet, family friendly cul-de-sac, this beautifully fully renovated home combines modern elegance with exceptional comfort. Upgraded from top to bottom with high quality finishes, it offers a functional and stylish layout perfect for both everyday living and entertaining. The main floor features a bright open concept living and dining area with brand new laminate flooring and pot lights throughout. The custom designed kitchen is a chefs dream, boasting quartz countertops, a stylish backsplash, stainless steel appliances, and a walk out to a large deck overlooking a private, fenced backyard ideal for outdoor gatherings. Enjoy the warmth and charm of the cozy family room with a fireplace, as well as the convenience of a main floor laundry room and direct access to the double car garage. A stunning solid wood staircase with iron pickets leads to the second level, where you will find four generously sized bedrooms. The primary bedroom features a spa-like 4-piece ensuite and his & her walk-in closets. The second bedroom offers its own 3-piece ensuite, perfect for guests or growing families, while the remaining bedrooms share a spacious, updated bathroom. The fully finished basement adds versatile living space, complete with a large recreational area and a full washroom, ideal for a home theatre, gym, or playroom. Located just steps from Elephant Hill Park and Trail, this home offers a rare opportunity to enjoy luxurious living in a prime location close to schools, parks, and amenities. A true turn key property, just move in and enjoy! (id:63267)
Home overview
- Cooling Central air conditioning
- Heat source Natural gas
- Heat type Forced air
- Sewer/ septic Sanitary sewer
- # total stories 2
- Fencing Fenced yard
- # parking spaces 6
- Has garage (y/n) Yes
- # full baths 4
- # half baths 1
- # total bathrooms 5.0
- # of above grade bedrooms 4
- Flooring Laminate, concrete, tile
- Has fireplace (y/n) Yes
- Community features School bus
- Subdivision Bowmanville
- Lot size (acres) 0.0
- Listing # E12446211
- Property sub type Single family residence
- Status Active
- Primary bedroom 7.43m X 4.21m
Level: 2nd - 4th bedroom 3.99m X 3.72m
Level: 2nd - 3rd bedroom 4.49m X 3.21m
Level: 2nd - 2nd bedroom 4.59m X 3.69m
Level: 2nd - Recreational room / games room 10.98m X 6.74m
Level: Basement - Other 5.51m X 3.66m
Level: Basement - Family room 4.88m X 3.68m
Level: Ground - Laundry 2.69m X 2.35m
Level: Ground - Dining room 6.11m X 4.91m
Level: Ground - Kitchen 4.89m X 3.38m
Level: Ground - Living room 6.11m X 4.91m
Level: Ground
- Listing source url Https://www.realtor.ca/real-estate/28954602/55-tilley-road-clarington-bowmanville-bowmanville
- Listing type identifier Idx

$-2,613
/ Month

