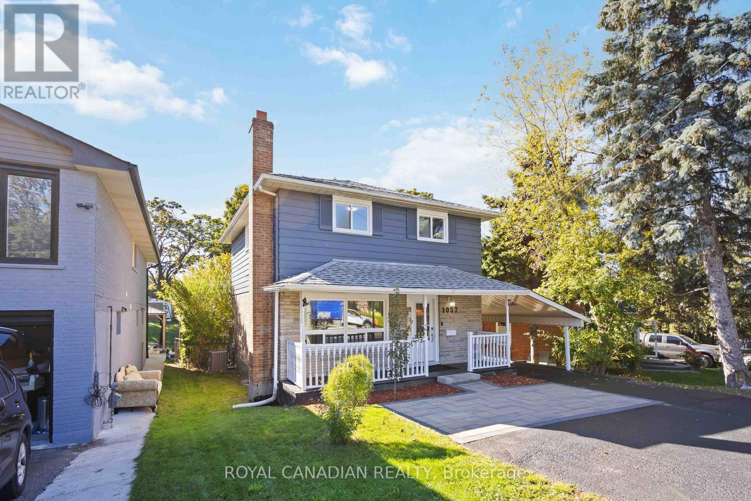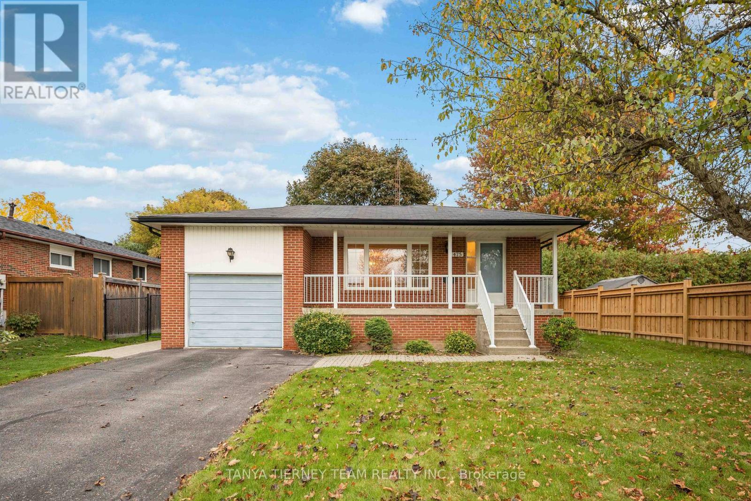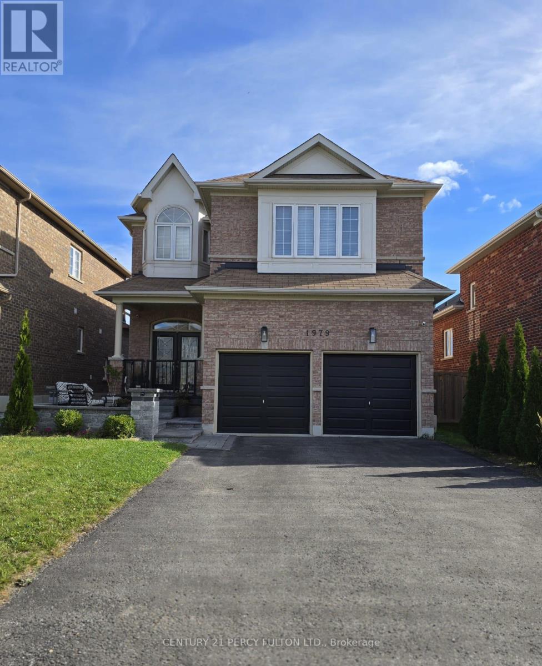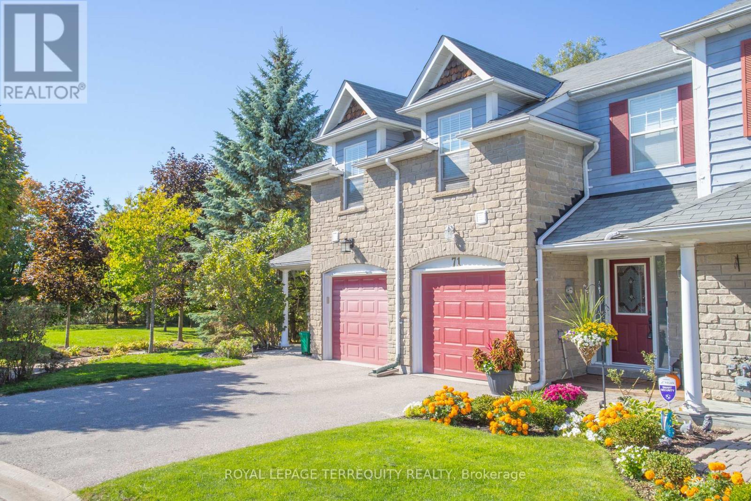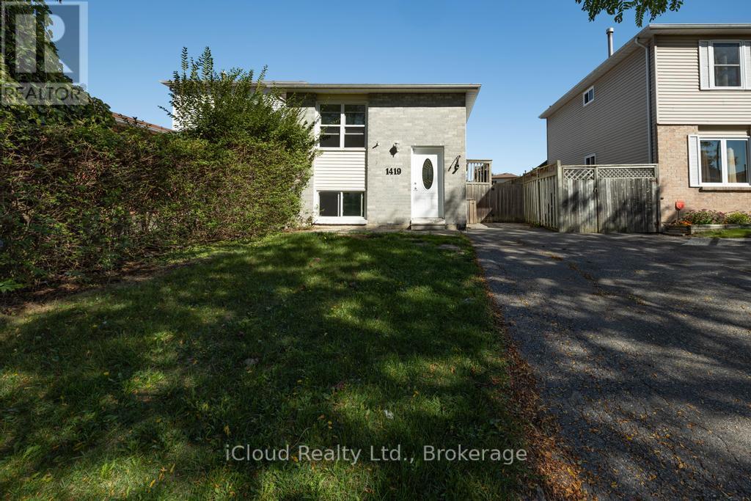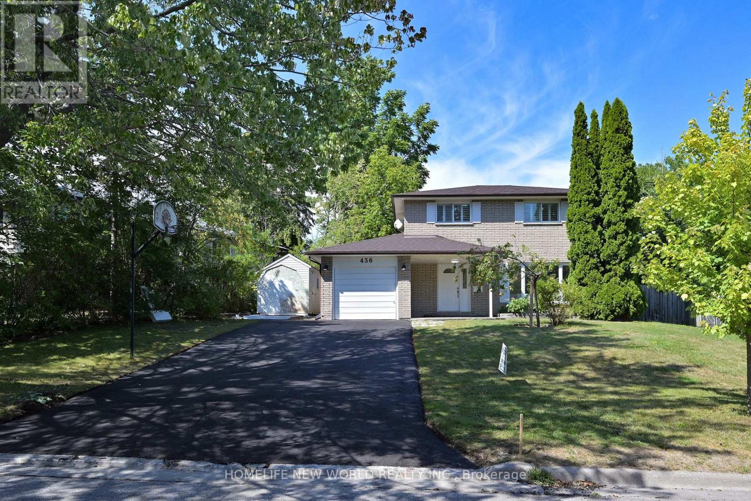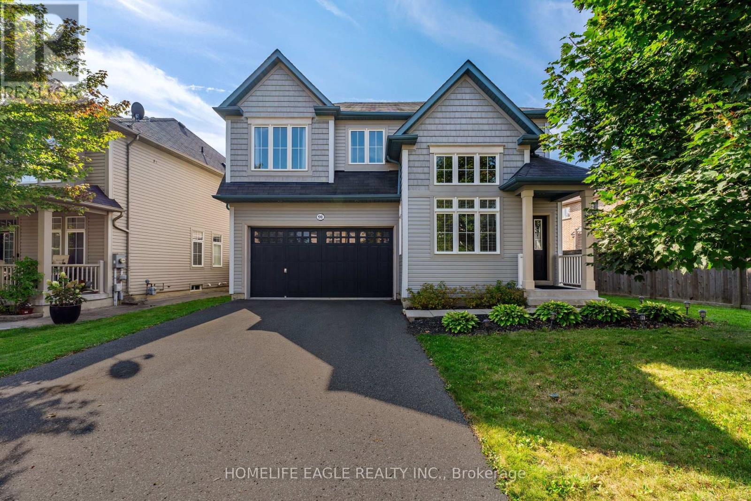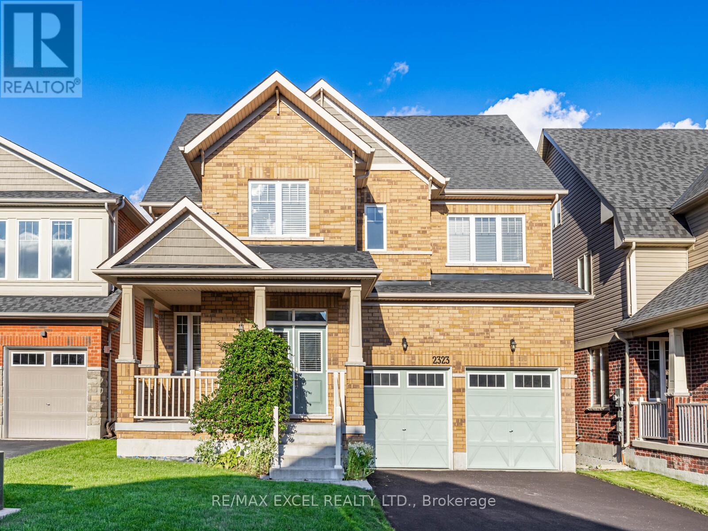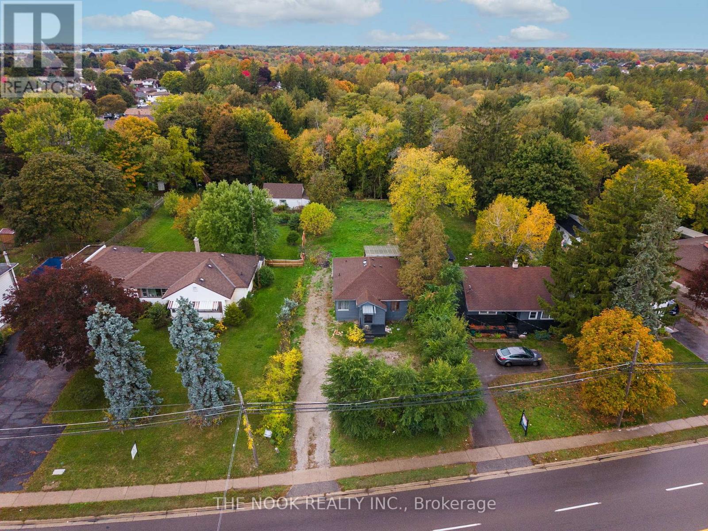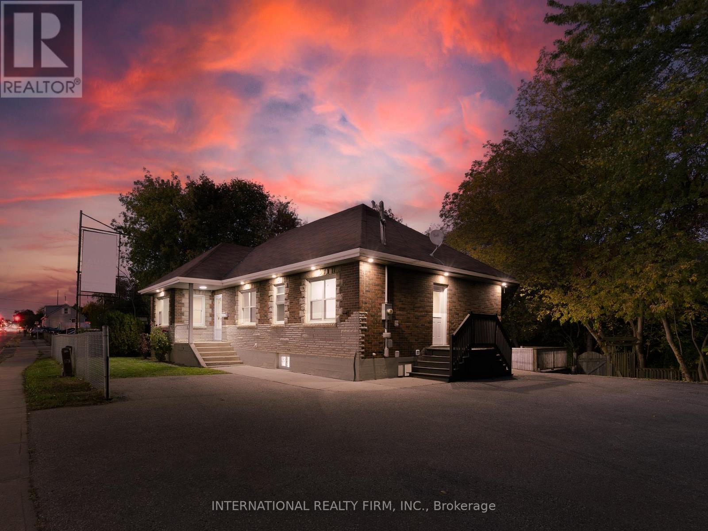- Houseful
- ON
- Clarington
- Bowmanville
- 13 571 Longworth Ave
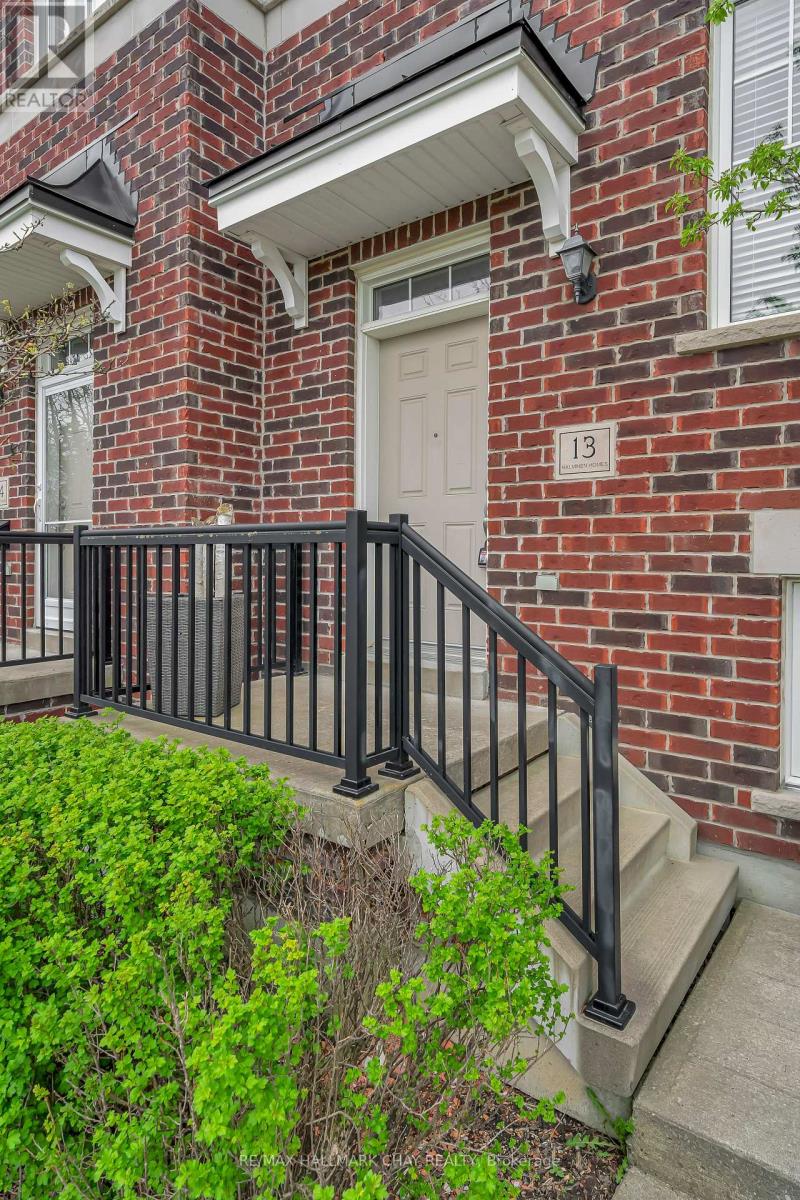
Highlights
Description
- Time on Housefulnew 11 hours
- Property typeSingle family
- Neighbourhood
- Median school Score
- Mortgage payment
Fully renovated, stylish, and move-in ready, this 3-bedroom, 2-bath end-unit townhome features a professionally finished basement with luxury vinyl flooring, custom 3-piece bath, and separate laundry. The main floor showcases luxury laminate, a refreshed kitchen with premium Dekton countertops, modern backsplash, and all appliances included. Upstairs, enjoy a fully updated bathroom with walk-in shower, upgraded vanity, and crown moulding. Relax on your private balcony, with a single-car garage, driveway parking, and visitor spots. Low condo fees cover water, common area: lawn care, snow removal, and exterior security monitoring. Nest thermostat and owned electric hot water tank add modern convenience. Located in a fantastic neighbourhood with all the conveniences and walkability score. Walking distance to schools, parks, shopping, and quick access to Highway 401. Immediate possession available - turn-key, upgraded, and ready for you to get settled and move in whatever your lifestyle needs! (id:63267)
Home overview
- Cooling Central air conditioning
- Heat source Natural gas
- Heat type Forced air
- # total stories 2
- # parking spaces 2
- Has garage (y/n) Yes
- # full baths 2
- # total bathrooms 2.0
- # of above grade bedrooms 3
- Community features School bus, community centre
- Subdivision Bowmanville
- Lot size (acres) 0.0
- Listing # E12470204
- Property sub type Single family residence
- Status Active
- Primary bedroom 4.23m X 3.06m
Level: 2nd - 3rd bedroom 2.84m X 2.7m
Level: 2nd - 2nd bedroom 4.98m X 2.94m
Level: 2nd - Bathroom 2.84m X 1.56m
Level: 2nd - Laundry 1.17m X 4.17m
Level: Lower - Bathroom 1.39m X 2.38m
Level: Lower - Bedroom 2.08m X 4.62m
Level: Lower - Dining room 8.11m X 8.1m
Level: Main - Kitchen 4.98m X 3.82m
Level: Main - Living room 8.11m X 4.39m
Level: Main
- Listing source url Https://www.realtor.ca/real-estate/29006613/13-571-longworth-avenue-clarington-bowmanville-bowmanville
- Listing type identifier Idx

$-1,750
/ Month

