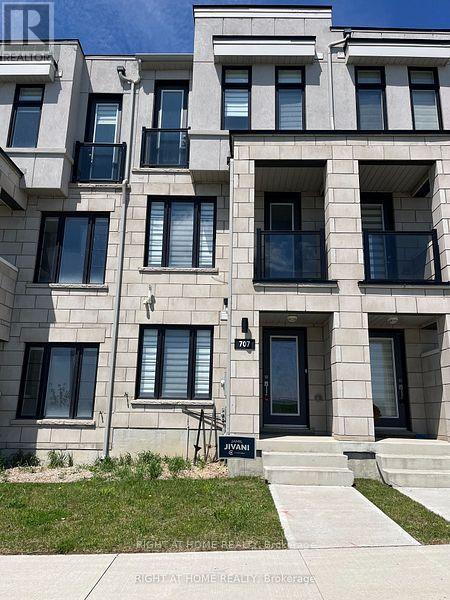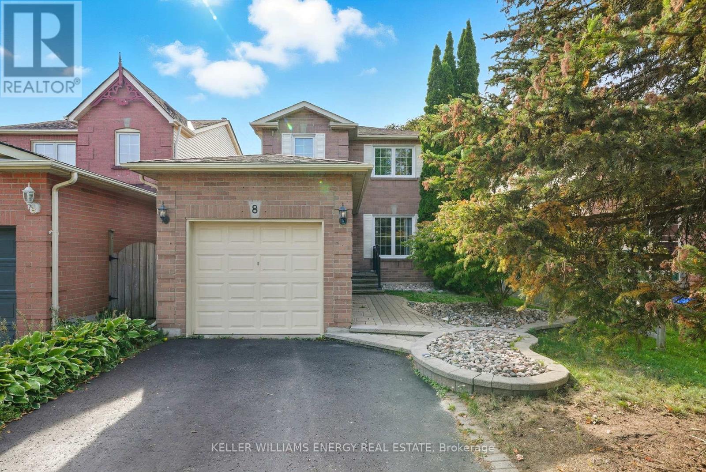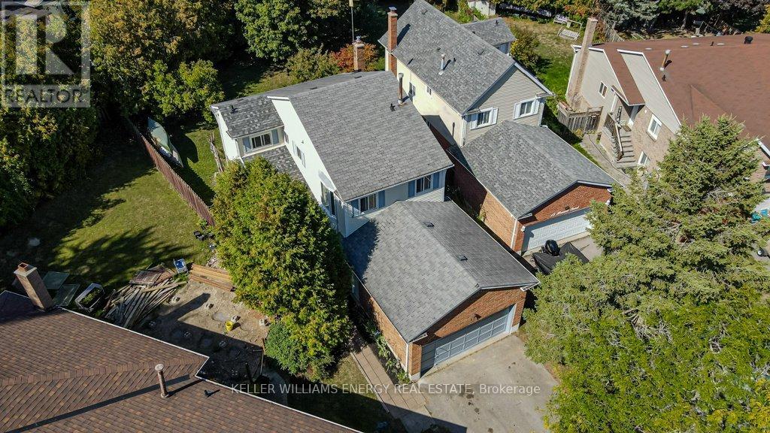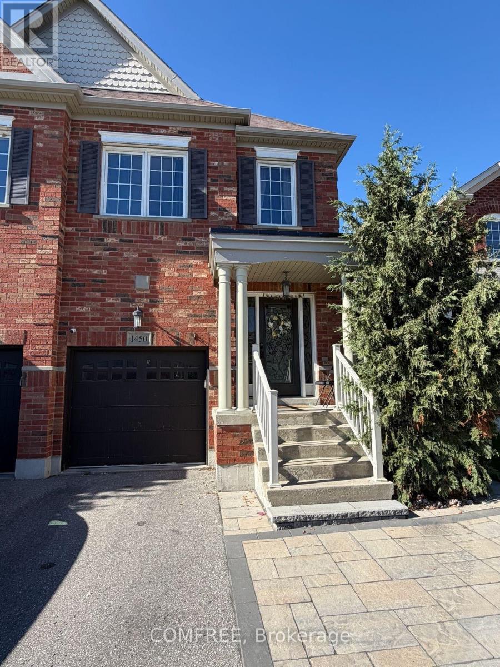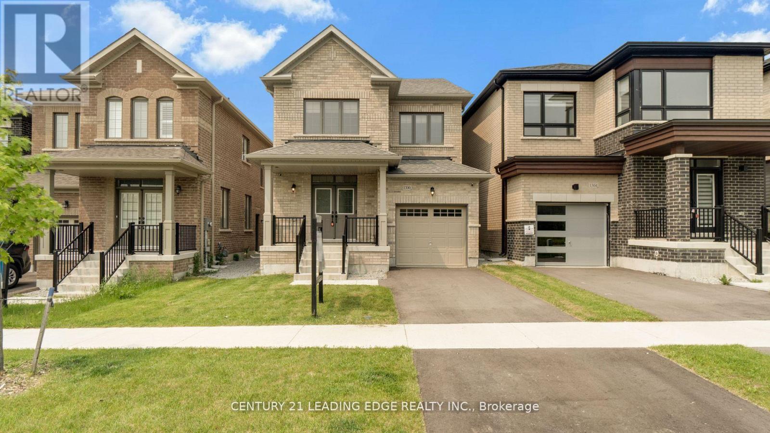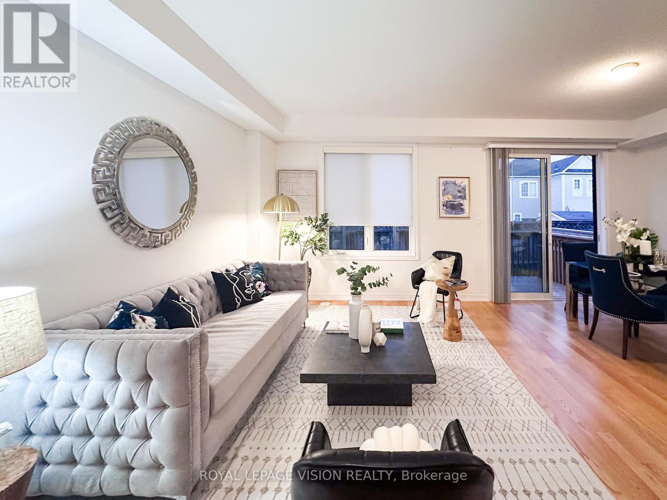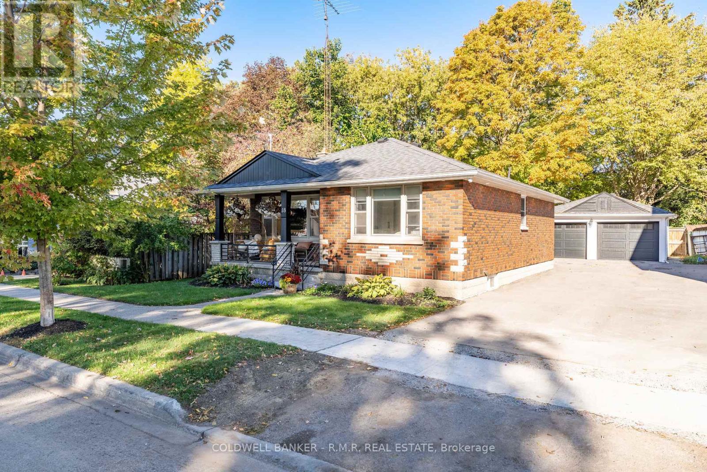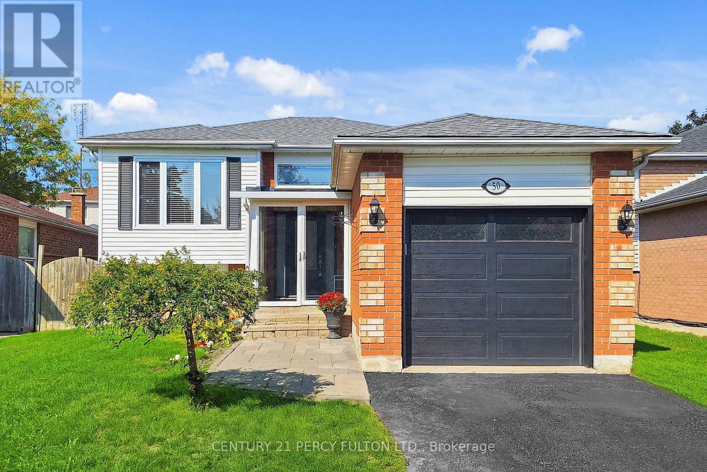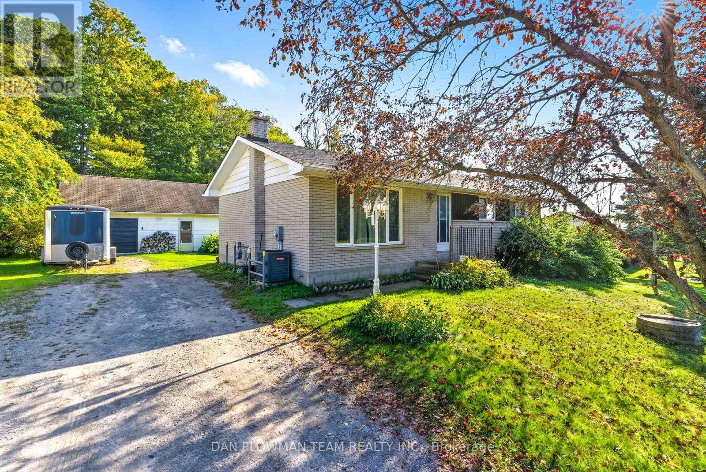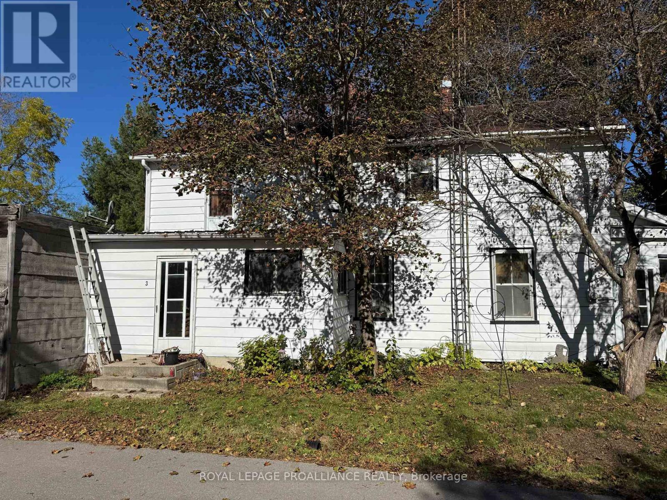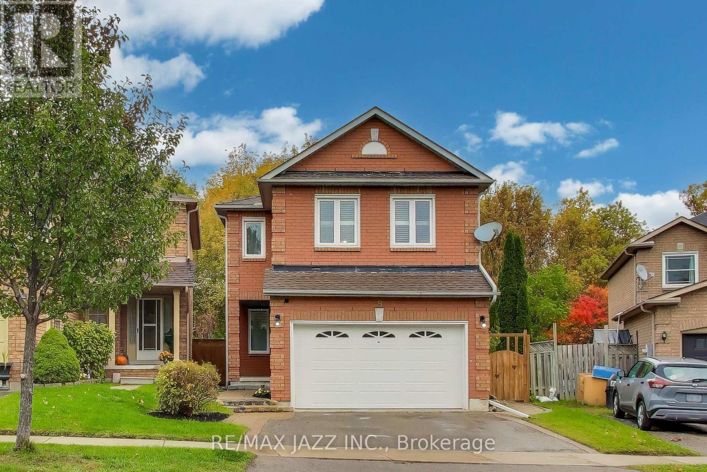- Houseful
- ON
- Clarington
- L0B
- 5741 Ochonski Rd
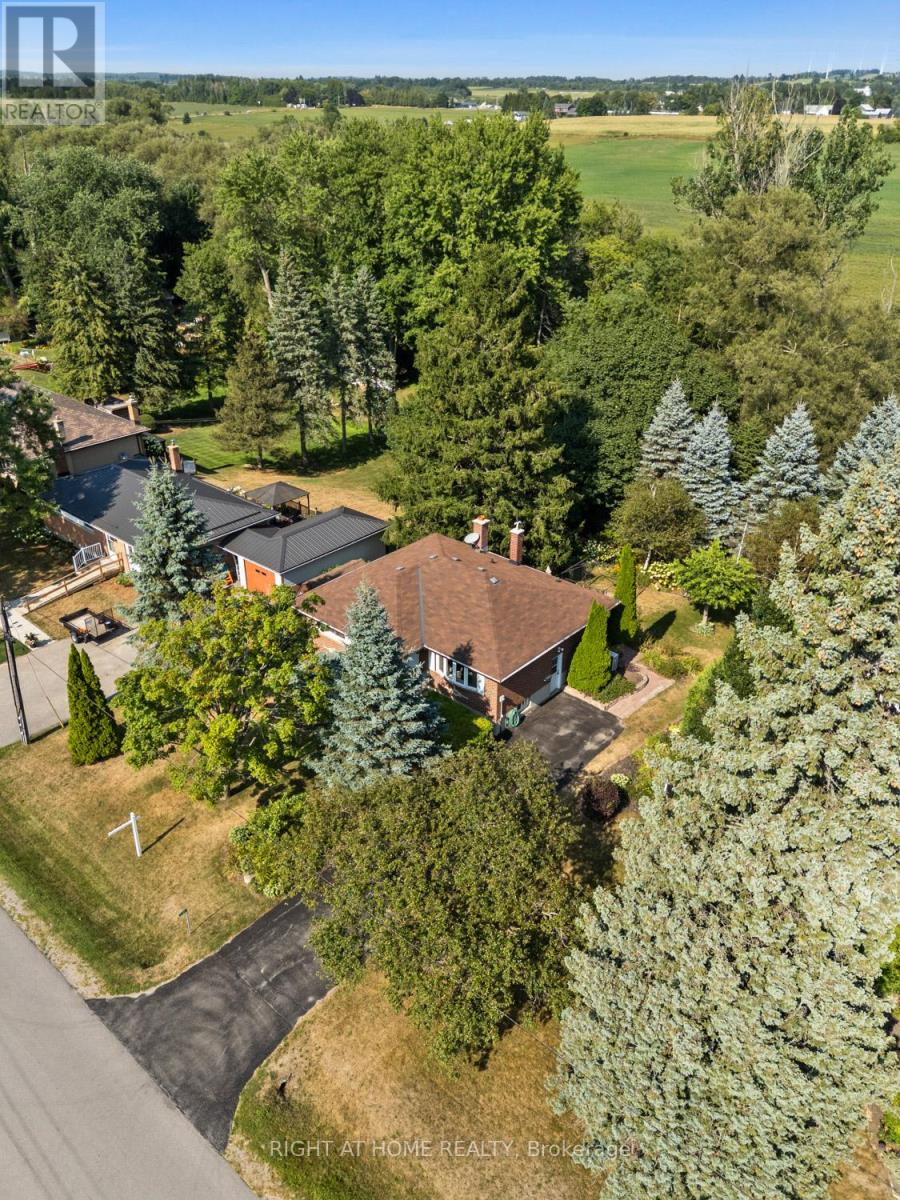
Highlights
Description
- Time on Houseful66 days
- Property typeSingle family
- StyleBungalow
- Median school Score
- Mortgage payment
First time ever offered! Welcome to 5741 Ochonski, a brick bungalow, located on one of Orono's most highly sought after roads, with stunning country views out front and lush privacy behind. Sitting on a large lot with beautiful mature trees and gardens, you will be enamored by this property, by the feeling that you have your very own park in your backyard. The main level offers a nice sized living room with bow window overlooking the front gardens. The spacious eat-in kitchen with patio doors leading to the deck, offers more stunning gardens with a tiered backyard, including steps leading down to the grassy and treed lower area, with a charming bridge over the stream. This yard is a true oasis! Back inside the home you will find a four piece bath and three bedrooms. The living room and bedrooms feature oak hardwood flooring. This home also offers a convenient side entrance and the basement boasts a large rec room with wood burning fireplace, a workshop, the laundry room which is combined with the utility room and an additional spacious room. This one owner home is ready for its next chapter where more memories will surely be made! (id:63267)
Home overview
- Heat source Natural gas
- Heat type Forced air
- Sewer/ septic Septic system
- # total stories 1
- # parking spaces 3
- # full baths 1
- # total bathrooms 1.0
- # of above grade bedrooms 3
- Flooring Hardwood, carpeted
- Has fireplace (y/n) Yes
- Subdivision Rural clarington
- Lot size (acres) 0.0
- Listing # E12348656
- Property sub type Single family residence
- Status Active
- Workshop 3.58m X 2.18m
Level: Basement - Recreational room / games room 8.92m X 4.01m
Level: Basement - Other 3.63m X 3.6m
Level: Basement - Kitchen 3.76m X 5.46m
Level: Main - 2nd bedroom 2.97m X 2.74m
Level: Main - 3rd bedroom 2.97m X 2.46m
Level: Main - Living room 5.26m X 3.61m
Level: Main - Primary bedroom 4.04m X 2.87m
Level: Main
- Listing source url Https://www.realtor.ca/real-estate/28742393/5741-ochonski-road-clarington-rural-clarington
- Listing type identifier Idx

$-1,811
/ Month

