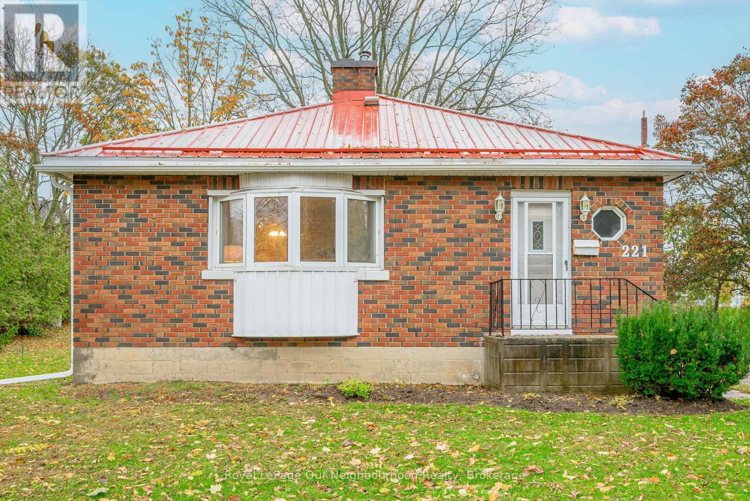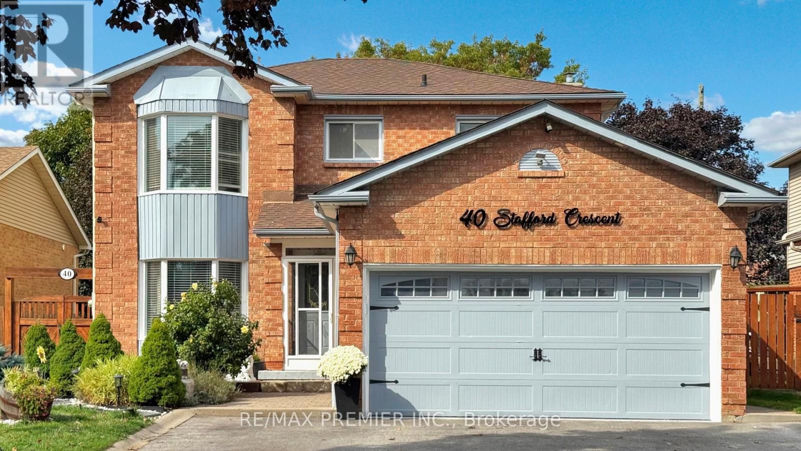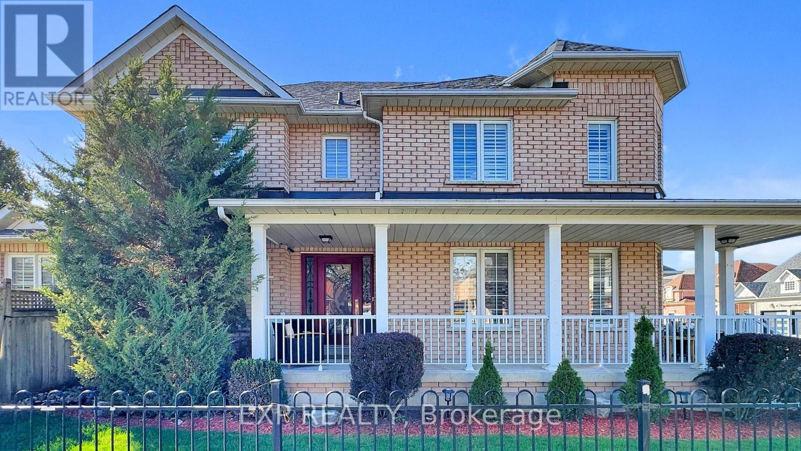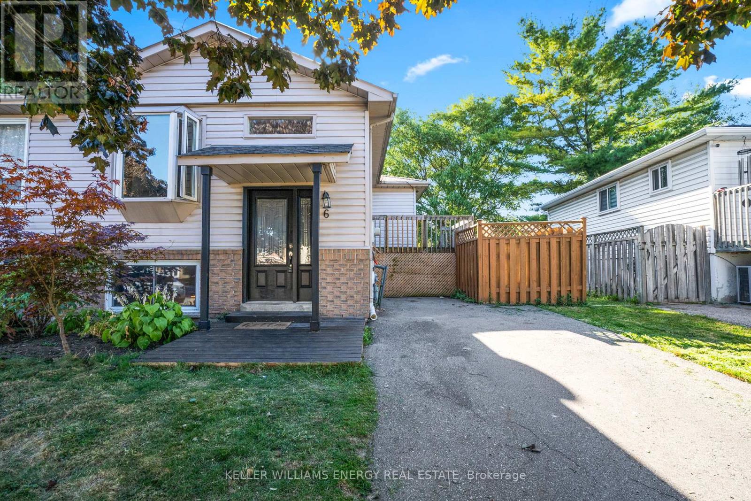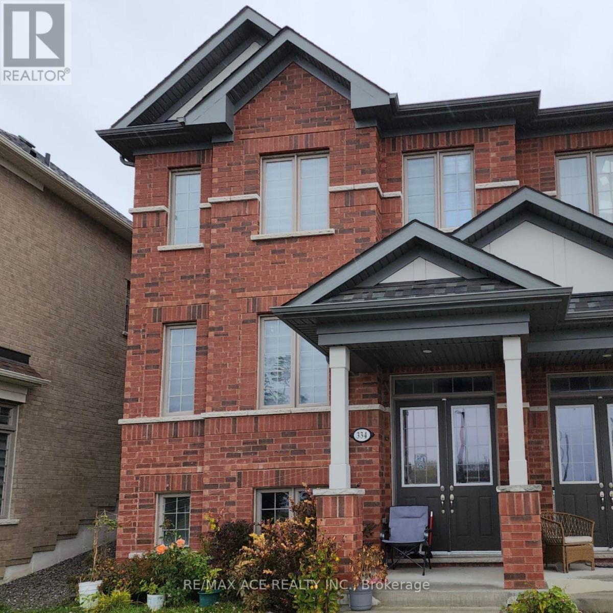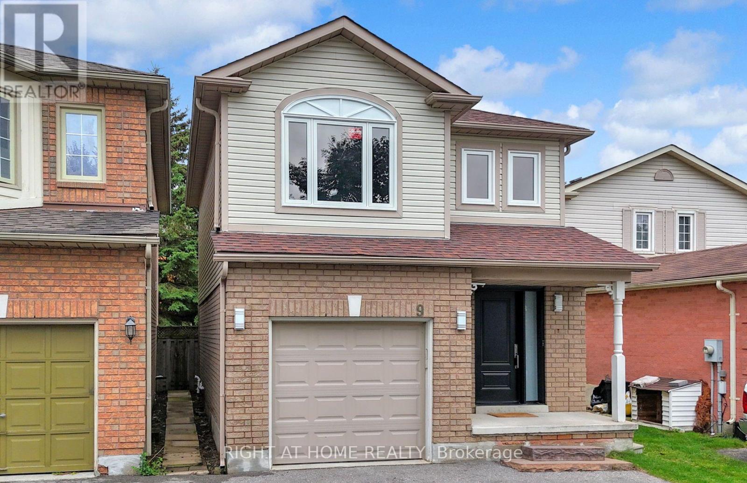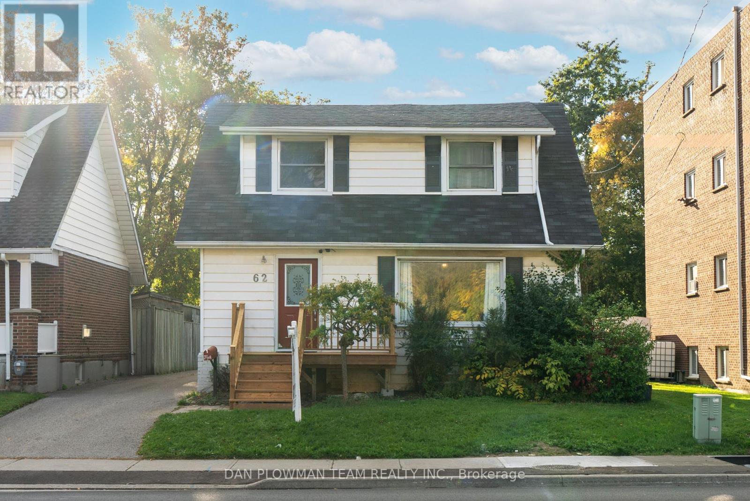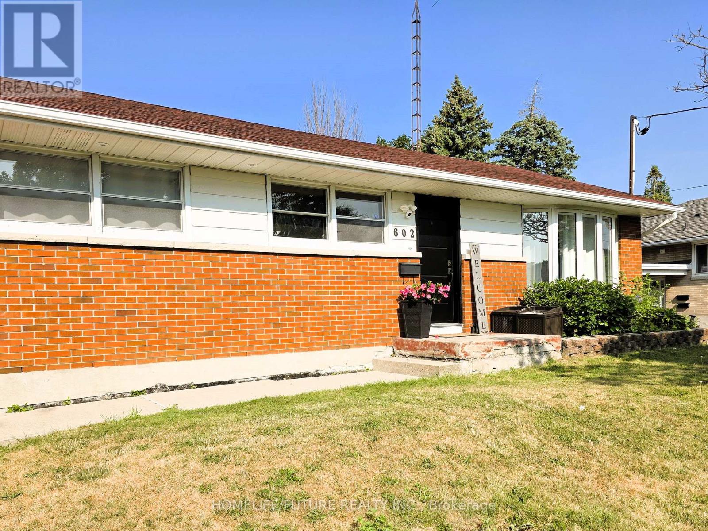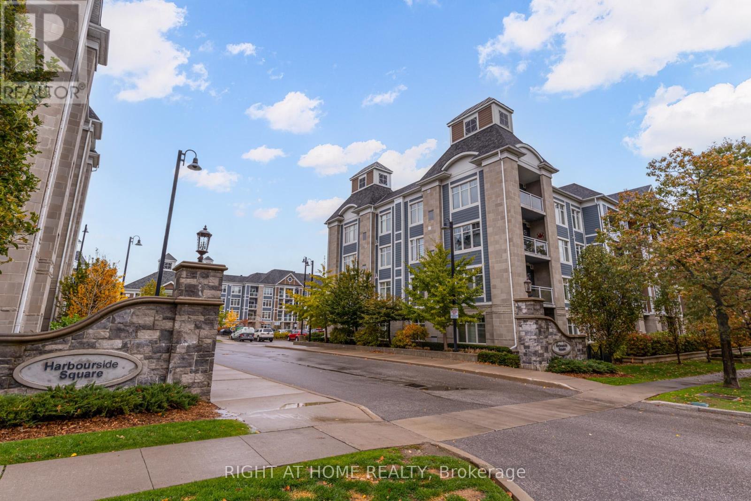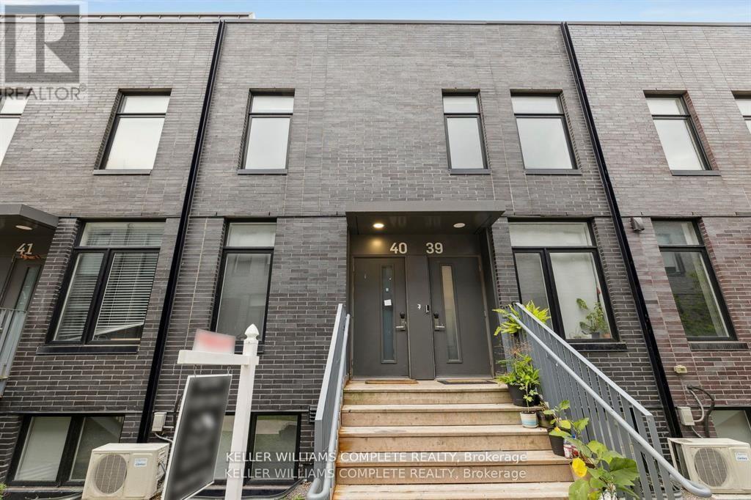- Houseful
- ON
- Clarington
- L0B
- 5781 Ochonski Rd
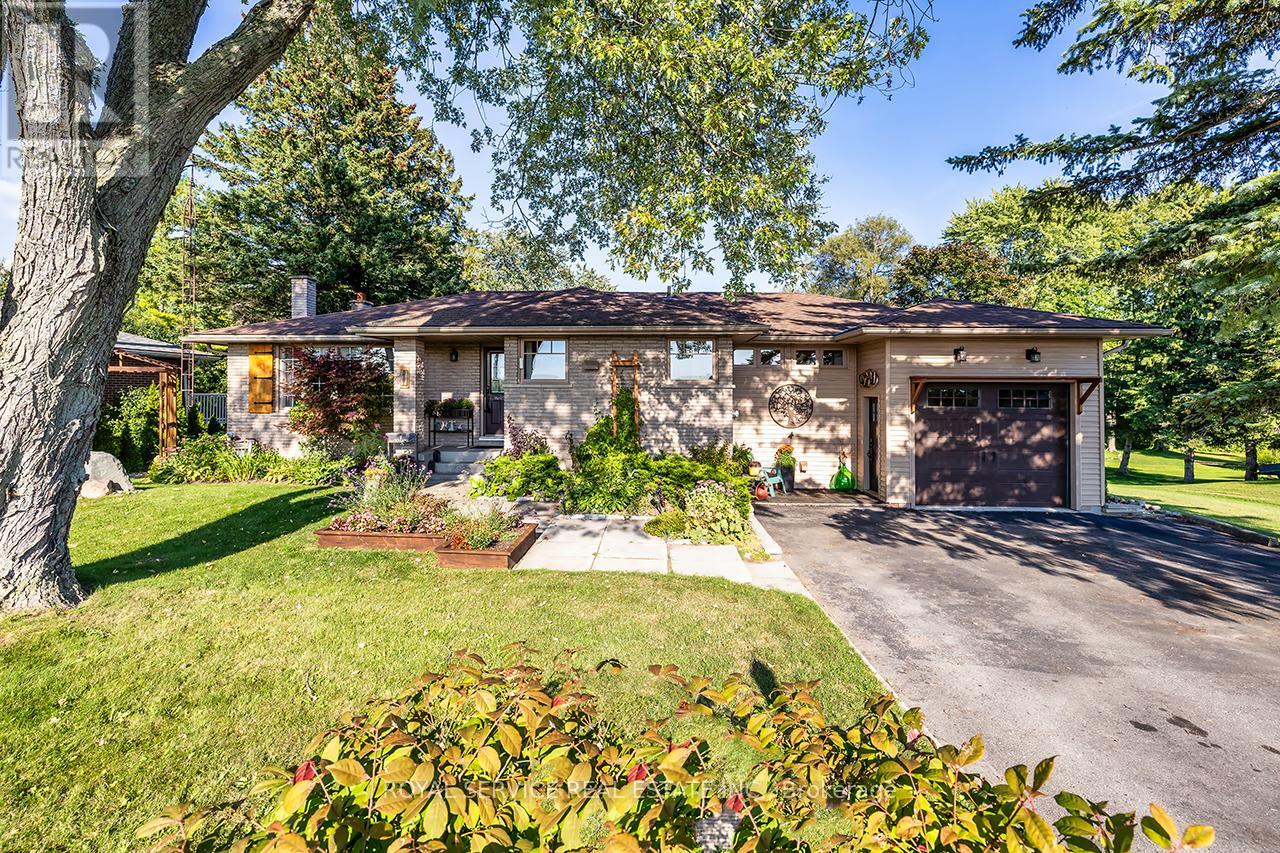
Highlights
Description
- Time on Houseful8 days
- Property typeSingle family
- StyleBungalow
- Median school Score
- Mortgage payment
Welcome to this stunning country bungalow, a true retreat for nature lovers & garden enthusiasts alike. Nestled among mature trees & beautifully manicured perennial gardens, this home offers a rare blend of charm, functionality, & outdoor living at its finest. Step inside to an inviting living room, complete with a large bay window that fills the space with natural light, and electric fireplace. The heart of the home is the custom kitchen, showcasing stainless steel appliances, a double oven, double-drawer dishwasher, and a convenient breakfast bar. Custom cabinetry provides both style & storage, making this kitchen as practical as it is beautiful! The main floor features three spacious bedrooms, each with large windows & ample closet space. Halfway down the stairs you'll find one of the hardest-working spaces in the house, the laundry room. Equipped with heated floors & direct access to the oversized two-car garage, this room makes everyday tasks effortless. The garage itself is ideal for hobbyists or professionals alike, with a built-in workshop, storage, and access to both the front and back yards. Continue to the fully finished basement, where a versatile kitchenette with plenty of storage adds convenience and flexibility. Just off this area, a dedicated cold room provides the perfect space for canning, or garden harvest storage. The large recreation room features a gas fireplace and a walk-out to the backyard, seamlessly blending indoor and outdoor living. Step outside to experience a backyard oasis unlike any other. Meandering walkways guide you through perennial gardens, vegetable plots with their own water tower & irrigation systems, and tranquil water features including a seasonal stream create a peaceful atmosphere. A greenhouse provides year-round gardening opportunities, while an enchanting bunkie complete with a double bed offers a delightful retreat for guests! Private well, refurbished in 2011, provides reliable high-quality water. (id:63267)
Home overview
- Cooling Central air conditioning
- Heat source Natural gas
- Heat type Forced air
- Sewer/ septic Septic system
- # total stories 1
- # parking spaces 6
- Has garage (y/n) Yes
- # full baths 1
- # half baths 1
- # total bathrooms 2.0
- # of above grade bedrooms 3
- Flooring Hardwood, vinyl
- Has fireplace (y/n) Yes
- Subdivision Rural clarington
- Directions 2045982
- Lot desc Landscaped
- Lot size (acres) 0.0
- Listing # E12480246
- Property sub type Single family residence
- Status Active
- Recreational room / games room 9.97m X 6.61m
Level: Basement - Other 3.752m X 2.299m
Level: Basement - Laundry 3.029m X 2.589m
Level: In Between - Primary bedroom 4.05m X 3.083m
Level: Main - 2nd bedroom 2.987m X 2.75m
Level: Main - Kitchen 3.963m X 3.338m
Level: Main - Living room 6.672m X 4.041m
Level: Main - 3rd bedroom 3.96m X 2.981m
Level: Main
- Listing source url Https://www.realtor.ca/real-estate/29028162/5781-ochonski-road-clarington-rural-clarington
- Listing type identifier Idx

$-2,427
/ Month

