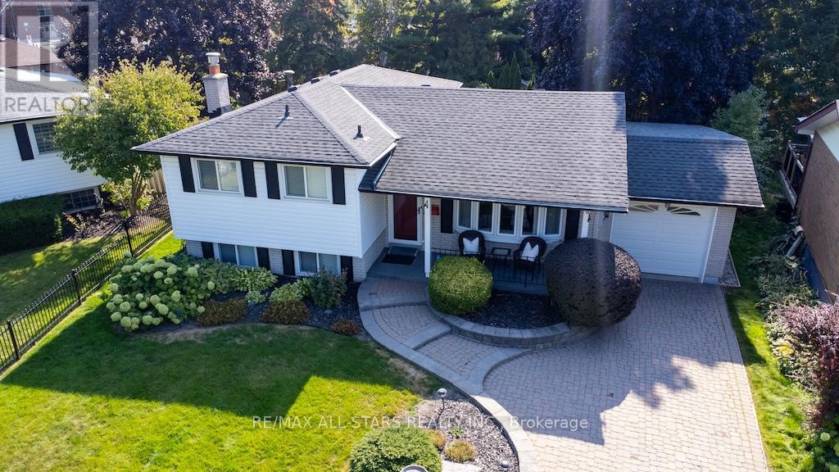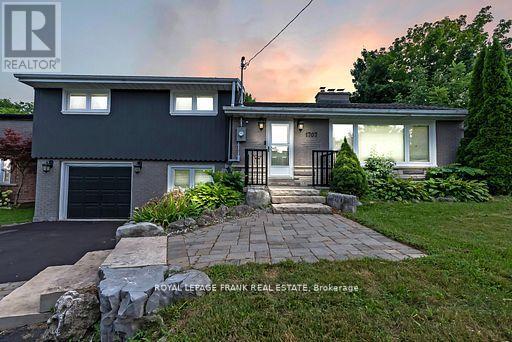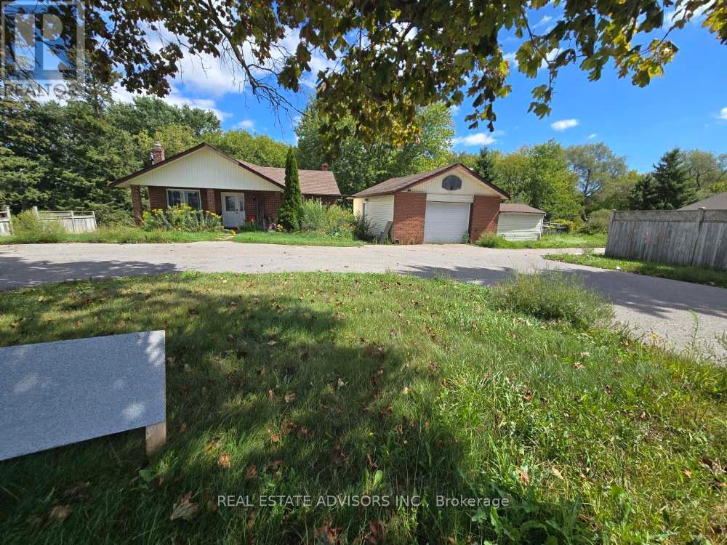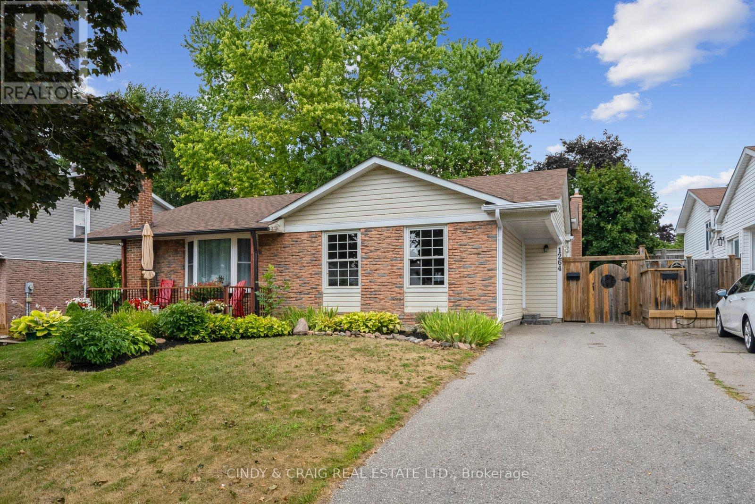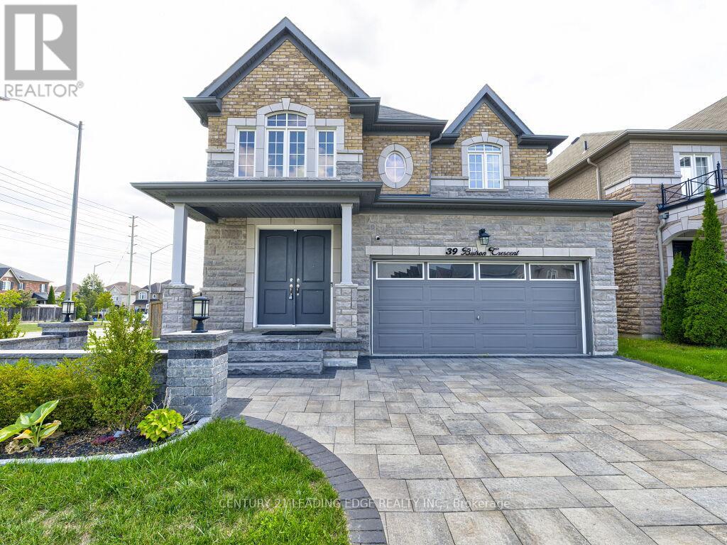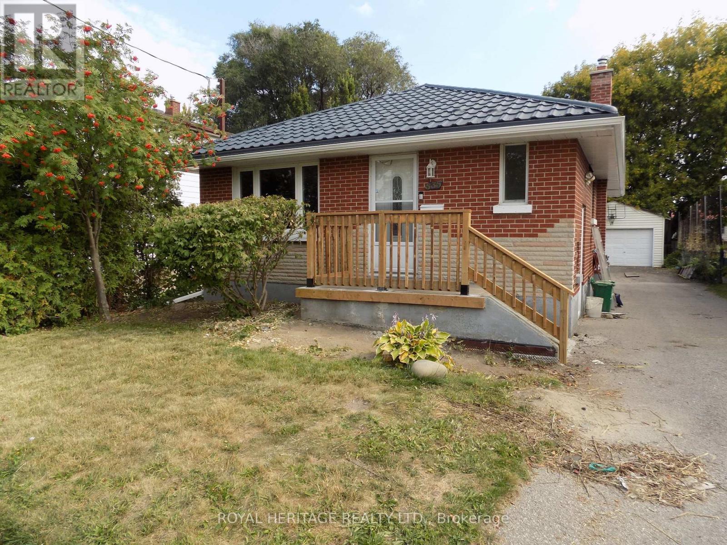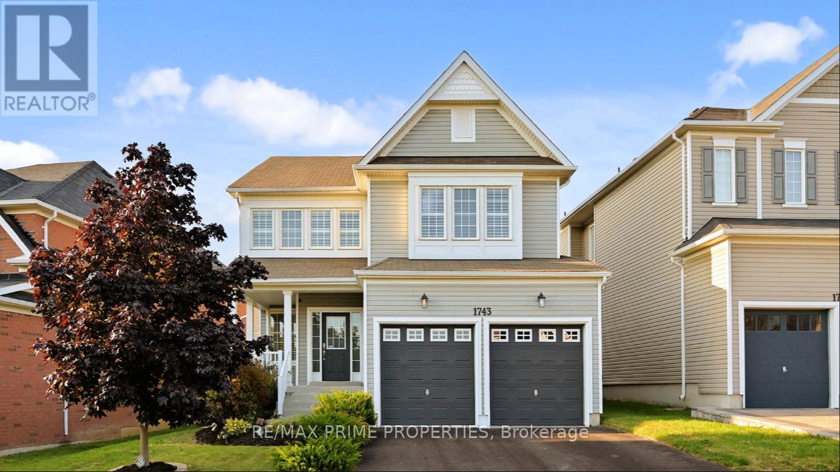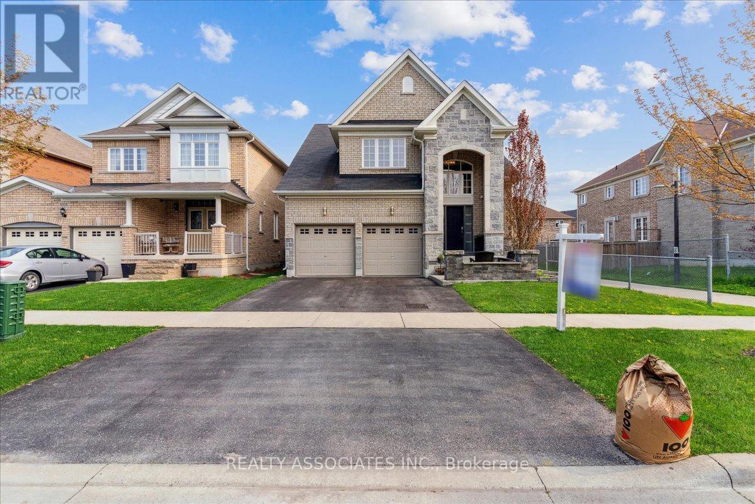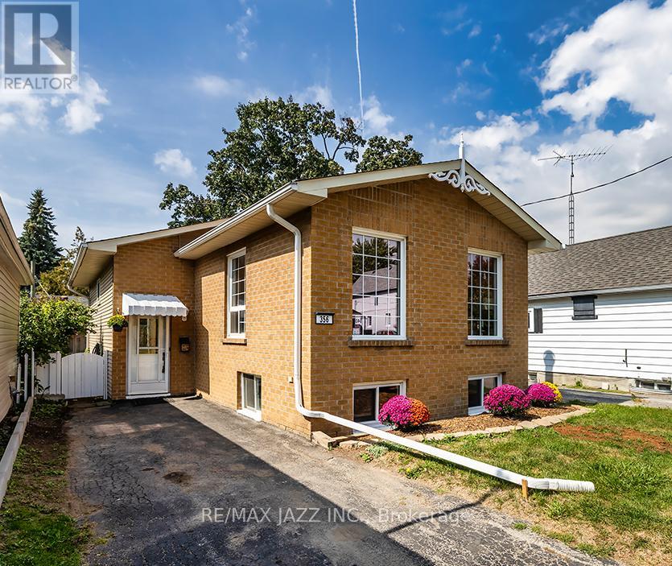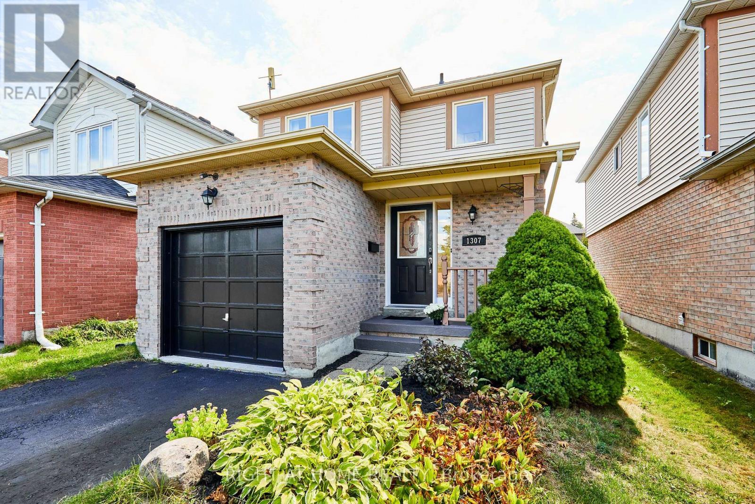- Houseful
- ON
- Clarington
- Courtice
- 59 Glenabbey Dr
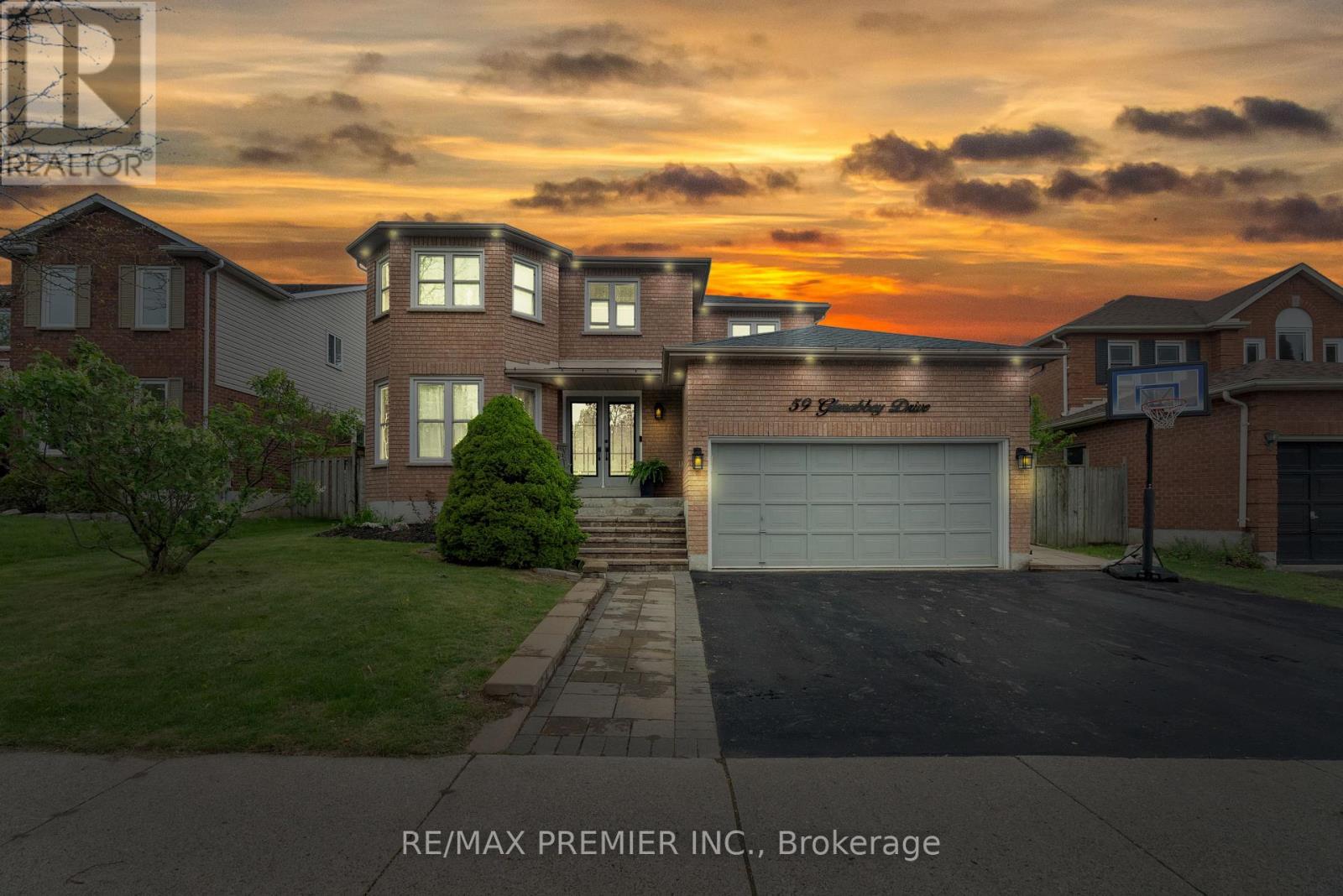
Highlights
Description
- Time on Housefulnew 2 hours
- Property typeSingle family
- Neighbourhood
- Median school Score
- Mortgage payment
This immaculate 4+1 bedroom home boasts over 3,000 square feet of beautifully finished living space, ideal for the growing family and savvy house hackers. The entire main floor has been completely redone, offering a fresh, modern layout that combines everyday functionality with elevated design.At the heart of the home is a designer kitchen featuring quartz countertops, stainless steel appliances, custom backsplash, brand-new cabinetry, and an oversized island with breakfast bar perfect for gatherings and daily living. Coffered ceilings, pot lights, and premium flooring create a refined yet welcoming atmosphere.Walk out to a large deck and private, pool-sized backyard a rare opportunity to create your own outdoor retreat.The finished basement with a separate entrance includes a full kitchen, spacious bedroom, bathroom, private laundry, and a flexible layout great for guests, work-from-home space, or additional living options.Updates include a new roof, new windows, and upgraded flooring throughout. Conveniently located just minutes from Hwy 401, Hwy 407, top schools, major shopping centres, and future area developments, this move-in-ready home checks every box for comfort, style, and long-term value as a smart investment and a perfect family residence! (id:63267)
Home overview
- Cooling Central air conditioning
- Heat source Natural gas
- Heat type Forced air
- Has pool (y/n) Yes
- Sewer/ septic Sanitary sewer
- # total stories 2
- # parking spaces 6
- Has garage (y/n) Yes
- # full baths 3
- # half baths 1
- # total bathrooms 4.0
- # of above grade bedrooms 5
- Flooring Hardwood, laminate, porcelain tile
- Subdivision Courtice
- Lot size (acres) 0.0
- Listing # E12416670
- Property sub type Single family residence
- Status Active
- 3rd bedroom 3.44m X 4.28m
Level: 2nd - 4th bedroom 3.44m X 3.11m
Level: 2nd - Primary bedroom 6.75m X 4.52m
Level: 2nd - 2nd bedroom 3.26m X 3.23m
Level: 2nd - Kitchen 3.16m X 3.69m
Level: Basement - Recreational room / games room 5.99m X 7.9m
Level: Basement - 5th bedroom 2.94m X 2.98m
Level: Basement - Dining room 2.99m X 4.32m
Level: Main - Living room 3.42m X 5.27m
Level: Main - Family room 3.19m X 5.49m
Level: Main - Kitchen 3.42m X 5.27m
Level: Main
- Listing source url Https://www.realtor.ca/real-estate/28891316/59-glenabbey-drive-clarington-courtice-courtice
- Listing type identifier Idx

$-2,600
/ Month

