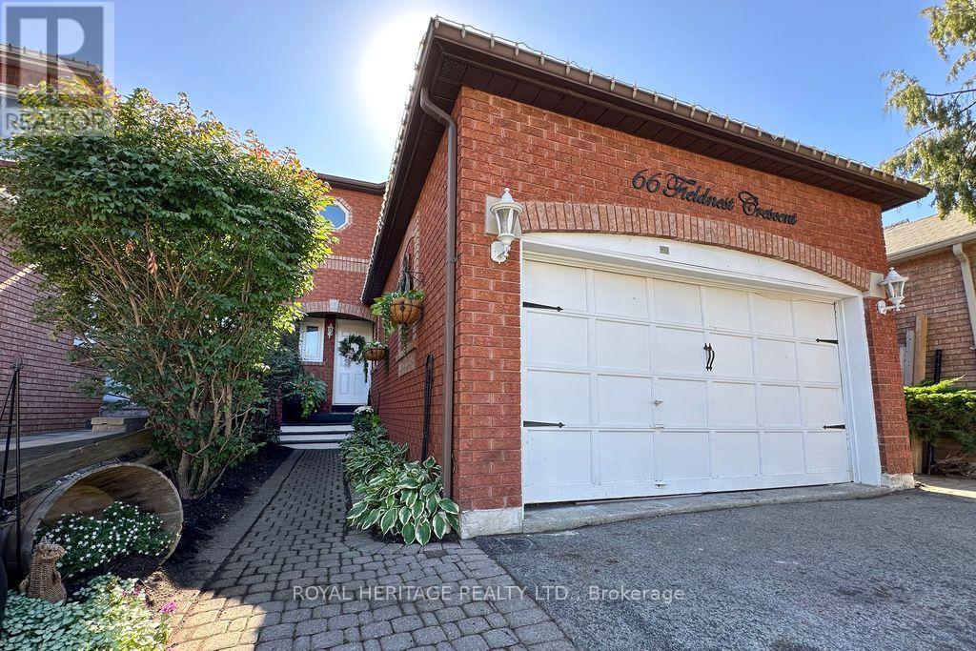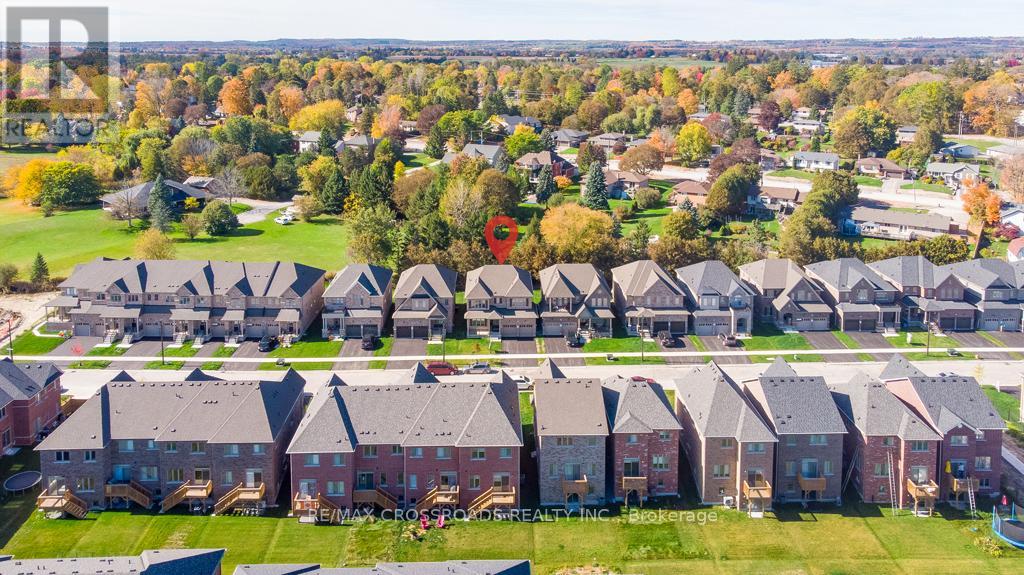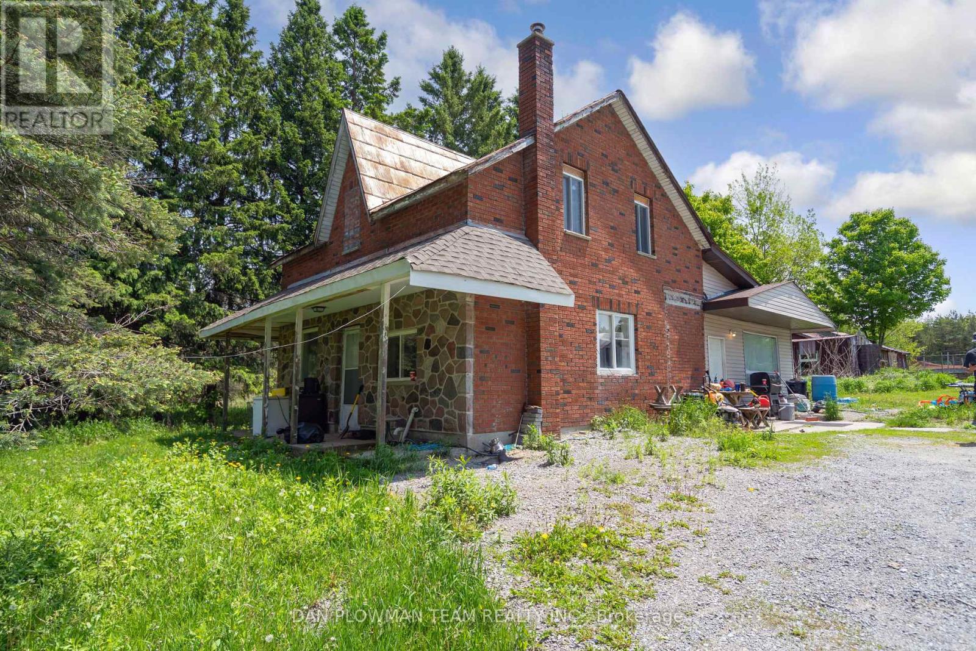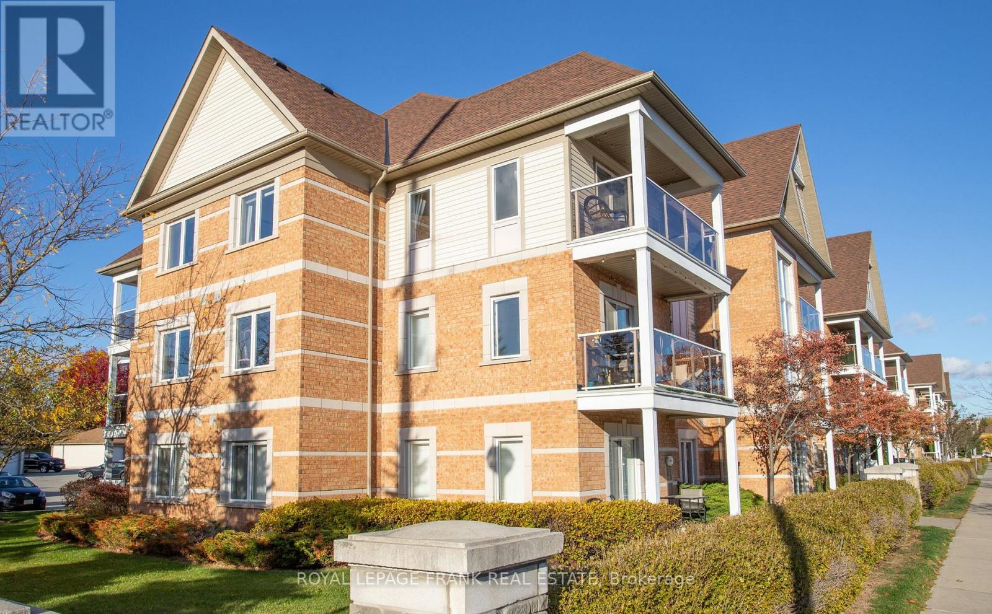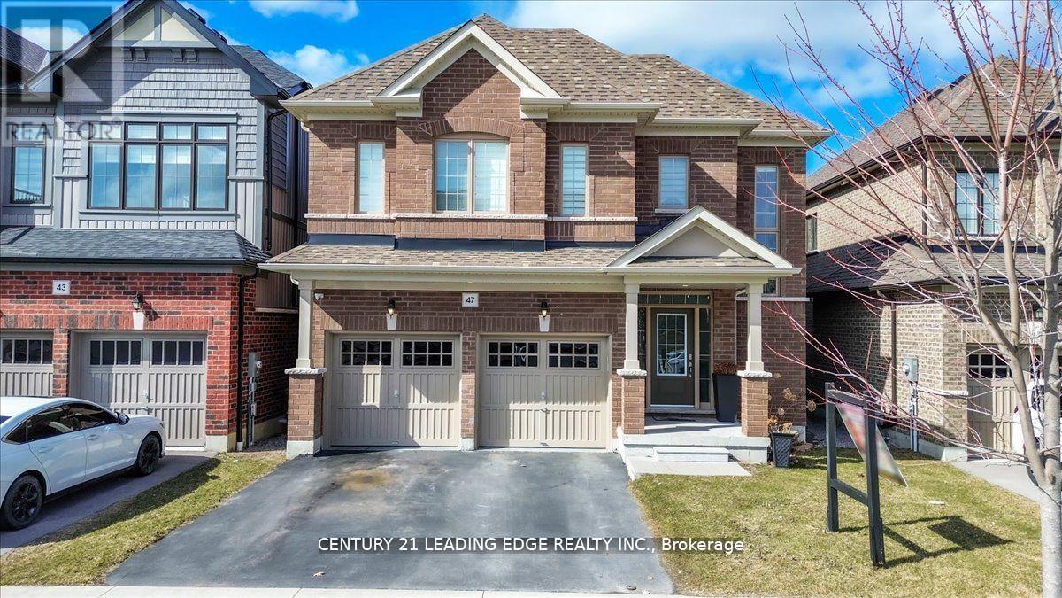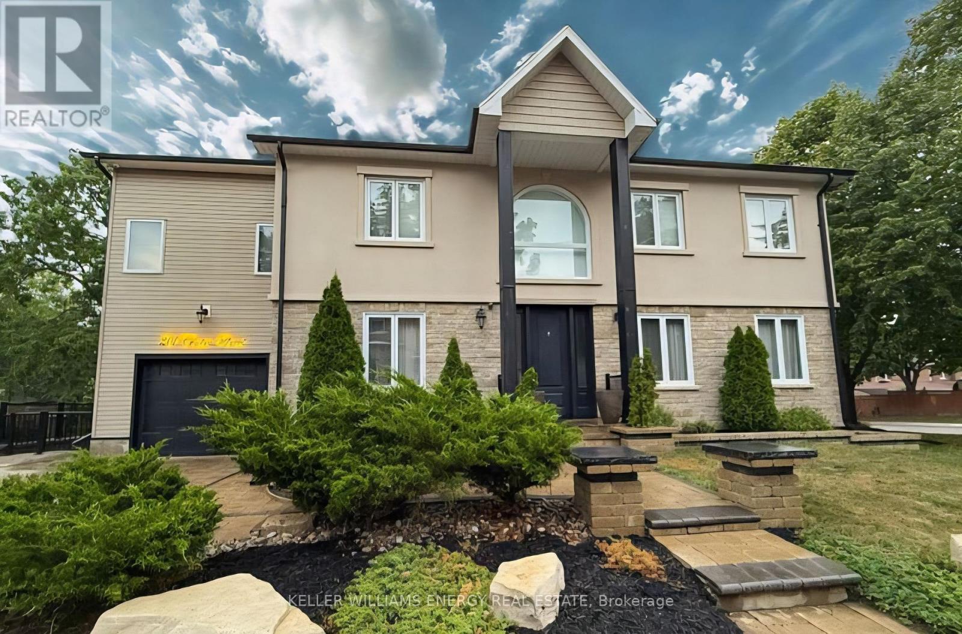- Houseful
- ON
- Clarington
- L1C
- 6050 Cedar Park Rd
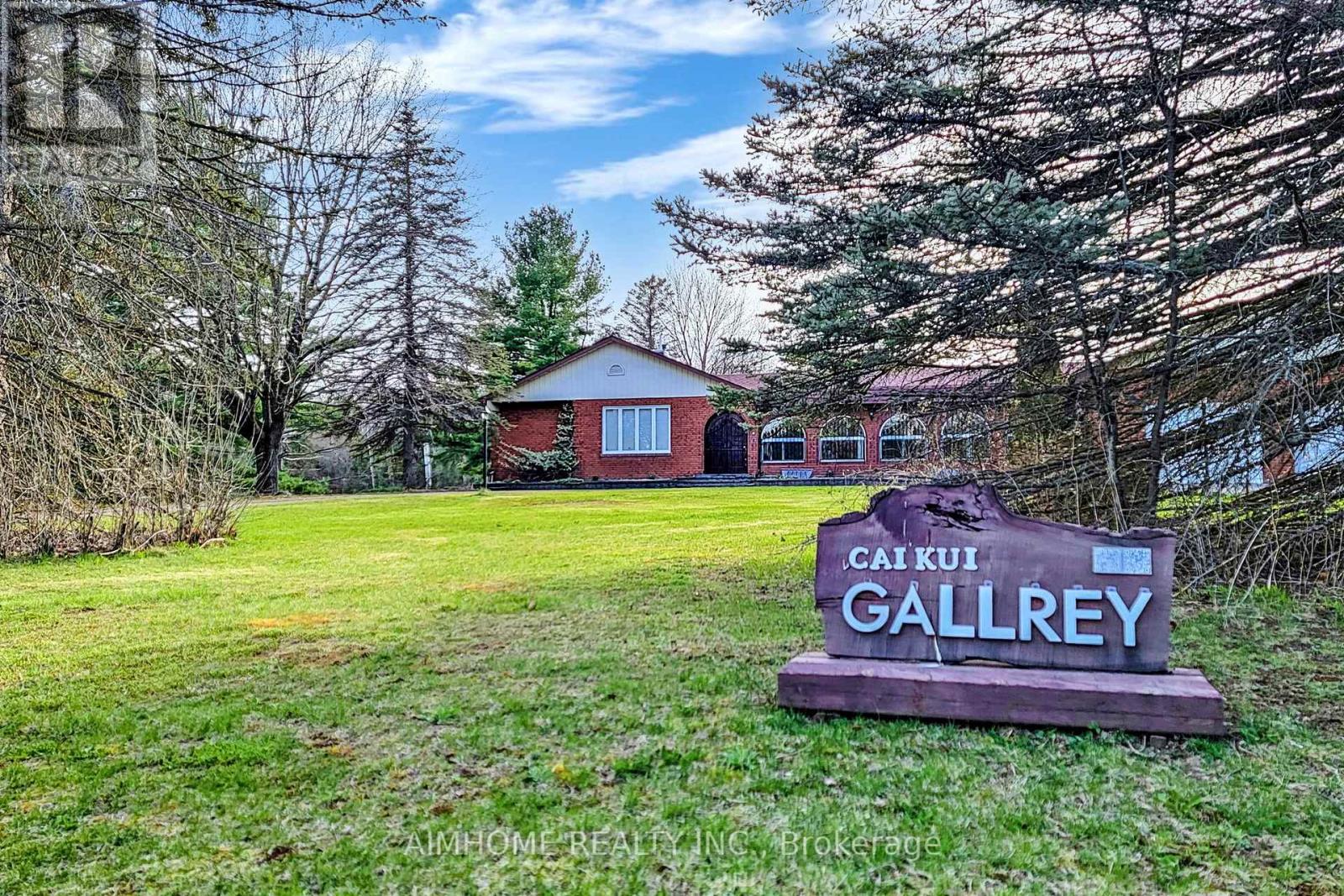
Highlights
Description
- Time on Houseful54 days
- Property typeSingle family
- StyleBungalow
- Median school Score
- Mortgage payment
Pristine & Private 10-Acre Oasis. A True Countryside Paradise! This beautifully upgraded ranch-style bungalow offers over 5,000 sq. ft. of elegant living space, nestled in a serene natural setting surrounded by mature trees. Enjoy the peaceful charm of a walkout basement leading to acres of open backyard with a scenic pond, stream, and wooded areas. Lovingly maintained by an artist family for 18 years, the home features a stunning 1,500 sq. ft. hall used as a gallery, perfect for creative or entertaining space or future upgrade plan. Bright and spacious sunroom, living, and dining rooms are filled with natural light through large windows. The kitchen is warm and inviting with hardwood cabinets and flooring, complemented by brand-new stainless steel appliances. Cozy family room with traditional wood-burning fireplace offers picturesque views of the sunset over your expansive property, with direct access to the deck from multiple rooms.The finished walkout basement includes a second kitchen, additional family and dining areas, ideal for multi-generational living or entertaining. The main washroom is a spa-like retreat with a freestanding tub. Ample storage throughout. Located just 2 minutes to Hwy 407 and 12 minutes to Hwy 401, this is the perfect blend of seclusion and convenience.Come experience the artistry of nature and the joy of summer living in this one-of-a-kind country estate! (id:63267)
Home overview
- Cooling Central air conditioning
- Heat source Propane
- Heat type Forced air
- Sewer/ septic Septic system
- # total stories 1
- # parking spaces 10
- Has garage (y/n) Yes
- # full baths 4
- # total bathrooms 4.0
- # of above grade bedrooms 5
- Flooring Laminate, hardwood, vinyl
- Subdivision Rural clarington
- Lot size (acres) 0.0
- Listing # E12365858
- Property sub type Single family residence
- Status Active
- Dining room 4.3m X 3.35m
Level: Ground - 3rd bedroom 3.36m X 3.26m
Level: Ground - Living room 5.14m X 4.03m
Level: Ground - Primary bedroom 3.96m X 3.8m
Level: Ground - Kitchen 7.02m X 3.35m
Level: Ground - Sunroom 12.74m X 4.1m
Level: Ground - 2nd bedroom 3.36m X 3.26m
Level: Ground - Family room 5.1m X 4.95m
Level: Ground - Recreational room / games room 15.54m X 8.37m
Level: Ground - Office 7.31m X 3.14m
Level: Lower - 4th bedroom 3.94m X 3.56m
Level: Lower - Great room 6.64m X 4.52m
Level: Lower - Exercise room 7.35m X 3.79m
Level: Lower - Kitchen 4.53m X 3.01m
Level: Lower - 5th bedroom 3.94m X 3.54m
Level: Lower
- Listing source url Https://www.realtor.ca/real-estate/28780406/6050-cedar-park-road-clarington-rural-clarington
- Listing type identifier Idx

$-5,328
/ Month

