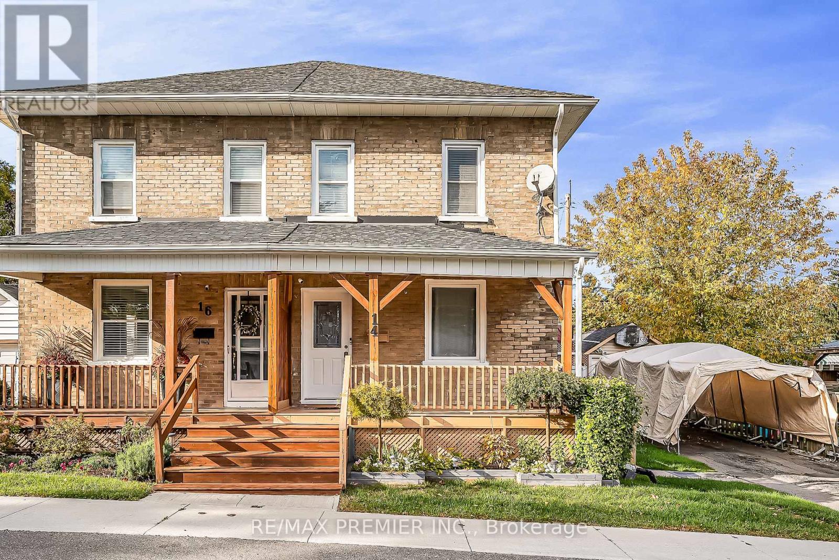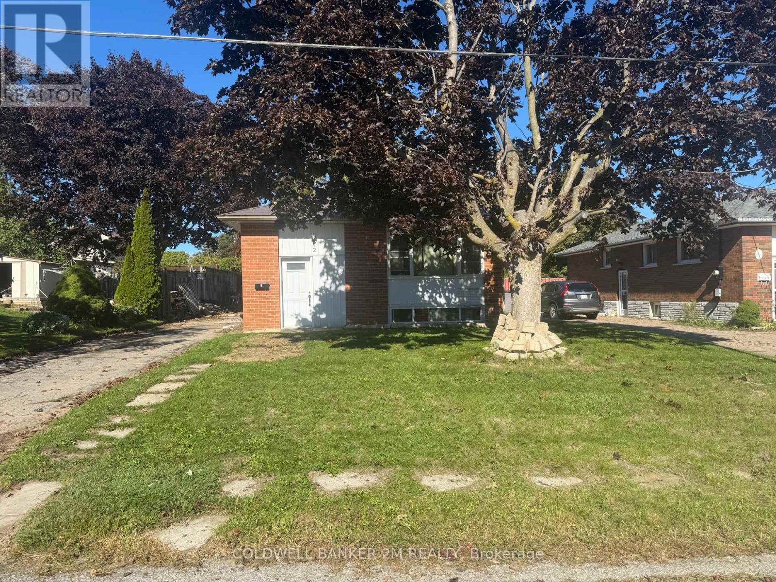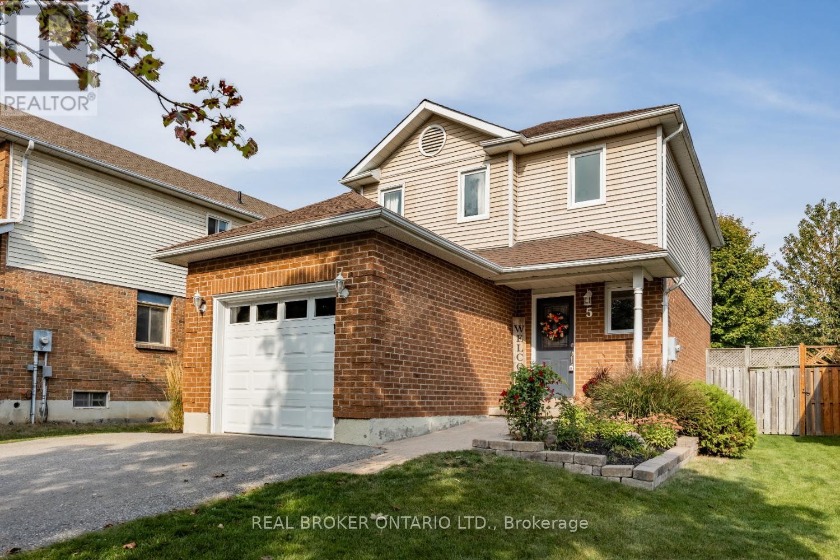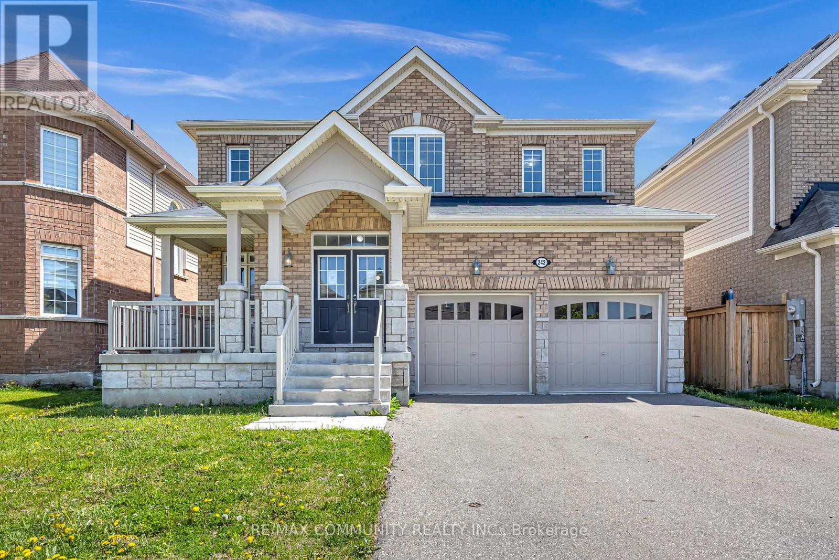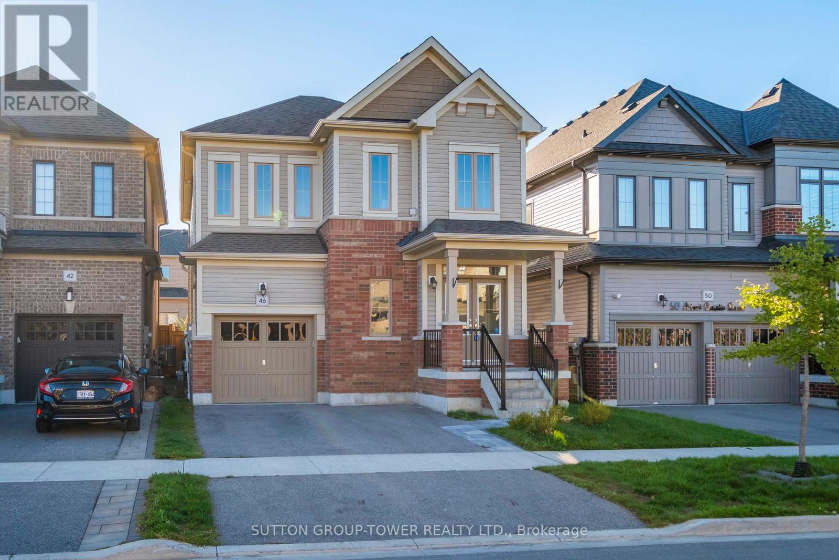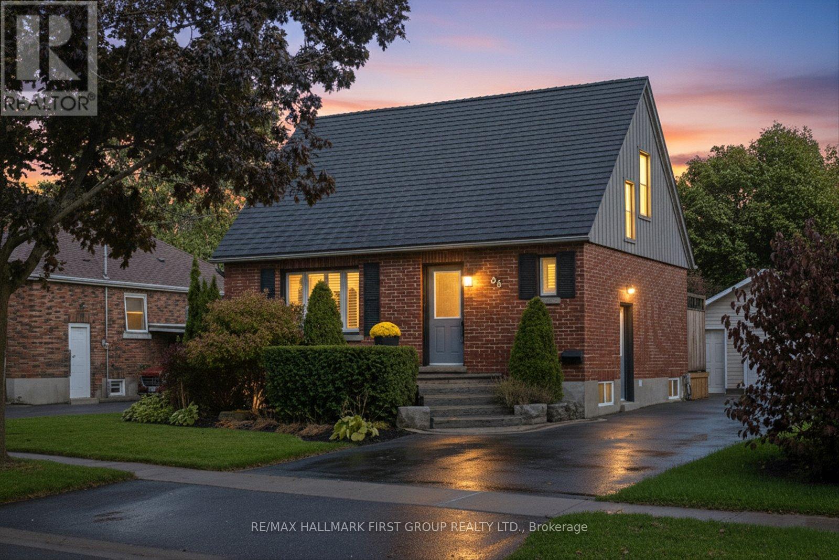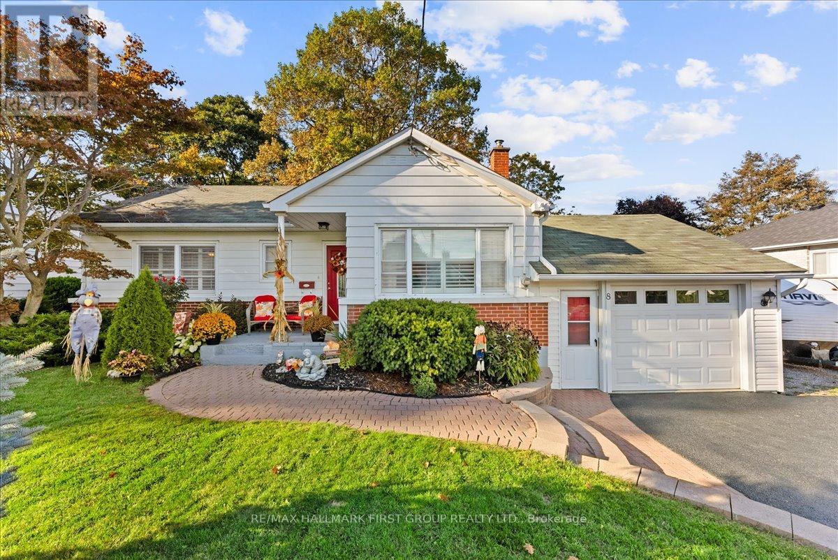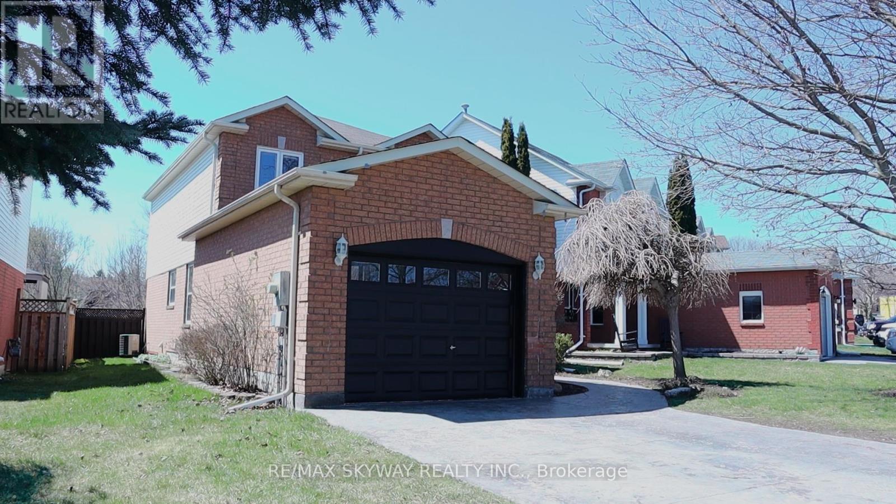- Houseful
- ON
- Clarington
- Newcastle
- 631 Mill St S
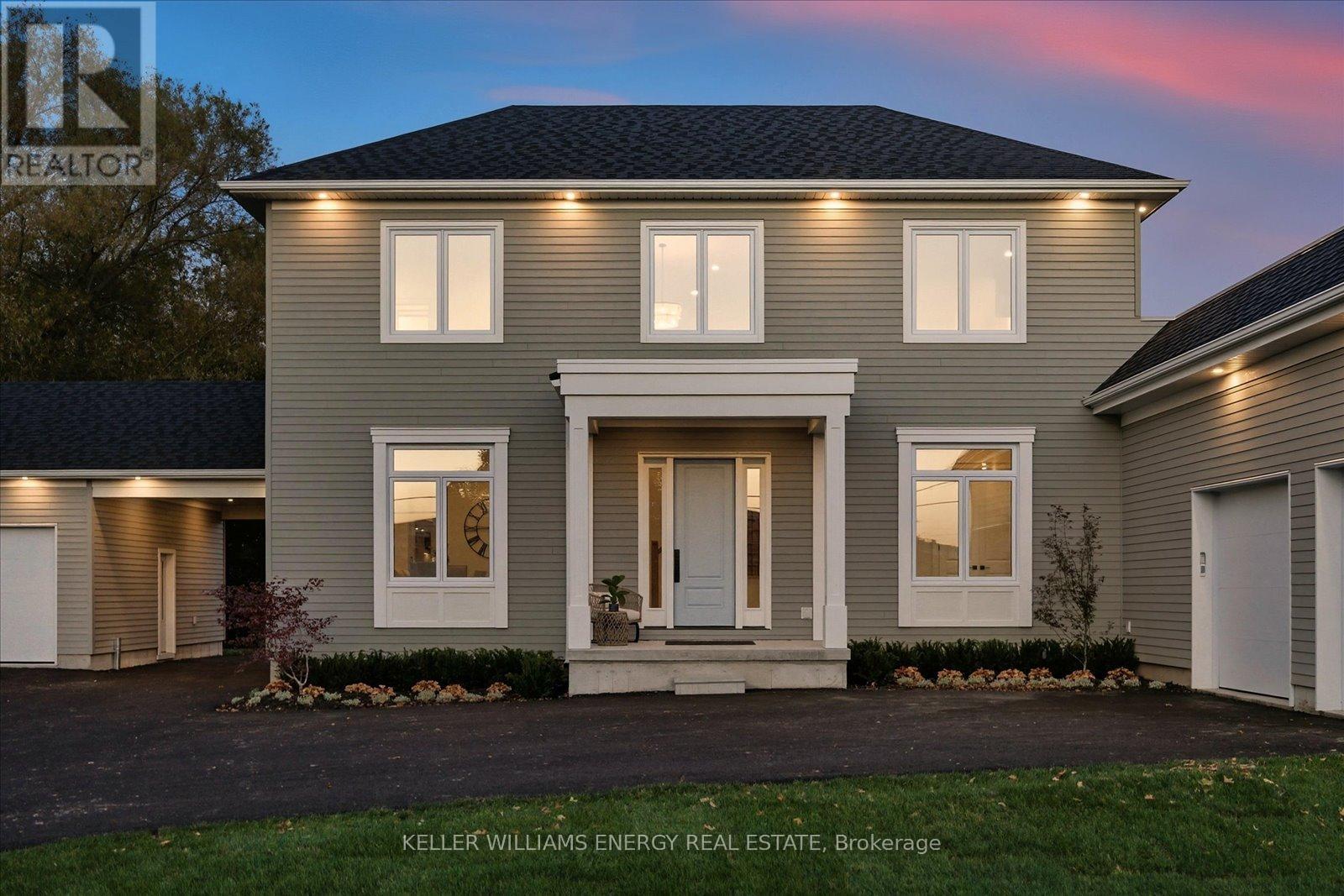
Highlights
Description
- Time on Housefulnew 5 days
- Property typeSingle family
- Neighbourhood
- Median school Score
- Mortgage payment
One of the most desirable places to live along the shores of Lake Ontario. Discover what life is like in the charming historic Bond Head Community. This one-of-a-kind, custom-built home offers spacious living, high ceilings, an intentional blend of modern and traditional finishes that create an inviting and comforting space. Positioned directly across from Bond Head Beach, Marina, Pier and Private Boat Launch with a roof top terrace for entertaining and unparalleled views. Additional features include 10' main floor ceilings, 20' great room ceiling, a spacious kitchen with servery and walk-out access to wrap around deck. Oversized private backyard with 2000 sq ft of living space, complete with entertainer's covered deck and walk-out access from primary bedroom. Primary bedroom is located on main floor with a walk-in closet and spa like bathroom. Offers main floor laundry and ample amount of light and lake views throughout this home. Upper floor offers an additional sitting room with a built-in mini bar and access to the roof top terrace. Two separate attached garages, one garage includes a car port. Ample storage and living space. Truly a must see! (id:63267)
Home overview
- Cooling Central air conditioning
- Heat source Propane
- Heat type Forced air
- Sewer/ septic Septic system
- # total stories 2
- # parking spaces 14
- Has garage (y/n) Yes
- # full baths 3
- # half baths 1
- # total bathrooms 4.0
- # of above grade bedrooms 4
- Has fireplace (y/n) Yes
- Subdivision Newcastle
- View Lake view, view of water
- Lot desc Landscaped
- Lot size (acres) 0.0
- Listing # E12453844
- Property sub type Single family residence
- Status Active
- 4th bedroom 3.65m X 3.65m
Level: 2nd - Sitting room 3.65m X 4.57m
Level: 2nd - 3rd bedroom 3.65m X 3.65m
Level: 2nd - 2nd bedroom 4.88m X 4.26m
Level: 2nd - Great room 4.57m X 6.1m
Level: Main - Kitchen 3.65m X 6.1m
Level: Main - Laundry 4.57m X 2.44m
Level: Main - Primary bedroom 3.65m X 4.88m
Level: Main - Dining room 3.65m X 4.27m
Level: Main
- Listing source url Https://www.realtor.ca/real-estate/28970852/631-mill-street-s-clarington-newcastle-newcastle
- Listing type identifier Idx

$-8,000
/ Month



