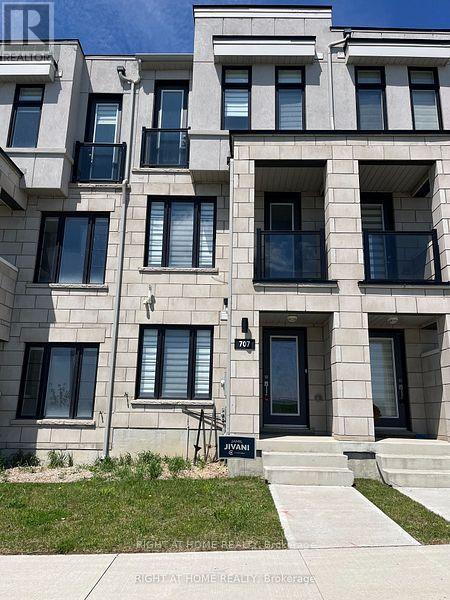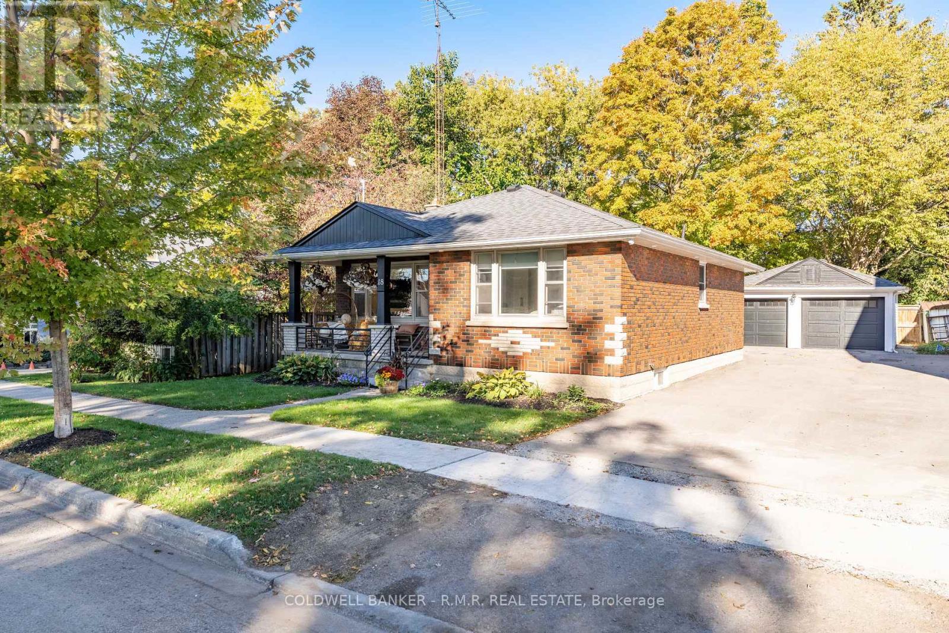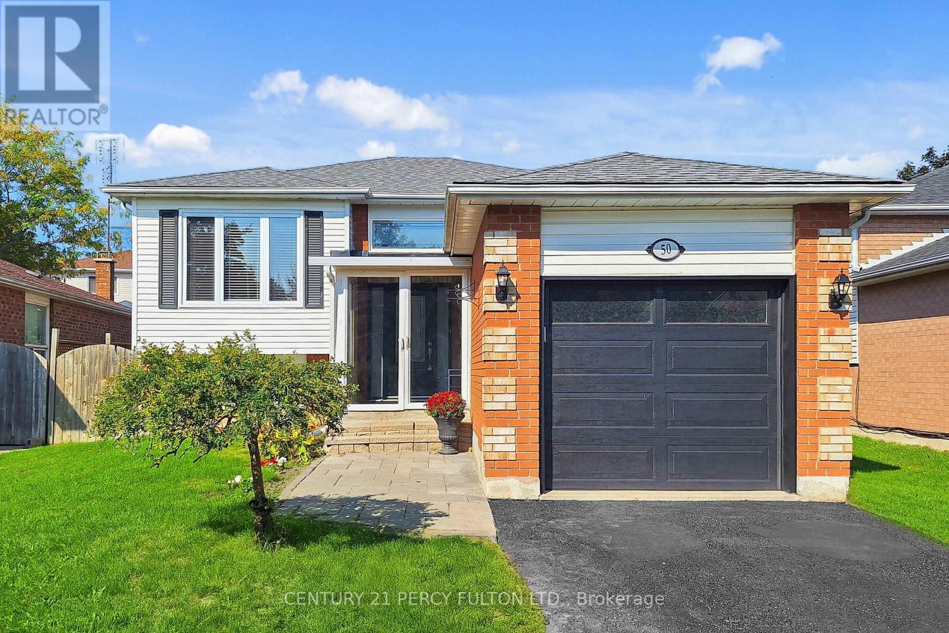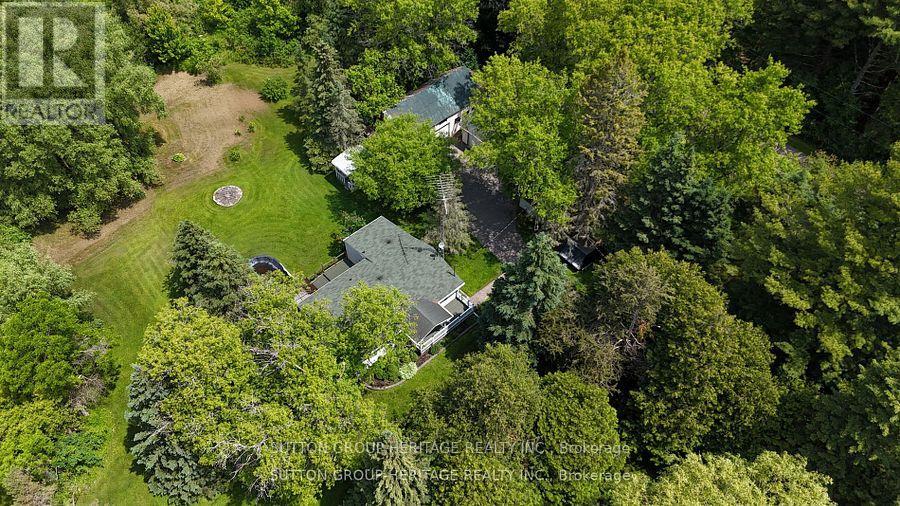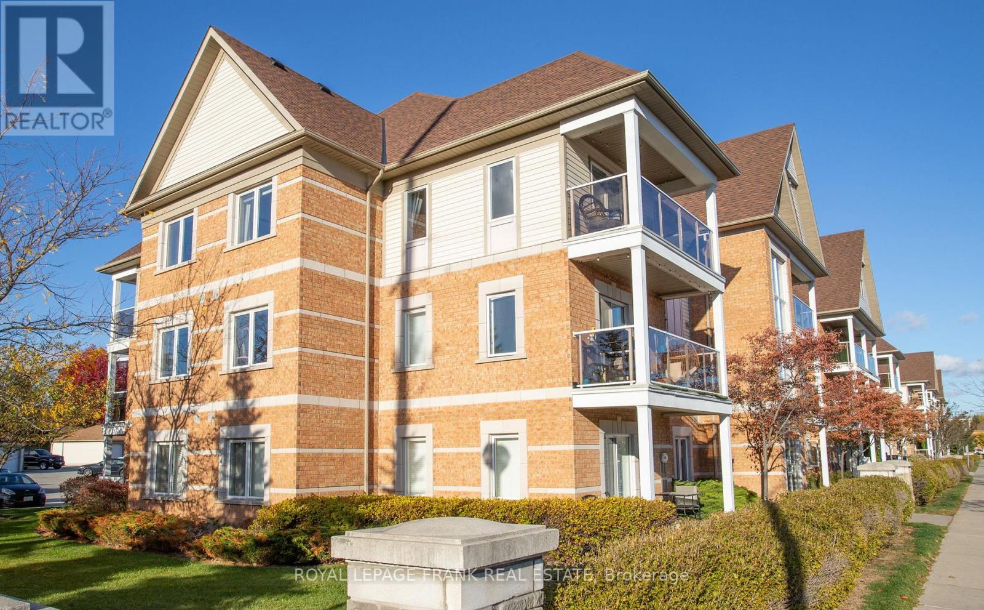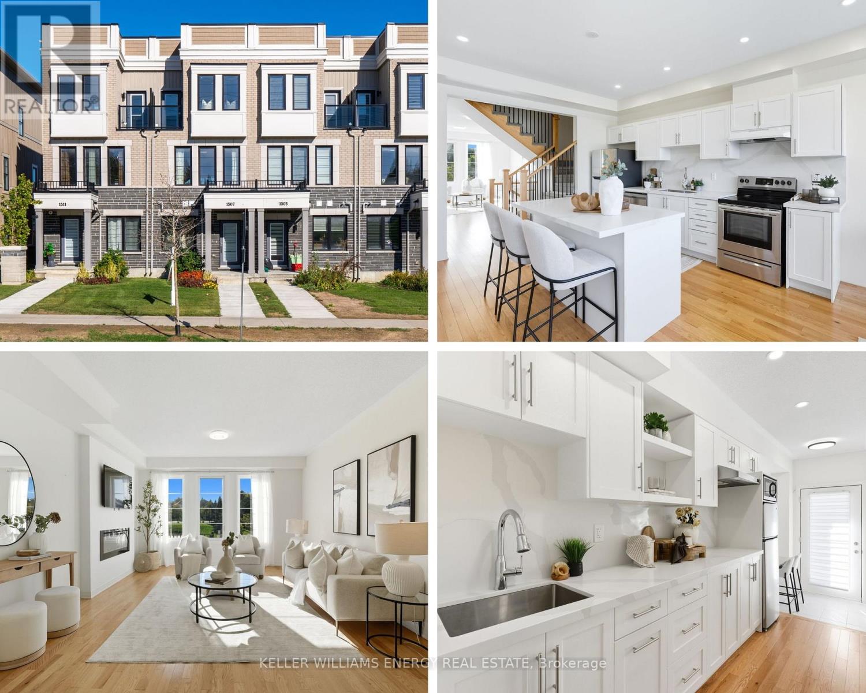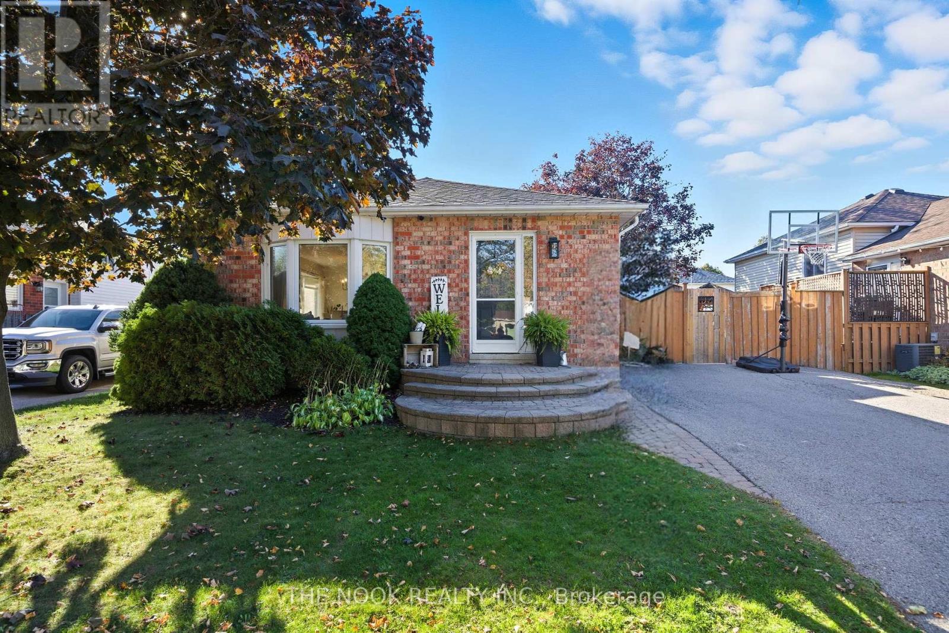- Houseful
- ON
- Clarington Newcastle
- Newcastle
- 110 65 Shipway Ave
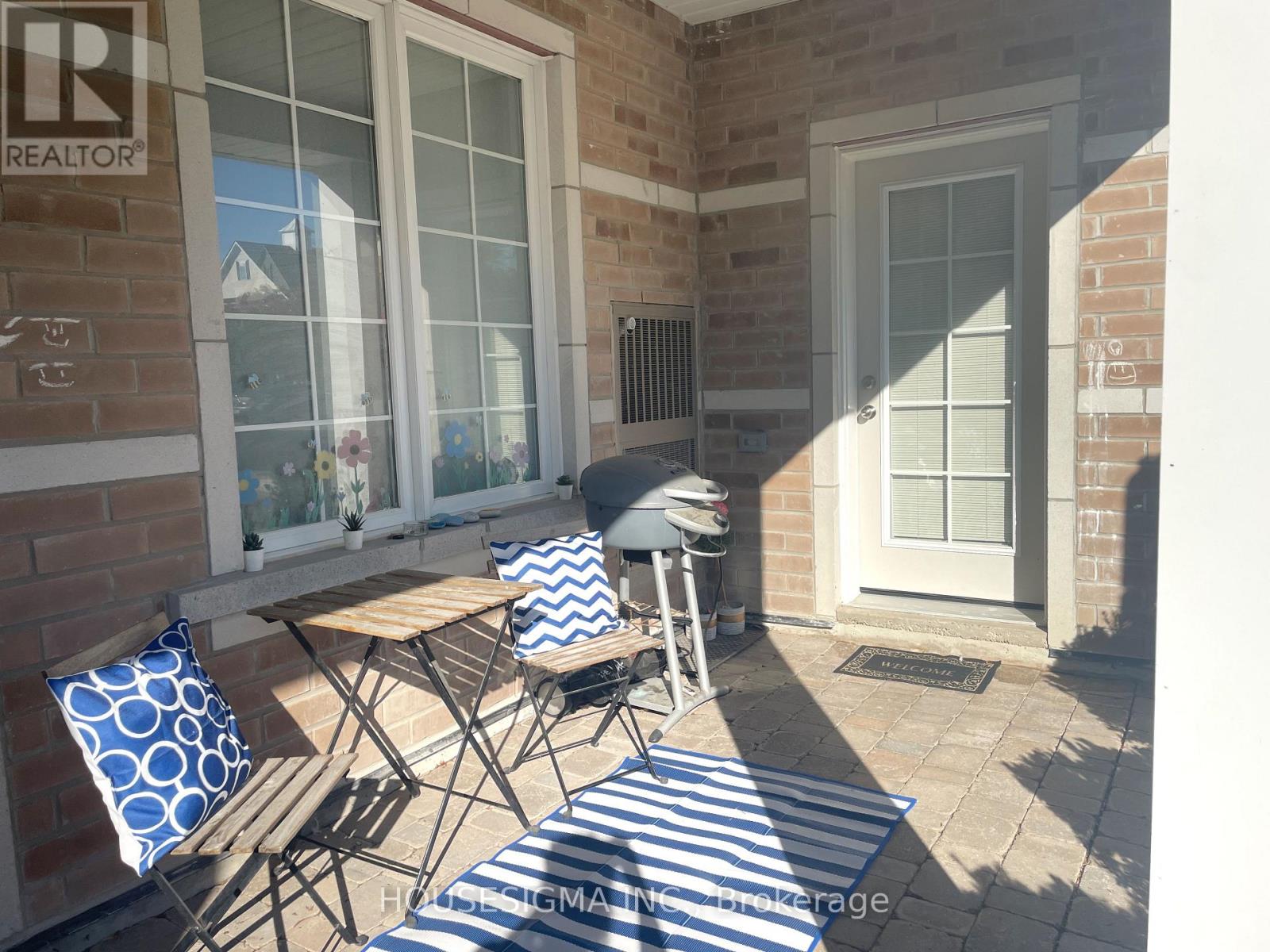
Highlights
This home is
15%
Time on Houseful
11 Days
School rated
6.6/10
Description
- Time on Houseful11 days
- Property typeSingle family
- Neighbourhood
- Median school Score
- Mortgage payment
Experience comfortable coastal living in this bright and spacious 2 + den condo, perfectly situated in a quiet, private neighbourhood by the Newcastle Marina. This ground-floor suite offers a private entrance and a sunny patio ideal for outdoor seating, a swing, or barbeque gatherings. The five-year-old building is in excellent condition and includes one underground parking space, a storage locker, WIFI and access to the Admiral club is all covered in the condo fees, featuring a fitness centre, indoor pool, steam room, library, theatre, and more. Set within a welcoming family and senior community, this property offers a cheerful summer atmosphere by the marina and a peaceful, charming setting through the winter months. (id:63267)
Home overview
Amenities / Utilities
- Cooling Central air conditioning
- Heat source Natural gas
- Heat type Forced air
Exterior
- # parking spaces 1
- Has garage (y/n) Yes
Interior
- # full baths 2
- # total bathrooms 2.0
- # of above grade bedrooms 3
Location
- Community features Pet restrictions
- Subdivision Newcastle
Overview
- Lot size (acres) 0.0
- Listing # E12455829
- Property sub type Single family residence
- Status Active
Rooms Information
metric
- Bathroom 1.28m X 2.46m
Level: Main - Bedroom 4.673m X 3.017m
Level: Main - 2nd bedroom 3m X 3.462m
Level: Main - Kitchen 6.934m X 3.276m
Level: Main - Bathroom 2.437m X 1.507m
Level: Main - Den 1.83m X 3.32m
Level: Main - Living room 6.934m X 3.276m
Level: Main
SOA_HOUSEKEEPING_ATTRS
- Listing source url Https://www.realtor.ca/real-estate/28975479/110-65-shipway-avenue-clarington-newcastle-newcastle
- Listing type identifier Idx
The Home Overview listing data and Property Description above are provided by the Canadian Real Estate Association (CREA). All other information is provided by Houseful and its affiliates.

Lock your rate with RBC pre-approval
Mortgage rate is for illustrative purposes only. Please check RBC.com/mortgages for the current mortgage rates
$-947
/ Month25 Years fixed, 20% down payment, % interest
$650
Maintenance
$
$
$
%
$
%

Schedule a viewing
No obligation or purchase necessary, cancel at any time
Nearby Homes
Real estate & homes for sale nearby

