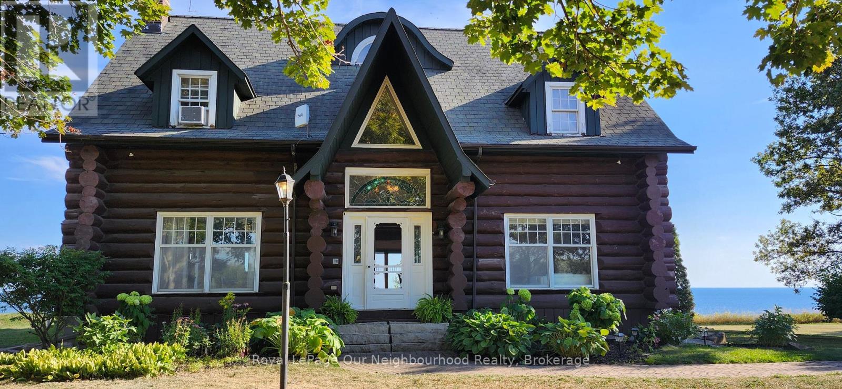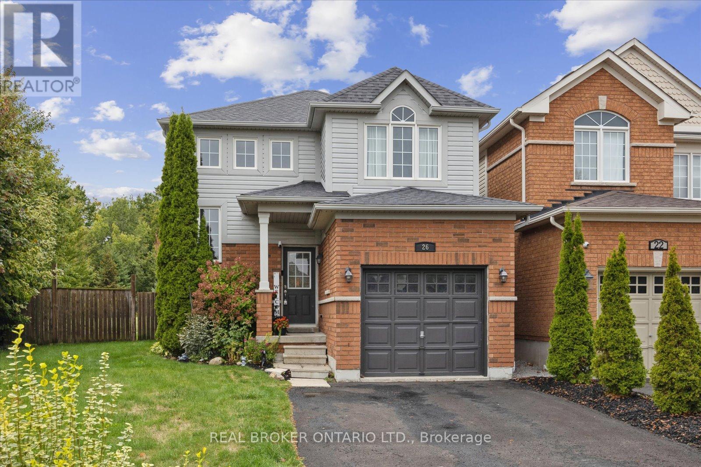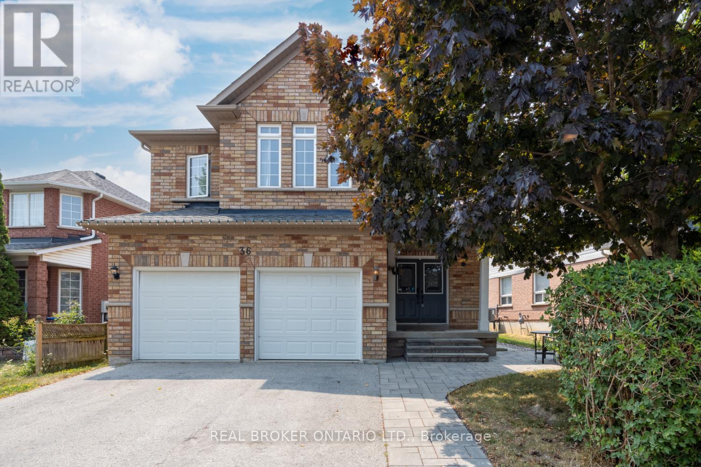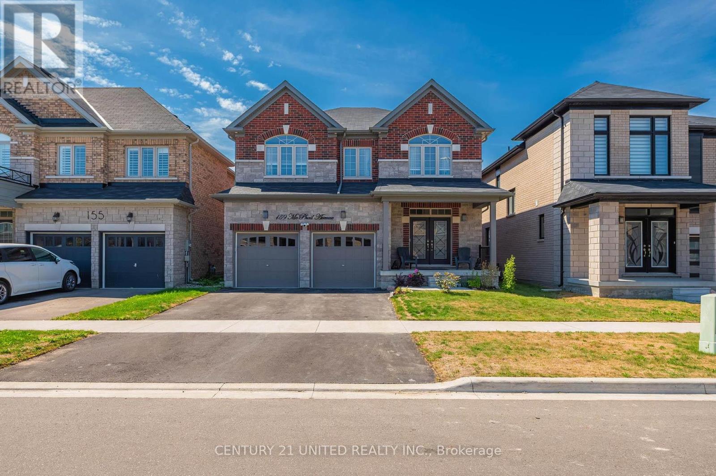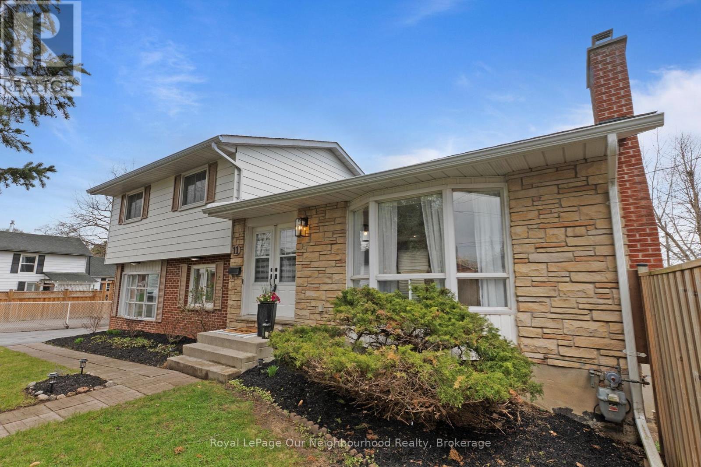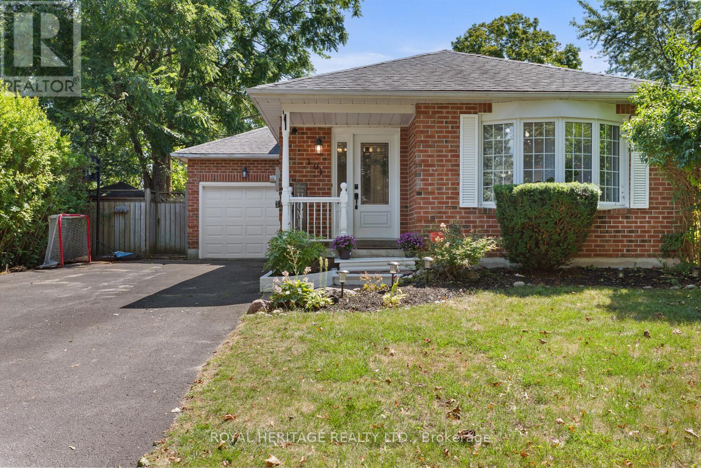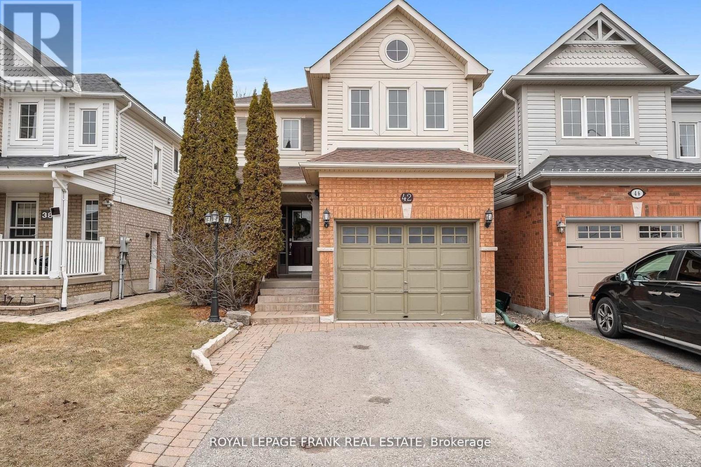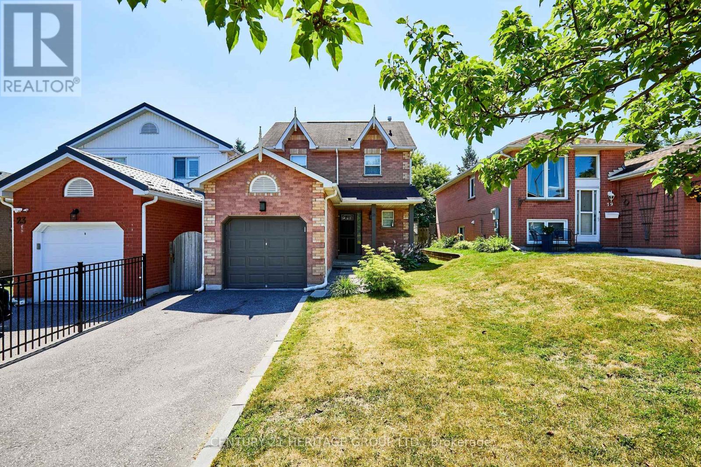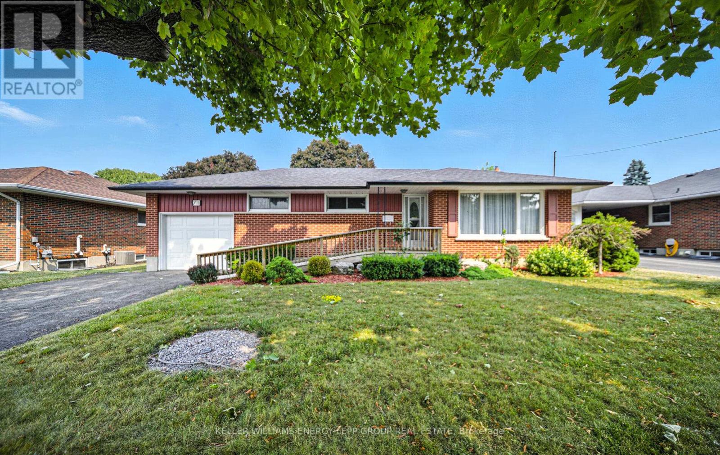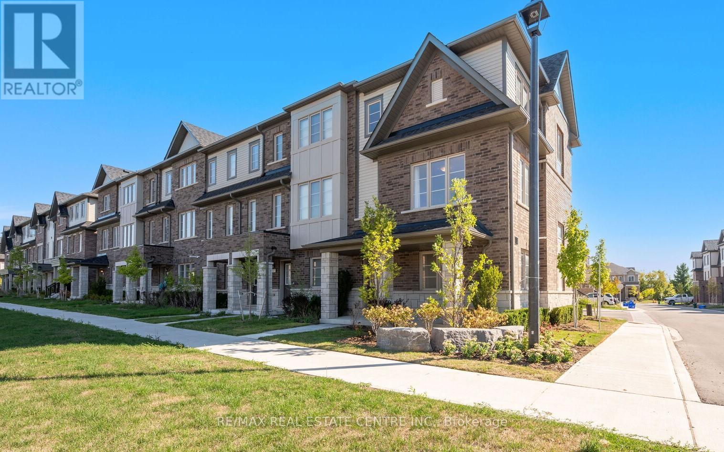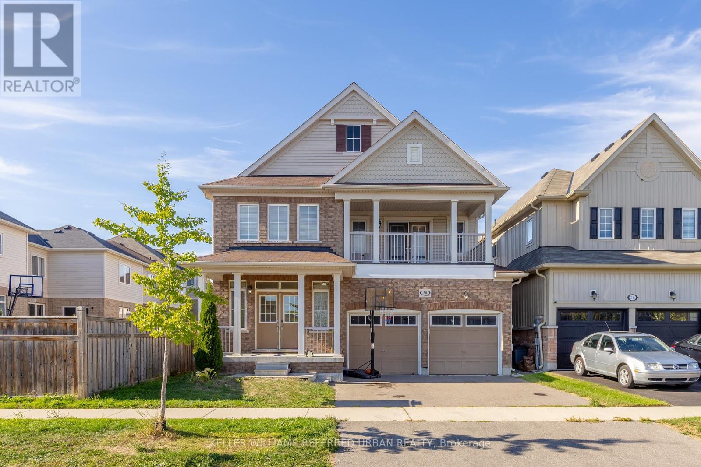- Houseful
- ON
- Clarington
- L1B
- 66 Metcalf St
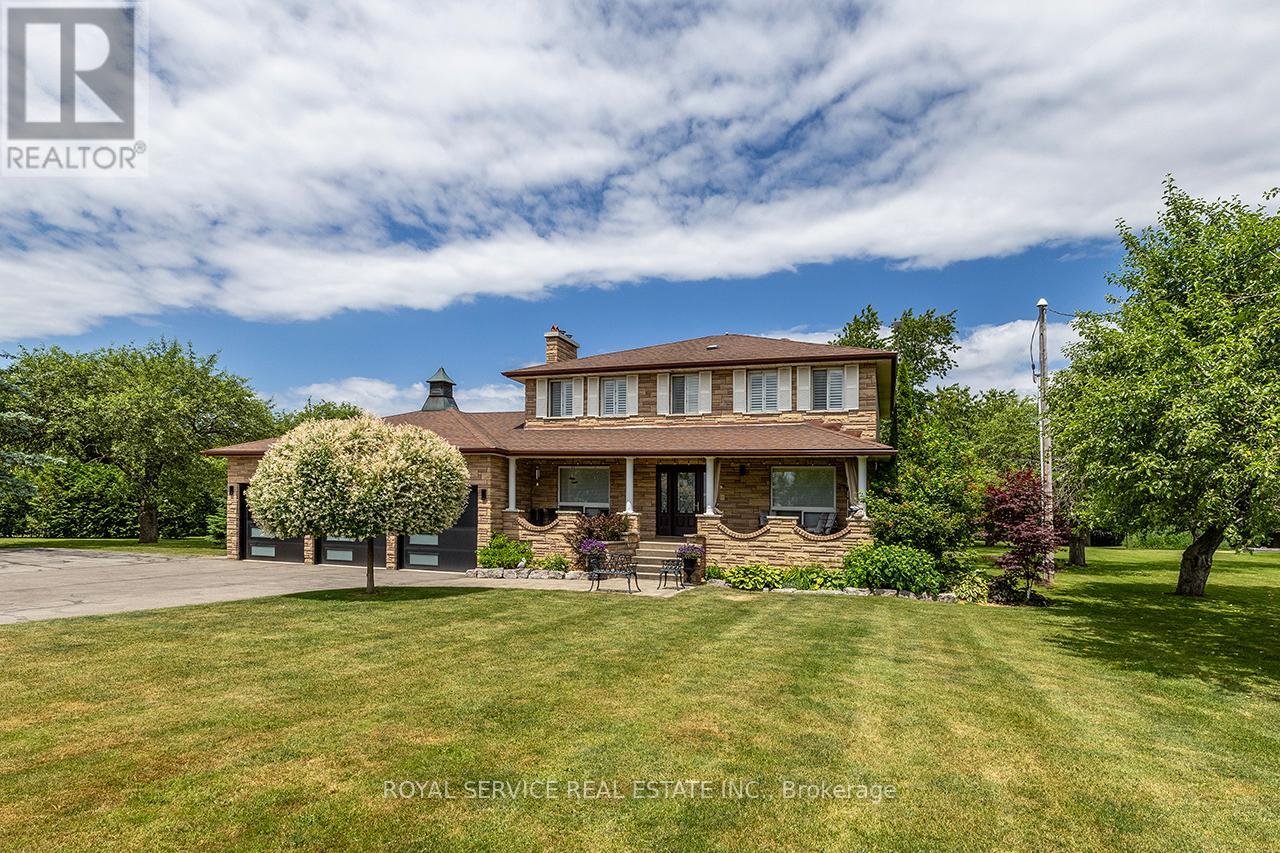
Highlights
Description
- Time on Houseful71 days
- Property typeSingle family
- Mortgage payment
If you've been searching for a one-of-a-kind property that offers peace, privacy, and true lifestyle potential this is it. Set on an extraordinary 2+ acre lot, this show-stopping estate is surrounded by mature trees, apple and cherry trees, perennial gardens, winding interlock walkways, a firepit, and beautifully manicured landscaping. Inside, the charm continues. The elegant living room with crown moulding and gas fireplace sets the tone, while the oversized dining room offers space to gather, entertain, and celebrate every moment in style. The custom kitchen is a dream, featuring stainless steel appliances, double built-in ovens, a cooktop, breakfast bar, and bar sink. The eat-in area is surrounded by massive windows that frame the breathtaking views, you'll feel like you're living in a painting! And just wait until you step out to the wraparound deck, a true extension of your living space, complete with a hot tub, semi-inground pool, gazebo, and panoramic views of your private oasis. Morning coffee. Summer BBQs. Starry nights. Its all here. Upstairs, the second level features four spacious bedrooms. The primary suite offers a walk-in closet and a luxurious 4-piece ensuite. The additional bedrooms each have double closets and tons of natural light. The finished basement takes things even further with a spacious rec room with gas stove included! A connected games room, and an impressively sized cold cellar! Now lets talk about the real bonus: The detached shop. One side is a fully enclosed, heated, insulated space currently used as a gym. Next to that, a heated auto shop bay that is wired & structured for a car hoist. Beyond that, there are two massive open bays, high ceilings, wide access, and endless potential. And don't miss the oversized storage room at the back! This is more than a home, its a lifestyle. A forever property. A rare chance to own a slice of peace, freedom, and function. Come experience the magic for yourself. Your private retreat awaits! (id:55581)
Home overview
- Cooling Central air conditioning
- Heat source Propane
- Heat type Forced air
- Sewer/ septic Septic system
- # total stories 2
- # parking spaces 13
- Has garage (y/n) Yes
- # full baths 2
- # half baths 1
- # total bathrooms 3.0
- # of above grade bedrooms 4
- Flooring Hardwood, ceramic, carpeted, vinyl
- Has fireplace (y/n) Yes
- Subdivision Rural clarington
- Directions 2045982
- Lot size (acres) 0.0
- Listing # E12247639
- Property sub type Single family residence
- Status Active
- 3rd bedroom 4.595m X 3.575m
Level: 2nd - Primary bedroom 5.484m X 3.456m
Level: 2nd - 4th bedroom 3.575m X 3.12m
Level: 2nd - 2nd bedroom 3.674m X 3.562m
Level: 2nd - Games room 9.002m X 3.322m
Level: Basement - Recreational room / games room 9.002m X 3.322m
Level: Basement - Dining room 5.47m X 3.41m
Level: Main - Eating area 3.44m X 2.72m
Level: Main - Living room 4.821m X 3.409m
Level: Main - Kitchen 3.476m X 3.444m
Level: Main
- Listing source url Https://www.realtor.ca/real-estate/28525559/66-metcalf-street-clarington-rural-clarington
- Listing type identifier Idx

$-4,933
/ Month


