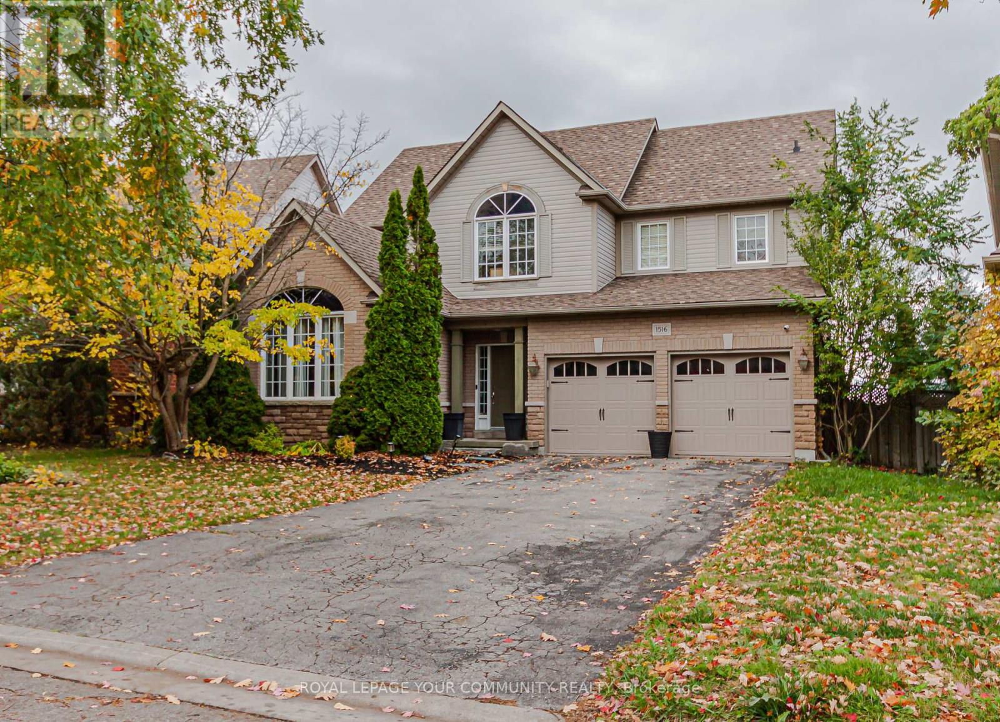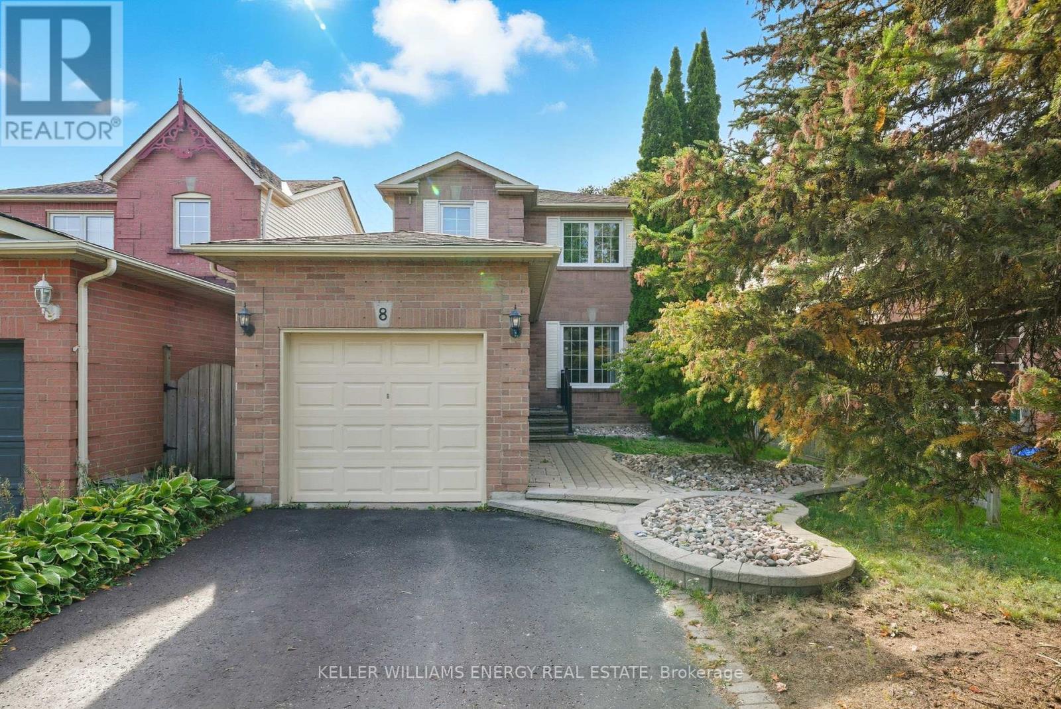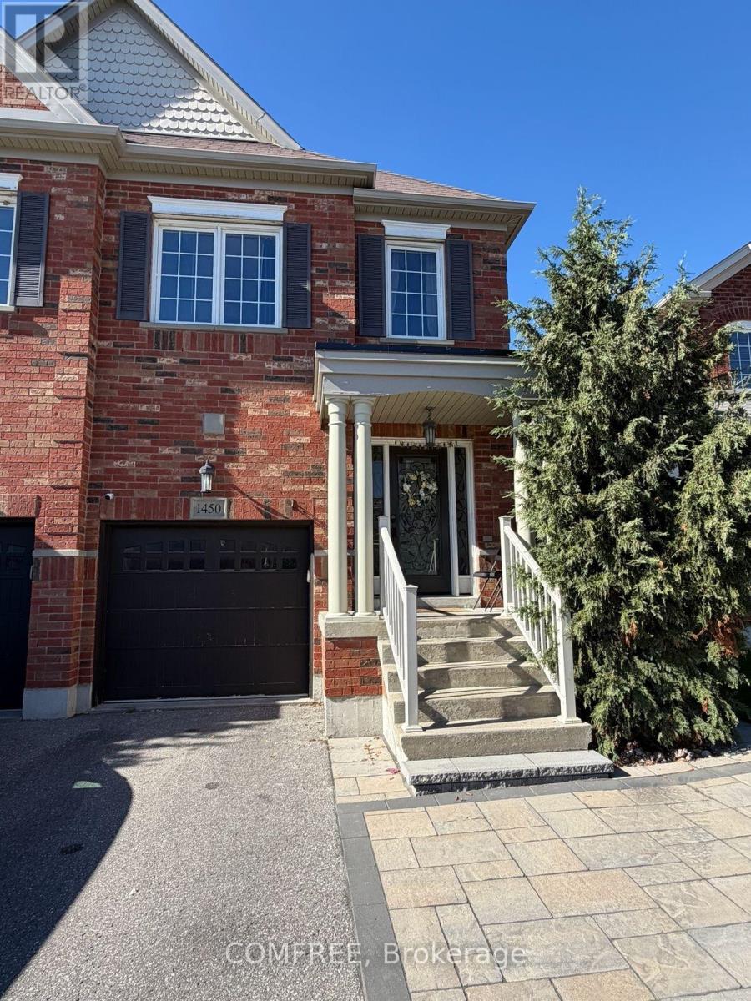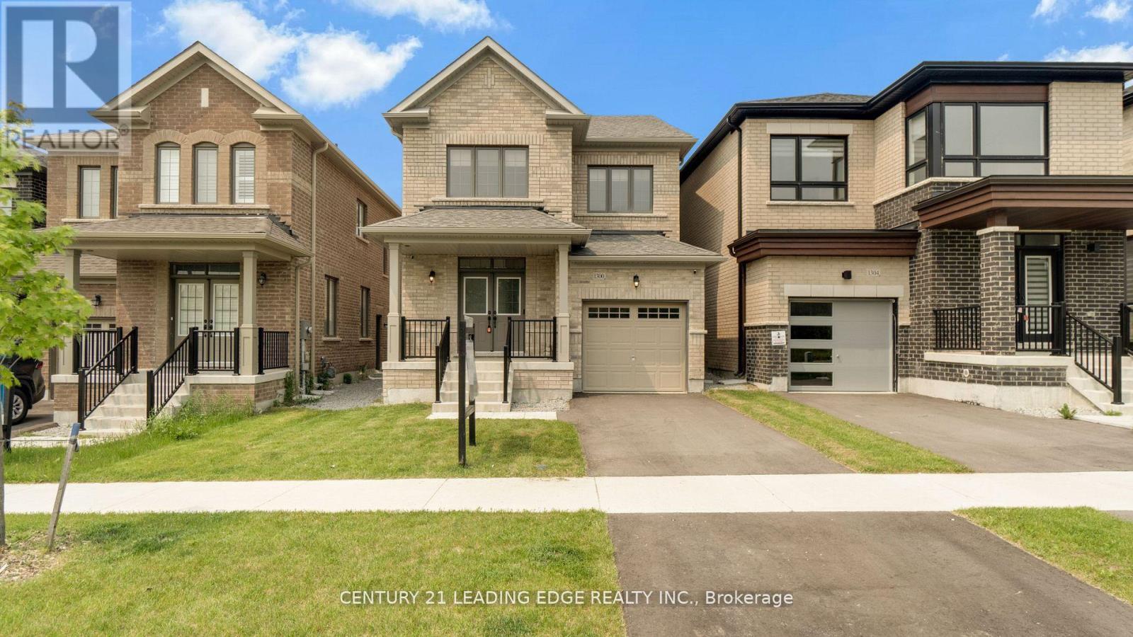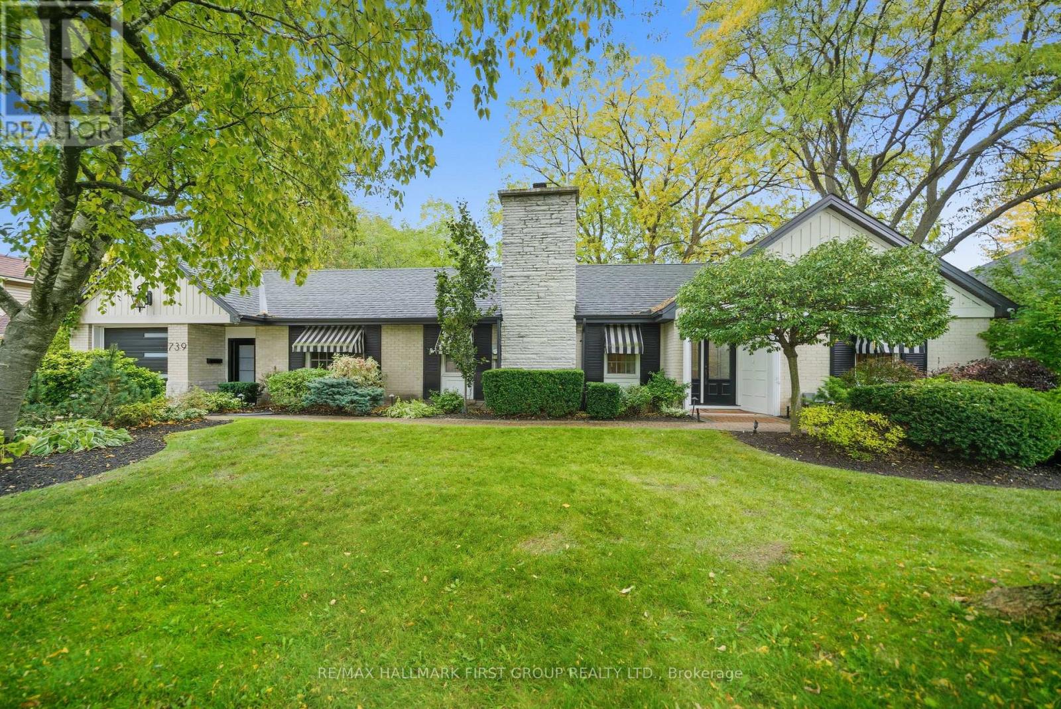- Houseful
- ON
- Clarington
- Courtice
- 66 Varcoe Rd
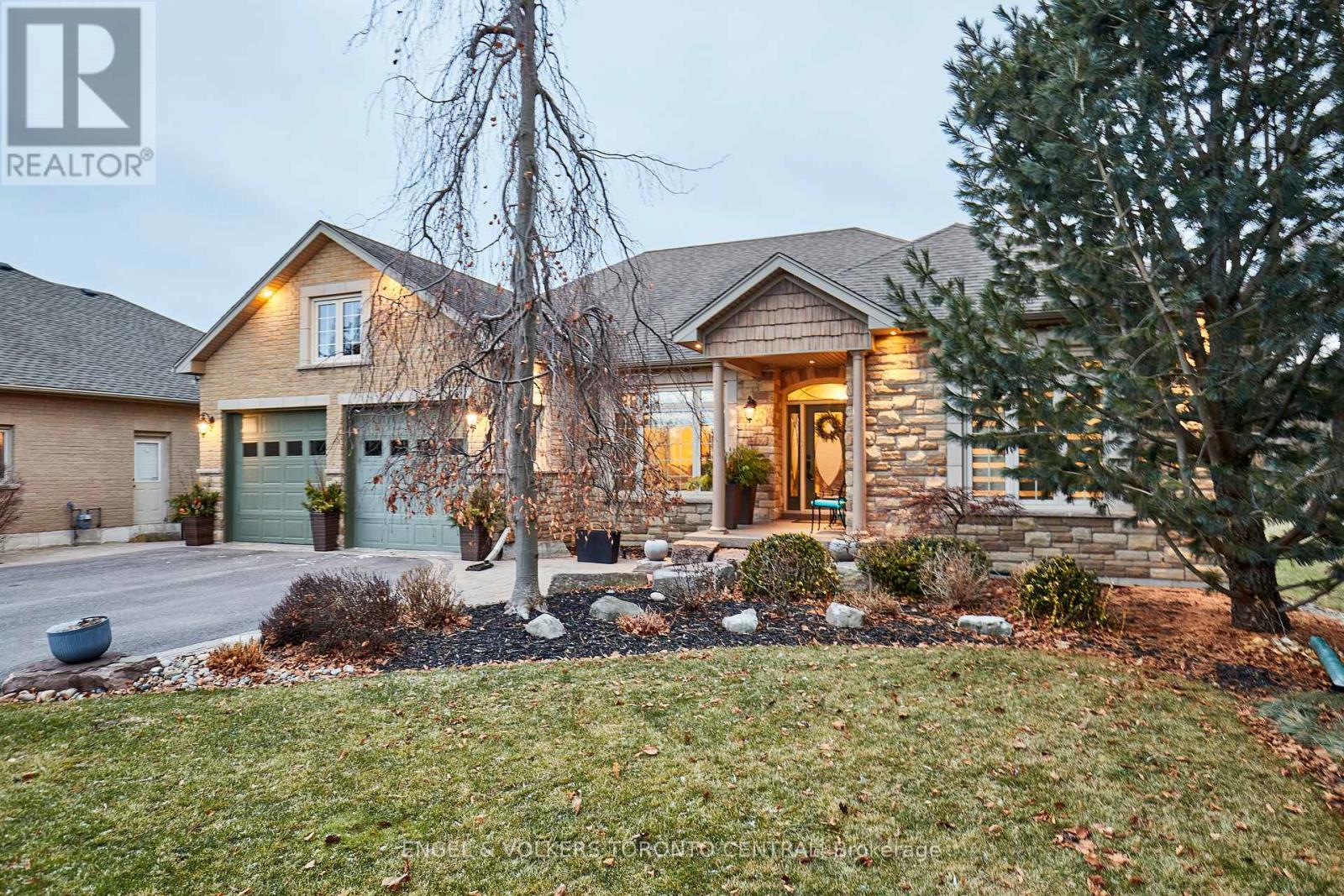
Highlights
Description
- Time on Houseful49 days
- Property typeSingle family
- StyleBungalow
- Neighbourhood
- Median school Score
- Mortgage payment
Updated three-bedroom bungalow on a 1-acre lot, wooded area, fenced garden for added privacy and tranquility. Hardwood floors in the main living areas complement elegant travertine floors in the kitchen, eating area, and hallways. The luxurious kitchen features a spacious center island, perfect for meal prep and casual dining. The finished basement offers even more space to enjoy. It includes two additional bedrooms, a brand-new bathroom, and two extra rooms that could serve as offices, studios, or guest rooms. The expansive recreation room is ideal for family gatherings, and the cool room adds extra storage for your wine collection or pantry needs. Other highlights include a new furnace (2024), air cleaner system, interlock patio, driveway, and side entrance. Epoxy garage floor, two fireplaces, sprinkler system, five new appliances, and so much more! (id:63267)
Home overview
- Cooling Central air conditioning
- Heat source Natural gas
- Heat type Forced air
- Sewer/ septic Sanitary sewer
- # total stories 1
- Fencing Fenced yard
- # parking spaces 6
- Has garage (y/n) Yes
- # full baths 3
- # half baths 1
- # total bathrooms 4.0
- # of above grade bedrooms 5
- Flooring Tile, hardwood, laminate
- Subdivision Courtice
- Lot size (acres) 0.0
- Listing # E12373454
- Property sub type Single family residence
- Status Active
- 5th bedroom 4.34m X 5.02m
Level: Basement - 4th bedroom 4m X 4.42m
Level: Basement - Recreational room / games room 8.1m X 5.1m
Level: Basement - Family room 4.7m X 5.3m
Level: Main - Kitchen 4.03m X 3.87m
Level: Main - 2nd bedroom 3.85m X 4.4m
Level: Main - Eating area 4.68m X 3.34m
Level: Main - Dining room 3.76m X 4.29m
Level: Main - 3rd bedroom 3.51m X 3.33m
Level: Main - Primary bedroom 4.4m X 4.81m
Level: Main
- Listing source url Https://www.realtor.ca/real-estate/28797845/66-varcoe-road-clarington-courtice-courtice
- Listing type identifier Idx

$-4,800
/ Month



