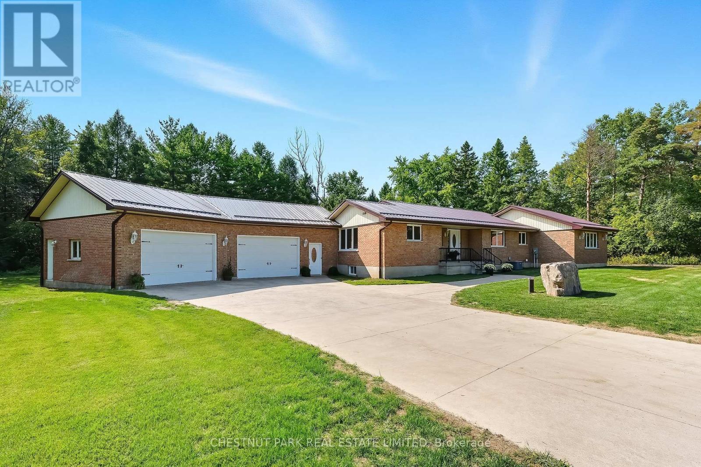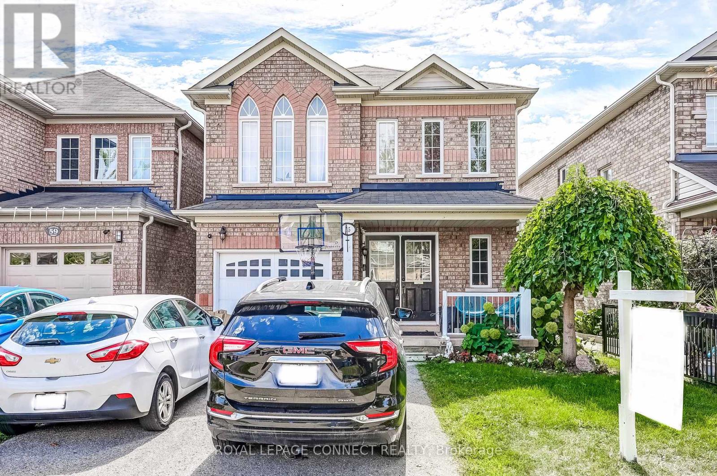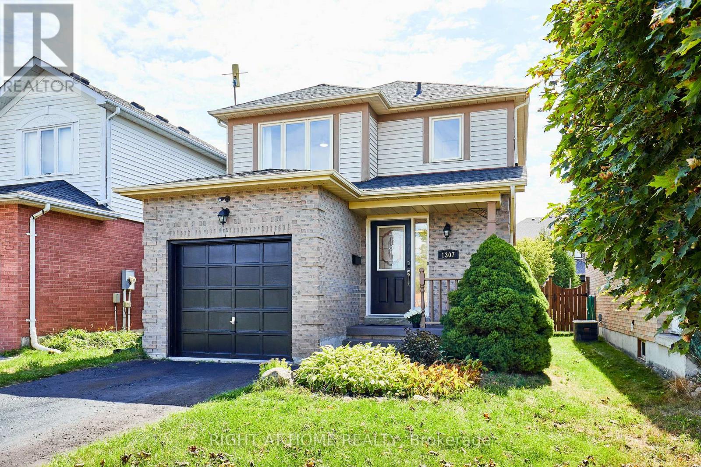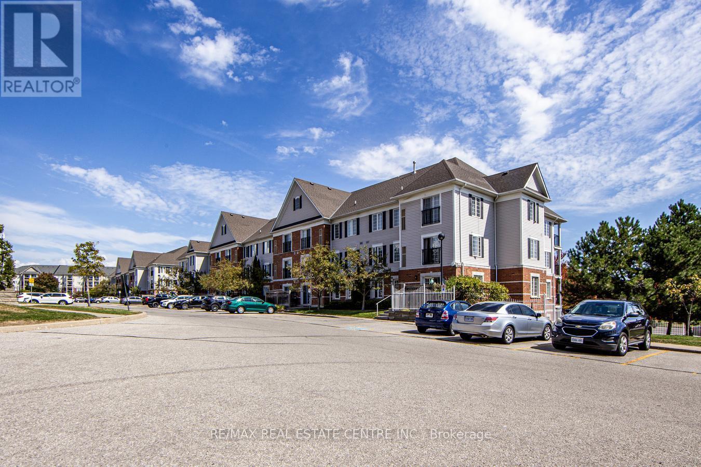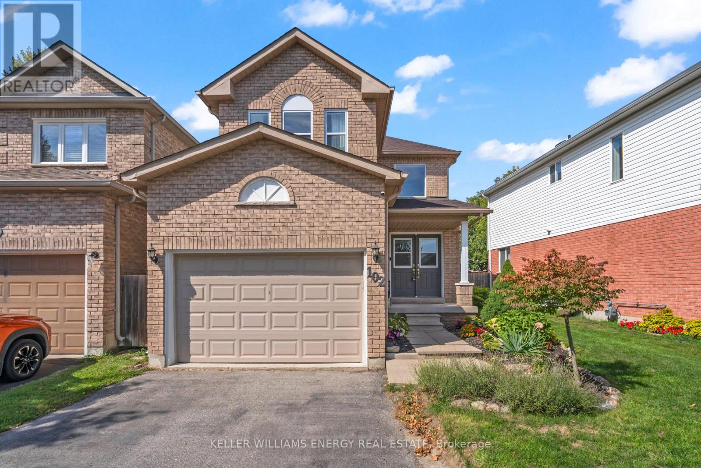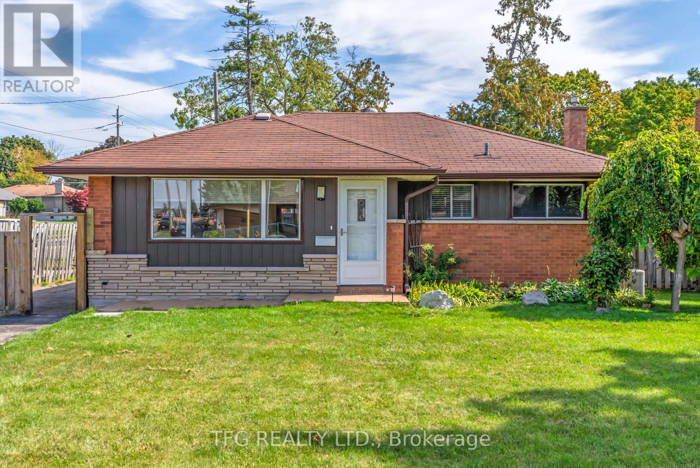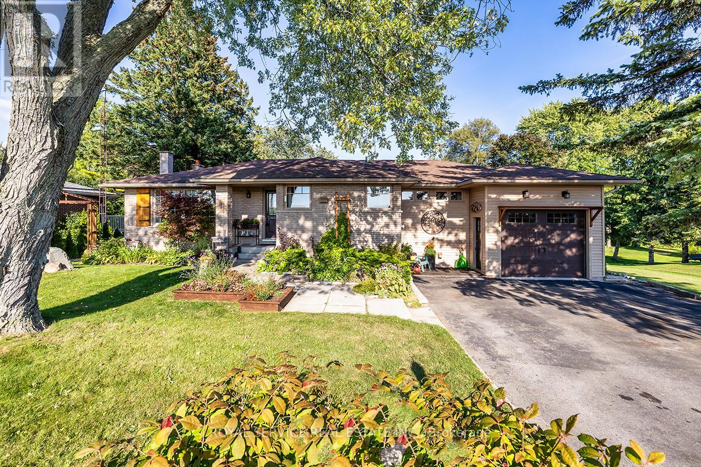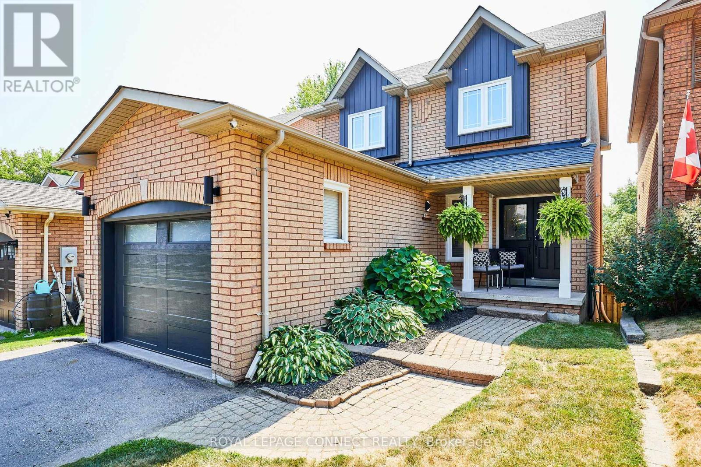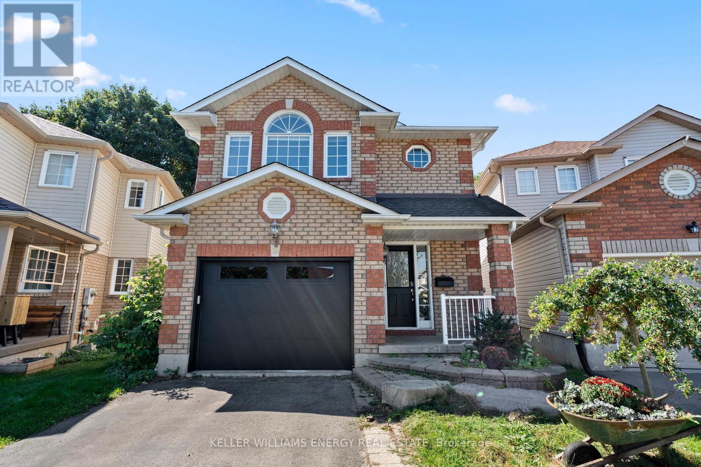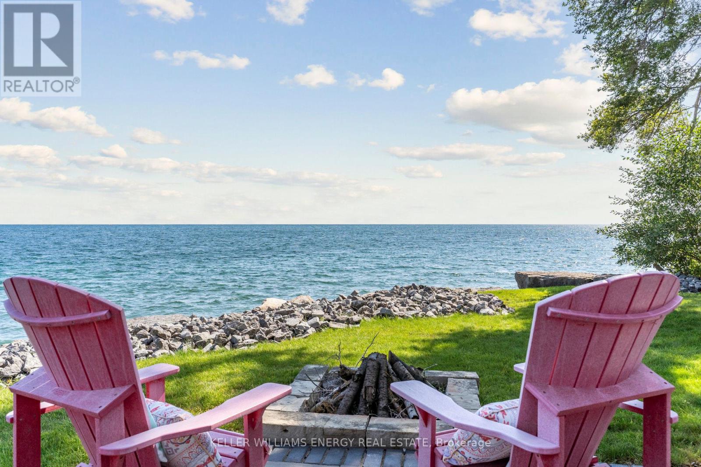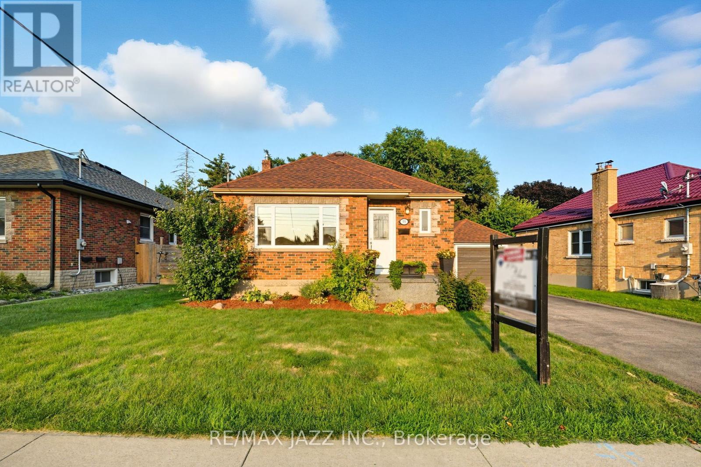- Houseful
- ON
- Clarington
- Newcastle
- 7 Vincent Ct
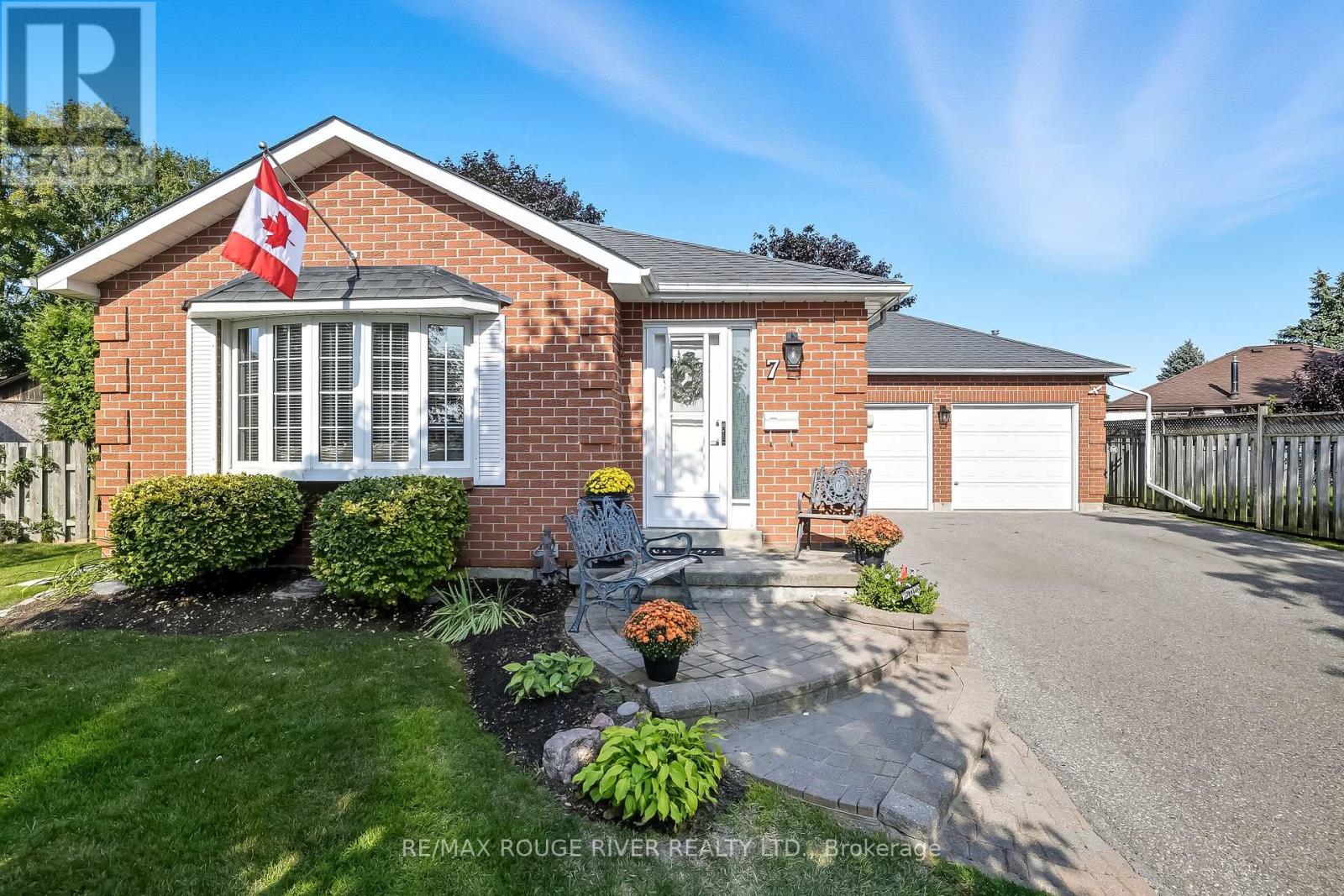
Highlights
Description
- Time on Housefulnew 27 hours
- Property typeSingle family
- Neighbourhood
- Median school Score
- Mortgage payment
Nestled on a quiet court, this inviting 4-level back-split offers the perfect blend of space, function, and charm. This 3+1 allows room for the whole family to live, work, and grow. Step inside to a bright main level where natural light flows through the living and dining areas. The kitchen is enhanced by a skylight, filling the heart of the home with sunshine, while another skylight in the bathroom creates a bright and airy retreat. The kitchen overlooks the lower level, keeping you connected whether you're preparing meals or entertaining guests. The additional bedroom offers flexibility perfect as a guest suite or home office. Outside, the large backyard is your own private sanctuary. A double garage provides convenience with plenty of parking and storage, while the partially finished basement offers even more potential to create. Tucked away in a peaceful court ,this home offers both privacy and connection to the community. (id:63267)
Home overview
- Cooling Central air conditioning
- Heat source Natural gas
- Heat type Forced air
- Sewer/ septic Sanitary sewer
- # parking spaces 4
- Has garage (y/n) Yes
- # full baths 2
- # total bathrooms 2.0
- # of above grade bedrooms 4
- Flooring Hardwood
- Subdivision Newcastle
- Lot size (acres) 0.0
- Listing # E12394612
- Property sub type Single family residence
- Status Active
- Primary bedroom 3.23m X 3.63m
Level: 2nd - 2nd bedroom 3.54m X 3.64m
Level: 2nd - 3rd bedroom 3.04m X 3.35m
Level: 2nd - Family room 3.62m X 7.11m
Level: Basement - Kitchen 3.74m X 4.51m
Level: Main - Living room 4.49m X 3.48m
Level: Main - Dining room 3.14m X 3.52m
Level: Main
- Listing source url Https://www.realtor.ca/real-estate/28843064/7-vincent-court-clarington-newcastle-newcastle
- Listing type identifier Idx

$-2,211
/ Month

