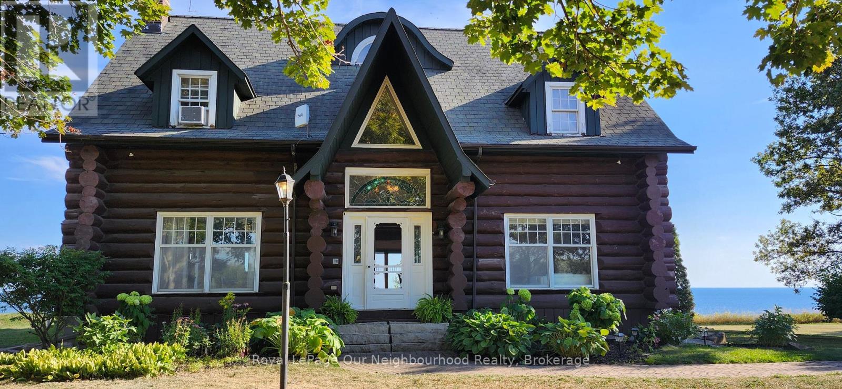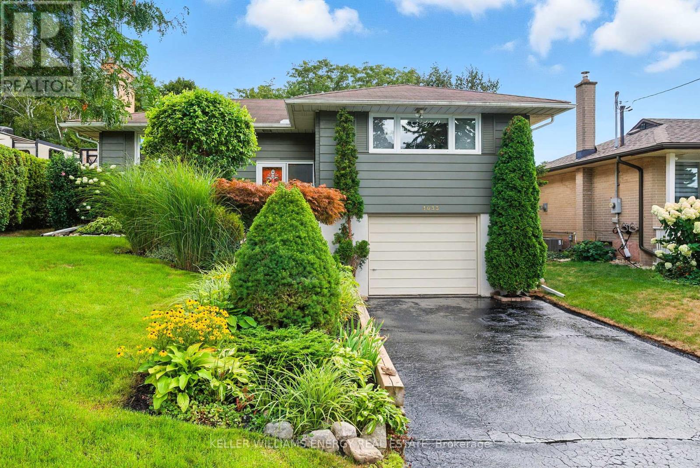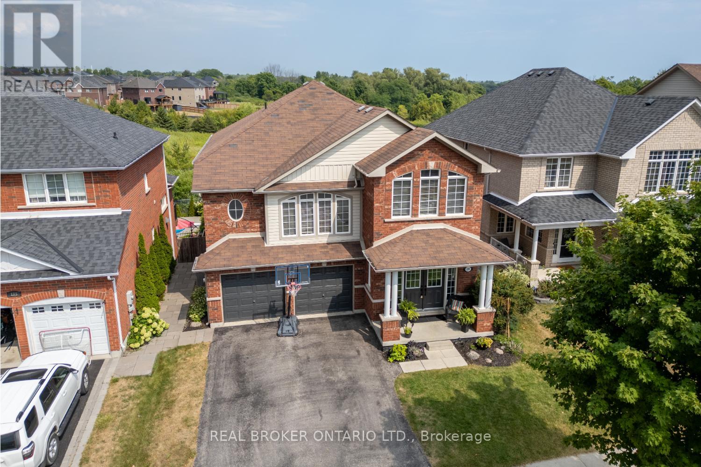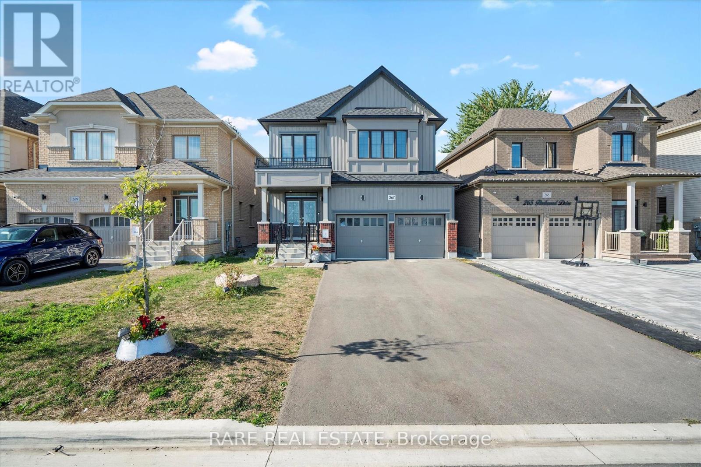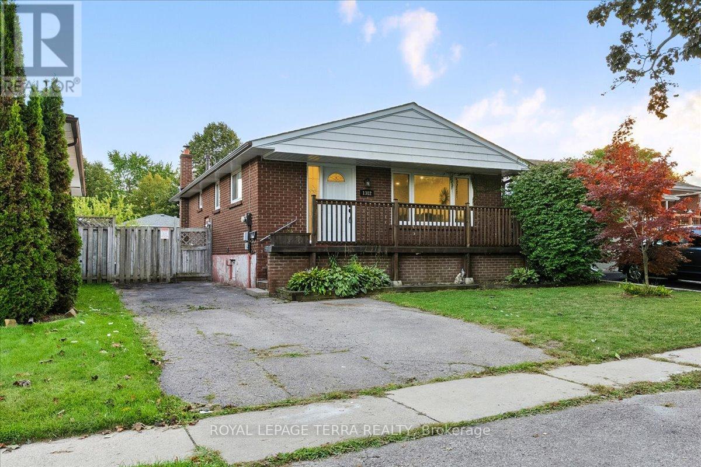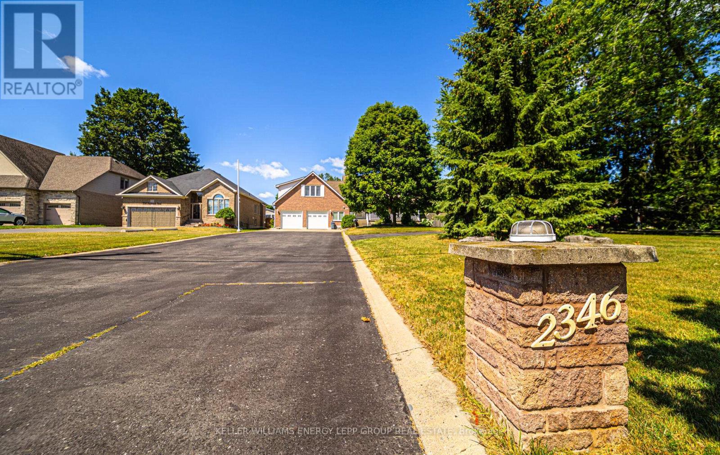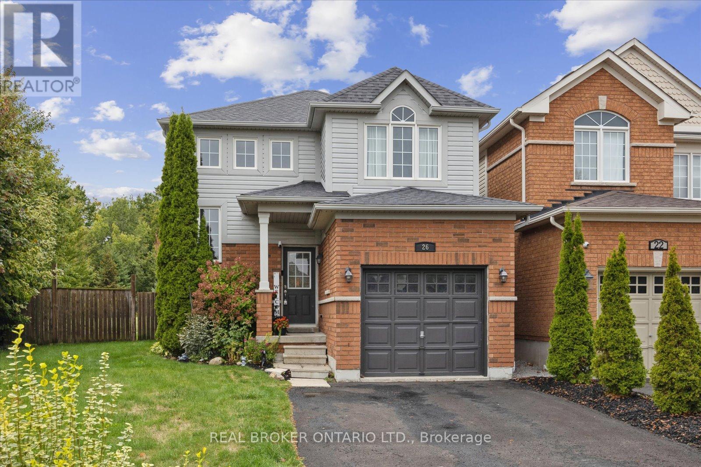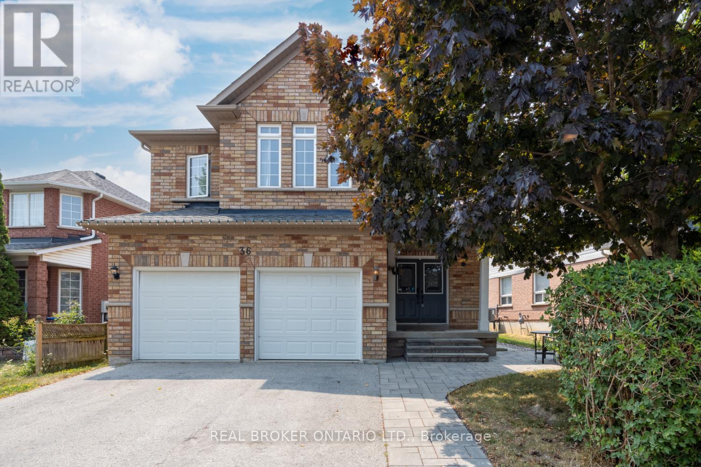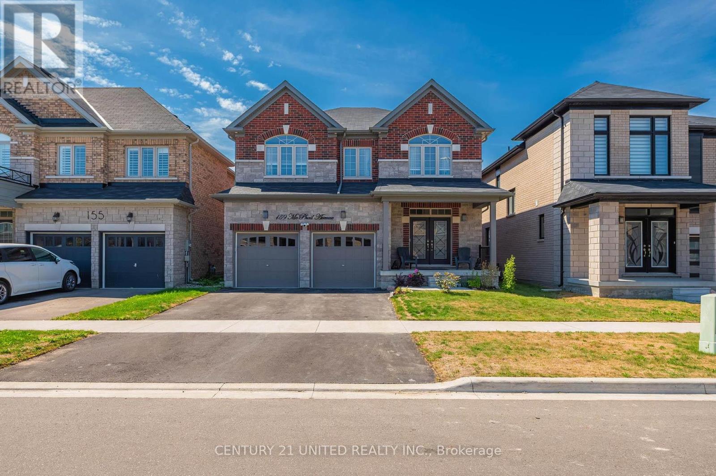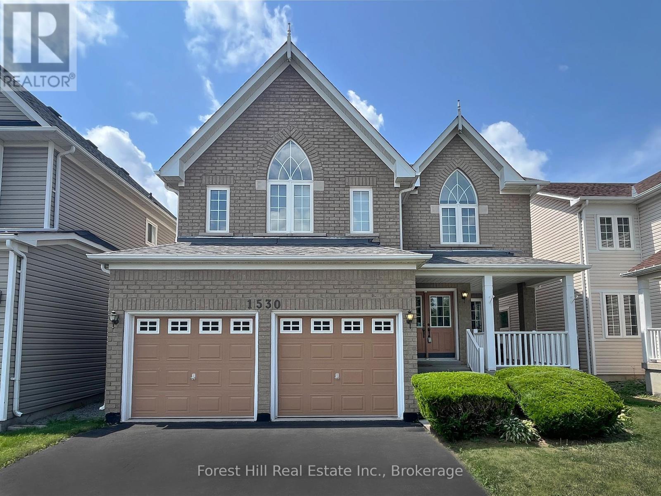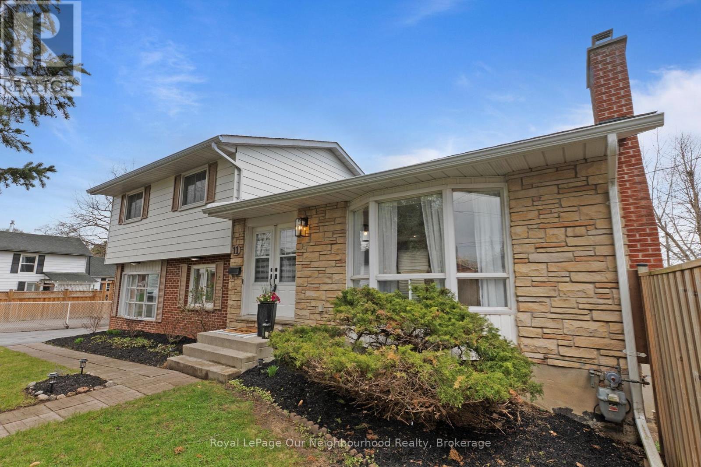- Houseful
- ON
- Clarington
- L1B
- 71 Bluffs Rd
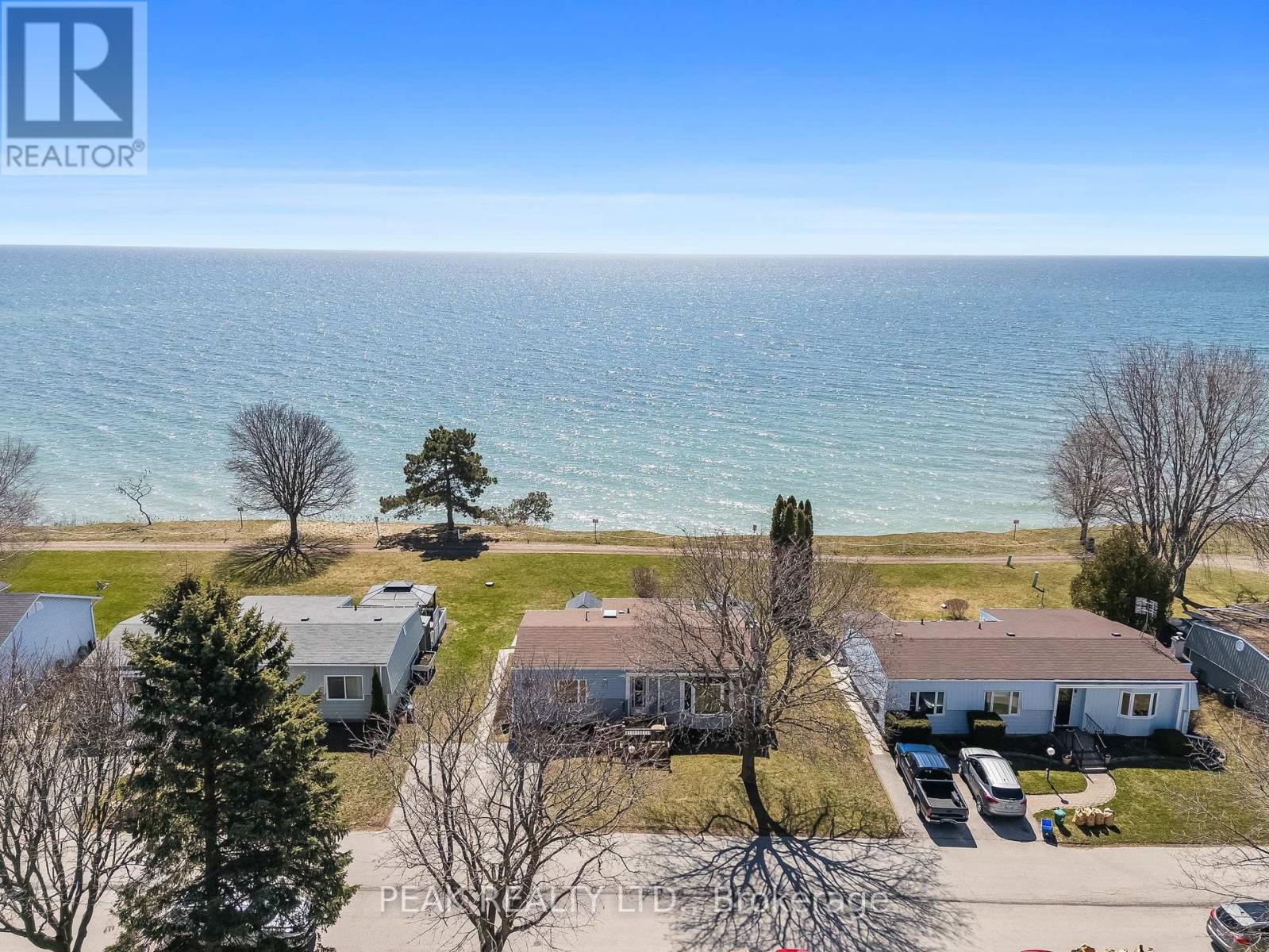
Highlights
Description
- Time on Houseful72 days
- Property typeSingle family
- StyleBungalow
- Median school Score
- Mortgage payment
Exceptional Lakeside Retirement Living in Wilmot Creek! Welcome to this beautifully updated 2-bedroom bungalow in the sought-after Wilmot Creek Adult Lifestyle Community. This bright and spacious home offers a sun-filled living room and cozy sunroom with bay windows and a gas fireplace. The renovated kitchen features modern finishes and ample storage - ideal for both daily living and entertaining.Step outside to your private backyard oasis with unobstructed views of Lake Ontario, complete with shaded seating areas - perfect for morning coffee or peaceful evenings by the water.Enjoy a vibrant, low-maintenance lifestyle with access to premium community amenities: indoor & outdoor pools, private golf course, pickleball & tennis courts, clubhouse with organized events, on-site pharmacy, and salon. Located in a welcoming and active community, this home offers not just comfort, but a lifestyle you'll love. (id:63267)
Home overview
- Cooling Central air conditioning
- Heat source Natural gas
- Heat type Forced air
- Sewer/ septic Sanitary sewer
- # total stories 1
- # parking spaces 1
- # full baths 1
- # total bathrooms 1.0
- # of above grade bedrooms 2
- Flooring Laminate
- Subdivision Newcastle
- Directions 1895199
- Lot size (acres) 0.0
- Listing # E12244900
- Property sub type Single family residence
- Status Active
- Dining room 3.405m X 2.539m
Level: Main - Sunroom 4.81m X 2.996m
Level: Main - Primary bedroom 4.62m X 3.28m
Level: Main - Living room 5.72m X 4.21m
Level: Main - 2nd bedroom 3.6m X 3.4m
Level: Main - Kitchen 3.332m X 2.442m
Level: Main
- Listing source url Https://www.realtor.ca/real-estate/28519774/71-bluffs-road-clarington-newcastle-newcastle
- Listing type identifier Idx

$-1,517
/ Month

