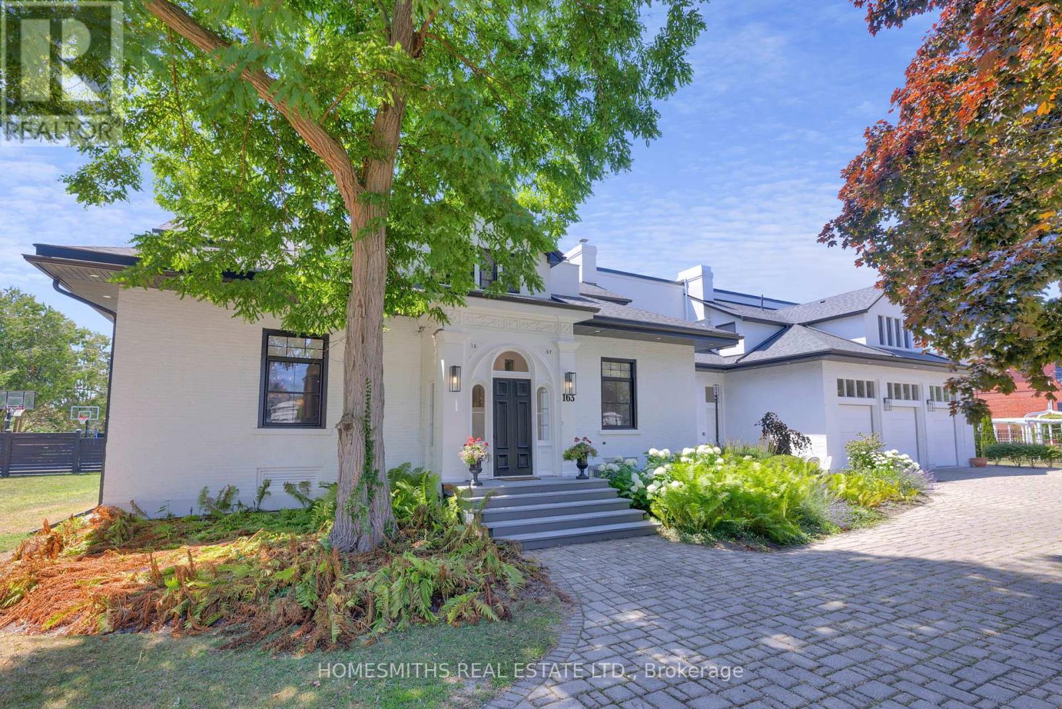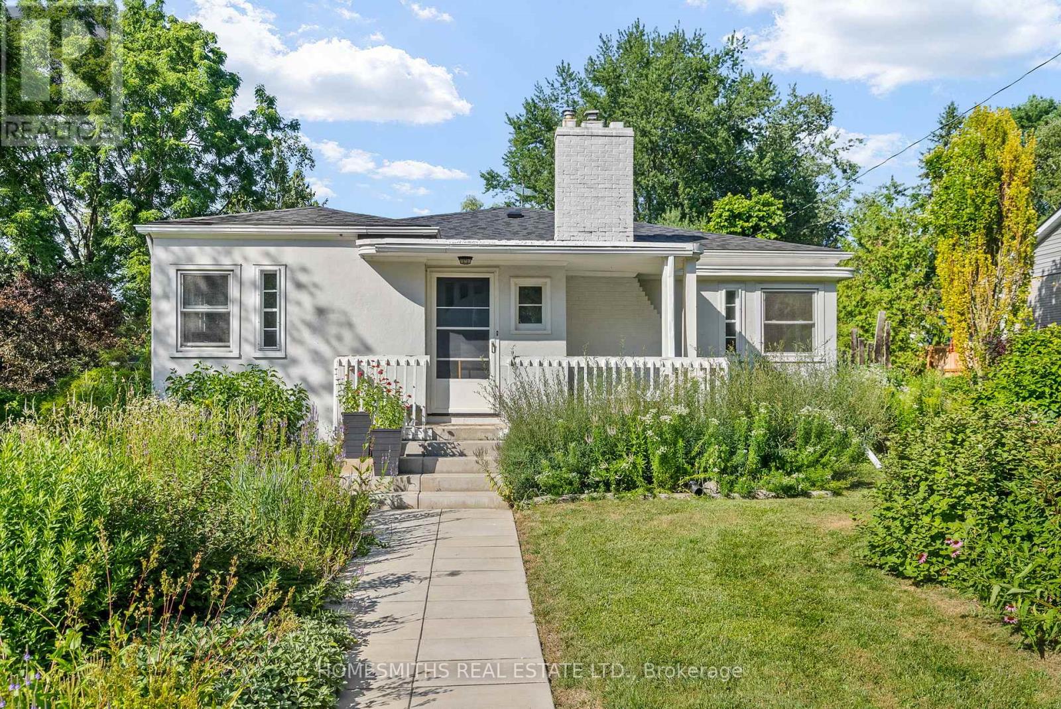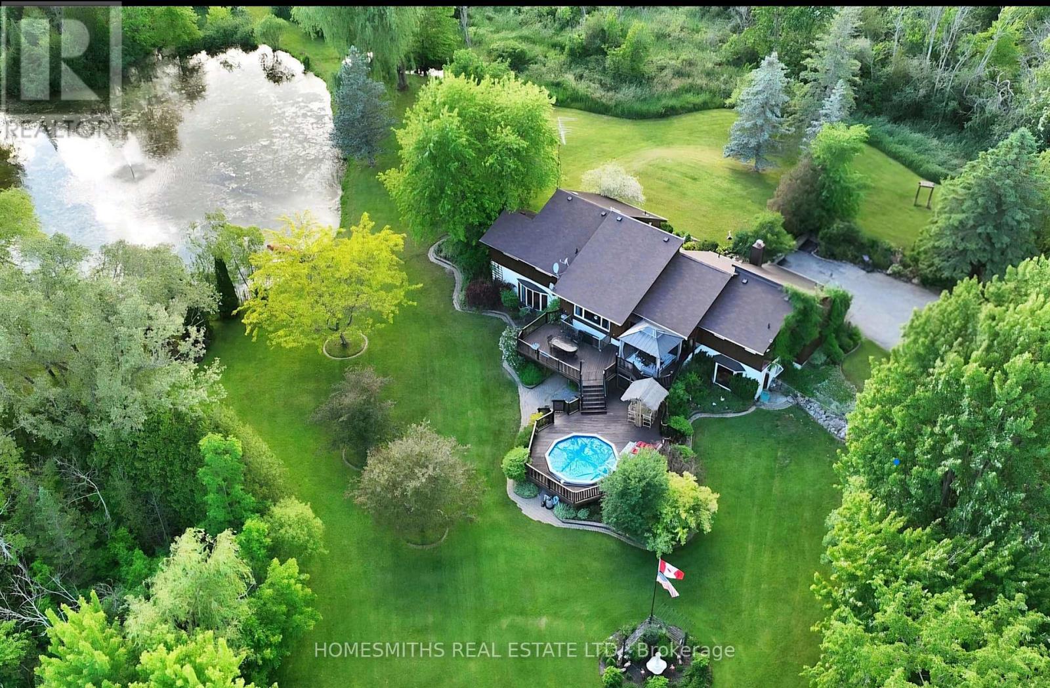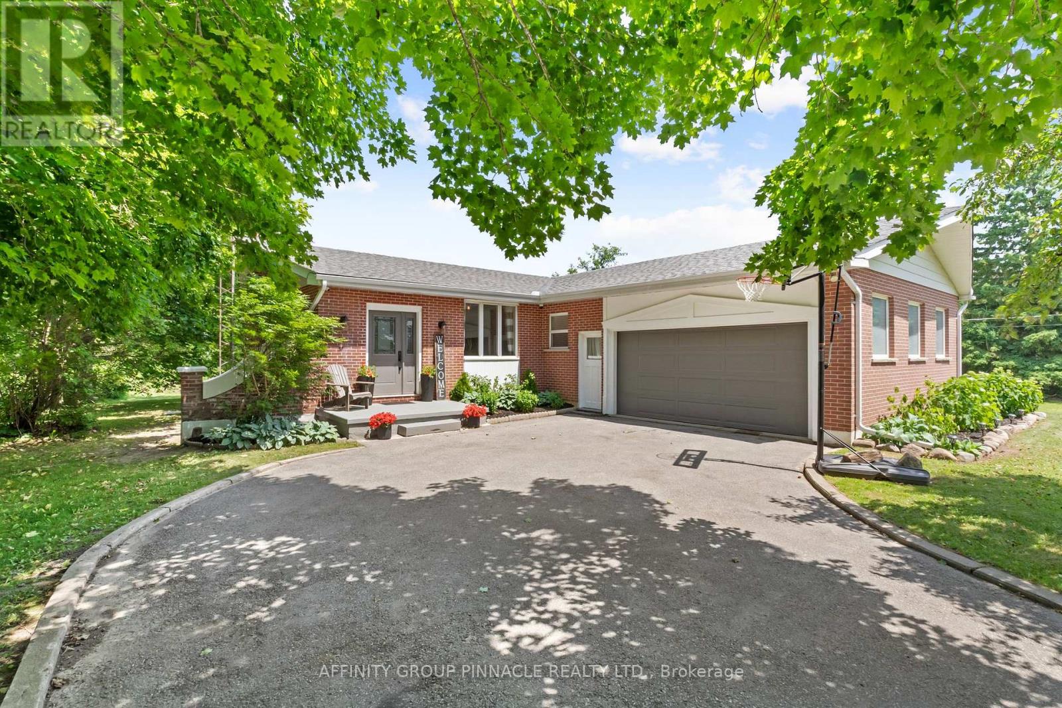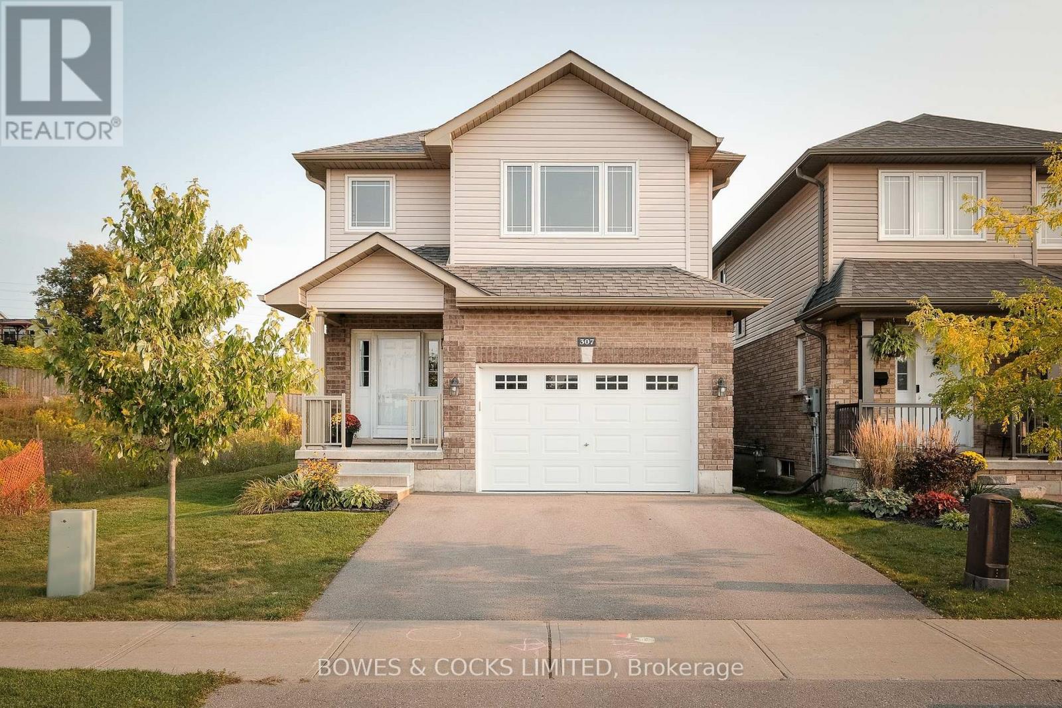- Houseful
- ON
- Clarington
- L0A
- 7368 Mercer Rd
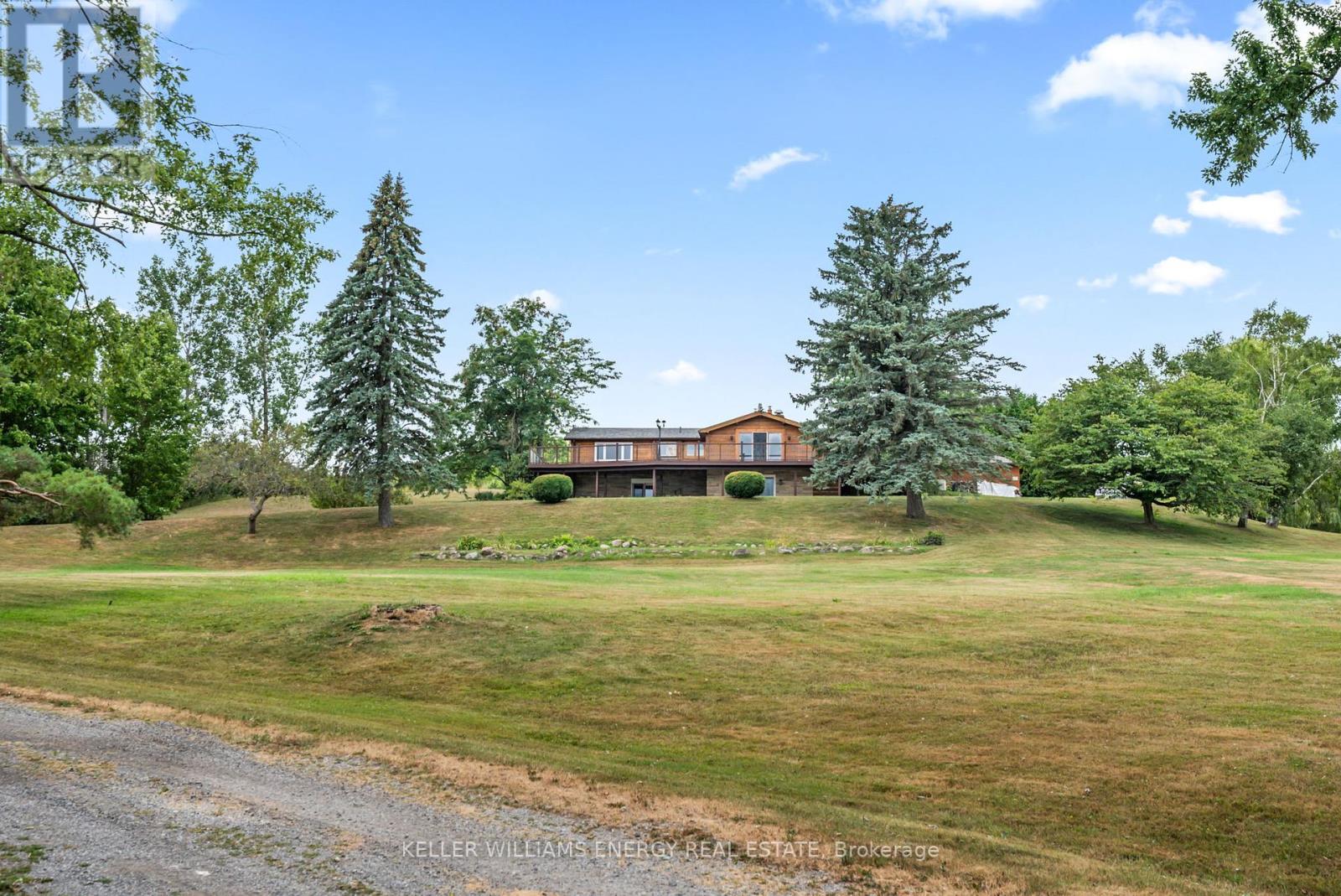
Highlights
Description
- Time on Houseful61 days
- Property typeSingle family
- StyleBungalow
- Median school Score
- Mortgage payment
Extraordinary Lifestyle Awaits! 89-acre Pan-a-bode Log Home backing onto the Ganaraska Forest with breathtaking westerly views. This 3-bedroom, 3-bath retreat features soaring cathedral ceilings, 2 stunning stone fireplaces with inserts, and a spacious layout with a great room, dining area, and kitchen with island. Walkouts to a 75 ft. deck and lower-level patio provide endless opportunities to enjoy the scenery. The walk-out basement offers in-law potential with a rec room, games room, 3-piece bath, laundry, and fireplace. Additional features include hardwood flooring, some new vinyl windows, direct-wired generator, hydro easement, and 2 garages (double + single). Enjoy direct access to trails for skiing, hiking, and exploring, all just minutes to the Kawartha Region, Hwy 115 and 407. (id:63267)
Home overview
- Cooling Central air conditioning
- Heat source Propane
- Heat type Forced air
- Sewer/ septic Septic system
- # total stories 1
- # parking spaces 13
- Has garage (y/n) Yes
- # full baths 2
- # half baths 1
- # total bathrooms 3.0
- # of above grade bedrooms 3
- Flooring Hardwood
- Subdivision Rural clarington
- Directions 1425312
- Lot size (acres) 0.0
- Listing # E12357654
- Property sub type Single family residence
- Status Active
- Games room 6.2m X 5m
Level: Lower - Recreational room / games room 5.6m X 5m
Level: Lower - Utility 5.1m X 2.3m
Level: Lower - Dining room 4.3m X 3.6m
Level: Main - Kitchen 5m X 3.8m
Level: Main - 2nd bedroom 3.7m X 3.7m
Level: Main - Primary bedroom 5.1m X 3m
Level: Main - Great room 6.2m X 6.1m
Level: Main - 3rd bedroom 3.6m X 2.6m
Level: Main
- Listing source url Https://www.realtor.ca/real-estate/28762174/7368-mercer-road-clarington-rural-clarington
- Listing type identifier Idx

$-4,000
/ Month



