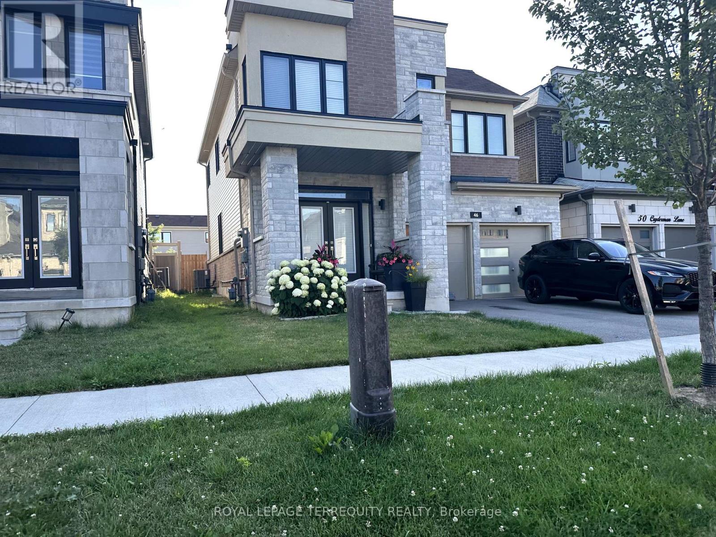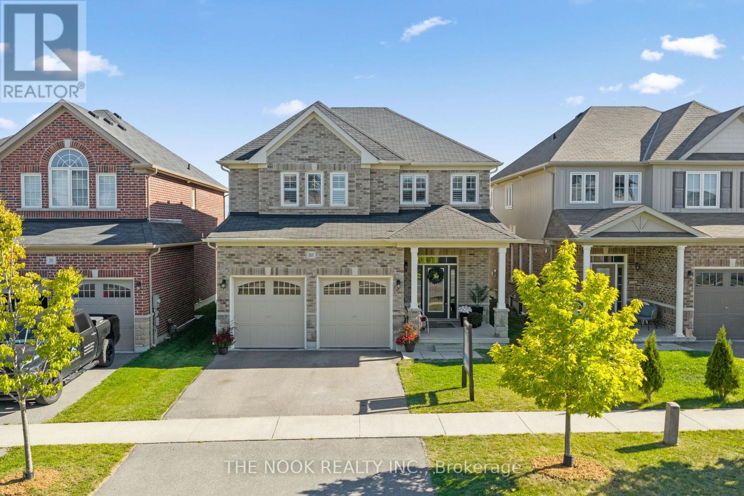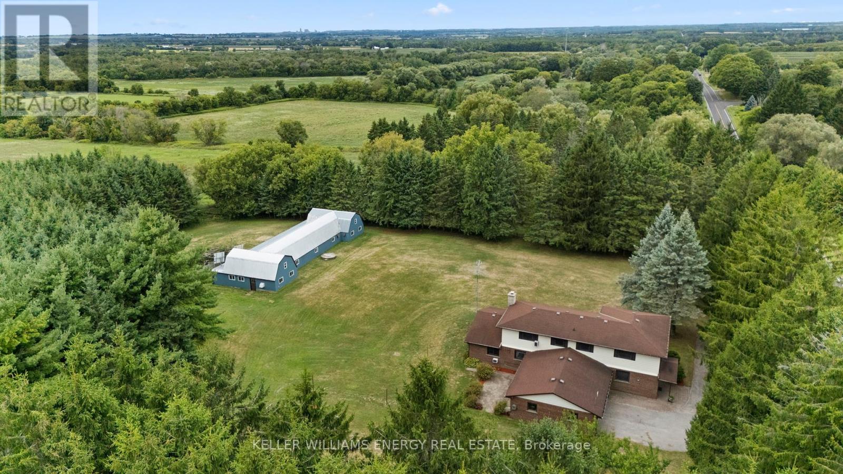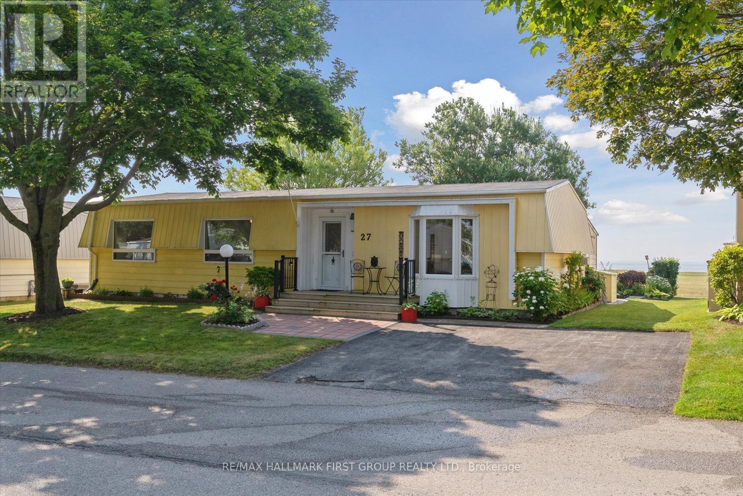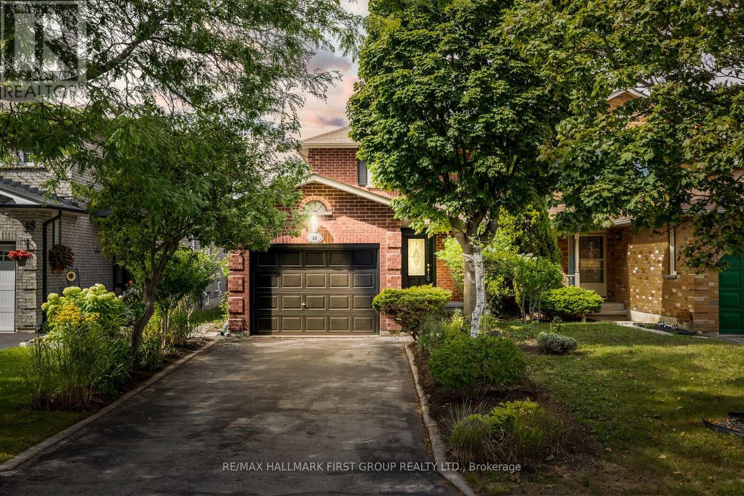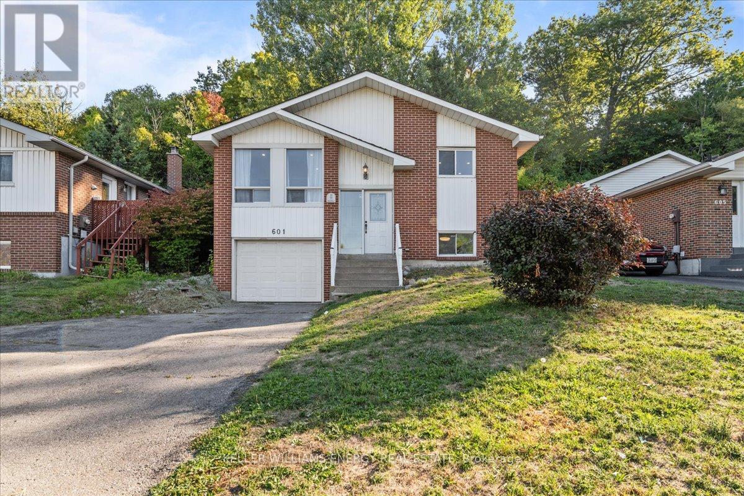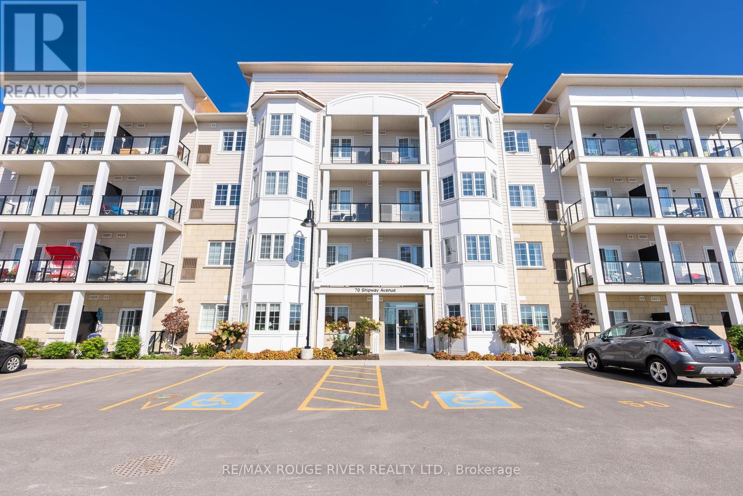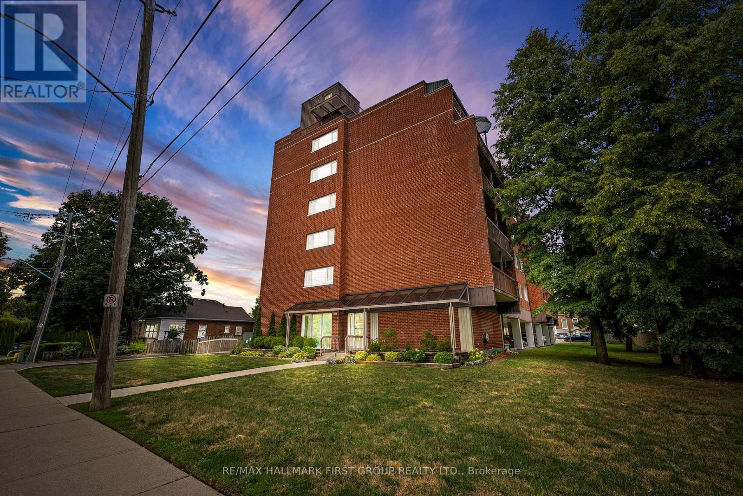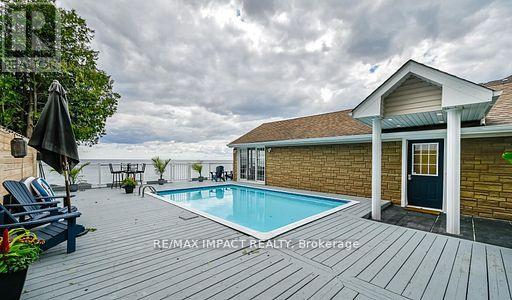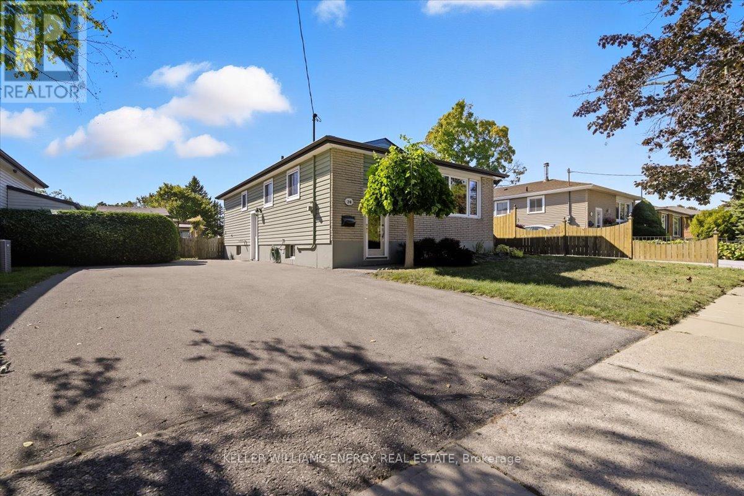- Houseful
- ON
- Clarington
- Newcastle
- 74 Stillwell Ln
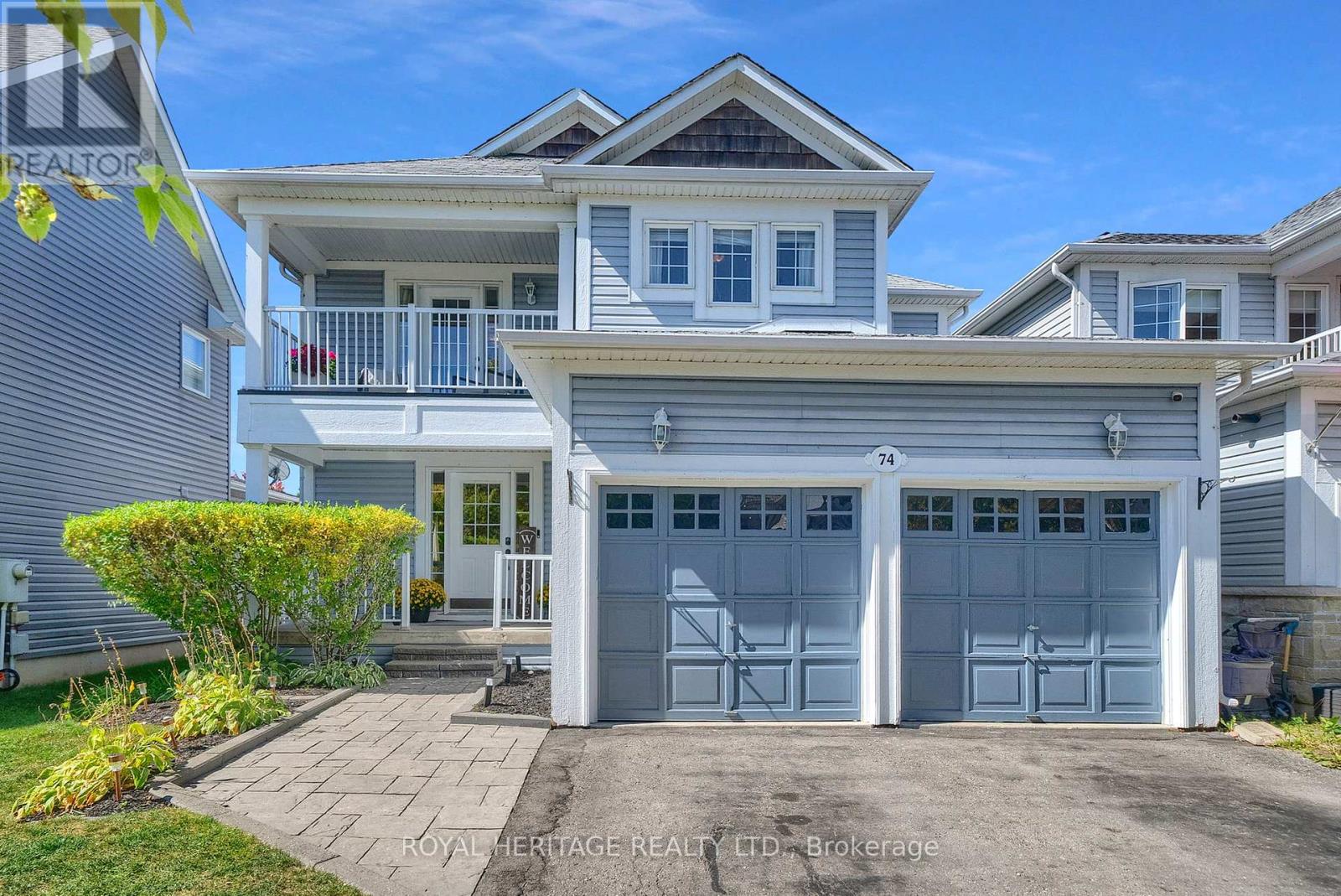
Highlights
This home is
0%
Time on Houseful
4 hours
School rated
6.6/10
Clarington
0%
Description
- Time on Housefulnew 4 hours
- Property typeSingle family
- Neighbourhood
- Median school Score
- Mortgage payment
Spacious open concept home close to the lake and backing to Pearce Park in beautiful Port of Newcastle. Steps to walking trails & nature reserve, biking paths, splash pad, marina - an absolute gem of a location for people looking for easily accessible outdoor activities for a healthy lifestyle! Easy commuting with quick connections to the 407, 401 and 35/115. Updated mainfloor features a large eat-in kitchen with walk-out to yard, hardwood and laundry room with direct garage entry. Finished basement with guest room/den, 3pc bath, rec room and extra storage. 3 generously sized bedrooms including a primary suite with walk-in closet, ensuite bath and private balcony. ** This is a linked property.** (id:63267)
Home overview
Amenities / Utilities
- Cooling Central air conditioning
- Heat source Natural gas
- Heat type Forced air
- Sewer/ septic Sanitary sewer
Exterior
- # total stories 2
- Fencing Fenced yard
- # parking spaces 4
- Has garage (y/n) Yes
Interior
- # full baths 3
- # half baths 1
- # total bathrooms 4.0
- # of above grade bedrooms 3
- Flooring Tile, laminate, hardwood, vinyl
- Has fireplace (y/n) Yes
Location
- Subdivision Newcastle
- Water body name Lake ontario
- Directions 1926031
Lot/ Land Details
- Lot desc Landscaped
Overview
- Lot size (acres) 0.0
- Listing # E12409231
- Property sub type Single family residence
- Status Active
Rooms Information
metric
- 3rd bedroom 3.35m X 4.5m
Level: 2nd - 2nd bedroom 3.2m X 3.16m
Level: 2nd - Primary bedroom 3.85m X 5.78m
Level: 2nd - Den 3.86m X 3.5m
Level: Basement - Recreational room / games room 5.01m X 6.05m
Level: Basement - Living room 3.86m X 5.93m
Level: Main - Foyer 3.06m X 1.33m
Level: Main - Dining room 3.86m X 2.91m
Level: Main - Eating area 2.22m X 3.43m
Level: Main - Kitchen 3.39m X 5.42m
Level: Main - Laundry 2.41m X 1.76m
Level: Main
SOA_HOUSEKEEPING_ATTRS
- Listing source url Https://www.realtor.ca/real-estate/28874618/74-stillwell-lane-clarington-newcastle-newcastle
- Listing type identifier Idx
The Home Overview listing data and Property Description above are provided by the Canadian Real Estate Association (CREA). All other information is provided by Houseful and its affiliates.

Lock your rate with RBC pre-approval
Mortgage rate is for illustrative purposes only. Please check RBC.com/mortgages for the current mortgage rates
$-2,133
/ Month25 Years fixed, 20% down payment, % interest
$
$
$
%
$
%

Schedule a viewing
No obligation or purchase necessary, cancel at any time
Nearby Homes
Real estate & homes for sale nearby

