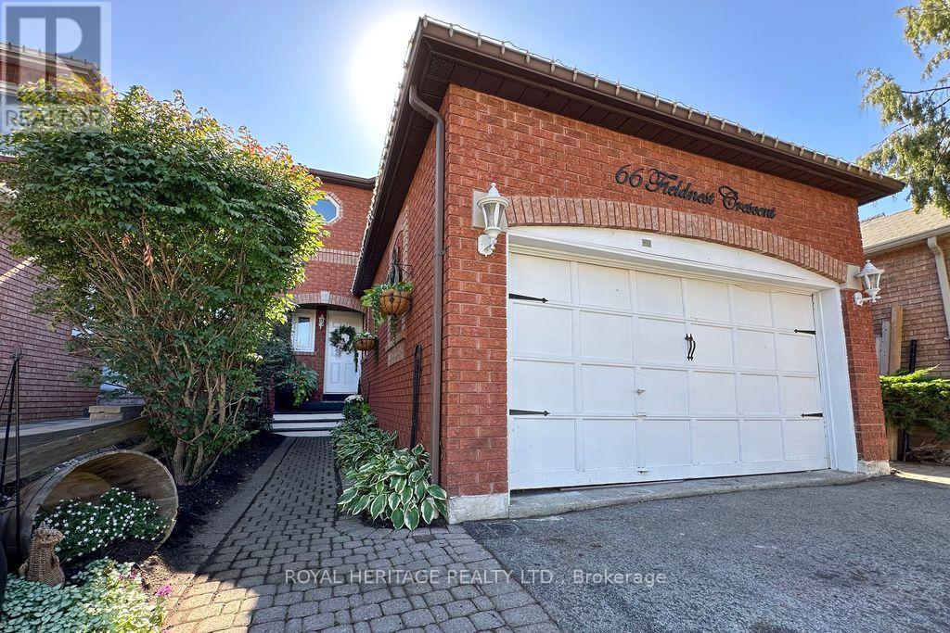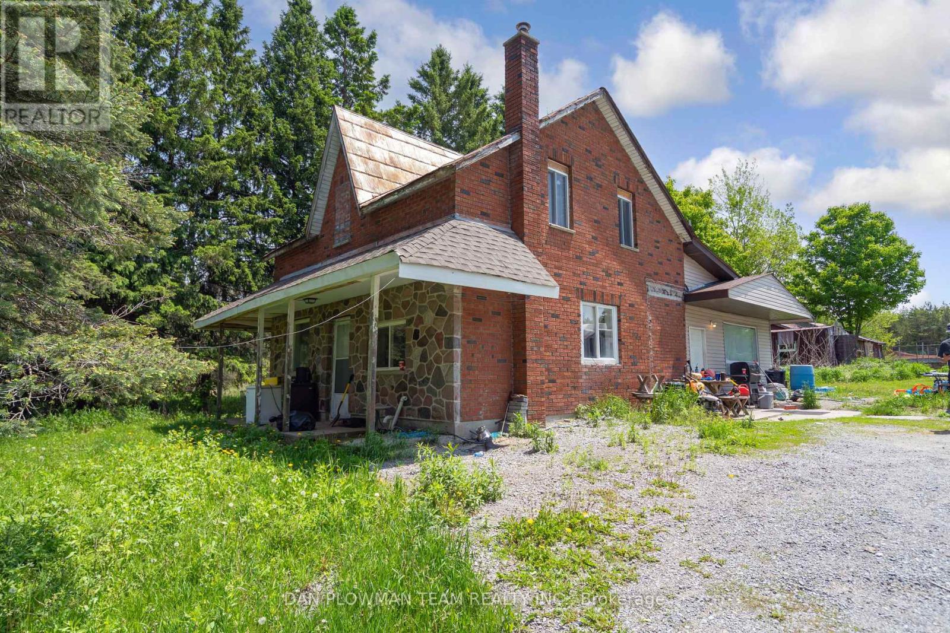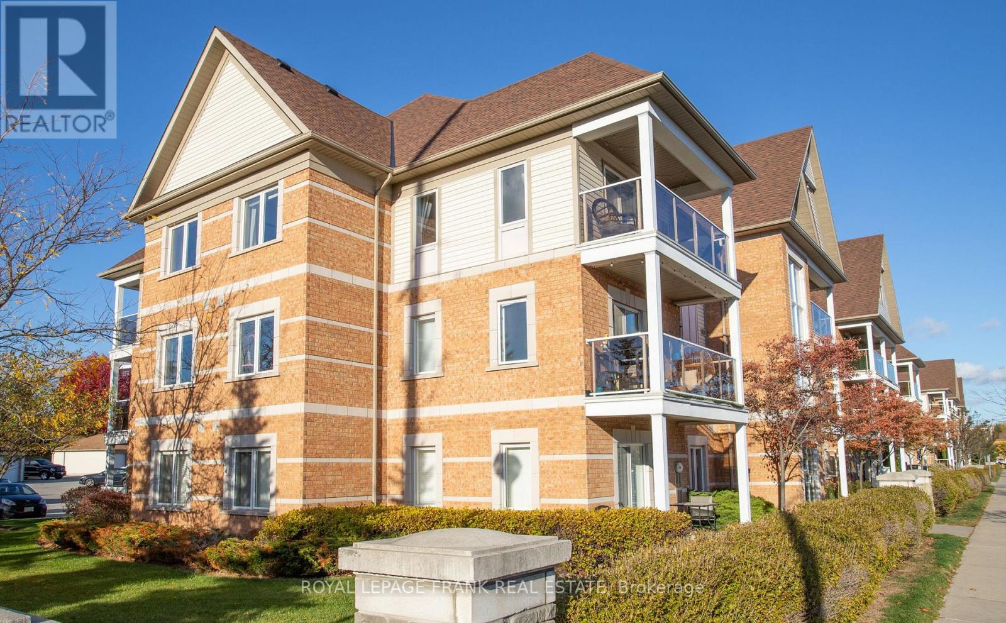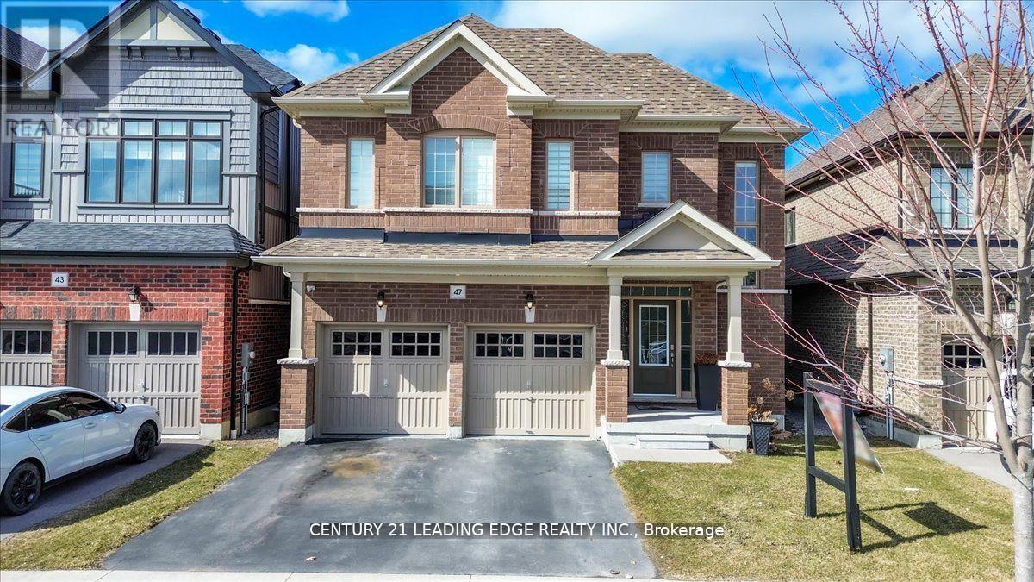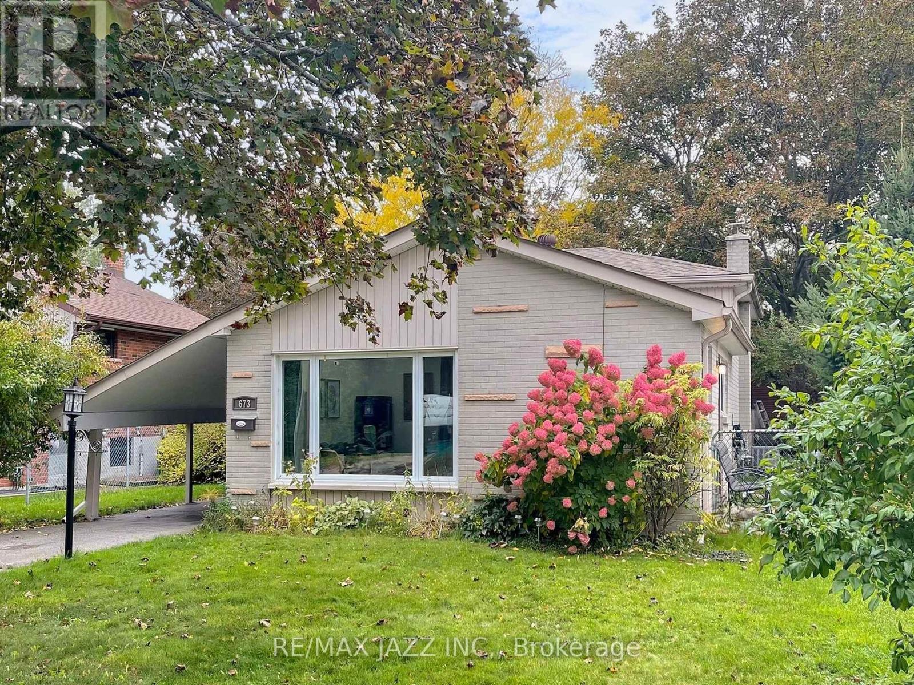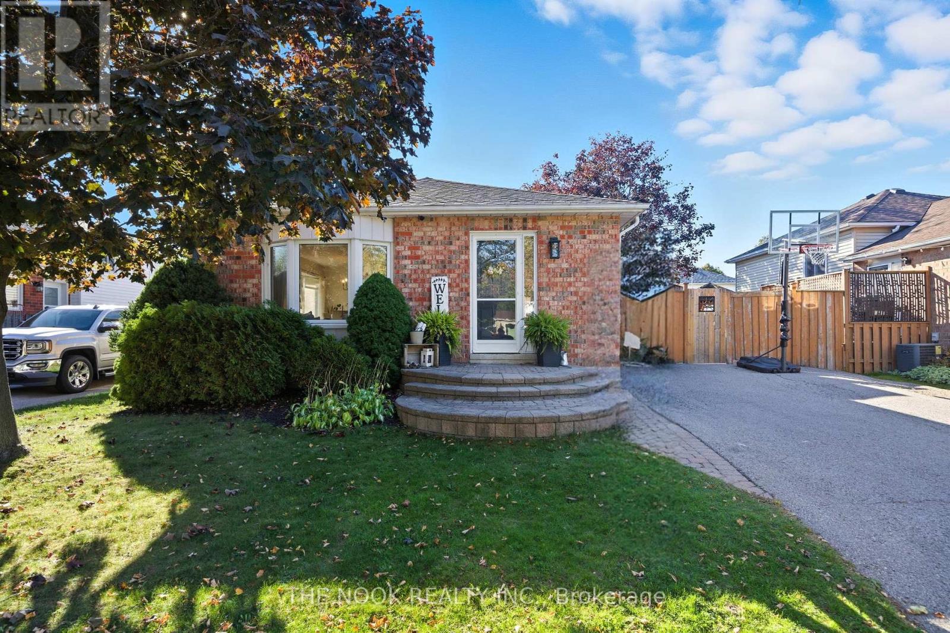- Houseful
- ON
- Clarington
- Bowmanville
- 75 Hutton Pl
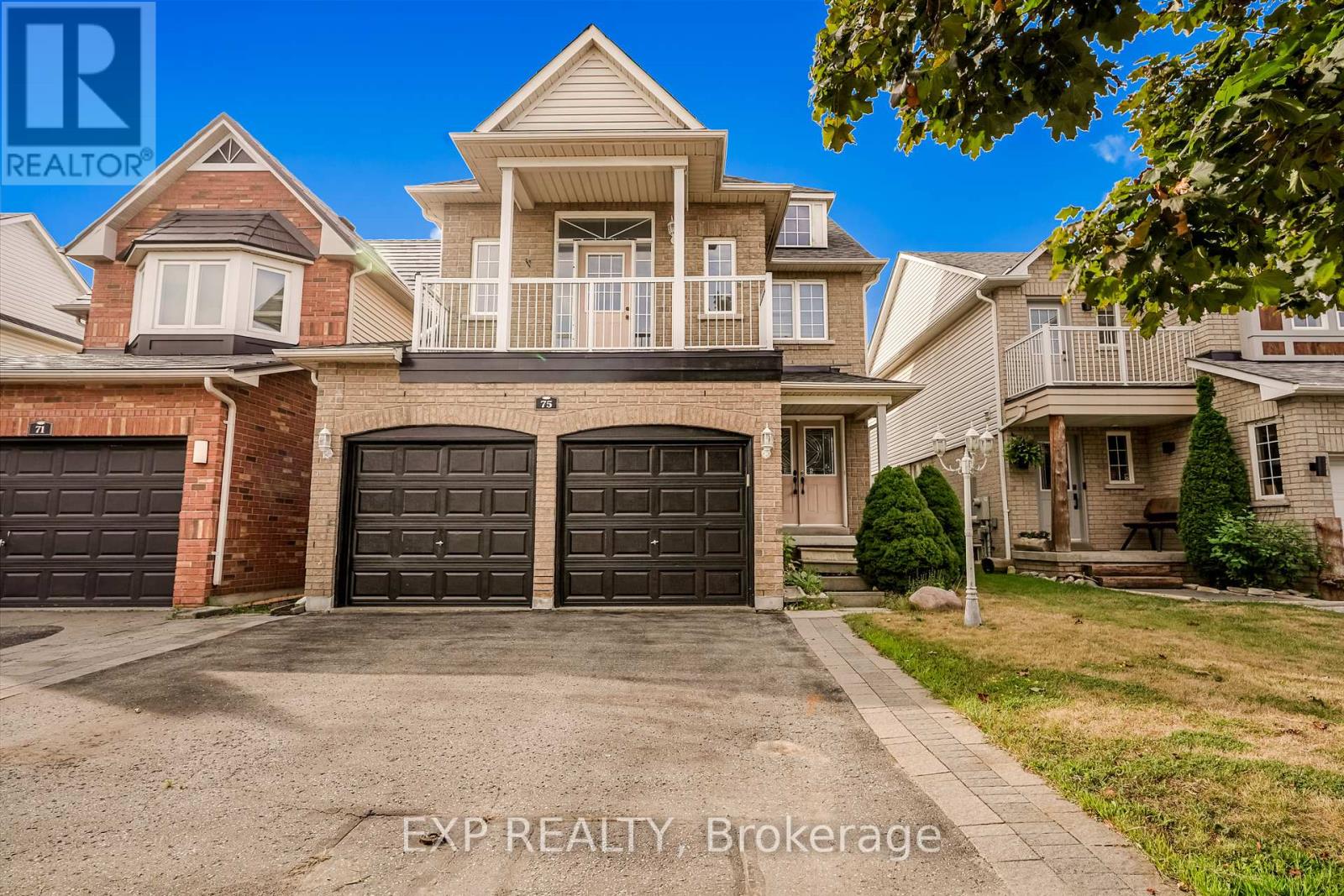
Highlights
Description
- Time on Houseful56 days
- Property typeSingle family
- Neighbourhood
- Median school Score
- Mortgage payment
**OPEN HOUSE SAT SEP 13 2-4PM & SUN SEP 14 12-3PM**Welcome to 75 Hutton Place A Rare Blend of Family Comfort & Investment Opportunity! Nestled in one of Bowmanville's most desirable family-friendly communities, this beautifully maintained 3+1 bedroom, 4-bathroom detached home offers space, style, and incredible versatility. Step into the updated Maplewood kitchen and hardwood floors that flow seamlessly throughout the main living areas. The sun-filled breakfast area opens onto a two-tiered deck, ideal for morning coffees or hosting summer gatherings.The primary bedroom features a spacious walk-in closet and a private 4-piece ensuite, while the upper-level family room and walk-out balcony create a cozy retreat for movie nights or quiet relaxation. The finished walk-out basement is a standout feature perfect for multigenerational living or income potential, with a separate entrance, full bath, and large bedroom. Whether you're a growing family seeking space and comfort or an investor looking for a turnkey property with rental upside, this home checks all the boxes. Don't miss your chance to own this exceptional property in a prime Bowmanville location! ** This is a linked property.** (id:63267)
Home overview
- Heat source Natural gas
- Heat type Forced air
- Sewer/ septic Sanitary sewer
- # total stories 2
- # parking spaces 4
- Has garage (y/n) Yes
- # full baths 3
- # half baths 1
- # total bathrooms 4.0
- # of above grade bedrooms 4
- Flooring Carpeted, hardwood, ceramic, wood
- Subdivision Bowmanville
- Lot size (acres) 0.0
- Listing # E12362926
- Property sub type Single family residence
- Status Active
- Primary bedroom 6.19m X 3.89m
Level: 2nd - 3rd bedroom 3.65m X 3.25m
Level: 2nd - 2nd bedroom 4.49m X 3.25m
Level: 2nd - 4th bedroom 3.94m X 2.92m
Level: Basement - Recreational room / games room 6.91m X 3.71m
Level: Basement - Kitchen 3.48m X 2.25m
Level: Basement - Family room 4.62m X 4.07m
Level: In Between - Eating area 3.33m X 3.05m
Level: Main - Living room 5.67m X 3.95m
Level: Main - Kitchen 3.75m X 3.33m
Level: Main - Dining room 4.33m X 3.08m
Level: Main
- Listing source url Https://www.realtor.ca/real-estate/28773654/75-hutton-place-clarington-bowmanville-bowmanville
- Listing type identifier Idx

$-2,306
/ Month

