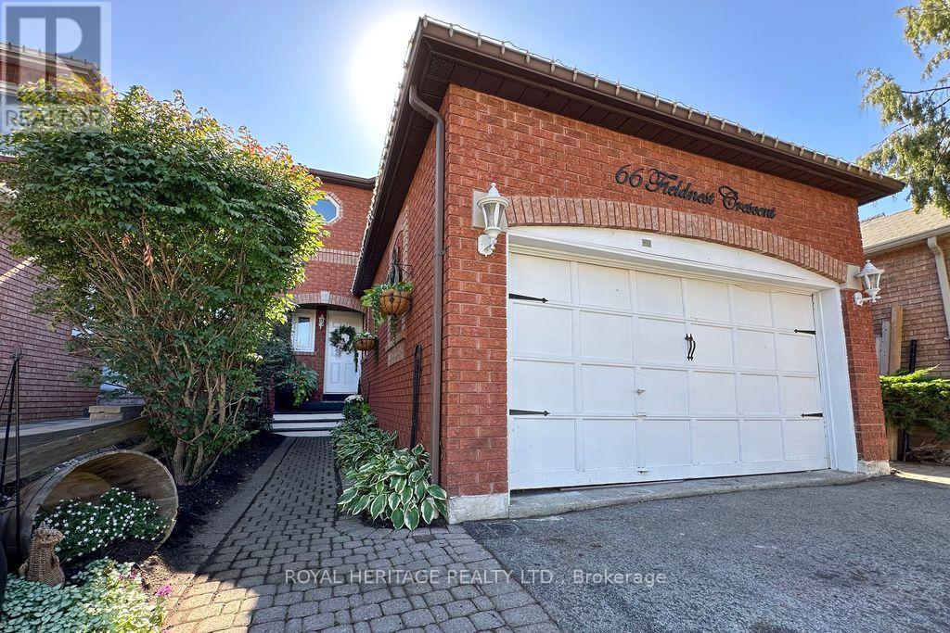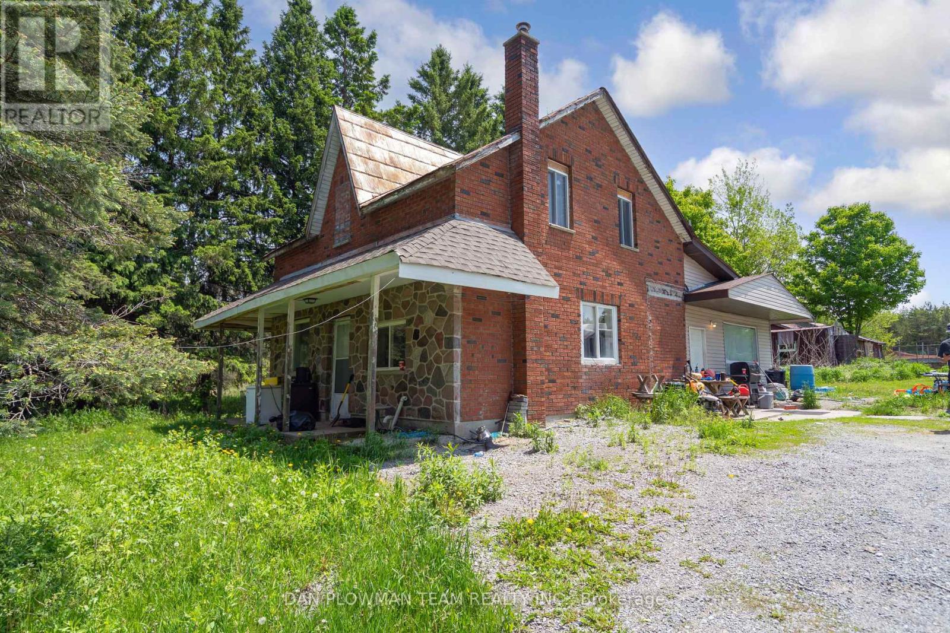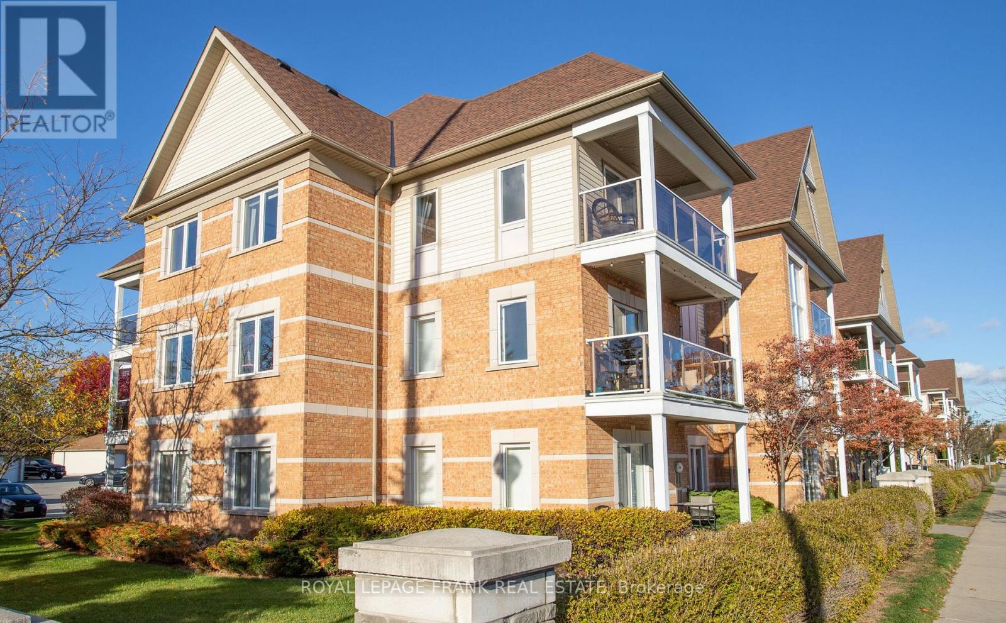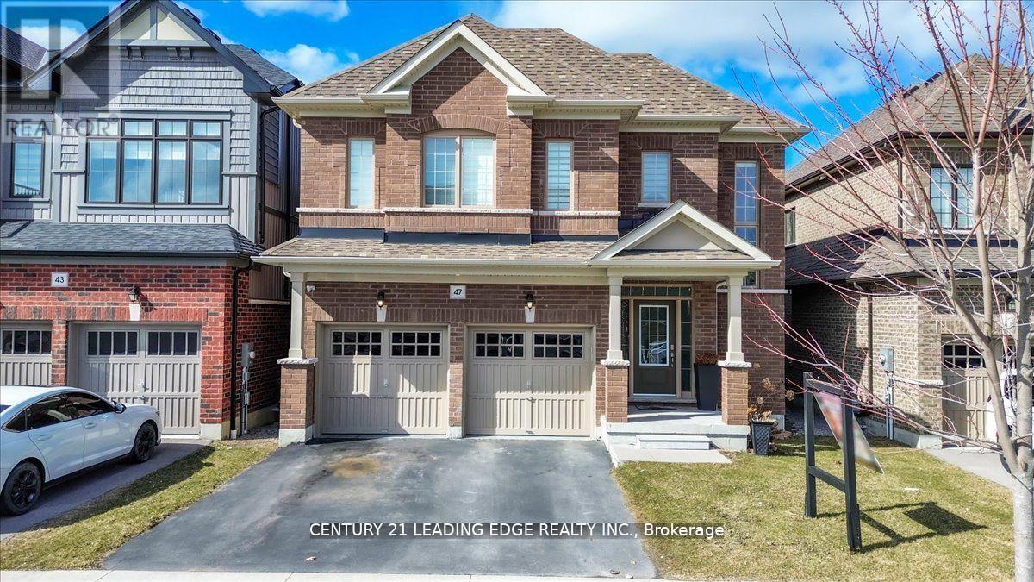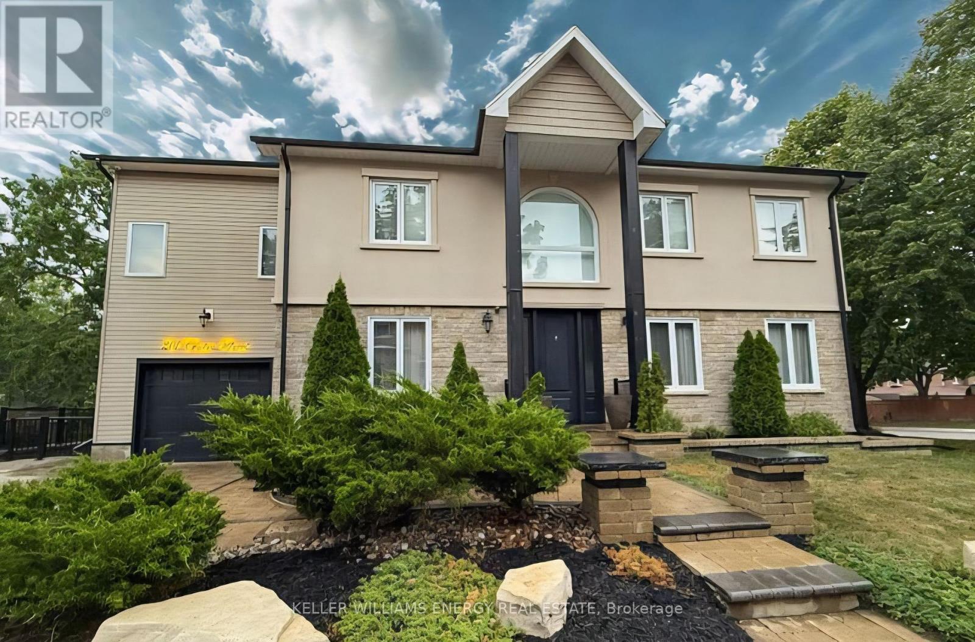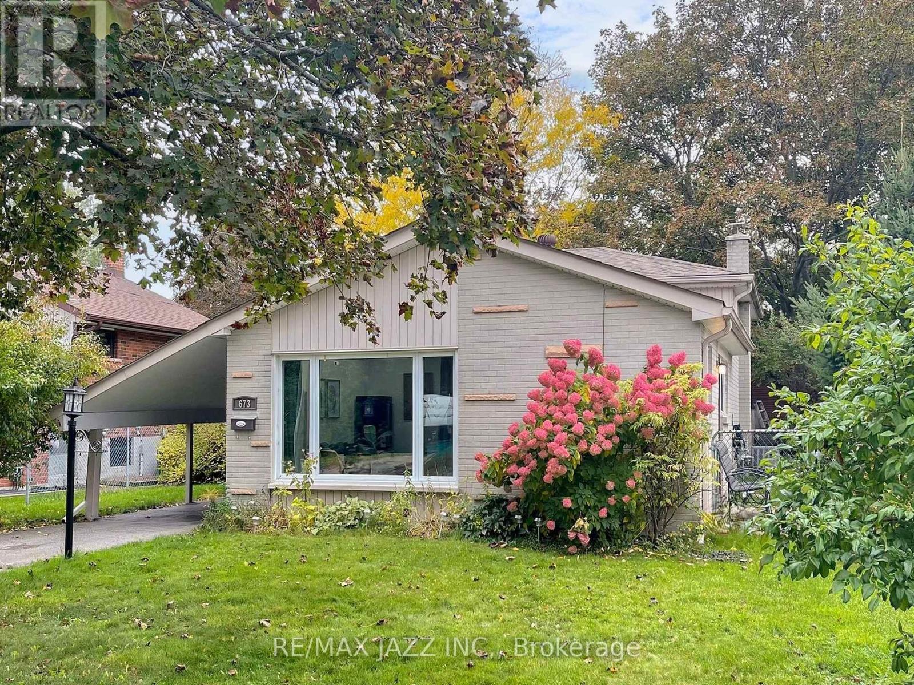- Houseful
- ON
- Clarington
- Bowmanville
- 78 Bonnycastle Dr
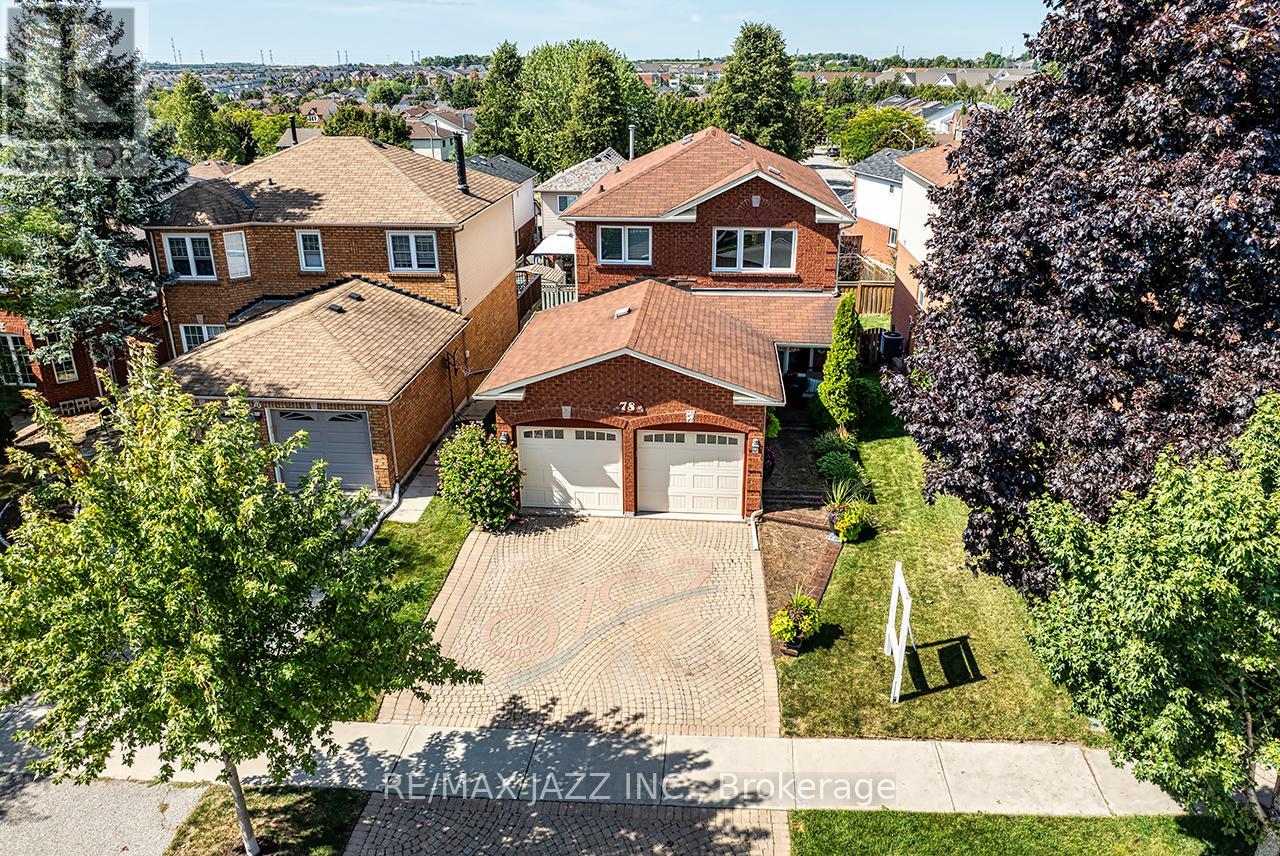
Highlights
Description
- Time on Houseful47 days
- Property typeSingle family
- Neighbourhood
- Median school Score
- Mortgage payment
Welcome to this immaculate 3-bedroom, 4-bathroom home that has been beautifully upgraded from top to bottom. Pride of ownership shines throughout every detail! Step inside to a fully renovated main floor featuring a show-stopping custom kitchen with granite counters, center island, ceramic flooring, stylish backsplash with under-mount lighting, stainless steel appliances, and pot lighting. The open layout is complemented by gleaming hardwood floors, crown moldings, and a renovated powder room. The 2nd floor features 3 spacious bedrooms, including a primary retreat with a brand-new ensuite (2025) and walk-in closet. The fully finished walkout basement offers an additional full bathroom and tons of natural light perfect for family living, a home office, or entertaining. Outside is your very own backyard paradise! Enjoy summer days in the above-ground pool (2020), relax in the enclosed sunroom with hot tub hook-up, or host gatherings on the oversized deck. Gorgeous landscaping with stamped concrete walkways, and a full interlock driveway complete the curb appeal. Additional highlights: Double car garage with direct indoor access & new side door (2025), stunning low-maintenance landscaping and gardens. Endless list of updates - just move in and enjoy! Exceptional family-friendly location, just minutes from schools, parks, shopping, and quick 401 access for commuters. This home is truly a 10 - watch the HD video for all of its features. Don't wait! Your dream home is here! (id:63267)
Home overview
- Cooling Central air conditioning
- Heat source Natural gas
- Heat type Forced air
- Has pool (y/n) Yes
- Sewer/ septic Sanitary sewer
- # total stories 2
- Fencing Fenced yard
- # parking spaces 4
- Has garage (y/n) Yes
- # full baths 3
- # half baths 1
- # total bathrooms 4.0
- # of above grade bedrooms 3
- Flooring Hardwood, ceramic, carpeted
- Community features School bus
- Subdivision Bowmanville
- Lot desc Landscaped
- Lot size (acres) 0.0
- Listing # E12377703
- Property sub type Single family residence
- Status Active
- 3rd bedroom 3.23m X 3.04m
Level: 2nd - Primary bedroom 4.87m X 3.32m
Level: 2nd - 2nd bedroom 3.35m X 3.04m
Level: 2nd - Recreational room / games room 6.7m X 6.4m
Level: Basement - Dining room 3.96m X 3.23m
Level: Main - Kitchen 3.23m X 3.04m
Level: Main - Eating area 3.23m X 2.43m
Level: Main - Living room 6.09m X 3.23m
Level: Main
- Listing source url Https://www.realtor.ca/real-estate/28806411/78-bonnycastle-drive-clarington-bowmanville-bowmanville
- Listing type identifier Idx

$-2,346
/ Month

