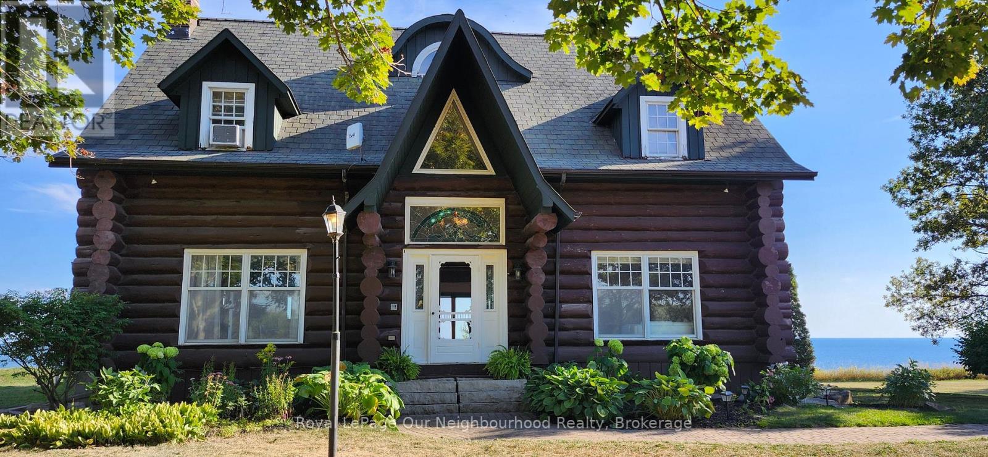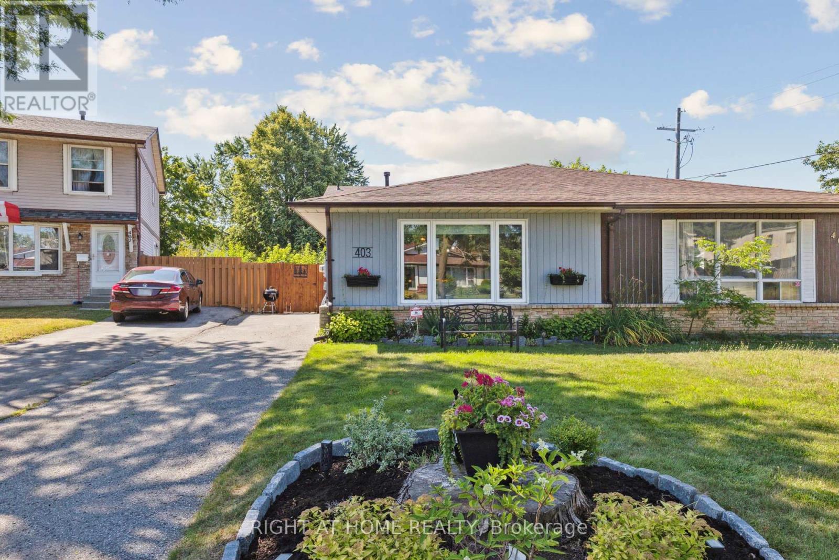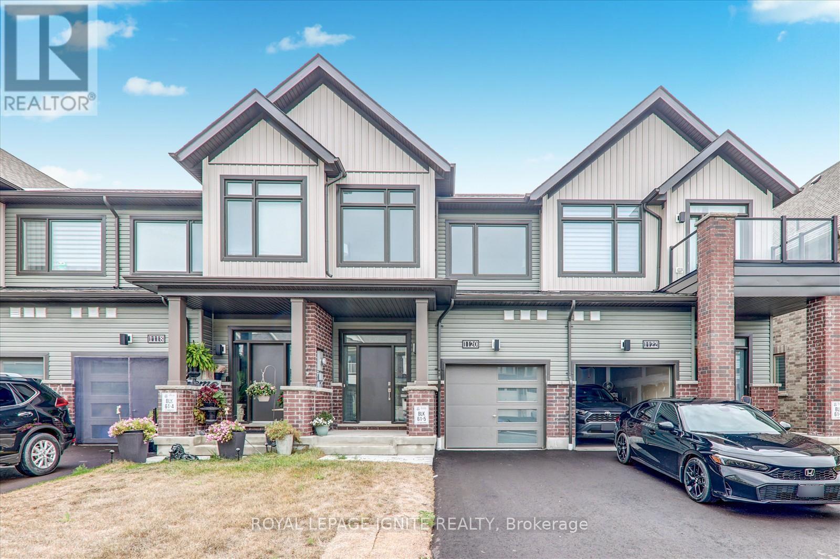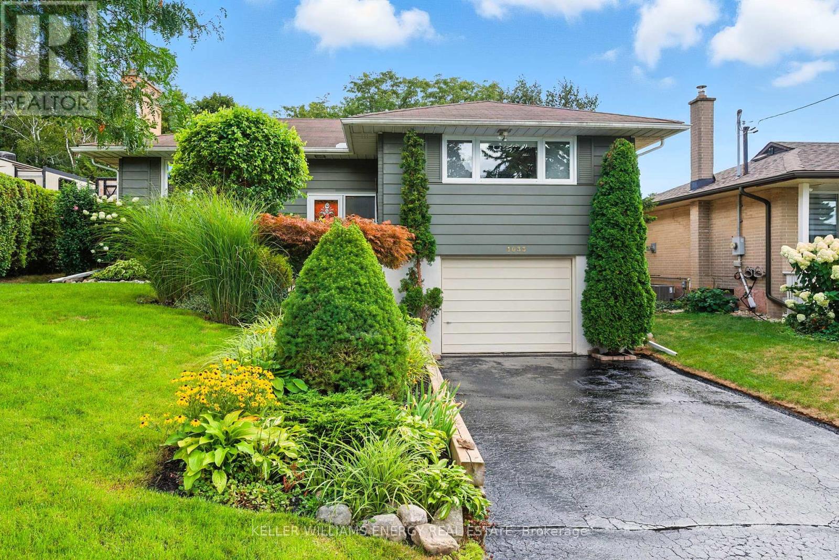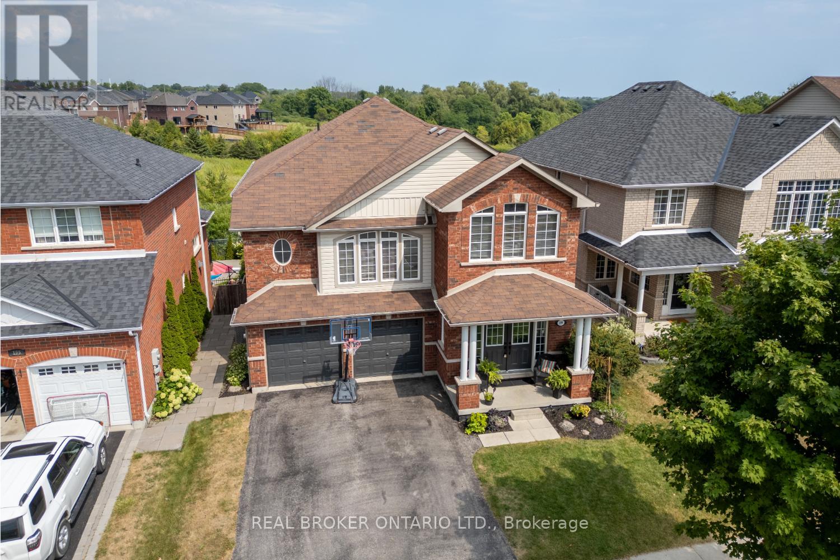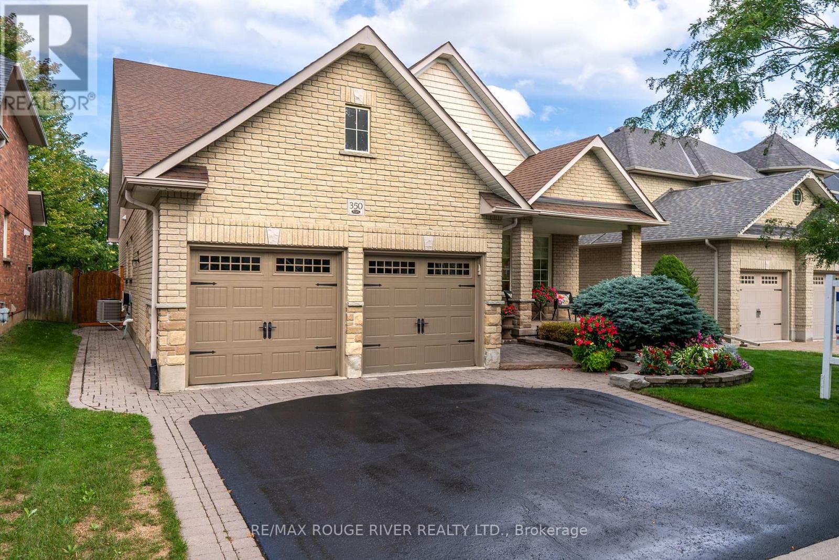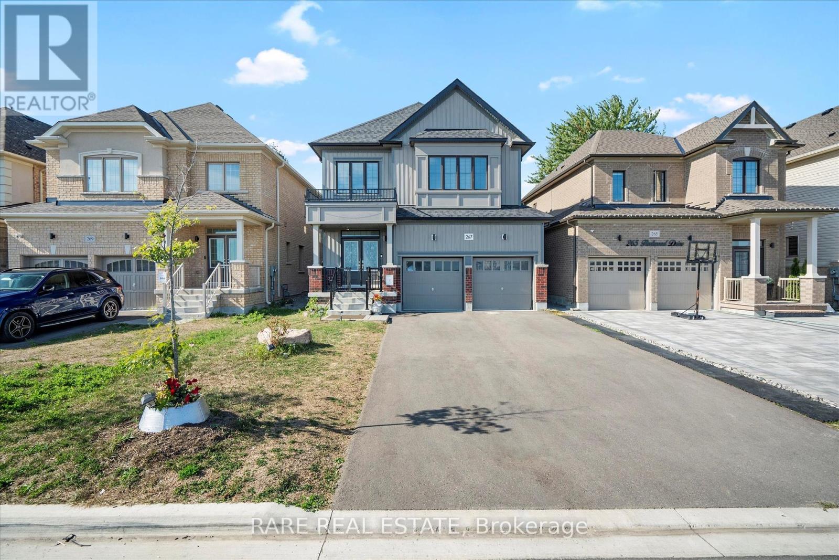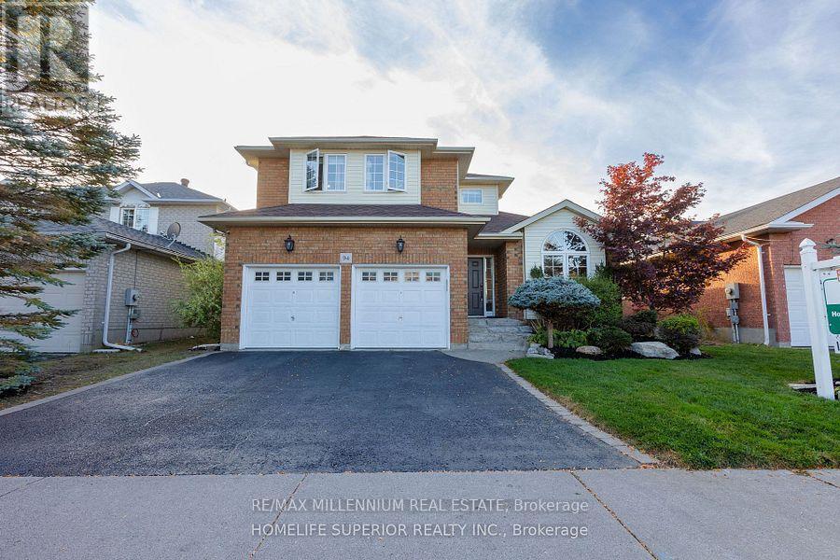- Houseful
- ON
- Clarington
- Bowmanville
- 80 Barley Mill Cres
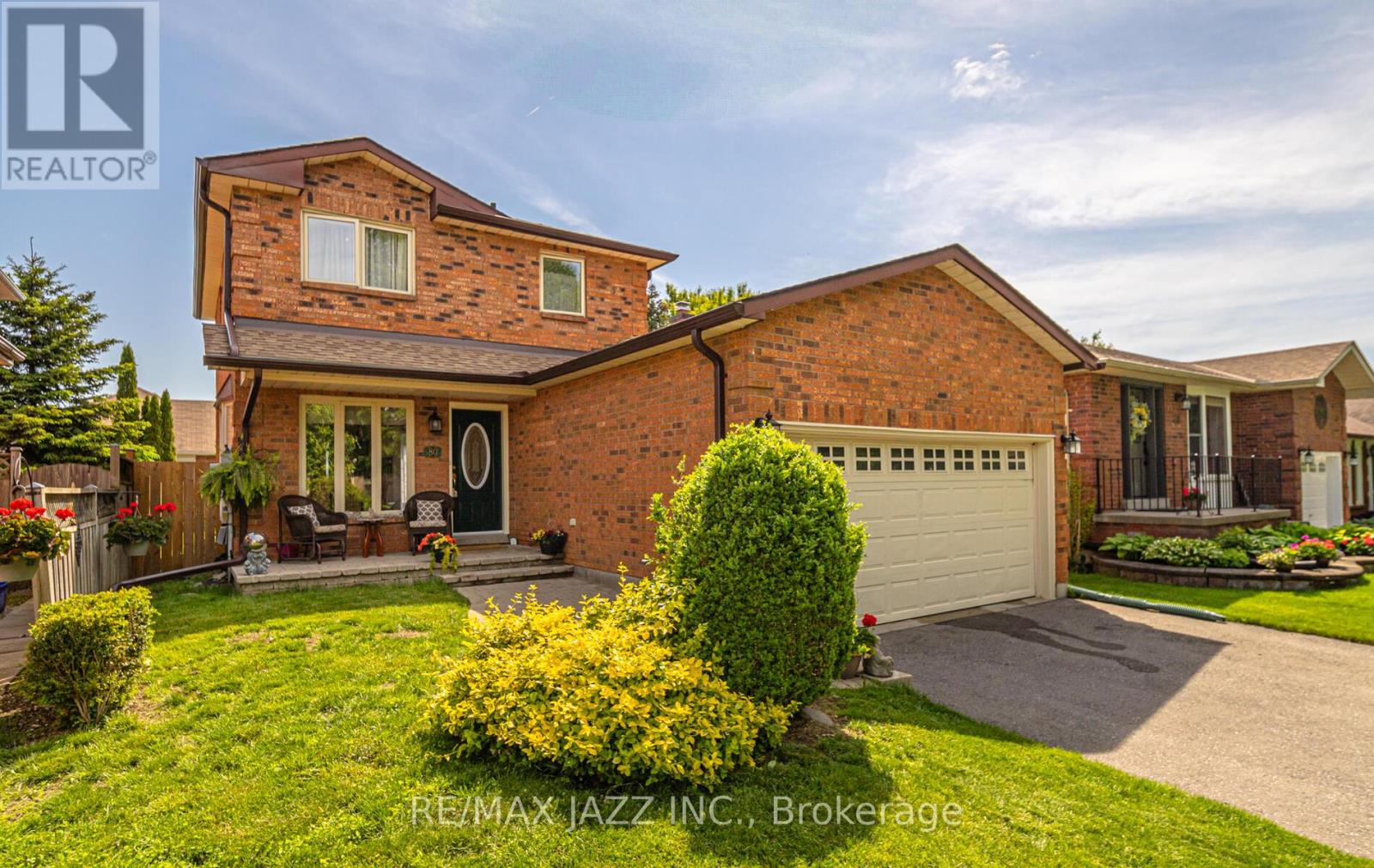
Highlights
Description
- Time on Houseful97 days
- Property typeSingle family
- Neighbourhood
- Median school Score
- Mortgage payment
Live, work and vacation all in the same place.Move-in and start making memories in this immaculate, all-brick 3-bed, 2-bath beauty tucked onto a quiet, mature street in Bowmanville. Step inside to generous principal rooms, a finished basement (roughed-in for a 3rd bath) and the rock-solid peace of mind that only true brick construction delivers.Then open the back door and exhale. A sun-drenched, inground pool means every evening feels like a resort getaway no highways, no cottage traffic, just swims, barbecues and star-lit nights in your own private oasis.Why youll love it even more Top-ranked schools, shopping and GO/401 access are minutes away Pride-of-ownership upgrades: roof 16, driveway 22, AC 22, eaves 22, filter 24, liner 14, fence 24, retaining wall 22. Quiet, established neighbourhood where kids still ride bikes and neighbours look out for one another. Stop dreaming about summer fun and start living it. Homes with pools in this pocket rarely hit the market. Book your showing today and claim your slice of Bowmanville paradise before someone else dives in. (id:55581)
Home overview
- Cooling Central air conditioning
- Heat source Natural gas
- Heat type Forced air
- Has pool (y/n) Yes
- Sewer/ septic Sanitary sewer
- # total stories 2
- Fencing Fenced yard
- # parking spaces 4
- Has garage (y/n) Yes
- # full baths 1
- # half baths 1
- # total bathrooms 2.0
- # of above grade bedrooms 3
- Flooring Ceramic, hardwood, laminate, wood, vinyl, carpeted
- Has fireplace (y/n) Yes
- Community features School bus
- Subdivision Bowmanville
- Lot size (acres) 0.0
- Listing # E12186523
- Property sub type Single family residence
- Status Active
- 2nd bedroom 3.17m X 2.69m
Level: 2nd - 3rd bedroom 4.04m X 2.7m
Level: 2nd - Primary bedroom 4.06m X 3.18m
Level: 2nd - Laundry 5.8m X 1.19m
Level: Basement - Recreational room / games room 6.79m X 5.81m
Level: Basement - Living room 4.84m X 3.47m
Level: Main - Dining room 3.34m X 2.47m
Level: Main - Kitchen 2.82m X 2.4m
Level: Main - Eating area 2.41m X 2.08m
Level: Main
- Listing source url Https://www.realtor.ca/real-estate/28395916/80-barley-mill-crescent-clarington-bowmanville-bowmanville
- Listing type identifier Idx

$-2,291
/ Month

