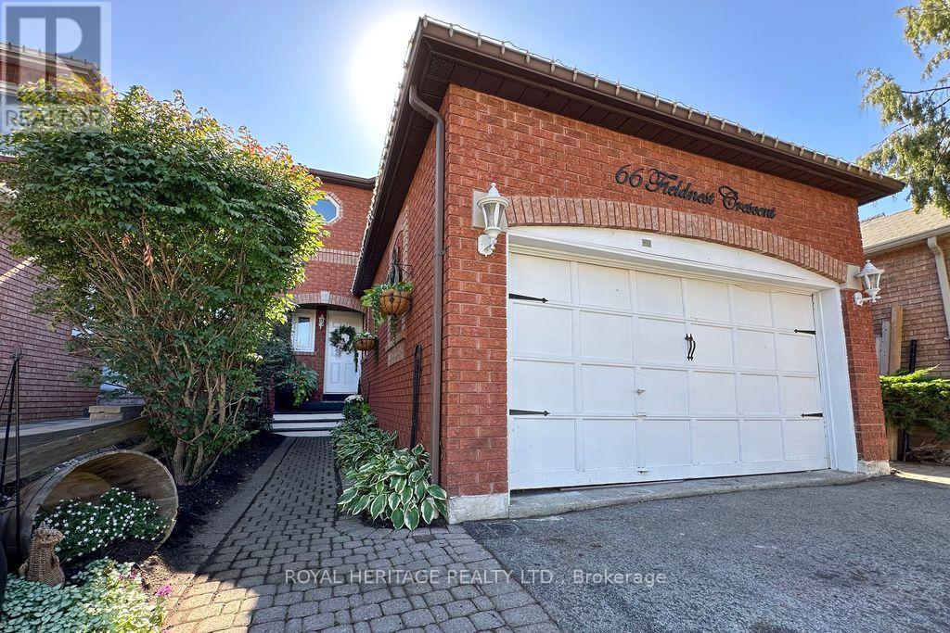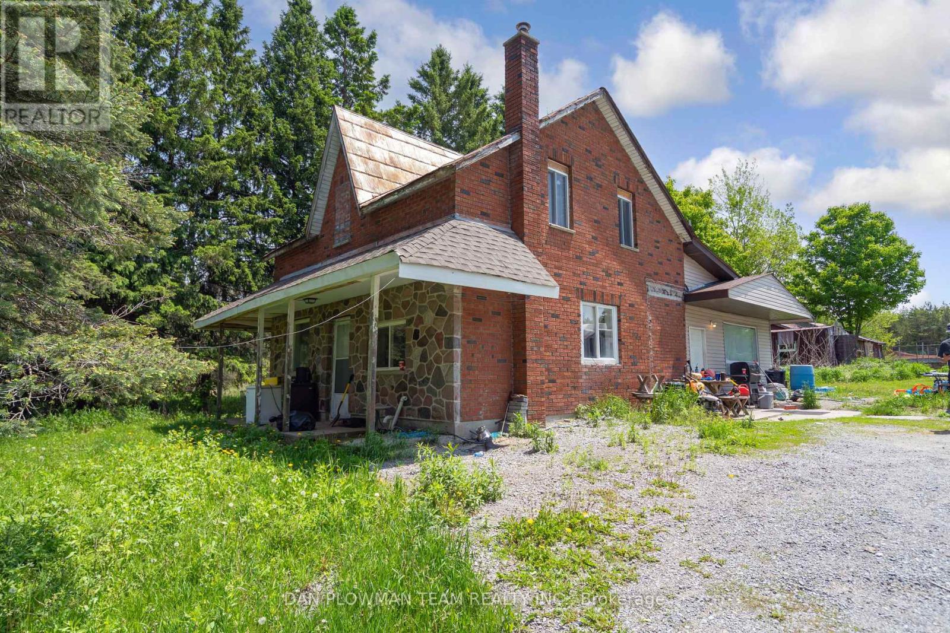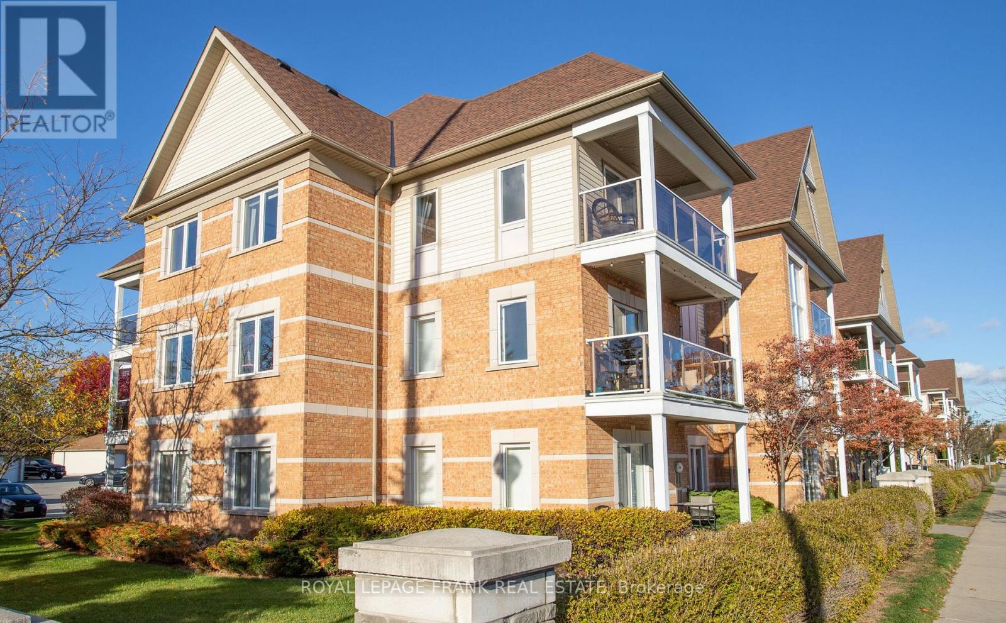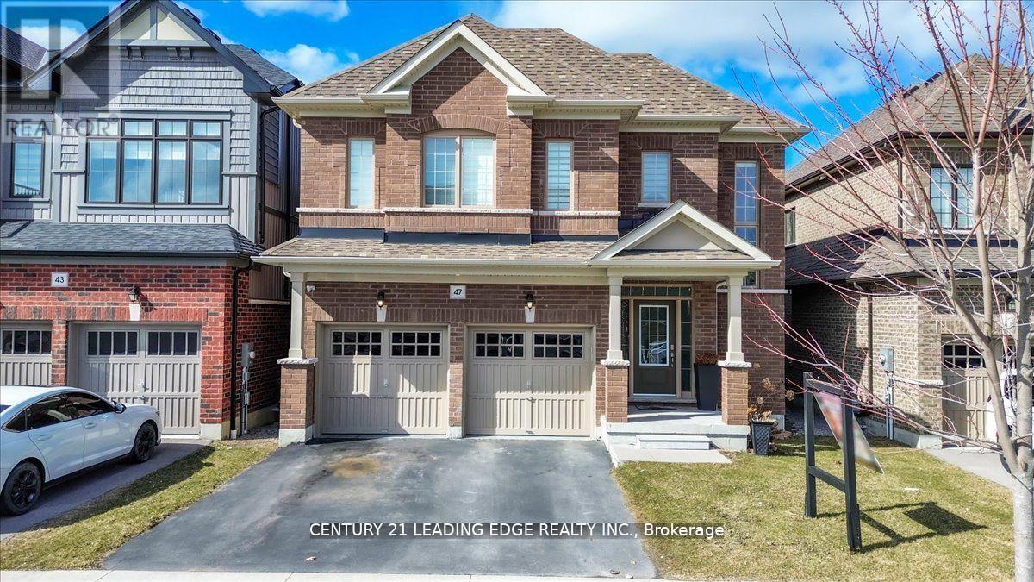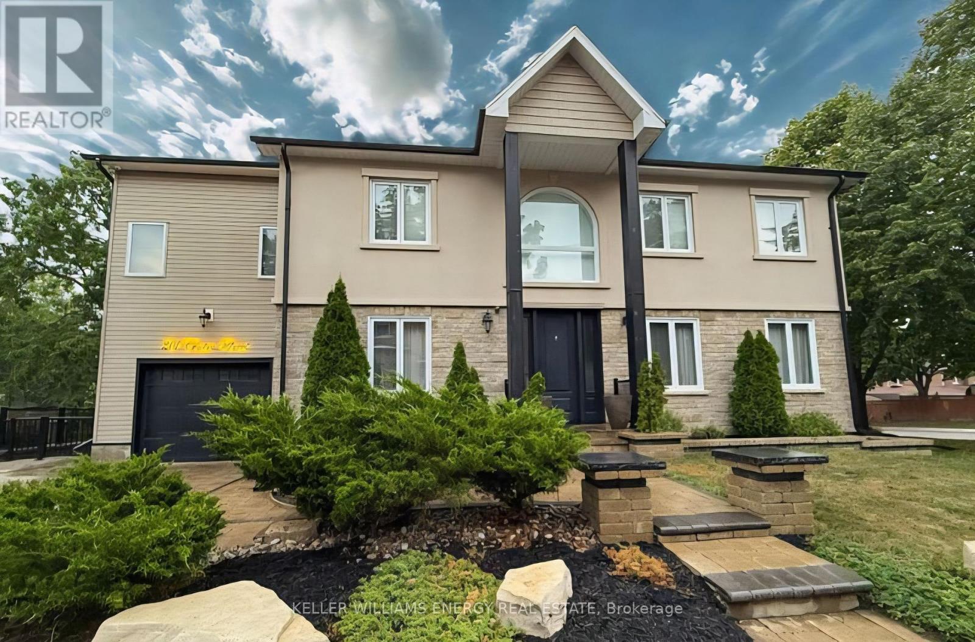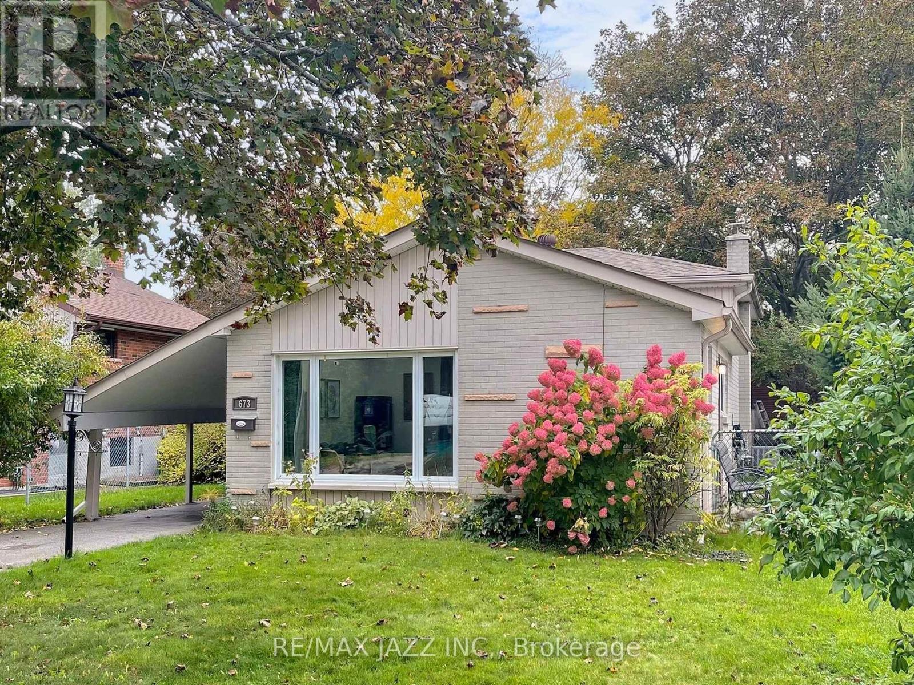- Houseful
- ON
- Clarington
- Bowmanville
- 411 84 Aspen Springs Dr
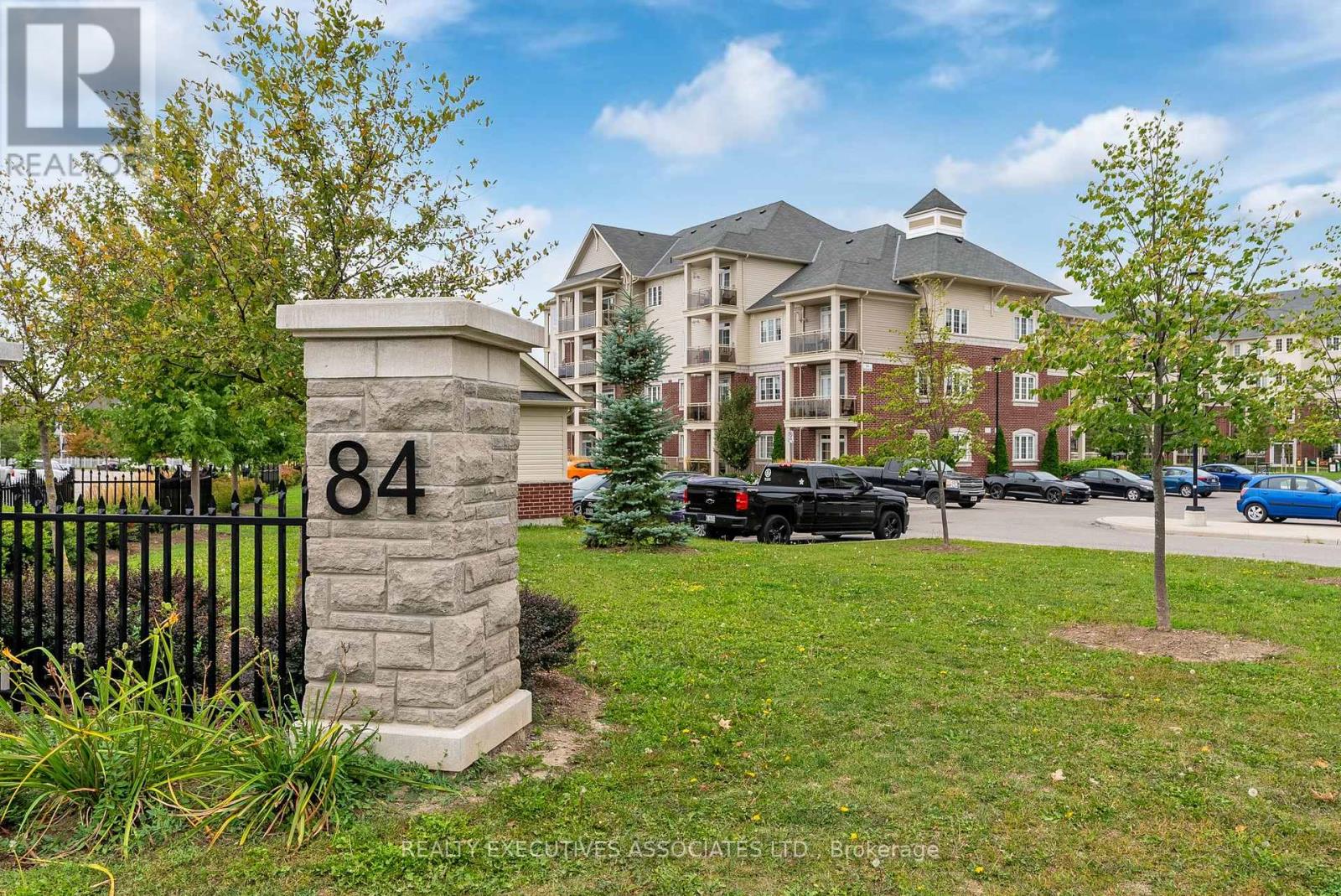
411 84 Aspen Springs Dr
411 84 Aspen Springs Dr
Highlights
Description
- Time on Houseful113 days
- Property typeSingle family
- StyleMulti-level
- Neighbourhood
- Median school Score
- Mortgage payment
Take the elevator and rise up to your new beginning living on the top floor with nobody above. Step inside and feel instantly at home in the open-concept living area, designed for both relaxation and functionality. Plan an evening dinner in your beautifully designed Kitchen complete with upgraded cabinets and functional layout. After dinner enjoy a beverage of your choice on the private balcony with great views of the community. When it is time to turn in for the night, enter your bedroom complete with your own bathroom, his and her closets, ceiling fan and plenty of space to relax. Allow company to spend the night in the second bedroom, with second washroom across the hallway. This unit has just been freshly painted in neutral relaxing colours. Additional shelving in the closets, upgraded tile in 2nd bathroom, upgraded lights, kitchen taps, and Duradeck coating on the balcony. Hot Water on Demand. The building offers an Exercise Rm, a Library Rm, Hobby Rm and a Party Rm. Party Rm must be booked w/fee. Also there is an outside playground for the kids. Easy access to downtown Amenities, Marina, Arena, Golf, Baseball Parks, Church, Walking Trails, 401 just to name a few. Come on and check it out. It's worth the drive to thrive. (id:63267)
Home overview
- Cooling Central air conditioning
- Heat source Natural gas
- Heat type Forced air
- # parking spaces 1
- # full baths 2
- # total bathrooms 2.0
- # of above grade bedrooms 2
- Flooring Ceramic, hardwood, carpeted
- Community features Pet restrictions, community centre
- Subdivision Bowmanville
- Directions 1739126
- Lot size (acres) 0.0
- Listing # E12252671
- Property sub type Single family residence
- Status Active
- 2nd bedroom 2.44m X 2.13m
Level: Main - Bedroom 3.05m X 3.05m
Level: Main - Living room 5.18m X 3.17m
Level: Main - Kitchen 2.56m X 2.29m
Level: Main
- Listing source url Https://www.realtor.ca/real-estate/28536975/411-84-aspen-springs-drive-clarington-bowmanville-bowmanville
- Listing type identifier Idx

$-936
/ Month

