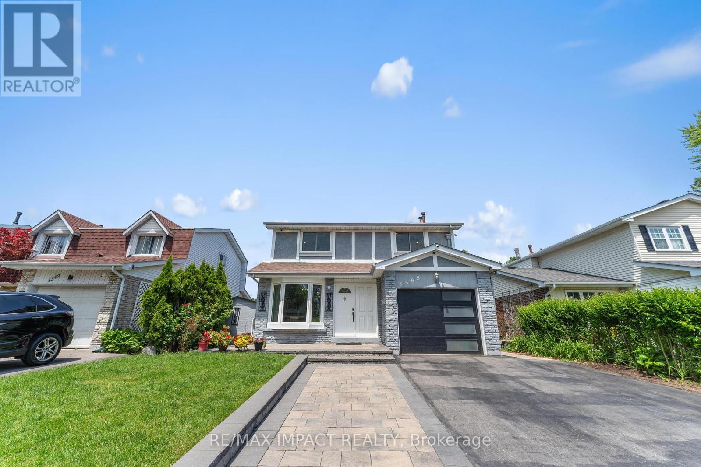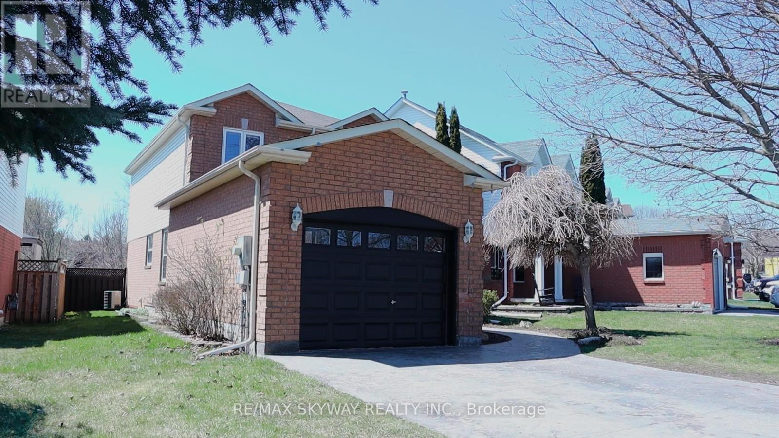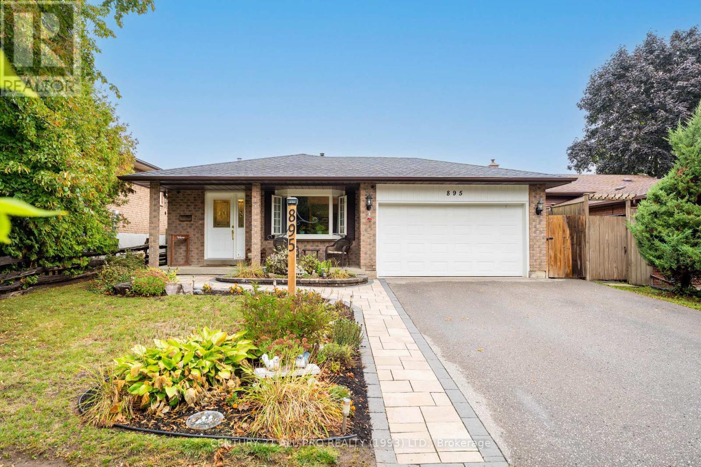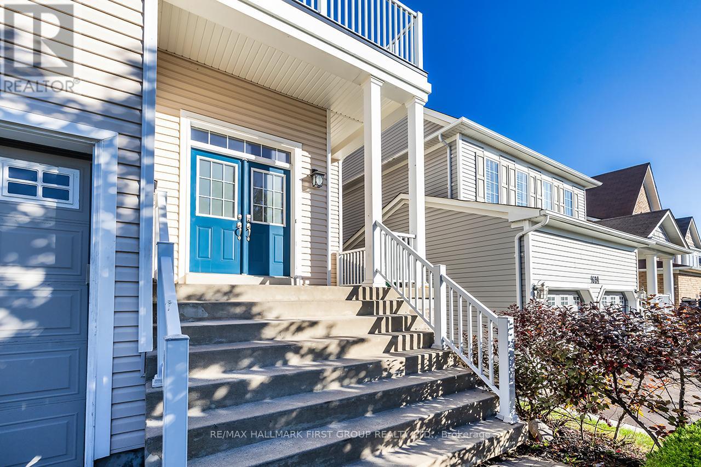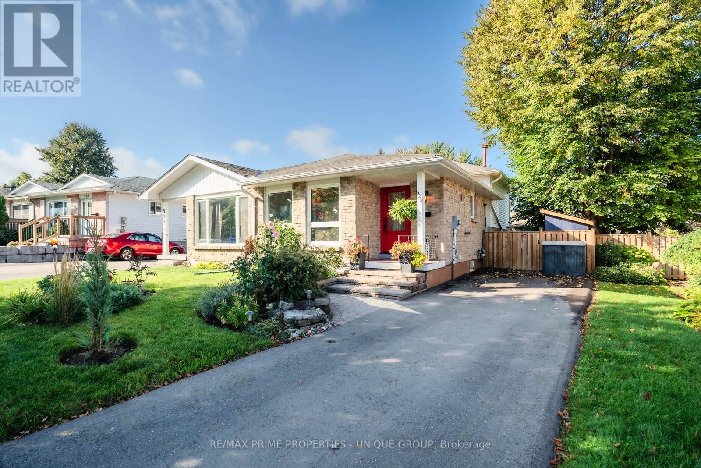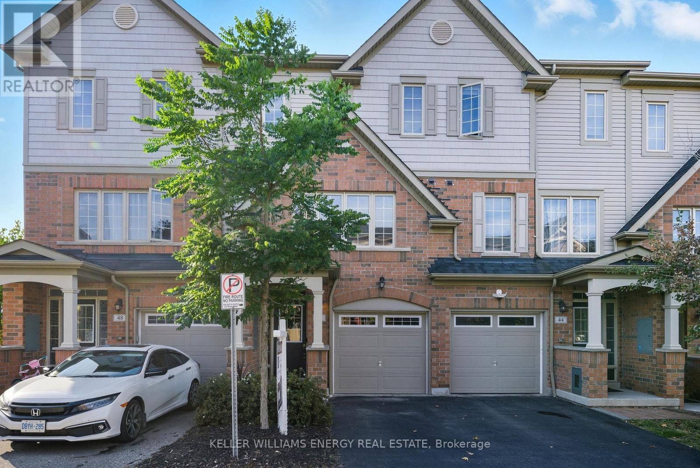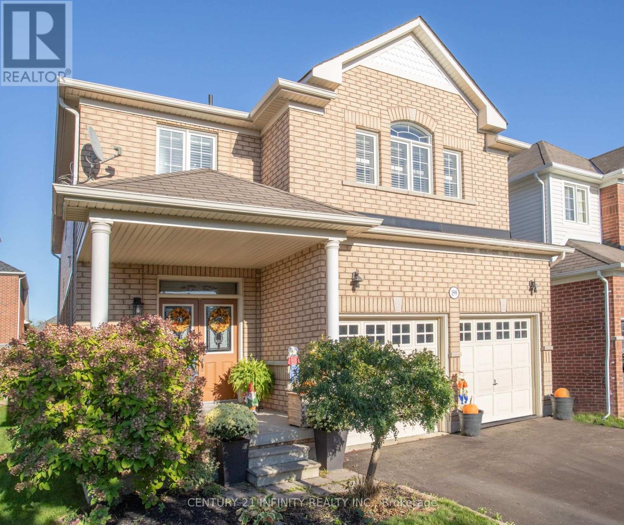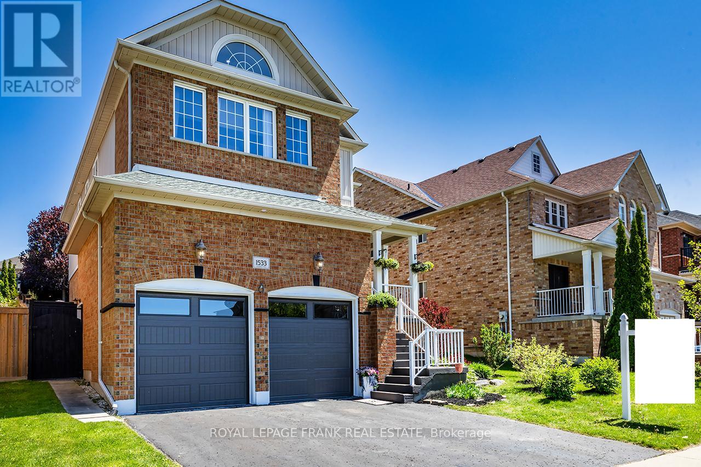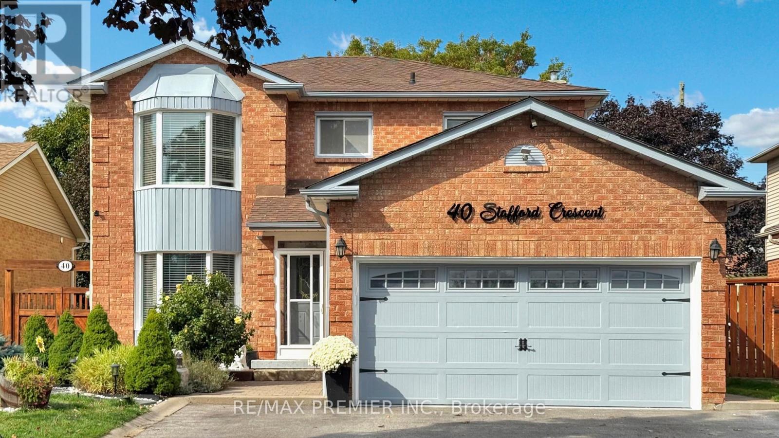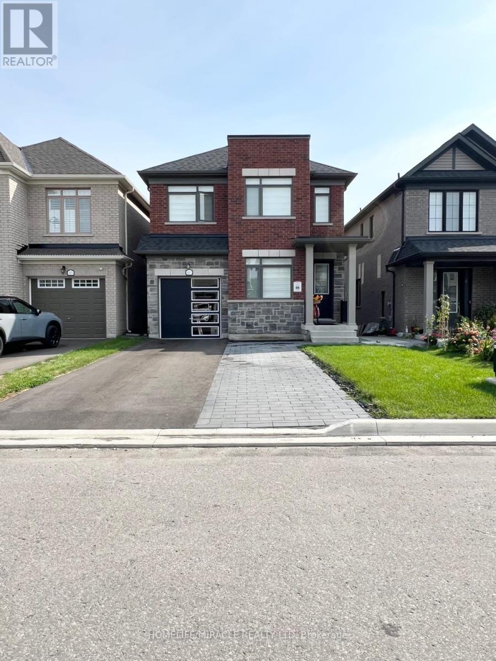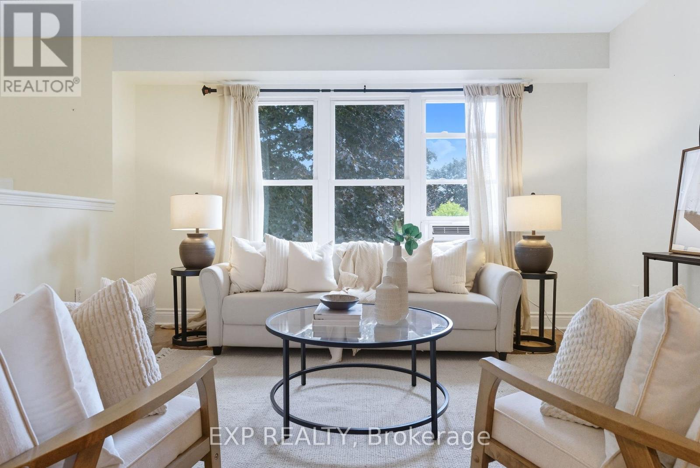- Houseful
- ON
- Clarington
- Bowmanville
- 85 Butson Cres
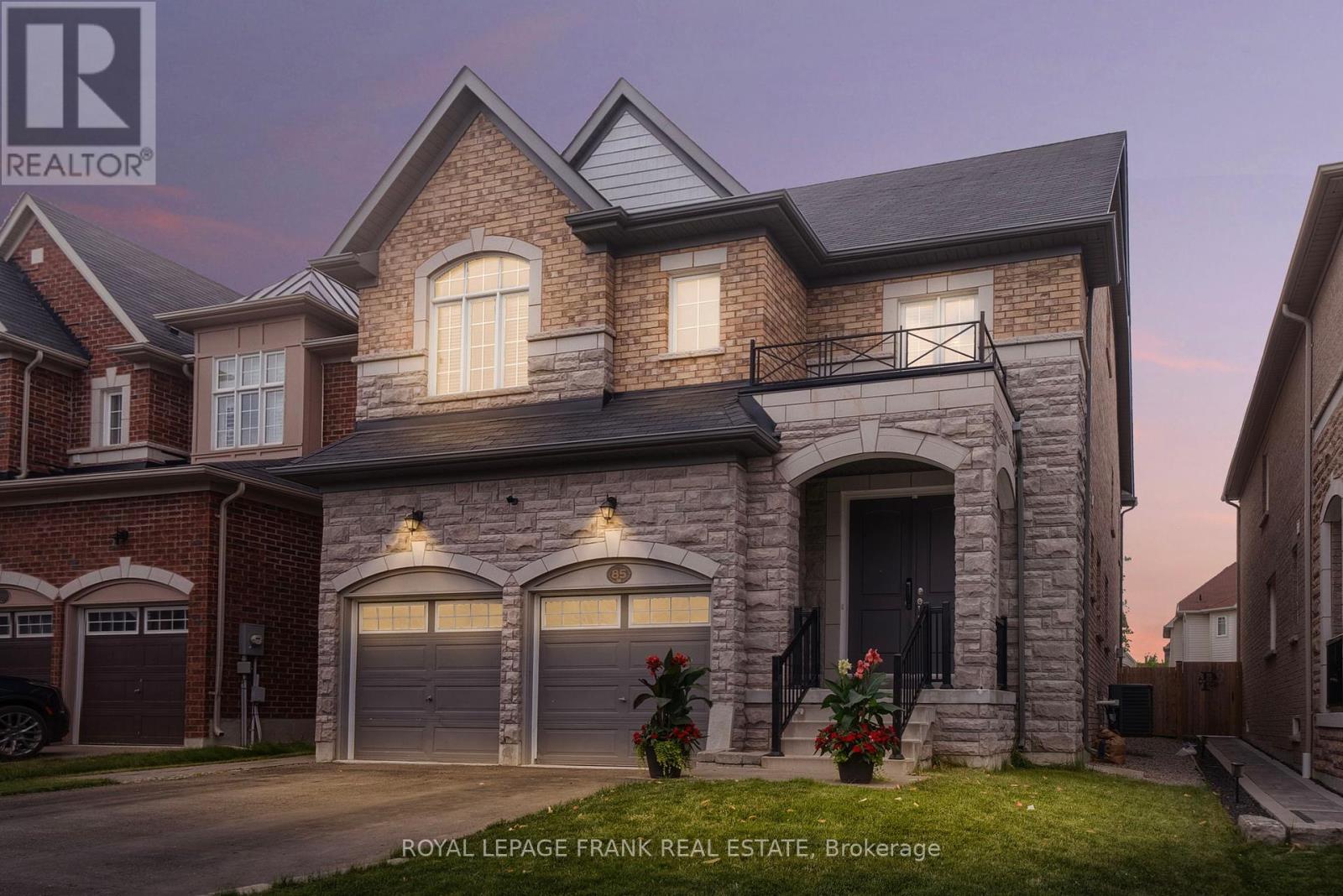
Highlights
Description
- Time on Housefulnew 7 hours
- Property typeSingle family
- Neighbourhood
- Median school Score
- Mortgage payment
Client RemarksBeautifully Upgraded 5+1 Bedroom Home in Sought-After Bowmanville Neighbourhood! Welcome to this stunning home nestled in a desirable family-friendly community just steps to schools, transit, shopping, the 401, and the future GO Train station. This spacious and thoughtfully upgraded home features over 4,000 sq. ft of finished living space with custom trimwork throughout, including wainscoting, coffered and waffle ceilings, adding elegance and character to every level. The main floor offers an exceptional layout, perfect for both everyday living and entertaining. The primary bedroom retreat boasts a stylish feature wall, walk-in closet, and luxurious 5-piece ensuite. The remaining bedrooms are equally spacious, including a Jack & Jill bath and a private ensuite for the fourth bedroom. The third-floor loft provides incredible flexibility with a lounge area, additional bedroom, and 3-piece bath ideal for guests, teens, in-laws, or even a nanny suite. The fully finished basement adds even more living space, complete with a large rec room, wet bar with cabinetry, second laundry area, a 3-piece bath, and a 6th bedroom with closet. Enjoy summer evenings in the fully fenced backyard featuring a large patio perfect for outdoor dining and entertaining. This popular model never lasts long. Don't miss your chance to make it yours! (id:63267)
Home overview
- Cooling Central air conditioning
- Heat source Natural gas
- Heat type Forced air
- Sewer/ septic Sanitary sewer
- # total stories 2
- Fencing Fenced yard
- # parking spaces 4
- Has garage (y/n) Yes
- # full baths 5
- # half baths 1
- # total bathrooms 6.0
- # of above grade bedrooms 6
- Flooring Hardwood, laminate
- Has fireplace (y/n) Yes
- Subdivision Bowmanville
- Directions 1425401
- Lot size (acres) 0.0
- Listing # E12434053
- Property sub type Single family residence
- Status Active
- Primary bedroom 5.82m X 4.62m
Level: 2nd - 2nd bedroom 4.38m X 3.68m
Level: 2nd - 3rd bedroom 4.71m X 3.47m
Level: 2nd - 4th bedroom 4.72m X 3.34m
Level: 2nd - 5th bedroom 4.2m X 3.21m
Level: 3rd - Media room 5.87m X 4.82m
Level: 3rd - Bedroom 3.35m X 2.76m
Level: Basement - Recreational room / games room 4.88m X 5.48m
Level: Basement - Kitchen 2.77m X 5.79m
Level: Basement - Great room 5.39m X 4.73m
Level: Main - Kitchen 7.23m X 3.47m
Level: Main - Dining room 5.42m X 5.86m
Level: Main
- Listing source url Https://www.realtor.ca/real-estate/28928888/85-butson-crescent-clarington-bowmanville-bowmanville
- Listing type identifier Idx

$-3,333
/ Month

