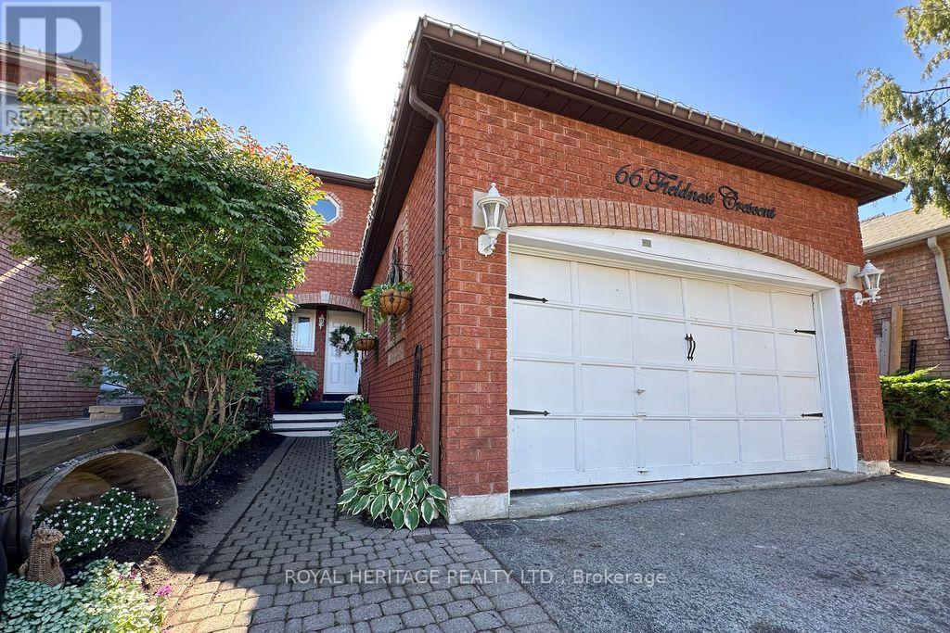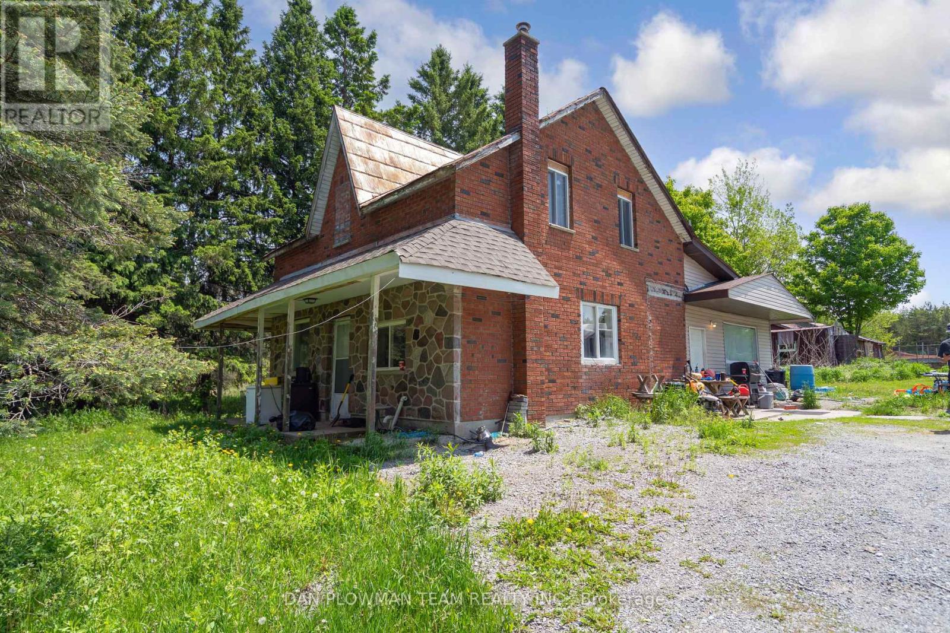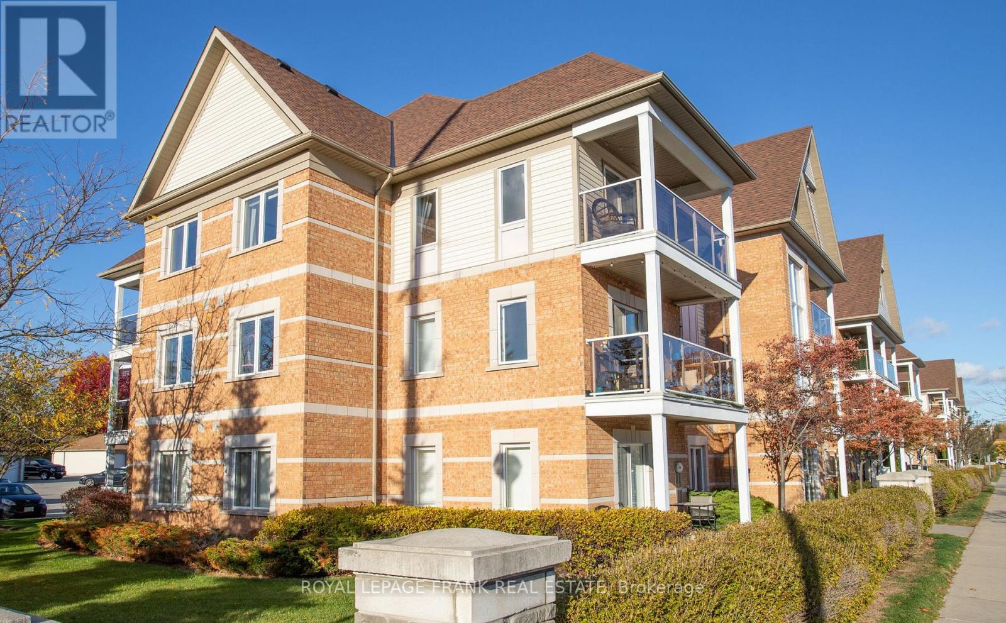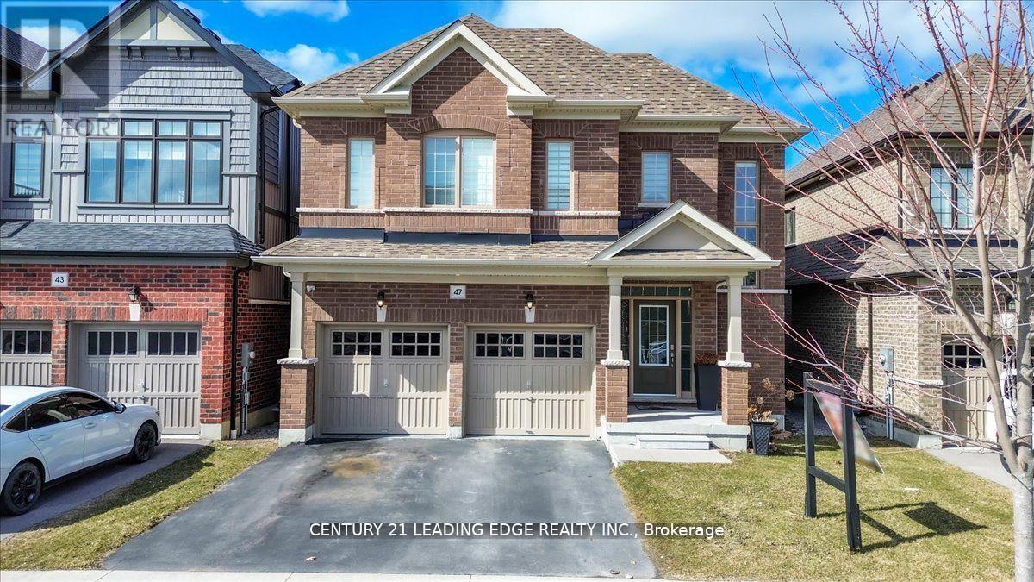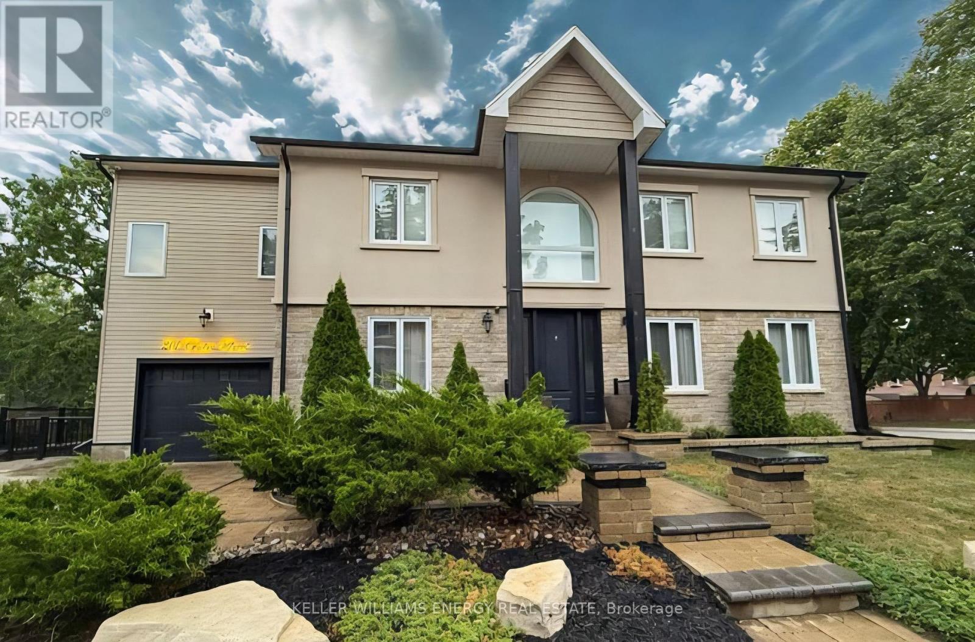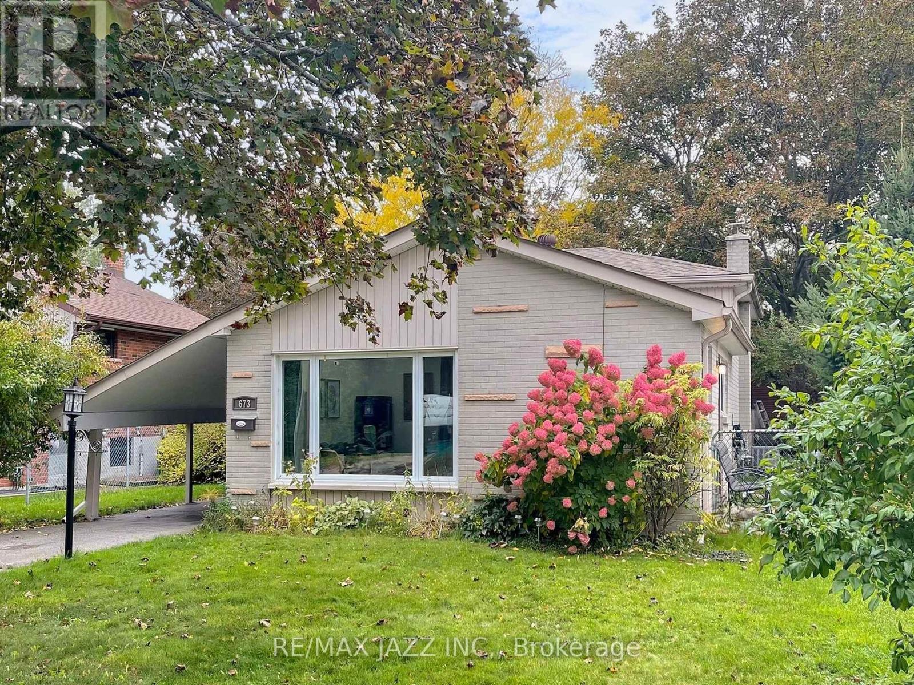- Houseful
- ON
- Clarington Bowmanville
- Bowmanville
- 87 Honey Crisp Ln
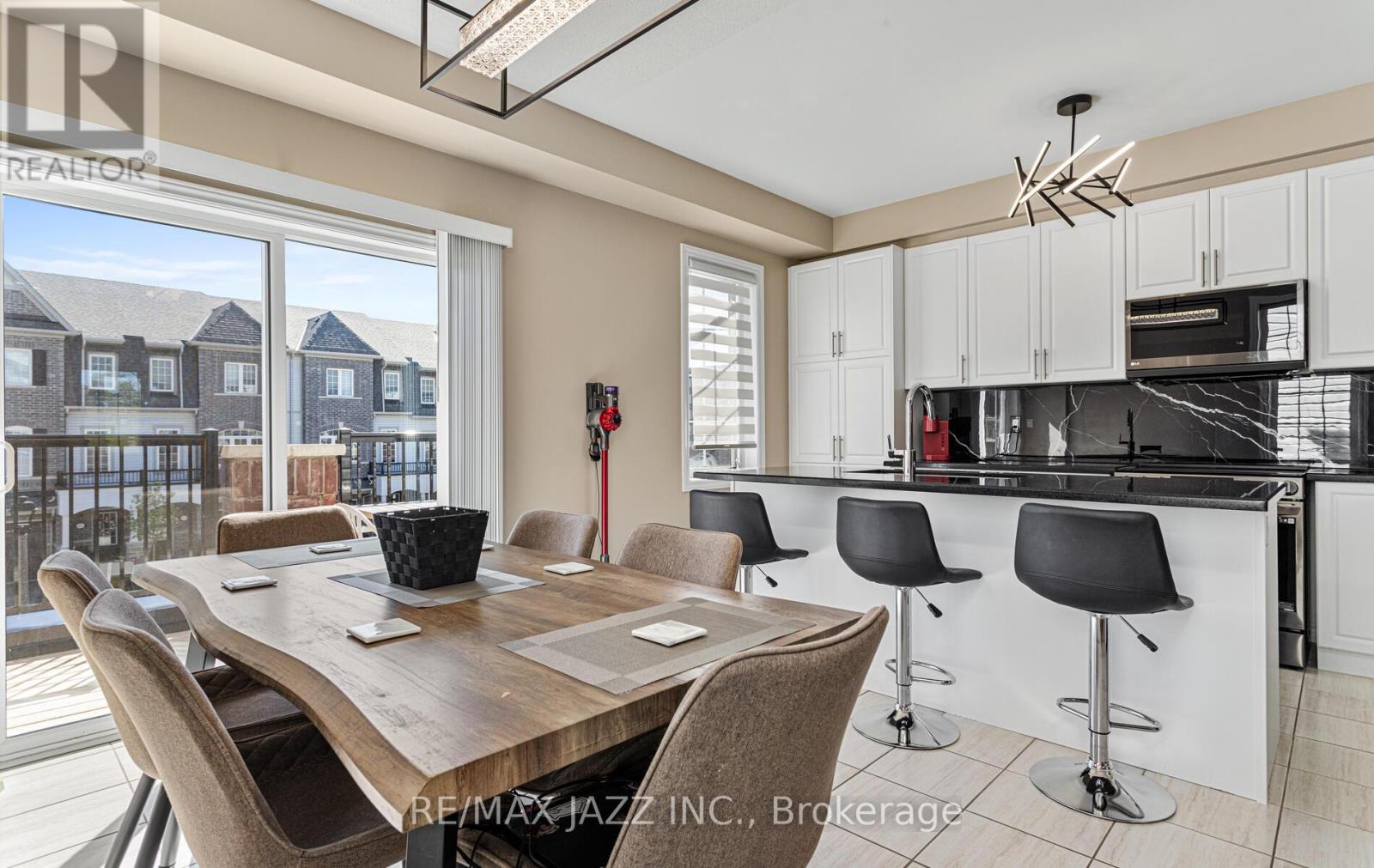
Highlights
Description
- Time on Houseful41 days
- Property typeSingle family
- Neighbourhood
- Median school Score
- Mortgage payment
Opportunity Knocks! Stunning 3 bedrooms 3 bathrooms end unit with a potential 4th in the lower level (currently being used as a computer room), 3 bathrooms plus a roughed-in 4th bath in the lower level. Updated from top to bottom with amazing finishes. 9 foot ceilings. Oak staircase with upgraded wrought-iron spindles. Large, bright and inviting open concept main floor with large windows allowing plenty of natural light in. Entertainers Eat-In kitchen with lots of upgraded kitchen cabinets, pantry, quartz countertops, center island with additional seating, marble backsplash, high-end appliances & W/O to deck. The very spacious primary bedroom features his/her walk-in closets, large windows, and a 4-piece bathroom. The additional bedrooms feature double closets, large windows & a 4 piece shared bathroom. Convenient 2nd floor level laundry with high-end Washer & Dryer and additional storage. Finished lower level with separate entrance, high ceilings, above-grade windows, lots of storage, 2 separate walkouts, bathroom rough-in & additional space that can easily be used as a 4th bedroom. Direct access to car garage. Driveway with no sidewalk and parking for 2 vehicles side by side. Conveniently located in a highly desirable and private neighbourhood close to schools, shopping, parks, highways, entertainment, future GO Station, & so much more. Some upgrades/features include: flooring, staircase, railings, large windows, 9ft ceilings, LED lighting, high end appliances throughout, tall doors, high-end baseboards and trim, and the list goes on and on. No expense or detail was spared. A must-see! (id:63267)
Home overview
- Cooling Central air conditioning, air exchanger
- Heat source Natural gas
- Heat type Forced air
- Sewer/ septic Sanitary sewer
- # total stories 3
- # parking spaces 3
- Has garage (y/n) Yes
- # full baths 2
- # half baths 1
- # total bathrooms 3.0
- # of above grade bedrooms 3
- Community features School bus
- Subdivision Bowmanville
- Lot size (acres) 0.0
- Listing # E12391343
- Property sub type Single family residence
- Status Active
- Recreational room / games room 5.5m X 3.22m
Level: Lower - Kitchen 5.03m X 2.5m
Level: Main - Eating area 3.66m X 2.75m
Level: Main - Living room 5.25m X 4.48m
Level: Main - Dining room 5.25m X 4.48m
Level: Main - 3rd bedroom 2.79m X 2.76m
Level: Upper - 2nd bedroom 3.78m X 2.64m
Level: Upper - Primary bedroom 3.72m X 3.7m
Level: Upper
- Listing source url Https://www.realtor.ca/real-estate/28835777/87-honey-crisp-lane-clarington-bowmanville-bowmanville
- Listing type identifier Idx

$-1,848
/ Month

