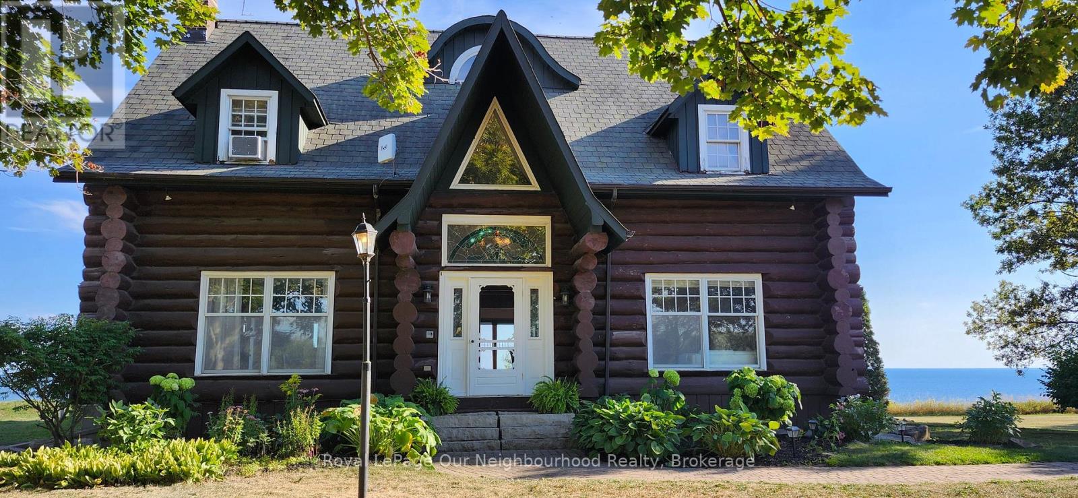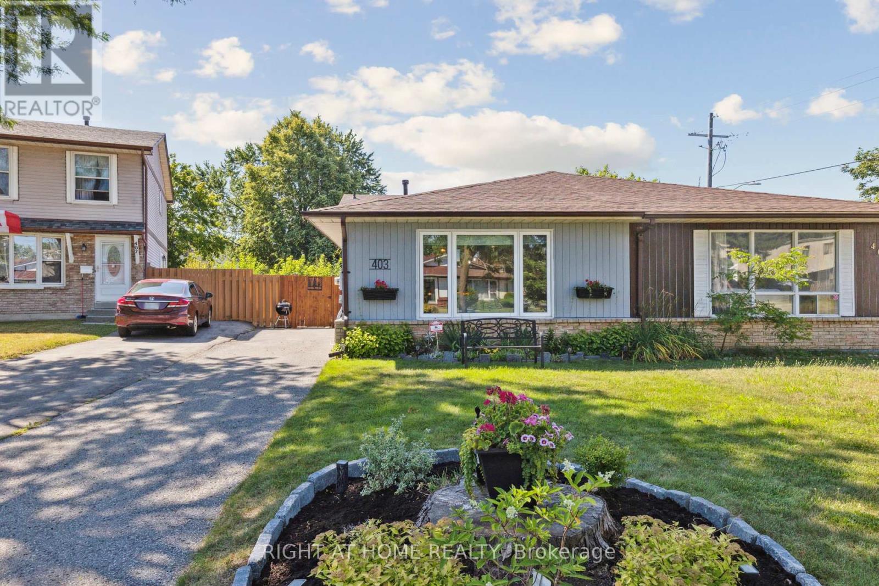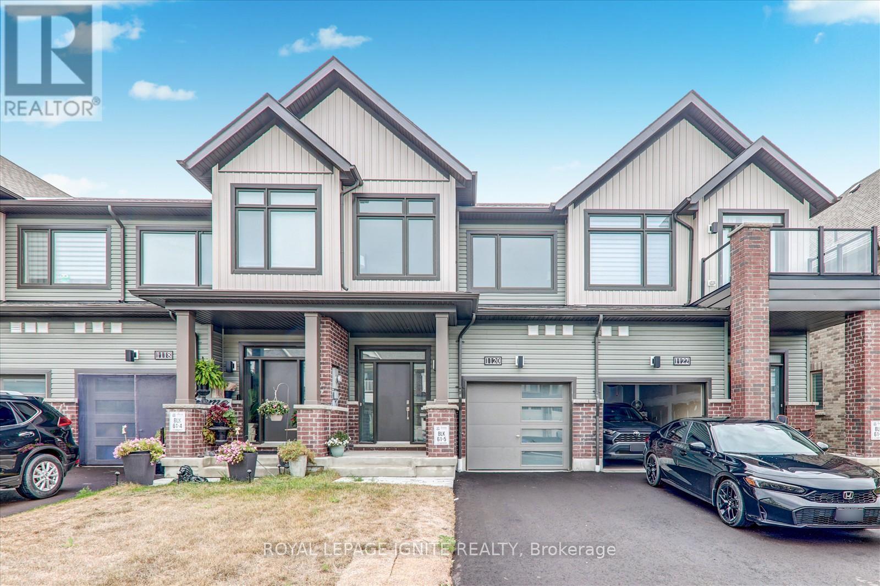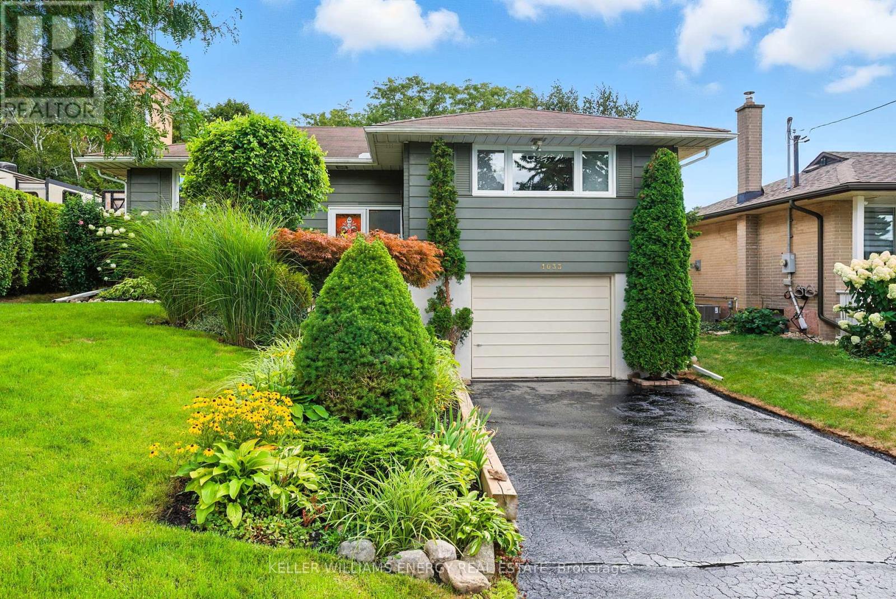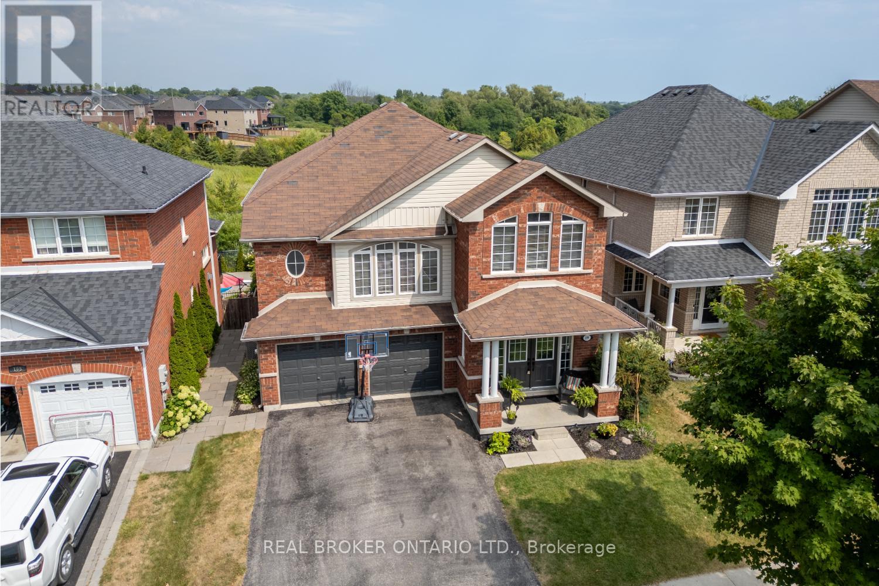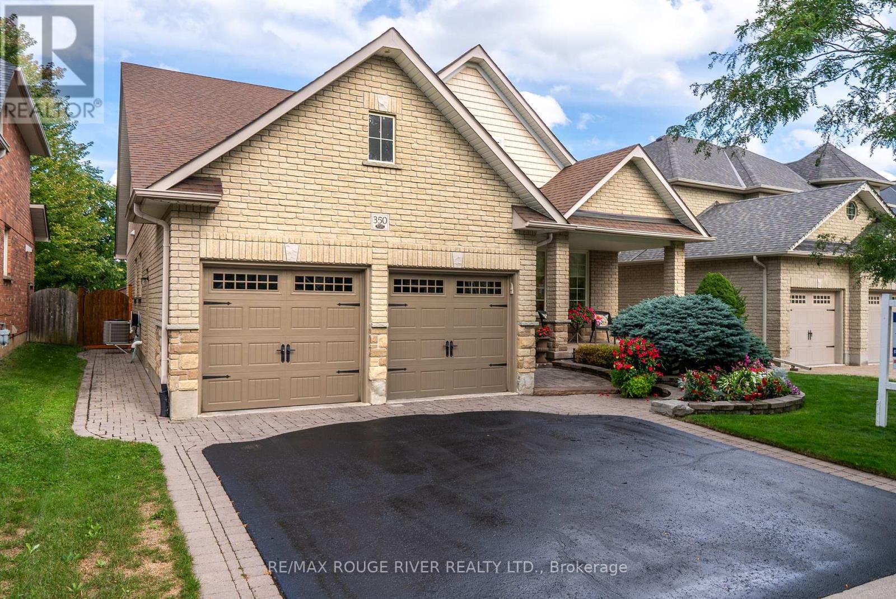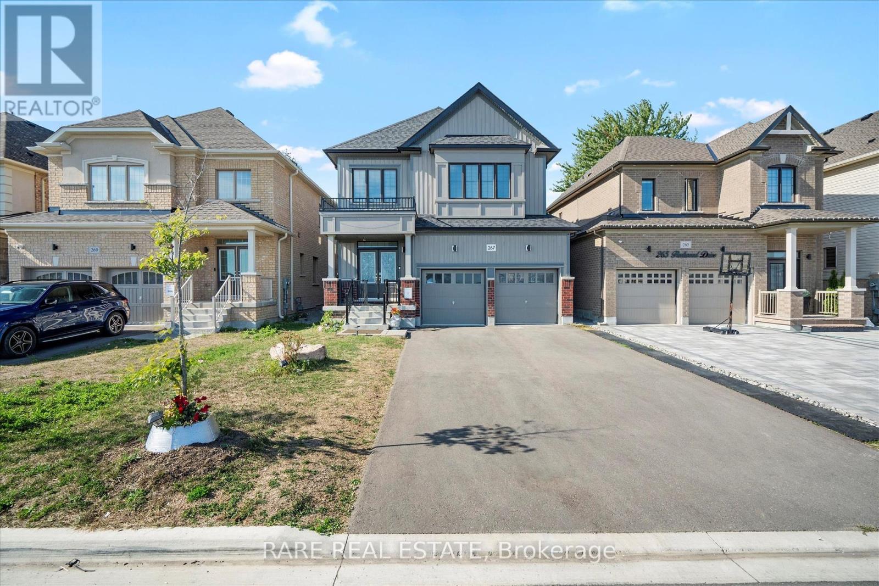- Houseful
- ON
- Clarington
- Bowmanville
- 9 Glen Ray Ct
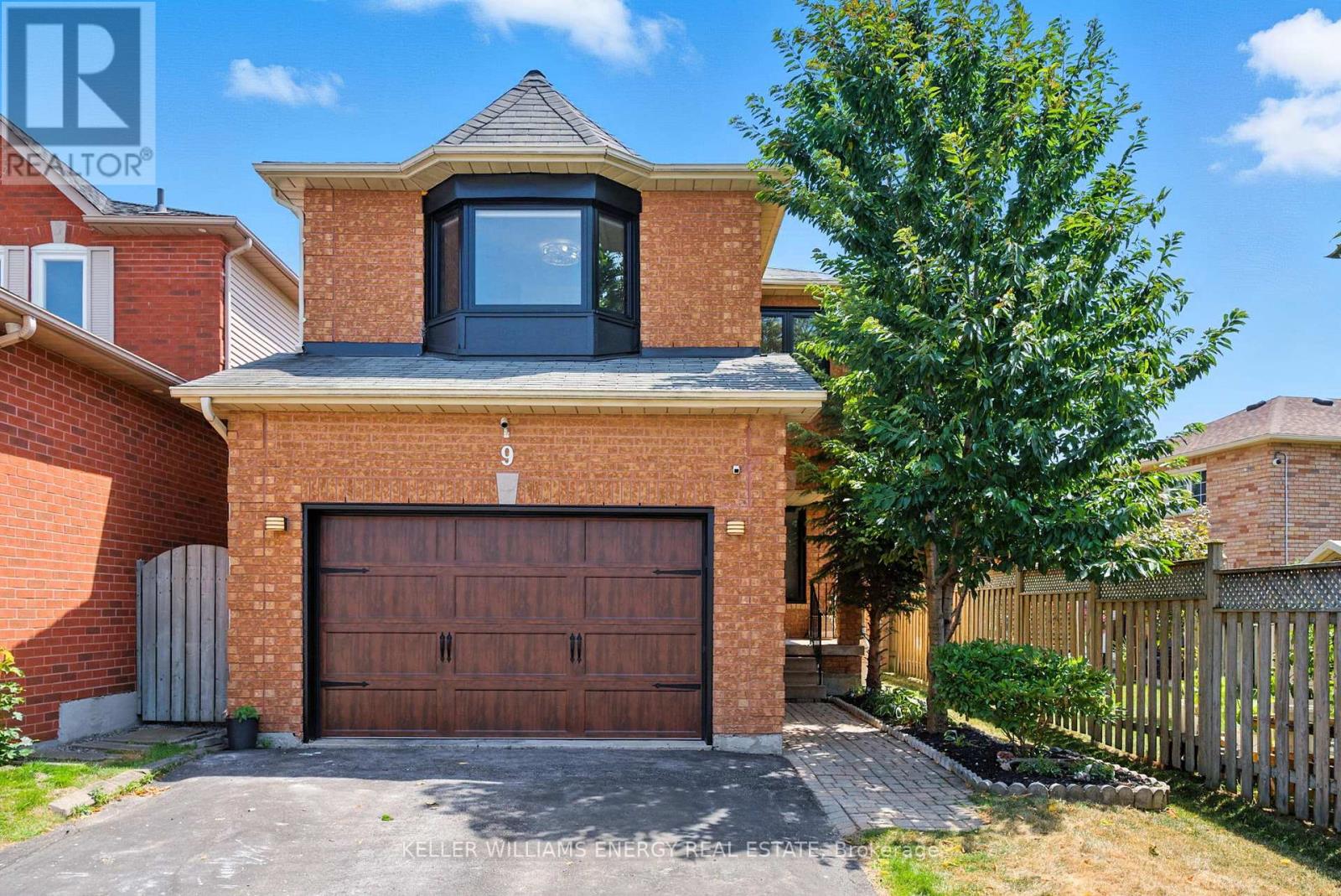
Highlights
Description
- Time on Houseful17 days
- Property typeSingle family
- Neighbourhood
- Median school Score
- Mortgage payment
Tucked away on a quiet court in Bowmanville in a family-friendly neighbourhood, this thoughtfully updated 3-bedroom, 2-storey home is the perfect blend of modern style and cozy comfort.The bright, open-concept main floor offers a welcoming space ideal for entertaining or relaxing. The heart of the home is the stunning kitchen, fully renovated in October 2022 and featuring a large centre island with breakfast bar, gas stove, stainless steel appliances (2022), and a reverse osmosis drinking system connected to both the fridge and kitchen sink. The kitchen walks out to a fully fenced backyard equipped with a gas line for BBQ, perfect for summer gatherings.One of the home's standout features is the additional great room, a warm and inviting space with a charming bay window, modern wood slat accent wall, and a wood-burning fireplace that creates the perfect ambiance year-round. Additionally upstairs, you will find a primary bedroom including a beautifully remodelled ensuite bathroom (2024), and the two additional bedrooms offer plenty of space for family or guests.The finished basement renovation (July 2025) adds even more versatility, ideal for a rec room, home gym, or office. Additional upgrades include a new shed (2024), electric garage heater (2025), and new garage door (2025). ** This is a linked property.** (id:63267)
Home overview
- Cooling Central air conditioning
- Heat source Natural gas
- Heat type Forced air
- Sewer/ septic Sanitary sewer
- # total stories 2
- # parking spaces 5
- Has garage (y/n) Yes
- # full baths 2
- # half baths 1
- # total bathrooms 3.0
- # of above grade bedrooms 3
- Flooring Carpeted, vinyl
- Subdivision Bowmanville
- Lot size (acres) 0.0
- Listing # E12352459
- Property sub type Single family residence
- Status Active
- Family room 4.58m X 3.93m
Level: 2nd - Primary bedroom 4.97m X 3.36m
Level: 2nd - 2nd bedroom 3.73m X 2.72m
Level: 2nd - 3rd bedroom 3.73m X 2.76m
Level: 2nd - Kitchen 4.72m X 2.86m
Level: Main - Living room 6.72m X 3.04m
Level: Main - Dining room 6.72m X 3.04m
Level: Main
- Listing source url Https://www.realtor.ca/real-estate/28750053/9-glen-ray-court-clarington-bowmanville-bowmanville
- Listing type identifier Idx

$-2,266
/ Month



