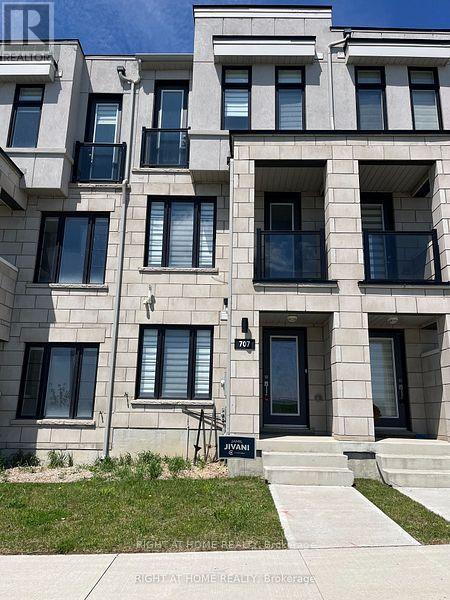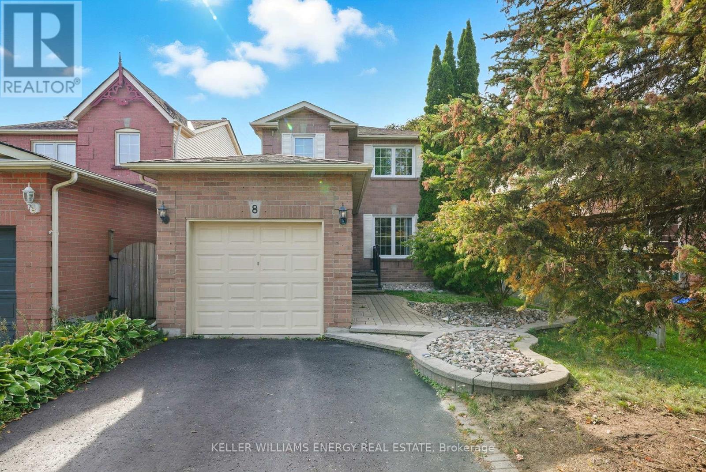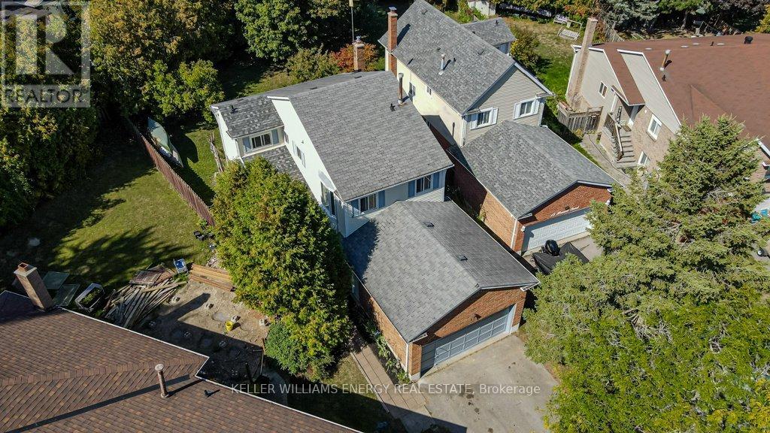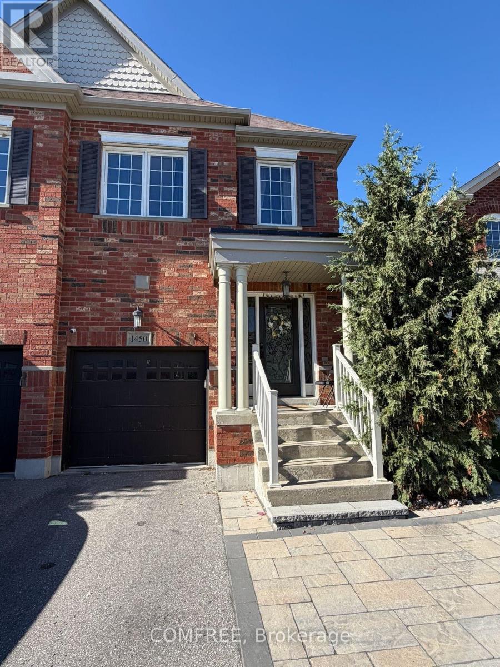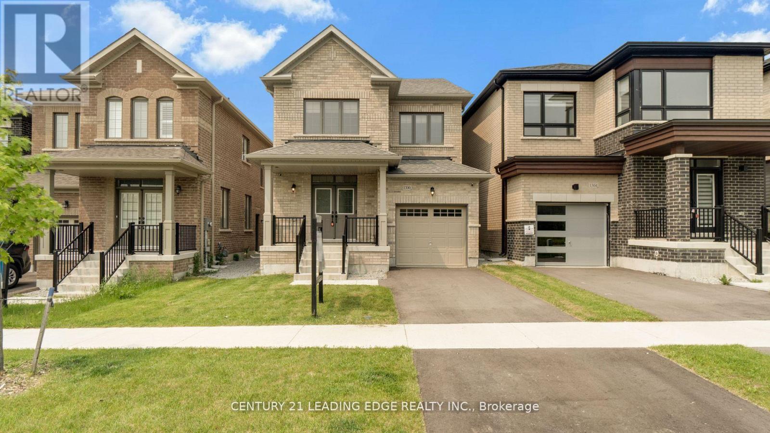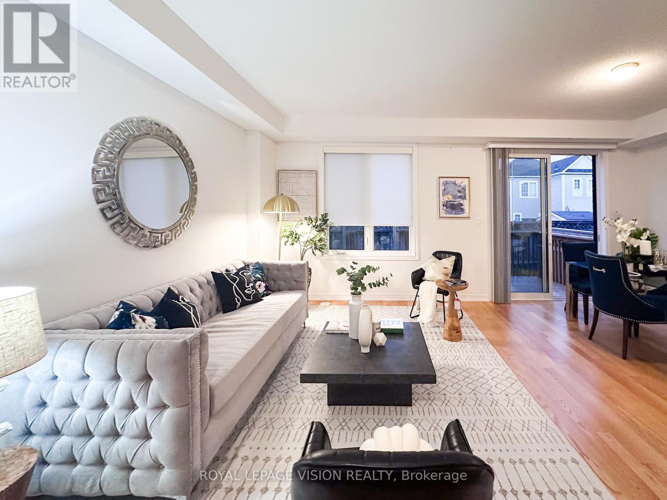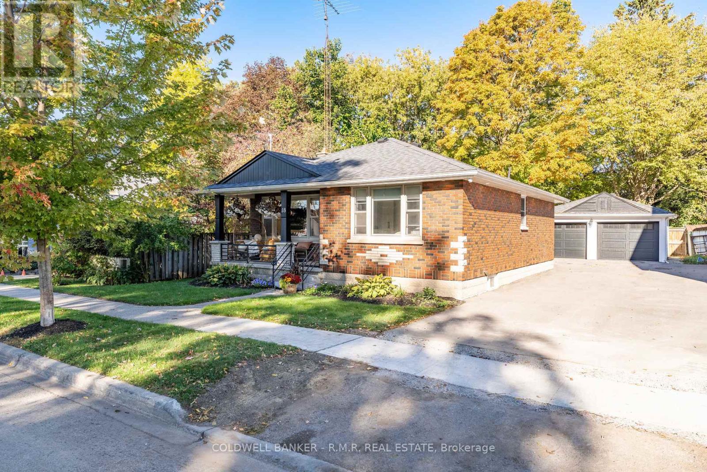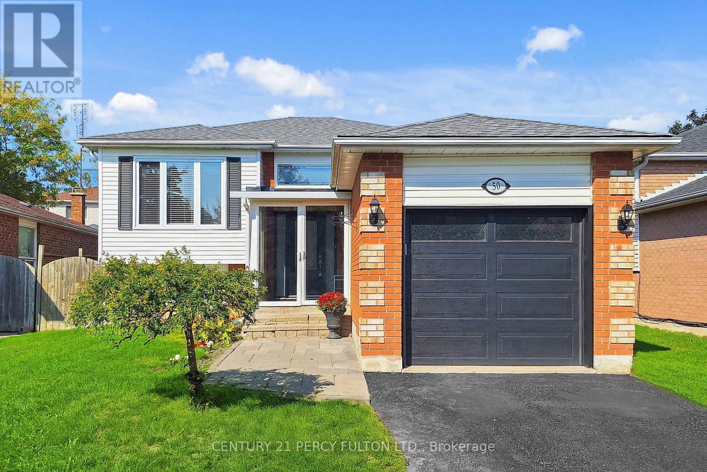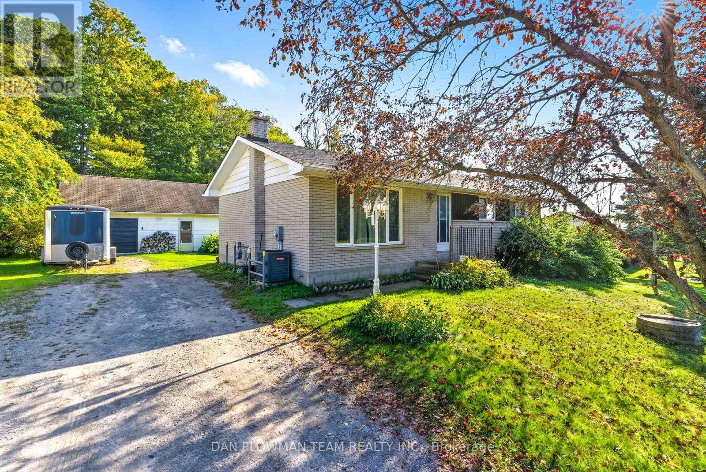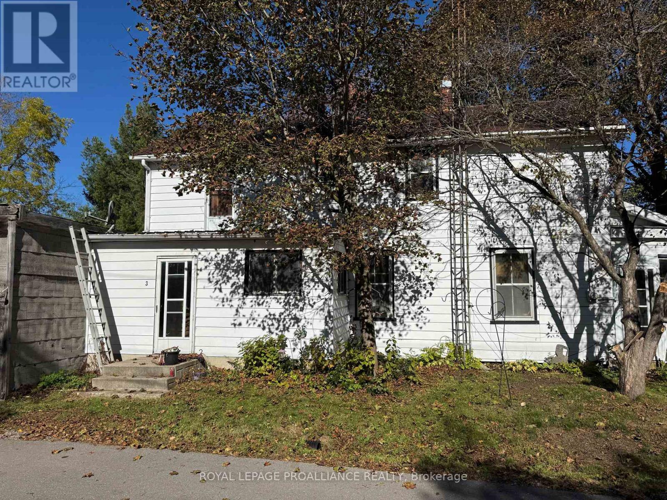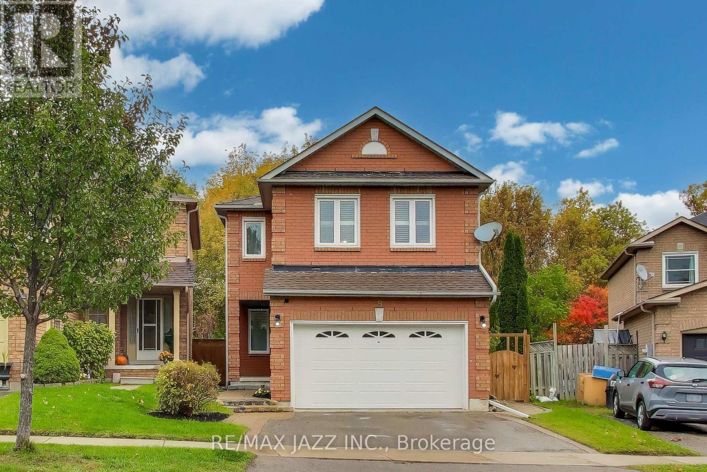- Houseful
- ON
- Clarington
- L0B
- 9015 Mosport Rd
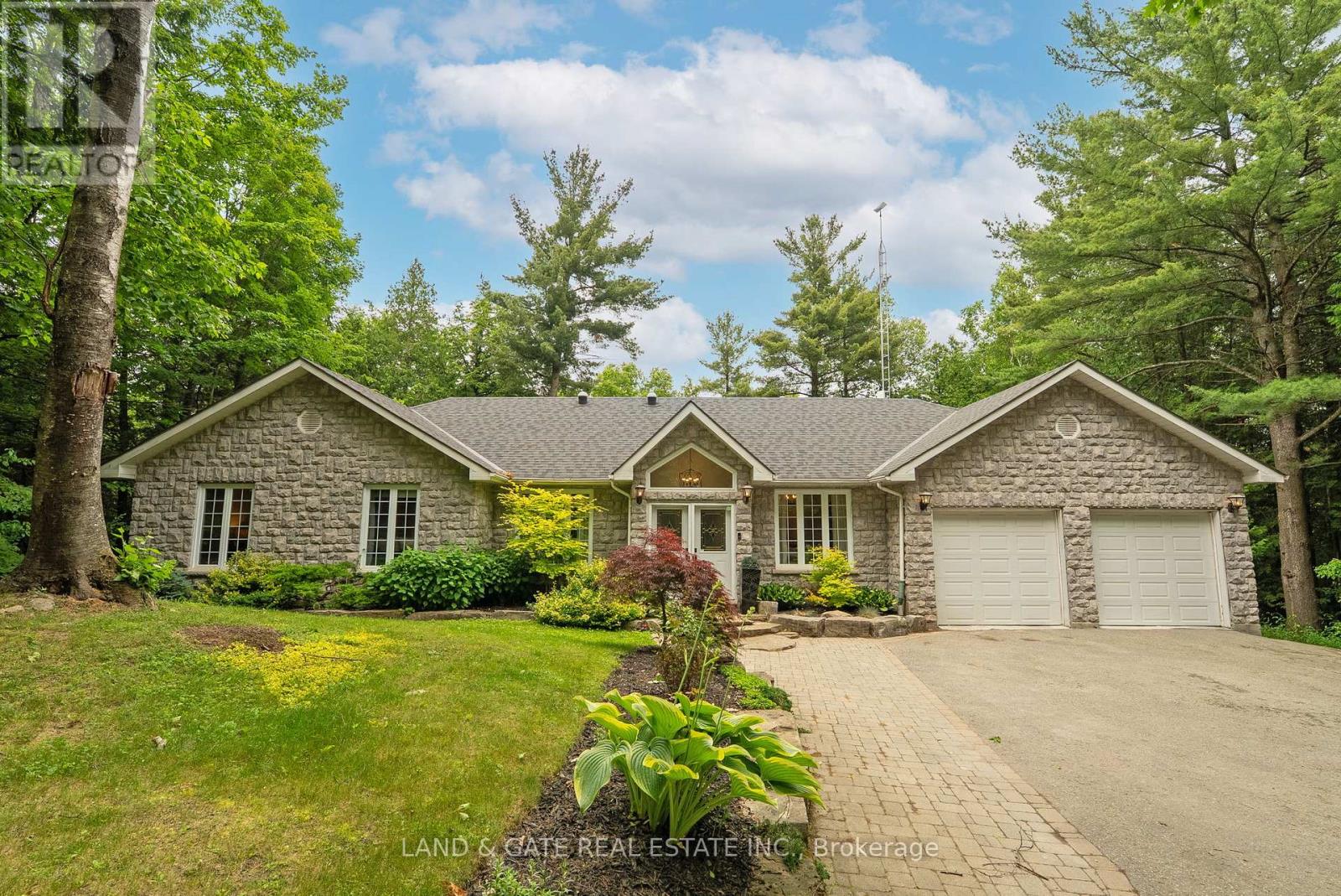
Highlights
Description
- Time on Houseful123 days
- Property typeSingle family
- StyleBungalow
- Median school Score
- Mortgage payment
Nestled In Serene Clarington Countryside, This Luxurious Estate Spans Over 26 Private Acres, Offering 3,400+ Sq Ft Of Elegant Living Space. Built In 2004, This Custom Bungalow Features A Raised, Bright Inviting Sliding Doors, Ideal For Multi-Generational Living Or Potential Rental Income. W/ 3+2 Spacious Bedrooms And 3 Beautifully Updated BathsIncluding A Marble Primary Ensuite W/ A Jetted Tub And A Secondary Bath Showcasing Slate-Like Finishes With A Unique Petrified Wood SinkEvery Detail Exudes Sophistication. The Gourmet Chefs Kitchen Impresses With Wolf, Sub-Zero, And Miele Appliances Surrounding A Striking 15Ft Waterfall Island Of Book-Matched Granite. Brazilian Pecan Hardwood Floors Enhance The Warmth Of The Main Floor. Three Fireplaces Further Elevate The Home's Cozy Ambiance, Providing Supplemental Heating And Unmatched Charm. Step Outdoors To A Large Entertaining Deck Overlooking A Fenced Yard, Or Descend To The Private Patio And Fire Pit Area Via The Lower-Level Walkout. Explore Extensive Private Trails Perfect For Dog Walking, Jogging, ATV Rides, Dirt Biking, Or Family Camping Adventures. Trails Wind Through Lush Forest Alongside A Tranquil Creek, Leading To Picturesque Clearings Ideal For Outdoor Enjoyment. Additional Highlights Include An Expansive 36X24 (833 Sq. Foot) Tandem 4-Car Garage, Plus A Convenient Soft Shed For Storing ATVs, Snowmobiles, Or Lawn Equipment. Crystal-Clear Well Water W/ Excellent Refill Rate Is Enhanced By UV Filtration For Complete Peace Of Mind. The 2023 Heat Pump Offers Highly Energy-Efficient Heating And Cooling, Complemented By Access To High-Speed Internet, Blending Rural Tranquility With Modern Comforts. Just 10 Minutes From Bowmanville, 15 Minutes From Oshawa, And Under 3Km From HWY 407Now Free To UseThis Property Is A Perfect Commuter Location, Balancing Convenience And Privacy. Potential Additional Building Sites Open Endless Opportunities. This Estate Is More Than A HomeIts A Luxurious Lifestyle Retreat. (id:63267)
Home overview
- Heat type Heat pump
- Sewer/ septic Septic system
- # total stories 1
- Fencing Fully fenced, fenced yard
- # parking spaces 14
- Has garage (y/n) Yes
- # full baths 3
- # total bathrooms 3.0
- # of above grade bedrooms 4
- Flooring Hardwood, porcelain tile, ceramic
- Has fireplace (y/n) Yes
- Community features School bus
- Subdivision Rural clarington
- Water body name Wilmot creek
- Directions 2239845
- Lot desc Landscaped
- Lot size (acres) 0.0
- Listing # E12235091
- Property sub type Single family residence
- Status Active
- Dining room 3.35m X 3.35m
Level: Lower - Great room 9.91m X 8.7m
Level: Lower - Office 3.5m X 2.4m
Level: Lower - 4th bedroom 3.65m X 3.65m
Level: Lower - 3rd bedroom 3.61m X 3.31m
Level: Main - Dining room 4.2m X 4.5m
Level: Main - Kitchen 3.66m X 6.1m
Level: Main - Primary bedroom 5m X 5m
Level: Main - 2nd bedroom 3.56m X 3m
Level: Main - Great room 9.9m X 4.91m
Level: Main
- Listing source url Https://www.realtor.ca/real-estate/28498924/9015-mosport-road-clarington-rural-clarington
- Listing type identifier Idx

$-4,533
/ Month

