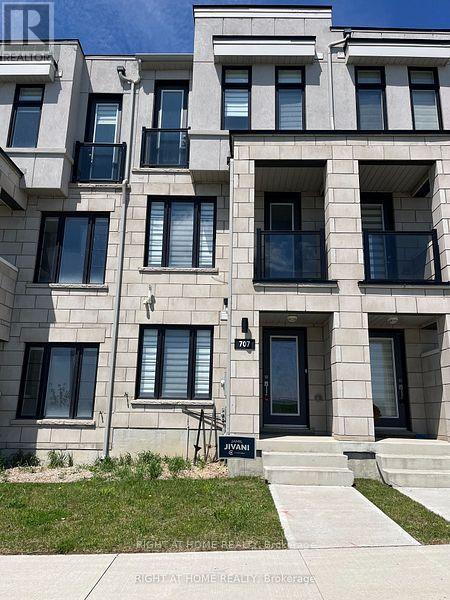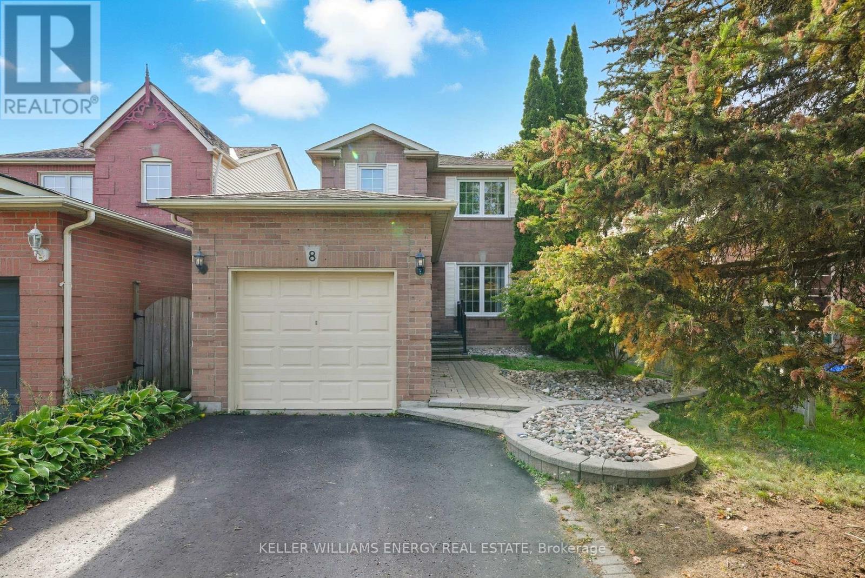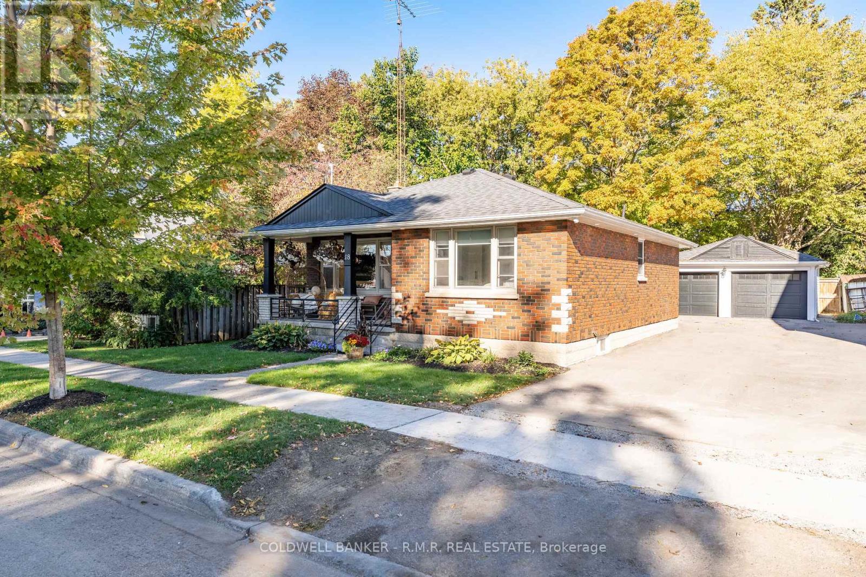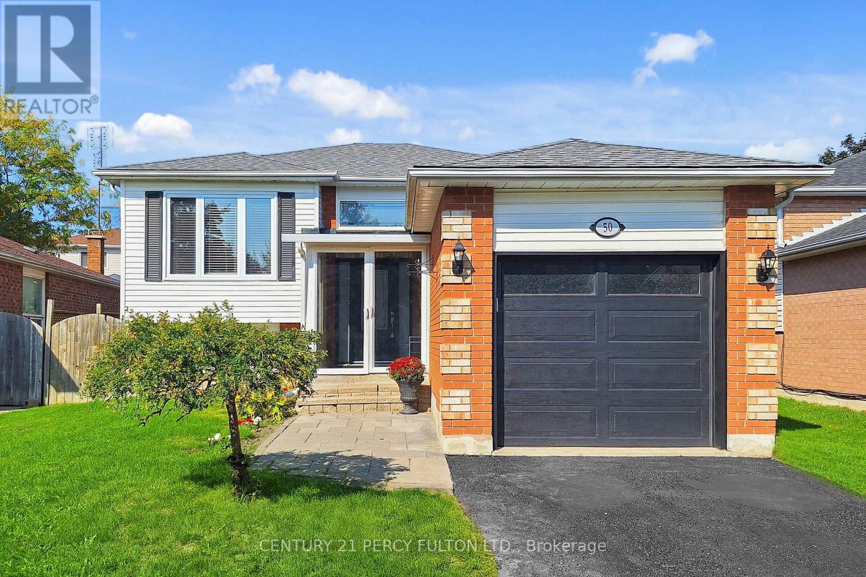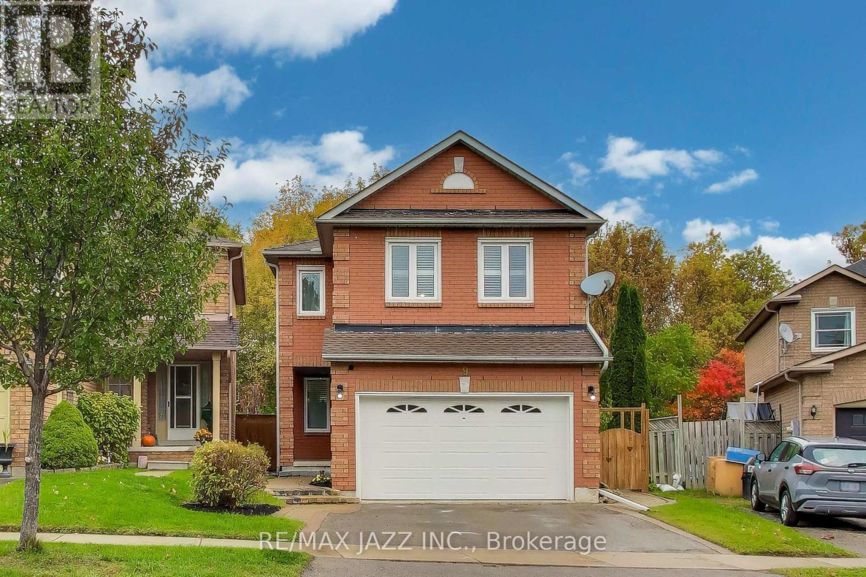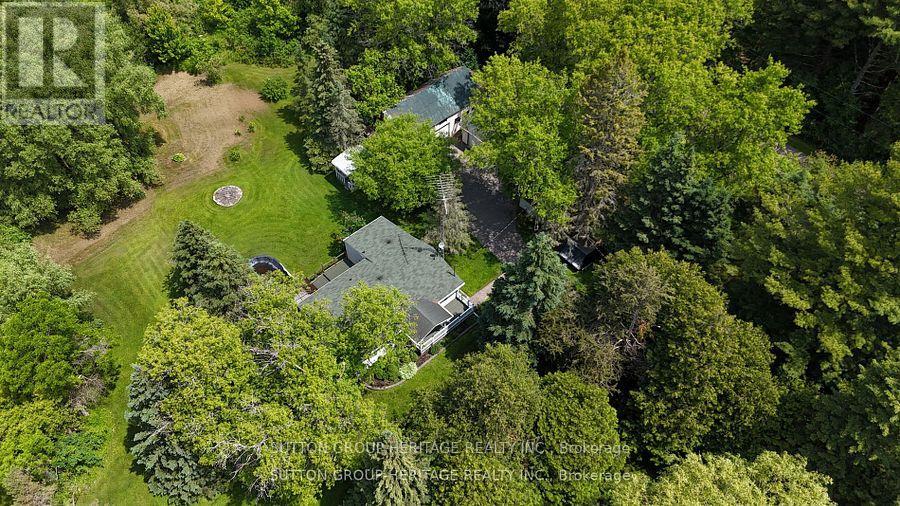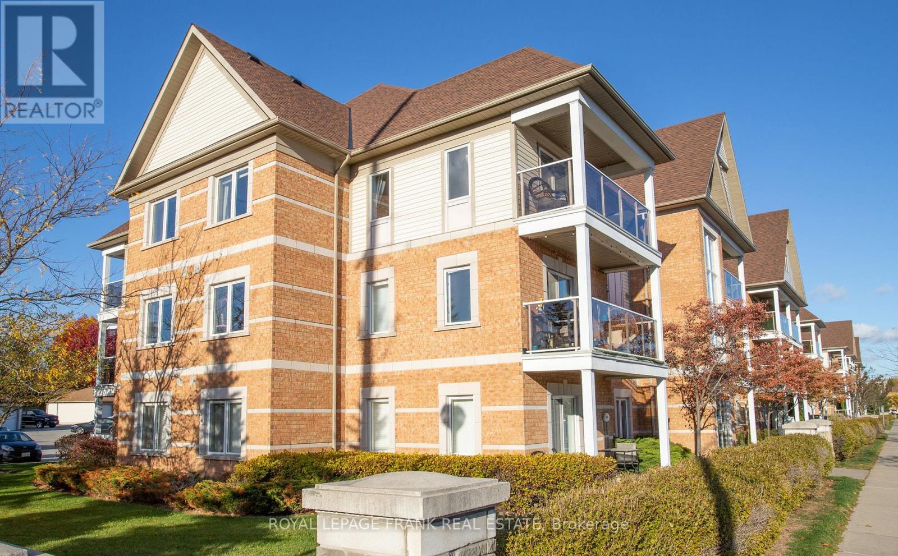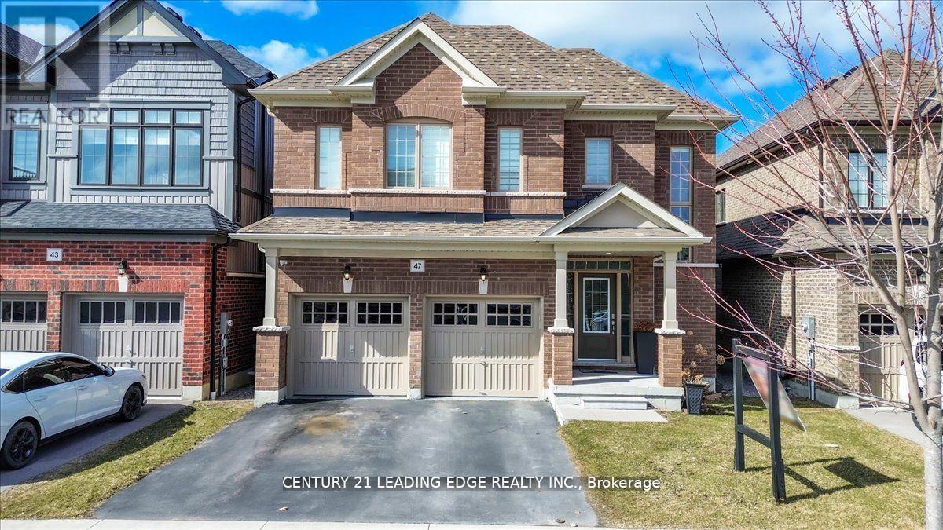- Houseful
- ON
- Clarington
- L1B
- 91 Wilmot Trl #a
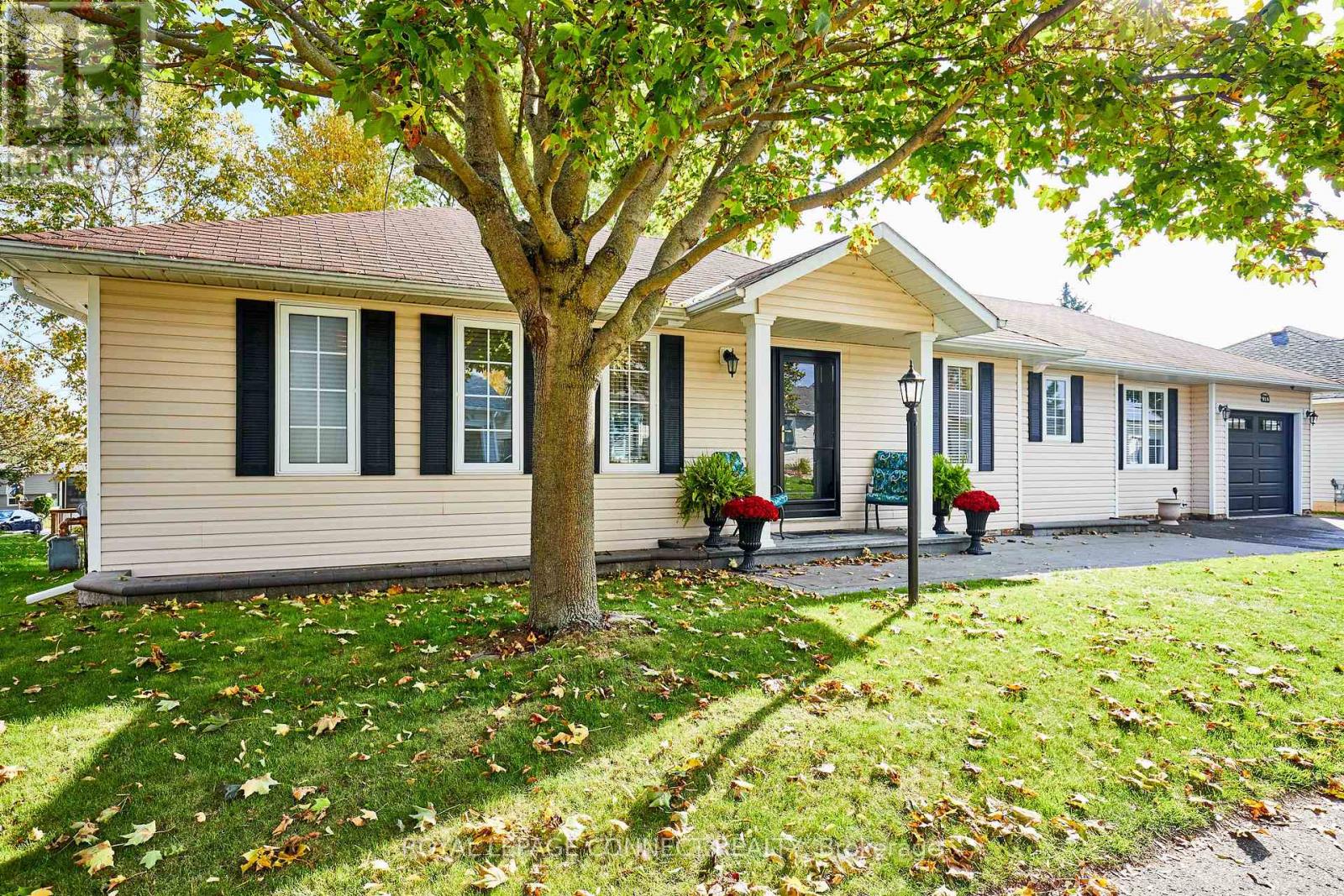
Highlights
Description
- Time on Housefulnew 6 days
- Property typeSingle family
- StyleBungalow
- Median school Score
- Mortgage payment
Your wait is over! Discover this spacious bungalow with a fully finished basement and garage in the highly sought-after Wilmot Creek adult Lifestyle Community on the shores of Lake Ontario. Designed for comfort and connection, this beautifully maintained home features hardwood floors, an open-concept living and dining area ideal for entertaining, and an updated eat-in kitchen with stainless steel appliances, new counters, backsplash, and ceramic flooring. Step outside to a large deck with a covered gazebo, perfect for relaxing after enjoying the community's impressive amenities, including a private golf course, two heated pools, tennis and pickleball courts, fitness centre, theatre room, and more. The split-bedroom layout with two full bathrooms ensures privacy and convenience, while the main-floor laundry and private driveway for two cars and a golf cart add to every day ease. With scenic walking trails, hobby clubs, and Lake Ontario just steps away, 91A Wilmot Creek offers the perfect blend of style, space, and vibrant lifestyle - all just 40 minutes from Toronto. (id:63267)
Home overview
- Cooling Central air conditioning
- Heat source Natural gas
- Heat type Forced air
- Sewer/ septic Sanitary sewer
- # total stories 1
- # parking spaces 3
- Has garage (y/n) Yes
- # full baths 2
- # half baths 1
- # total bathrooms 3.0
- # of above grade bedrooms 2
- Flooring Hardwood, ceramic, concrete
- Subdivision Bowmanville
- Lot size (acres) 0.0
- Listing # E12463011
- Property sub type Single family residence
- Status Active
- Workshop 6.47m X 3.85m
Level: Basement - Recreational room / games room 8.29m X 4.69m
Level: Basement - 2nd bedroom 3.34m X 3.27m
Level: Main - Primary bedroom 4.34m X 3.63m
Level: Main - Dining room 6.71m X 3.63m
Level: Main - Kitchen 6.2m X 2.96m
Level: Main - Laundry 3.03m X 3.23m
Level: Main - Living room 6.71m X 3.63m
Level: Main
- Listing source url Https://www.realtor.ca/real-estate/28990981/91a-wilmot-trail-clarington-bowmanville-bowmanville
- Listing type identifier Idx

$-2,000
/ Month



