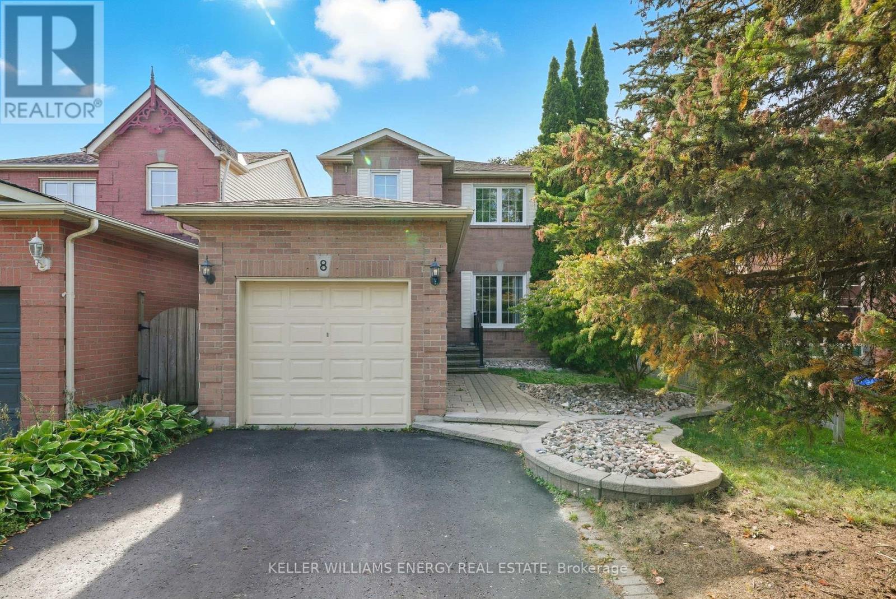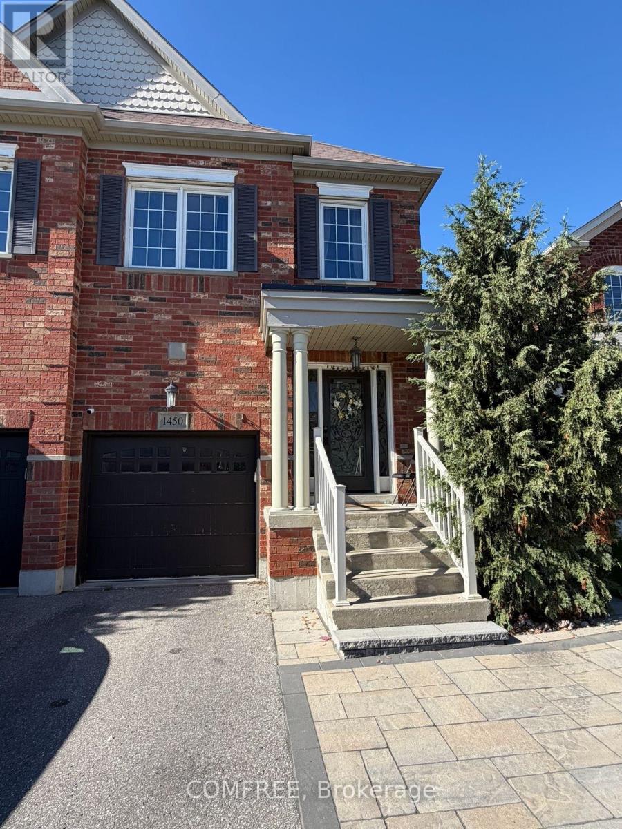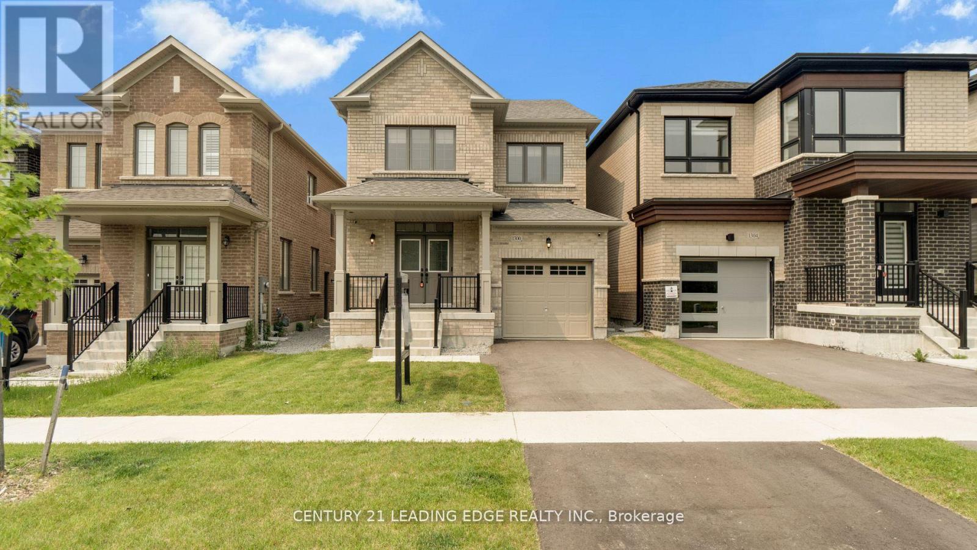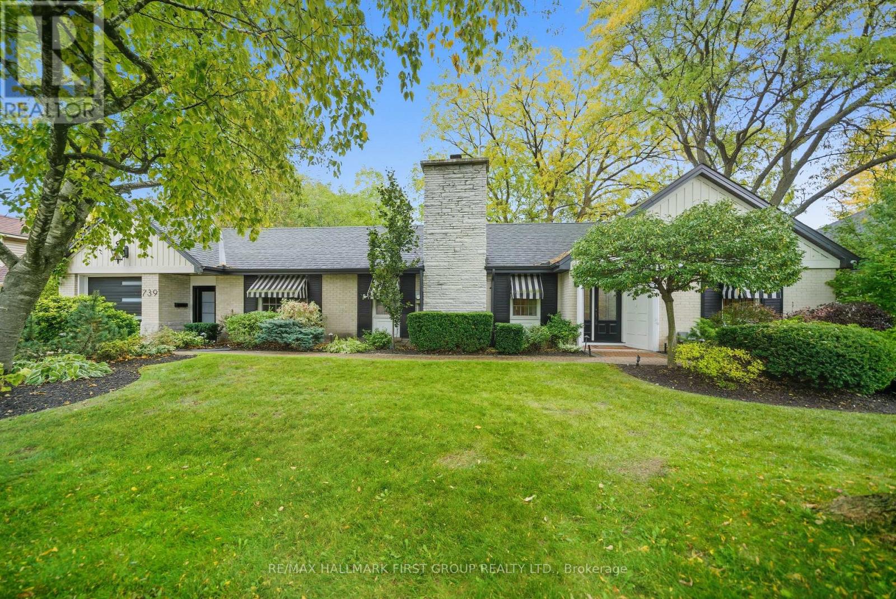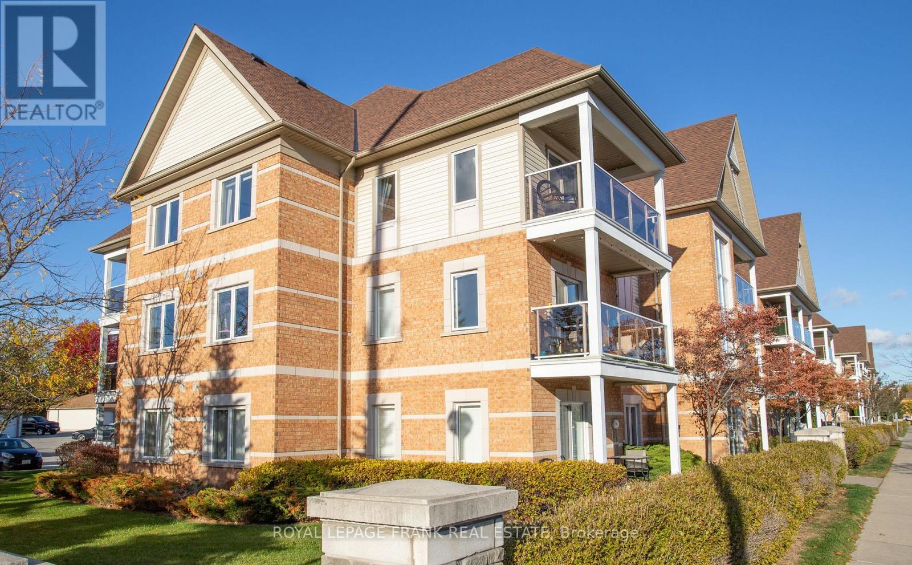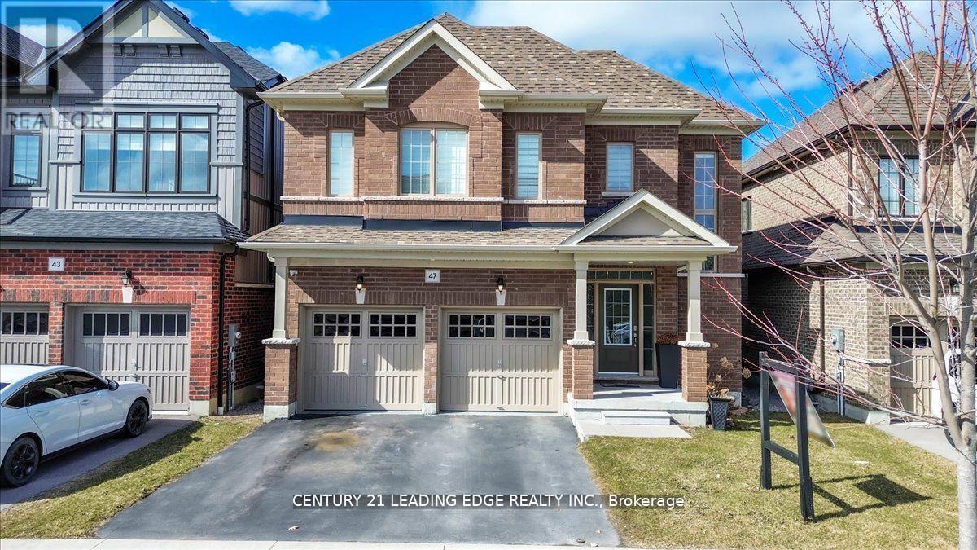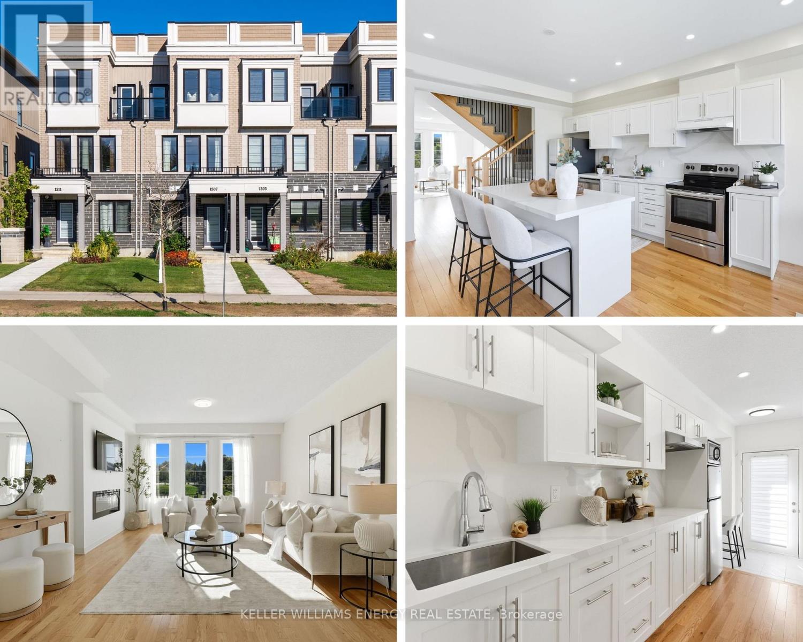- Houseful
- ON
- Clarington
- Courtice
- 93 Mcmann Cres
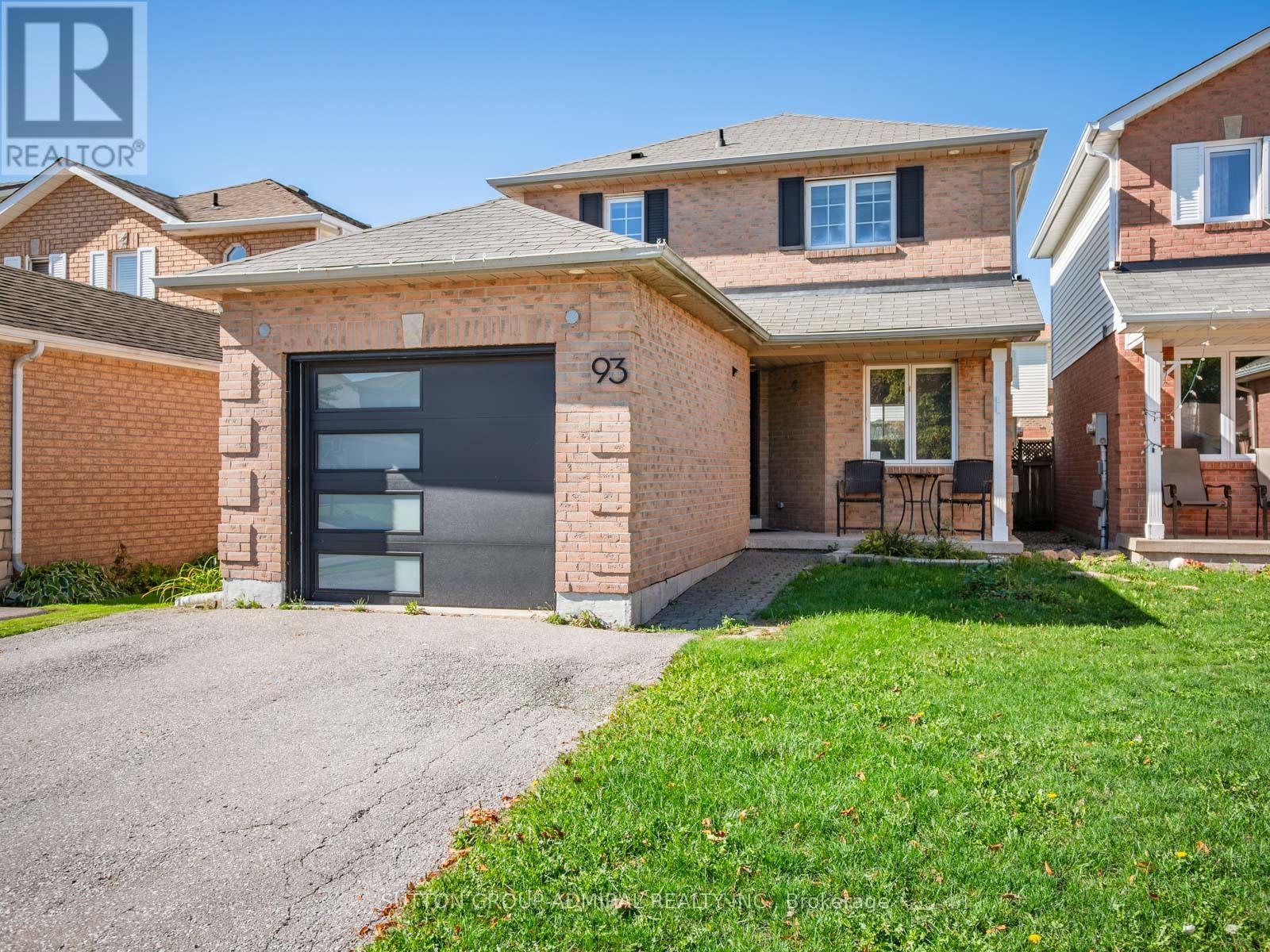
Highlights
Description
- Time on Houseful20 days
- Property typeSingle family
- Neighbourhood
- Median school Score
- Mortgage payment
Welcome Home To 93 McMann Crescent, A Beautifully Renovated And Move-In Ready Detached Home In The Heart Of Courtice Offering 3 Bedrooms And 3 Bathrooms Across A Bright, Functional Layout Designed For Modern Living. From The Moment You Arrive, The Updated Exterior With Contemporary Garage Door And Inviting Front Porch Set The Tone For The Stylish Upgrades Found Throughout. Inside, The Open-Concept Main Floor Features Elegant Wood Flooring, Crown Moulding, Pot Lights, And A Striking Accent Wall With Electric Fireplace In The Spacious Living Area. The Dining Room Flows Seamlessly Into The Updated Kitchen, Where Sleek White Cabinetry, Granite Countertops, Stainless Steel Appliances, And Marble-Style Porcelain Flooring Combine To Create A Fresh, Timeless Space, While Sliding Doors Lead To A Fully Fenced Backyard With Patio That's Perfect For Outdoor Dining, Play, Or Entertaining While A Modern Powder Room And Glass-Railed Staircase Complete The Main Floor. Upstairs, Three Generous Bedrooms Showcase Large Windows, Built-In Custom Wardrobes, And Updated Lighting, While The Luxurious Bathroom Boasts A Floating Vanity, Vessel Sink, And Spa-Style Walk-In Shower With Rainfall Fixtures And Porcelain Flooring. The Finished Basement Extends The Living Space With A Versatile Recreation Room, Second Full Bathroom With Modern Tile And Fixtures, And A Dedicated Laundry/Utility Area. Additional Highlights Include Updated Flooring Throughout, Neutral Paint, Stylish Light Fixtures, And Ample Storage. Ideally Located On A Family-Friendly Crescent, This Home Is Steps To Schools, Parks, And Trails, With Easy Access To Shopping Plazas, Restaurants, And Transit, Plus Minutes To Highway 401 For Commuters. A Rare Opportunity To Own A Turnkey Property Blending Quality Finishes With Everyday Convenience. **Listing Contains Virtually Staged Photos.** (id:63267)
Home overview
- Cooling Central air conditioning
- Heat source Natural gas
- Heat type Forced air
- Sewer/ septic Sanitary sewer
- # total stories 2
- Fencing Fully fenced, fenced yard
- # parking spaces 3
- Has garage (y/n) Yes
- # full baths 2
- # half baths 1
- # total bathrooms 3.0
- # of above grade bedrooms 3
- Flooring Hardwood, porcelain tile, concrete
- Has fireplace (y/n) Yes
- Community features Community centre
- Subdivision Courtice
- View City view
- Directions 2193944
- Lot size (acres) 0.0
- Listing # E12436952
- Property sub type Single family residence
- Status Active
- 2nd bedroom 3.2m X 3.3m
Level: 2nd - Primary bedroom 3.73m X 3.3m
Level: 2nd - Bathroom 2.59m X 1.5m
Level: 2nd - 3rd bedroom 3.1m X 2.46m
Level: 2nd - Laundry 2.87m X 4.04m
Level: Basement - Bathroom 2.41m X 1.47m
Level: Basement - Recreational room / games room 3.23m X 6.55m
Level: Basement - Bathroom 1.19m X 1.47m
Level: Main - Living room 3.33m X 6.6m
Level: Main - Dining room 3.33m X 6.6m
Level: Main - Kitchen 2.74m X 3.02m
Level: Main
- Listing source url Https://www.realtor.ca/real-estate/28934186/93-mcmann-crescent-clarington-courtice-courtice
- Listing type identifier Idx

$-1,907
/ Month

