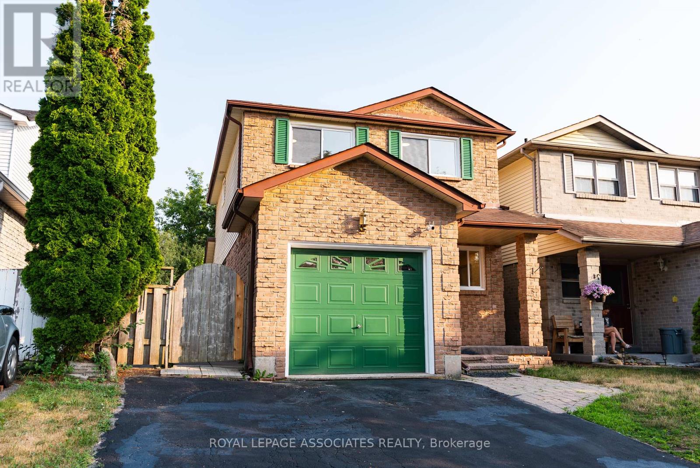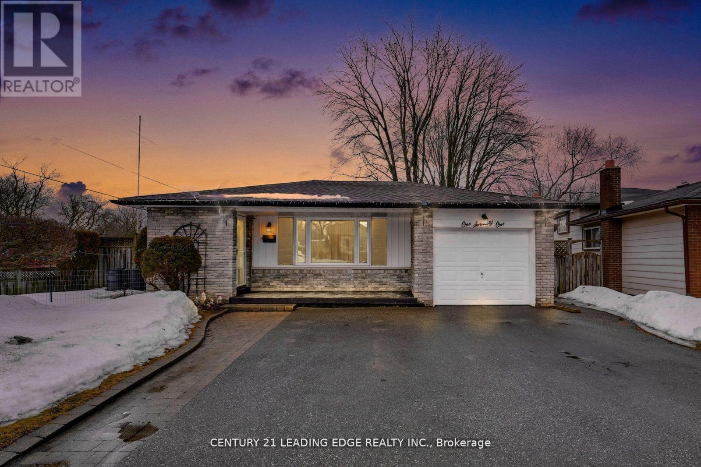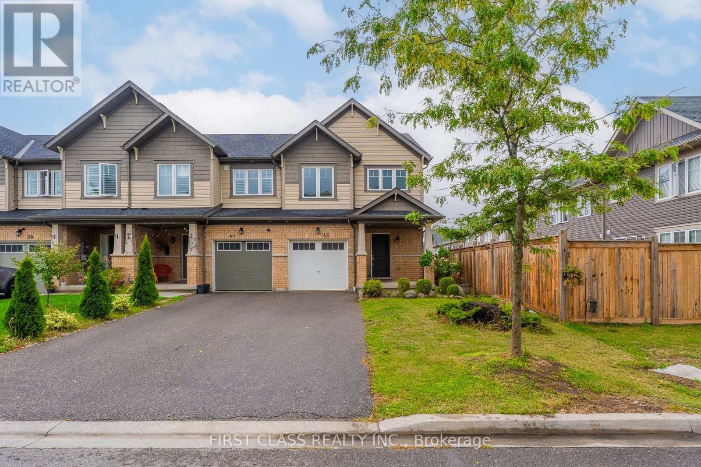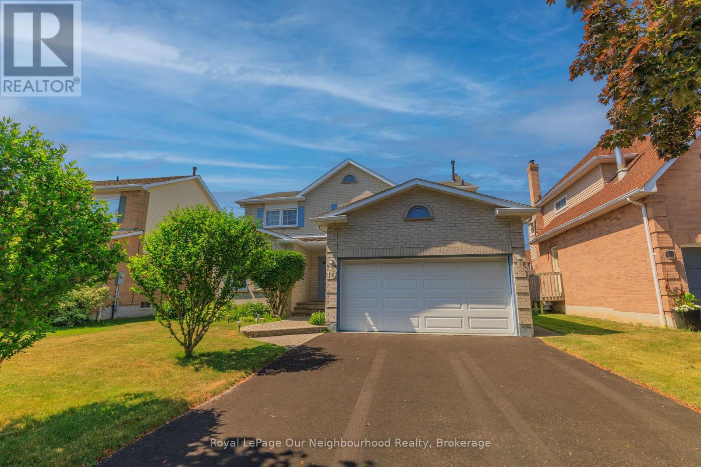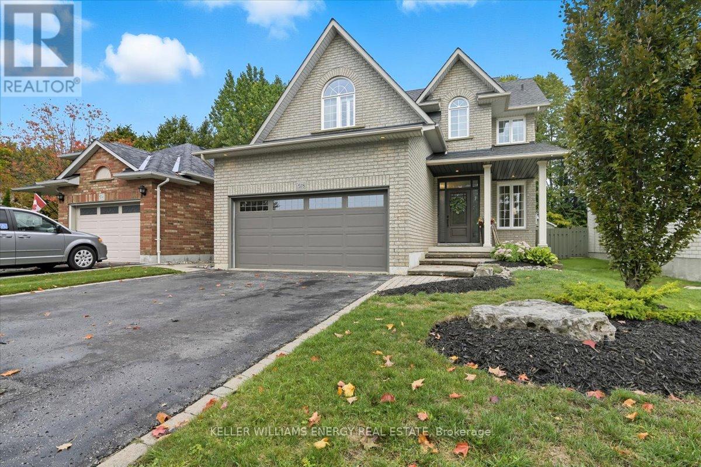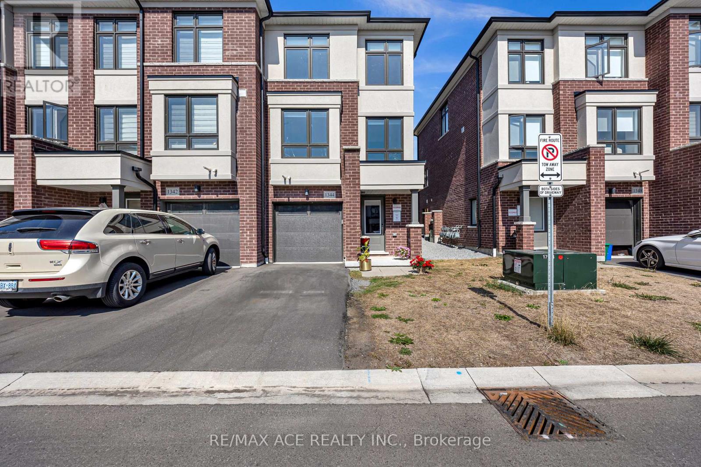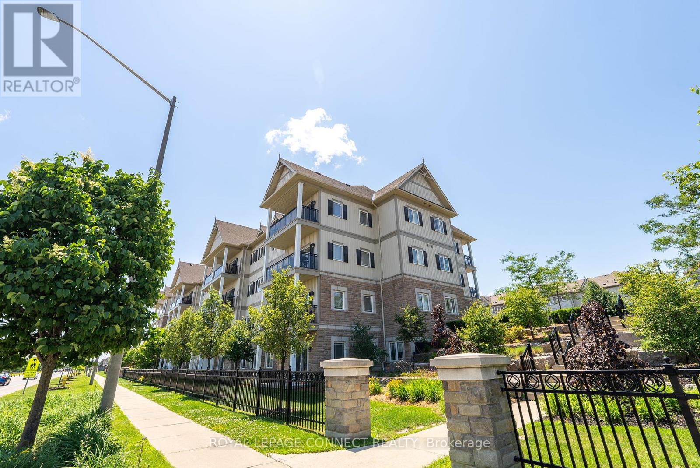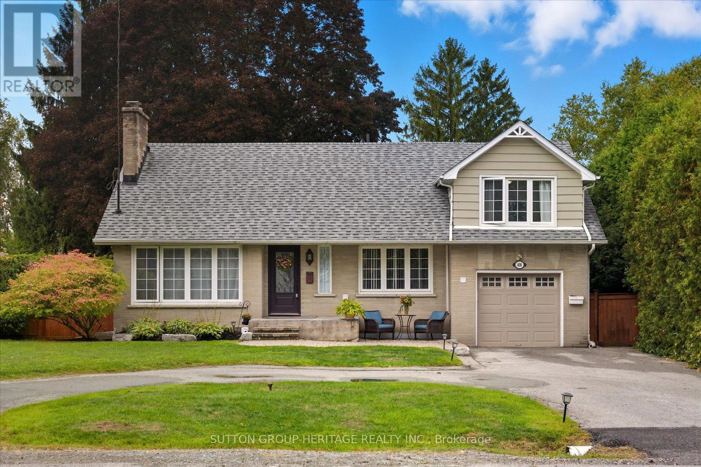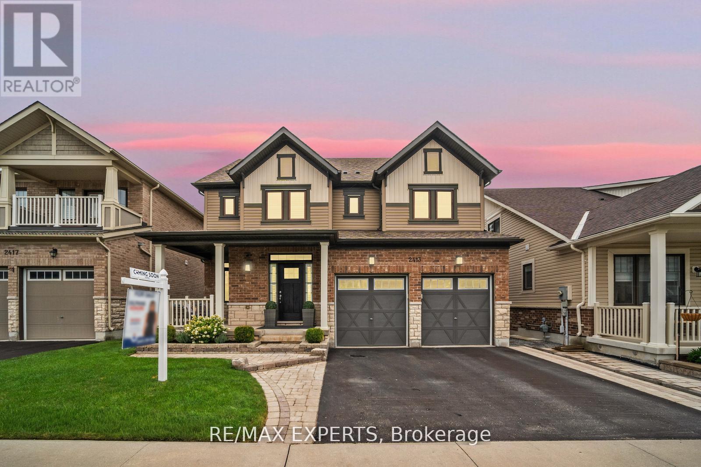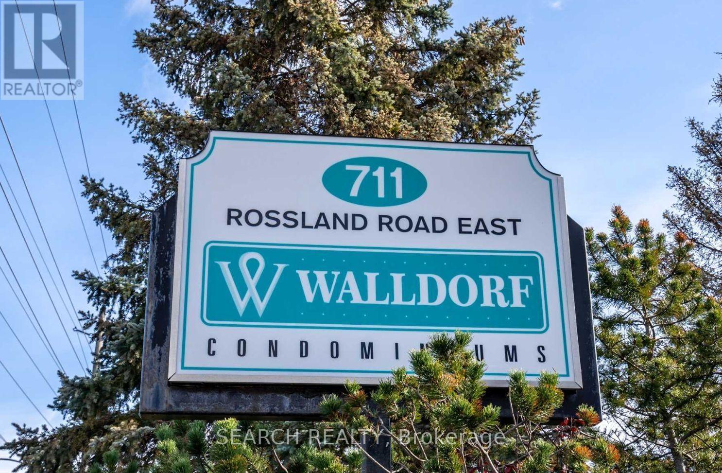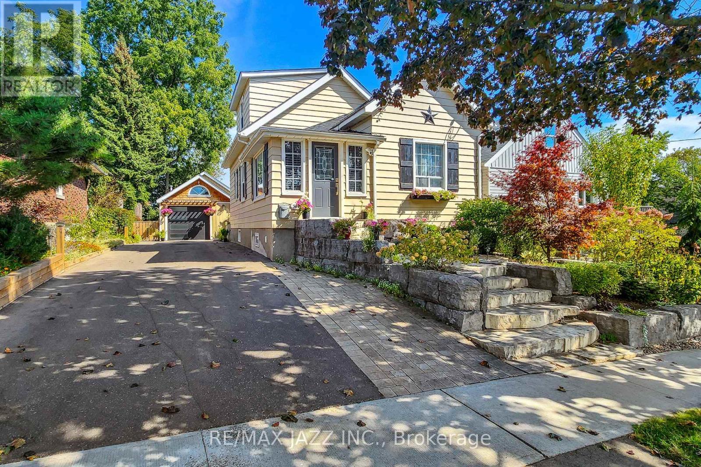- Houseful
- ON
- Clarington
- Bowmanville
- 96 Martin Rd
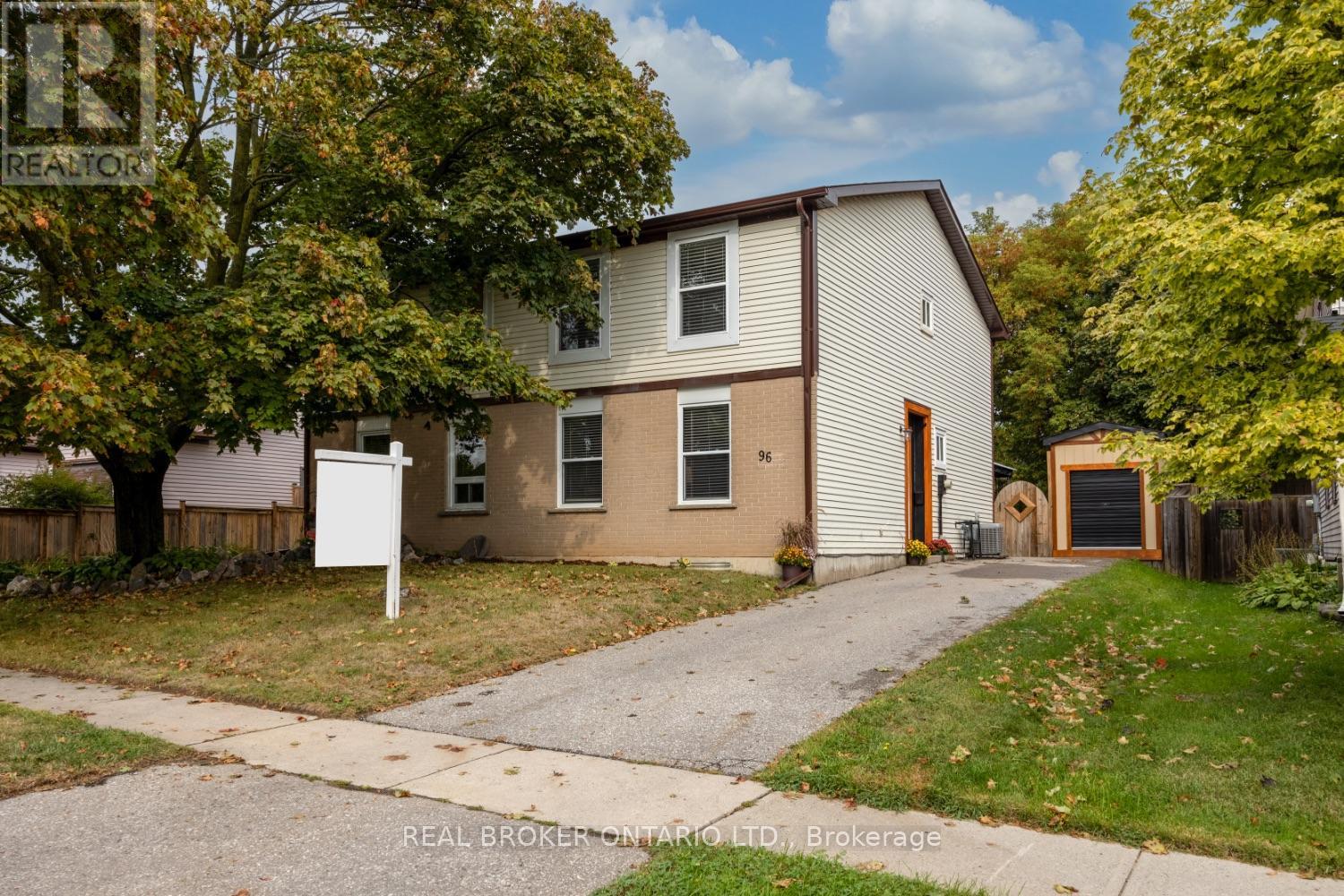
Highlights
Description
- Time on Housefulnew 3 hours
- Property typeSingle family
- Neighbourhood
- Median school Score
- Mortgage payment
Welcome to this well-maintained, semi-detached 2-storey home offering functional spaces and thoughtful details throughout. The main floor features a bright living room highlighted by a shiplap accent wall, while the front enty includes a built-in-bench with shelving and coat hooks for everyday convenience. The kitchen is both practical and inviting with a window above the sink overlooking the backyard, built-in wine cabinet, coffee bar/prep station, and display shelving. From here, walk out to the back deck for easy indoor-outdoor living.The fully fenced backyard is designed for both relaxation and utility, featuring a deck with gazebo, raised flower beds, a storage shed, and a workshop with built-in-shelving and workbench. Upstairs, the primary bedroom offers laminate flooring, two closets, and ample natural light. Two additional bedrooms each include closets, while the hallway provides extra storage with built-in shelving and a second shiplap accent wall. The 4-piece bathroom completes this level with a tiled tub/shower combination, sliding barn door, and built-in medicine cabinet.The finished basement expands the living space with a large recreation room, featuring laminate floors, an electric fireplace, built-in TV unit, lighted display shelf, decorative wall accents, and under-stair storage. It also includes a rough-in for a wet bar. Located close to restaurants, shopping, amenities, and with quick access to Highway 401, this home is move-in ready and designed for comfortable family living. (id:63267)
Home overview
- Cooling Central air conditioning
- Heat source Natural gas
- Heat type Forced air
- Sewer/ septic Sanitary sewer
- # total stories 2
- Fencing Fenced yard
- # parking spaces 3
- # full baths 1
- # half baths 2
- # total bathrooms 3.0
- # of above grade bedrooms 3
- Flooring Laminate
- Has fireplace (y/n) Yes
- Community features School bus, community centre
- Subdivision Bowmanville
- Directions 1983690
- Lot size (acres) 0.0
- Listing # E12421398
- Property sub type Single family residence
- Status Active
- Primary bedroom 3.35m X 5.18m
Level: 2nd - 3rd bedroom 3.34m X 2.37m
Level: 2nd - 2nd bedroom 3.34m X 2.69m
Level: 2nd - Laundry 2.18m X 2.36m
Level: Basement - Recreational room / games room 6.8m X 4.79m
Level: Basement - Kitchen 5.16m X 4.46m
Level: Main - Living room 3.96m X 5.18m
Level: Main
- Listing source url Https://www.realtor.ca/real-estate/28900902/96-martin-road-clarington-bowmanville-bowmanville
- Listing type identifier Idx

$-1,600
/ Month

