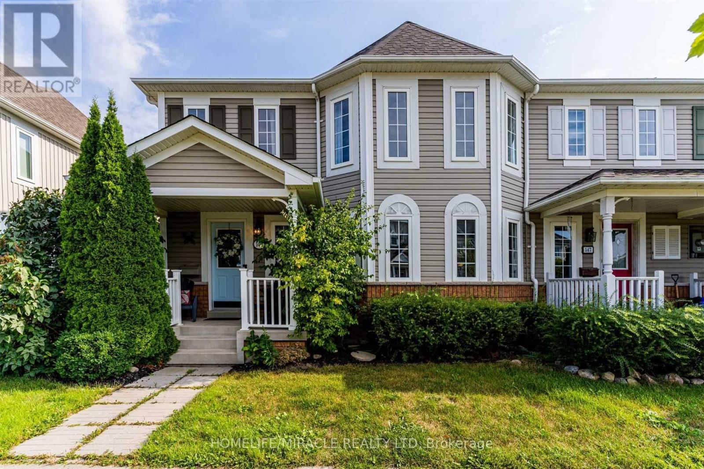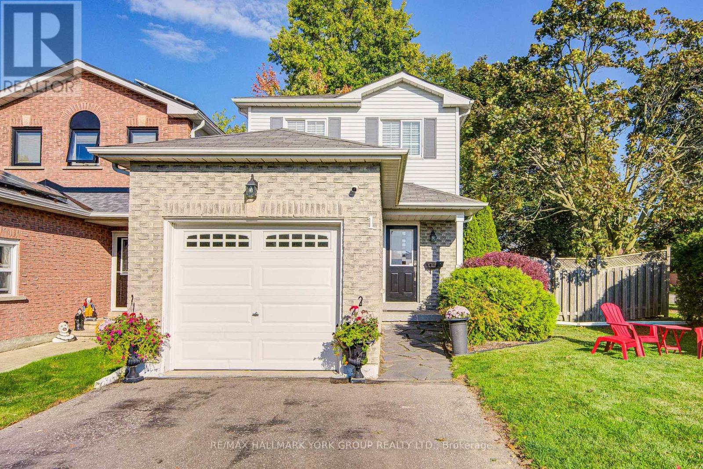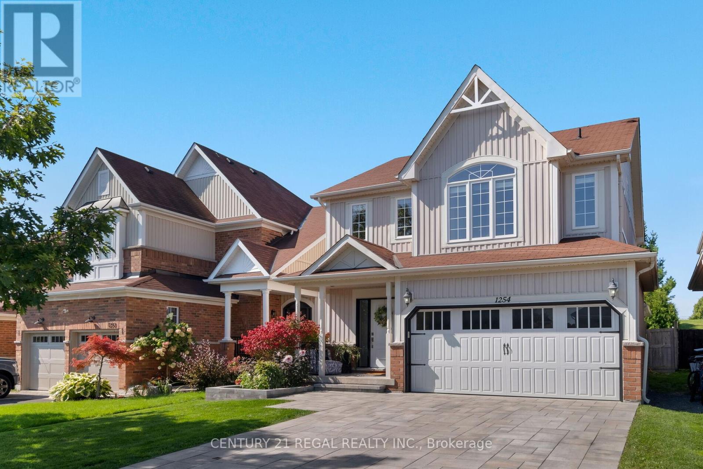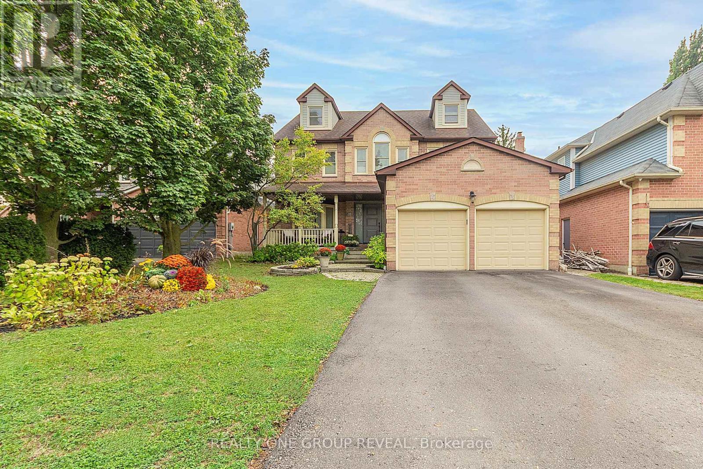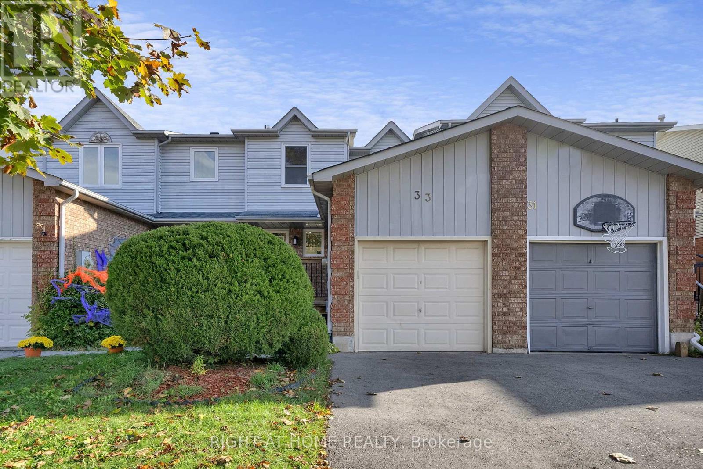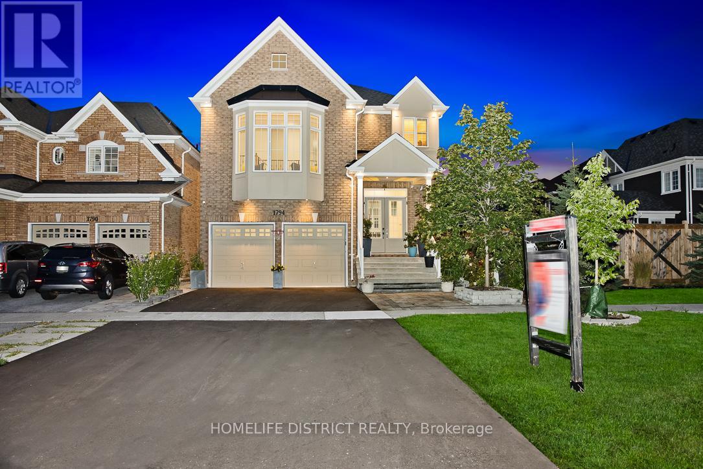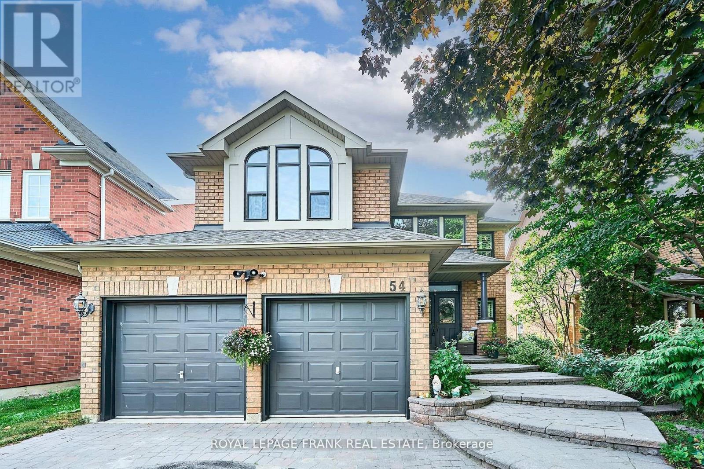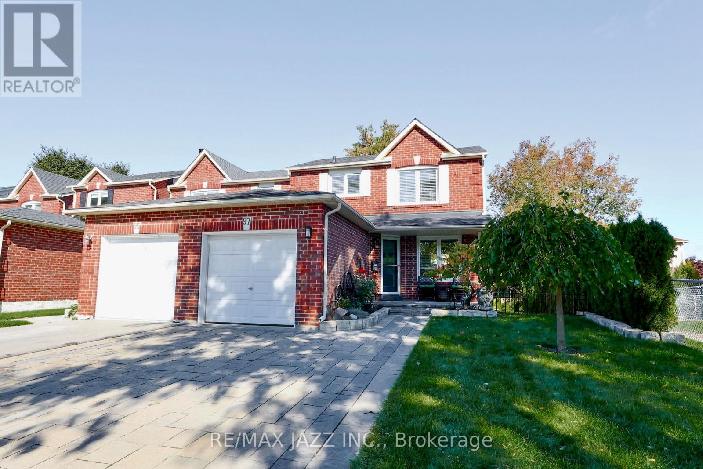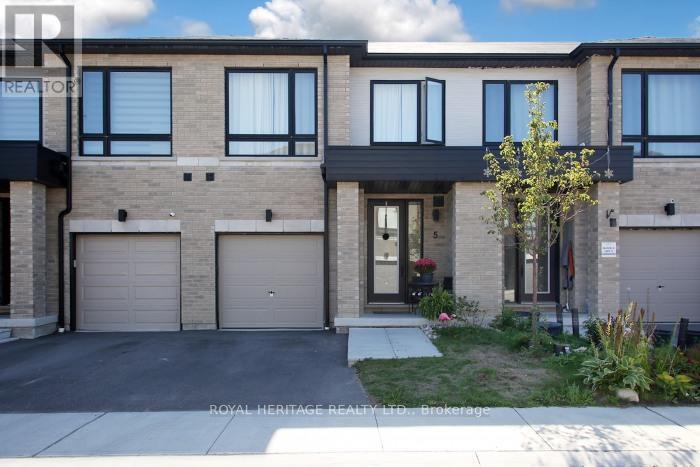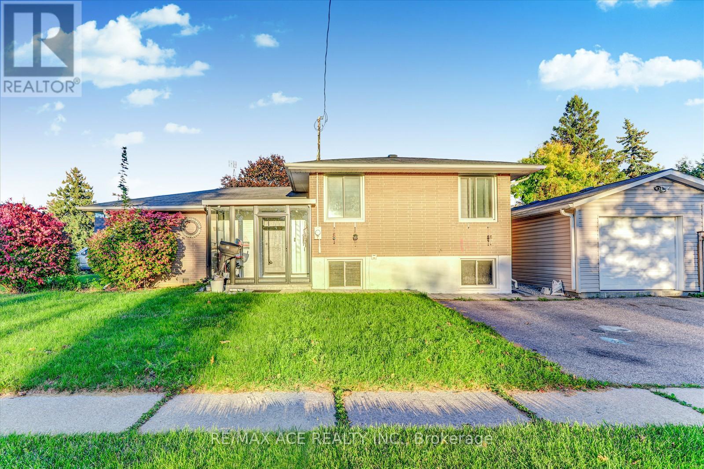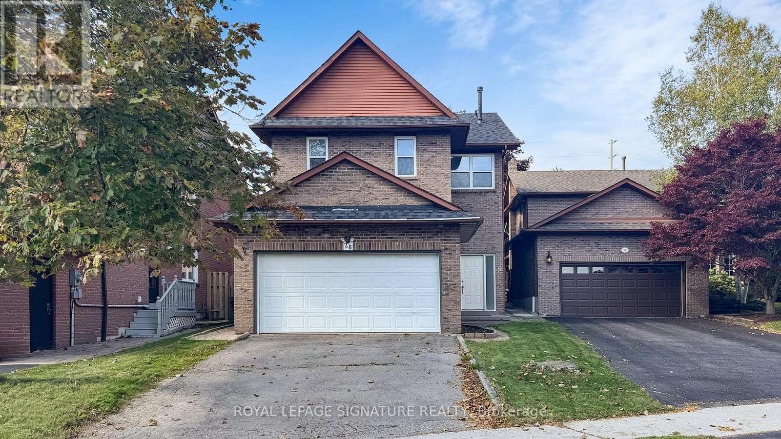- Houseful
- ON
- Clarington
- Bowmanville
- 97 Hammond St
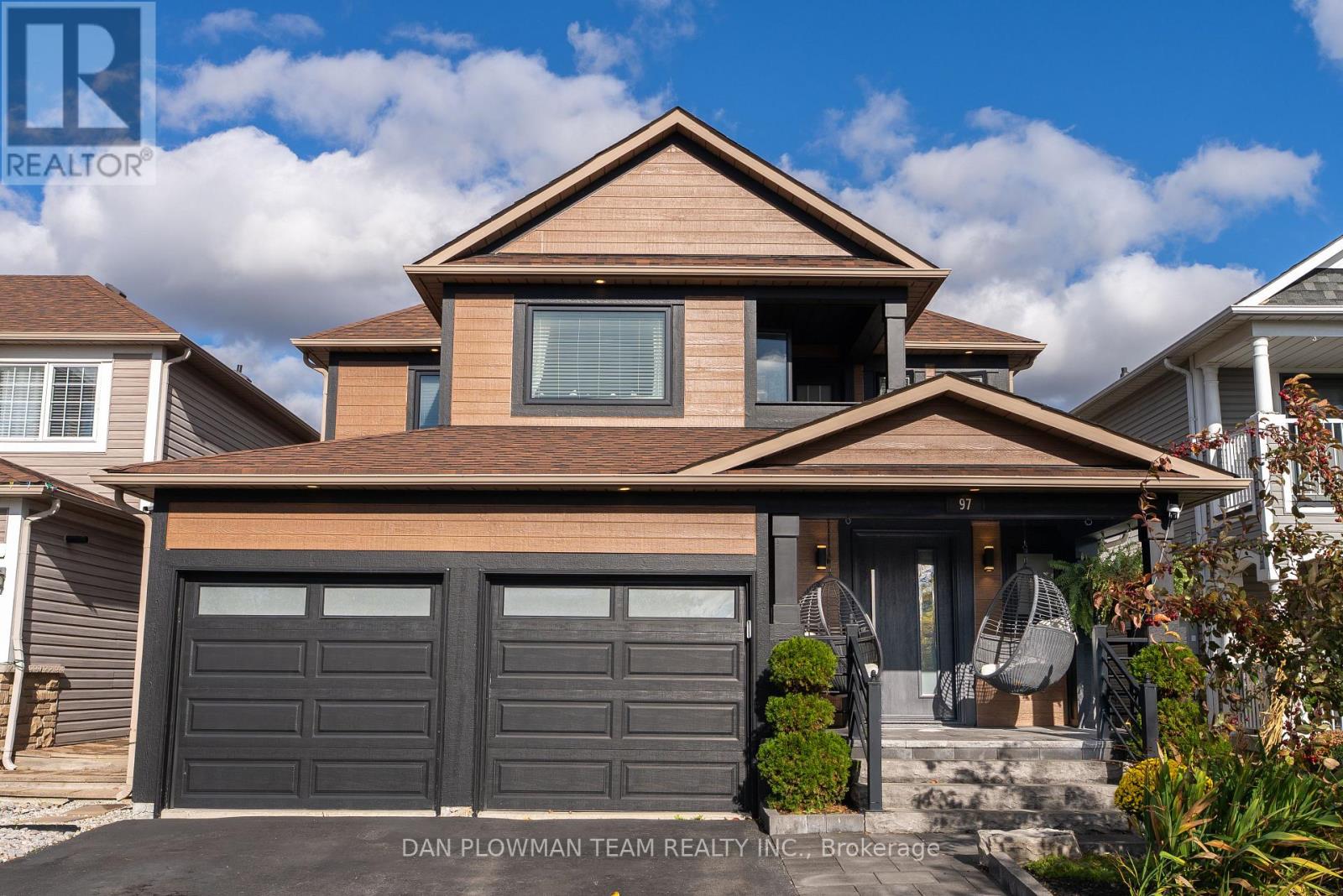
Highlights
Description
- Time on Housefulnew 5 hours
- Property typeSingle family
- Neighbourhood
- Median school Score
- Mortgage payment
Welcome To This Beautifully Upgraded 4-Bedroom, 4-Bath Executive Home In One Of Bowmanville's Most Desirable Family Neighbourhoods. From The Moment You Arrive, The Home's Undeniable Curb Appeal And Landscaped Grounds Set The Tone For The Luxury Within. Inside, The Open-Concept Layout Showcases Laminate Flooring, Pot Lights, And A Seamless Flow Through The Living, Dining, And Family Rooms, Where A Cozy Fireplace Anchors The Space. The Bright Kitchen Boasts Porcelain Tile Flooring, Stainless Steel Appliances, Backsplash, Pot Lights, And A Walkout From The Breakfast Area To A Deck. Main Floor Laundry With Garage Access And A 2-Piece Bath Completes This Level. Custom Railings Lead Upstairs To The Primary Suite With A Covered Balcony, A Walk-In Closet, And A Spa-Like 5-Piece Ensuite, Plus Three Additional Bedrooms And A 3-Piece Bath. The Finished Basement Elevates Entertaining With Built-In Speakers, A Projector And Screen, A Dry Bar, And An Office. The Heated, Finished Garage Is The Ultimate Man Cave With Rubber Flooring. Enjoy Summer Nights In The Private Backyard Complete With Hot Tub, Powered Shed, And Lush Landscaping - All Just Minutes From Bowmanville's Top Schools, Parks, Shops, And 401 Access. (id:63267)
Home overview
- Cooling Central air conditioning
- Sewer/ septic Sanitary sewer
- # total stories 2
- Fencing Fenced yard
- # parking spaces 6
- Has garage (y/n) Yes
- # full baths 2
- # half baths 2
- # total bathrooms 4.0
- # of above grade bedrooms 4
- Flooring Laminate, porcelain tile
- Subdivision Bowmanville
- Directions 2155451
- Lot size (acres) 0.0
- Listing # E12475770
- Property sub type Single family residence
- Status Active
- 3rd bedroom 3.47m X 2.81m
Level: 2nd - 2nd bedroom 4.55m X 3.14m
Level: 2nd - 4th bedroom 3.53m X 3.06m
Level: 2nd - Primary bedroom 4.84m X 3.67m
Level: 2nd - Office 3.31m X 2.95m
Level: Basement - Recreational room / games room 8.63m X 4.96m
Level: Basement - Living room 6.37m X 5.72m
Level: Main - Dining room 6.37m X 5.72m
Level: Main - Eating area 3.48m X 2.49m
Level: Main - Kitchen 3.21m X 2.64m
Level: Main - Laundry 2.45m X 1.61m
Level: Main - Family room 4.22m X 4.19m
Level: Main
- Listing source url Https://www.realtor.ca/real-estate/29018769/97-hammond-street-clarington-bowmanville-bowmanville
- Listing type identifier Idx

$-2,397
/ Month

